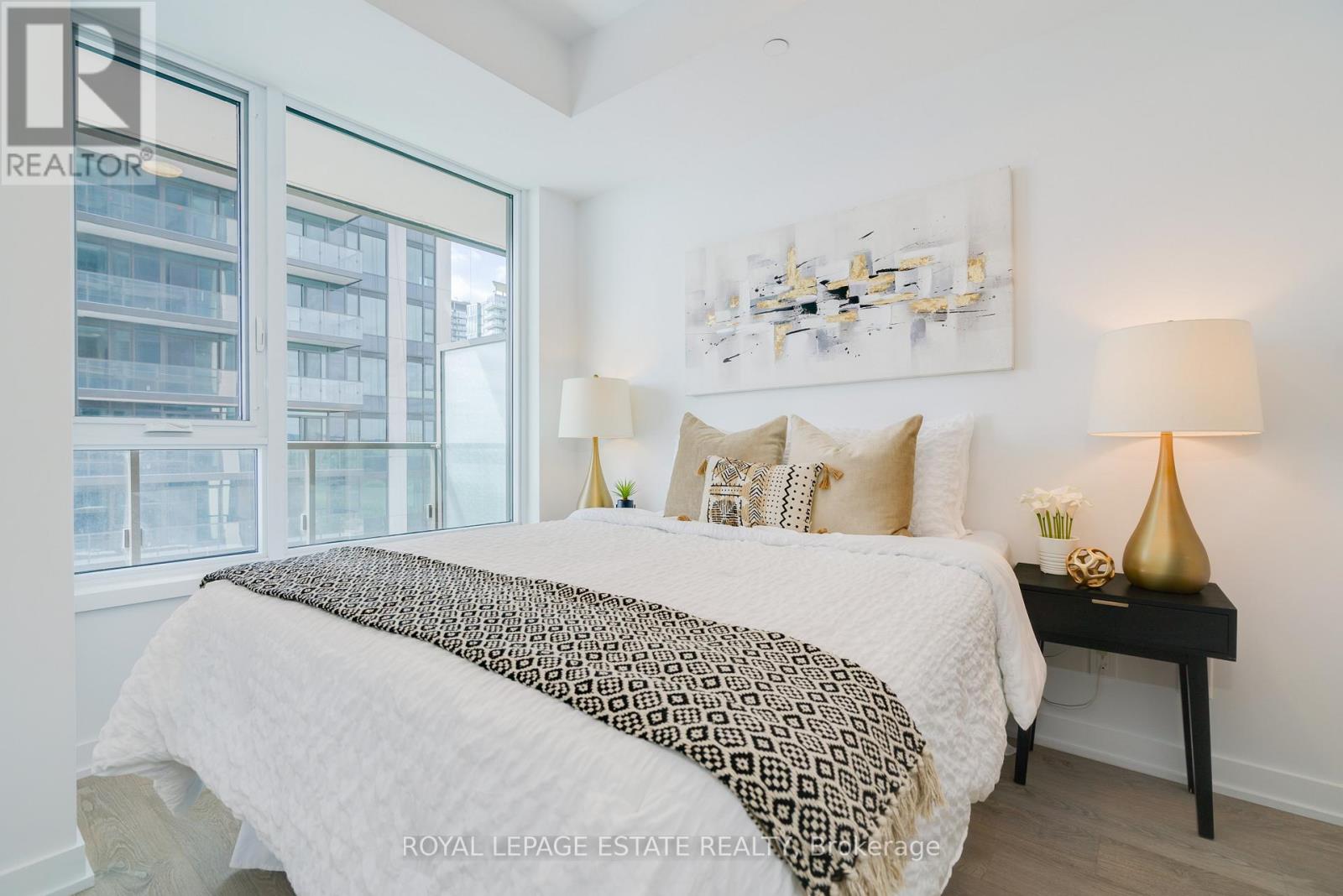1711 - 1926 Lake Shore Boulevard W Toronto, Ontario M6S 1A1
$2,900 Monthly
This well thought out floor plan offers 2 great size bedrooms, 2 washrooms, a wonderful kitchen, large living/dinning area, good size den and the most wonderful views of the lake. Additional upgrades include extra lighting throughout, motorized blinds in living/dinning room, mirrored sliding doors, extra storage in 2nd bedroom and high speed ignite internet. Parking and Locker included. Excellent location close to the lake, easy access to the highways, public transport and Bloor west village. Perfect for professionals and young couples. (id:61852)
Property Details
| MLS® Number | W12084527 |
| Property Type | Single Family |
| Community Name | South Parkdale |
| CommunityFeatures | Pets Not Allowed |
| Features | Balcony |
| ParkingSpaceTotal | 1 |
Building
| BathroomTotal | 2 |
| BedroomsAboveGround | 2 |
| BedroomsBelowGround | 1 |
| BedroomsTotal | 3 |
| Age | 0 To 5 Years |
| Amenities | Storage - Locker |
| Appliances | Dishwasher, Dryer, Hood Fan, Microwave, Stove, Washer, Window Coverings, Refrigerator |
| CoolingType | Central Air Conditioning |
| ExteriorFinish | Concrete |
| FlooringType | Laminate |
| HeatingFuel | Natural Gas |
| HeatingType | Forced Air |
| SizeInterior | 700 - 799 Sqft |
| Type | Apartment |
Parking
| Underground | |
| Garage |
Land
| Acreage | No |
Rooms
| Level | Type | Length | Width | Dimensions |
|---|---|---|---|---|
| Main Level | Living Room | 6.71 m | 4.18 m | 6.71 m x 4.18 m |
| Main Level | Dining Room | 6.71 m | 4.18 m | 6.71 m x 4.18 m |
| Main Level | Kitchen | 6.71 m | 4.18 m | 6.71 m x 4.18 m |
| Main Level | Primary Bedroom | 2.96 m | 3.05 m | 2.96 m x 3.05 m |
| Main Level | Bedroom 2 | 2.44 m | 3.44 m | 2.44 m x 3.44 m |
| Main Level | Den | 1.62 m | 1.95 m | 1.62 m x 1.95 m |
Interested?
Contact us for more information
Diane Marie Tobia
Broker
507 King St E
Toronto, Ontario M5A 1M3















