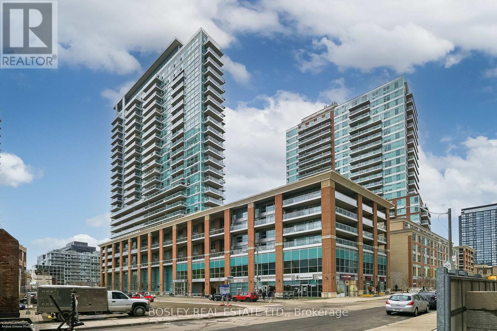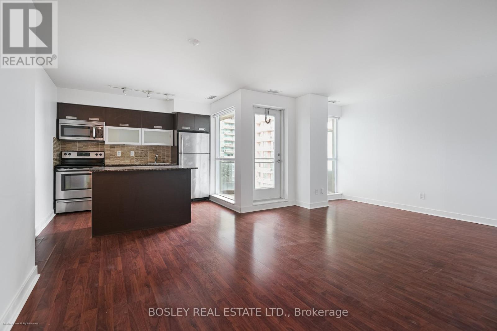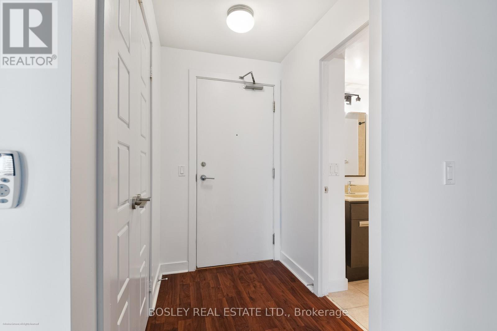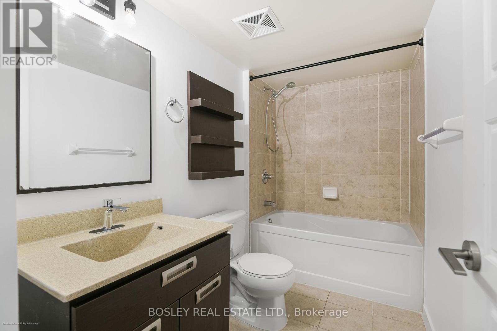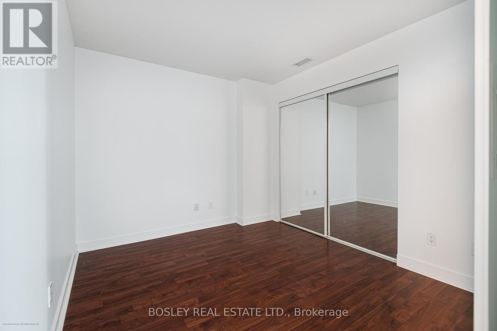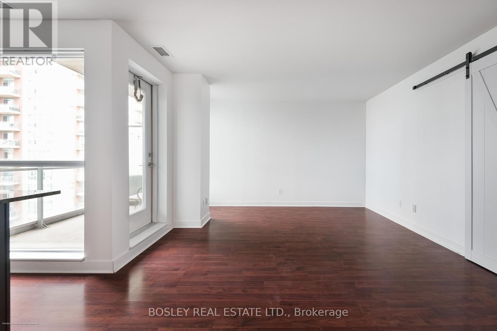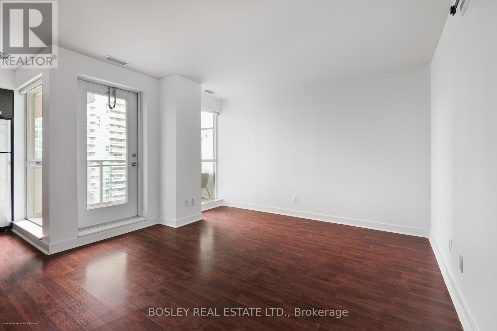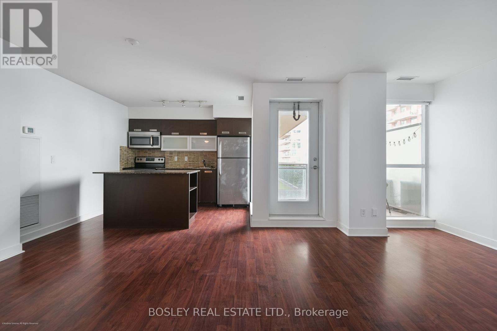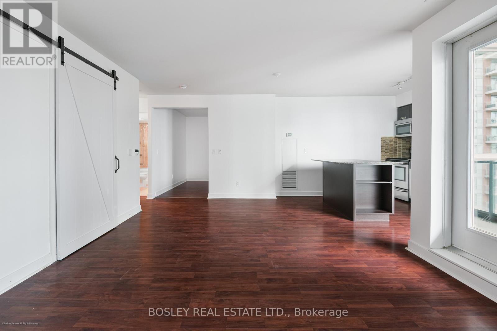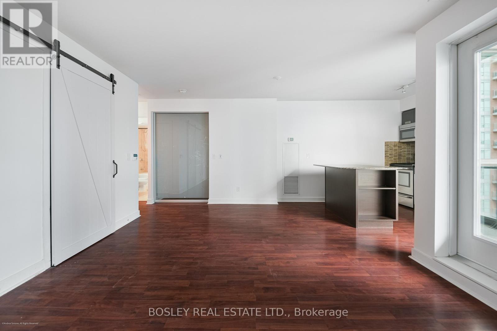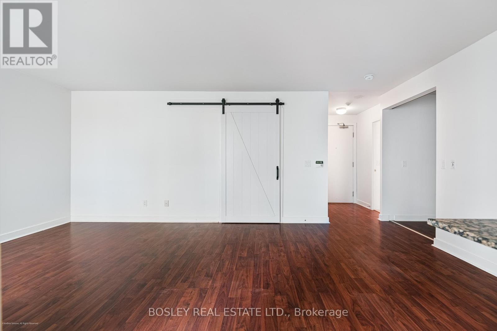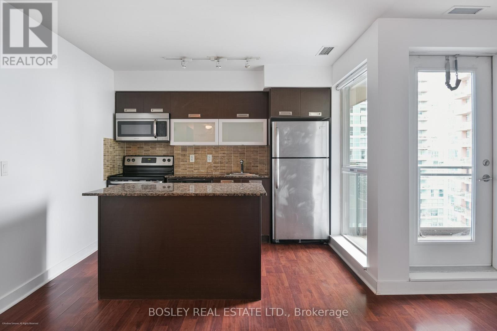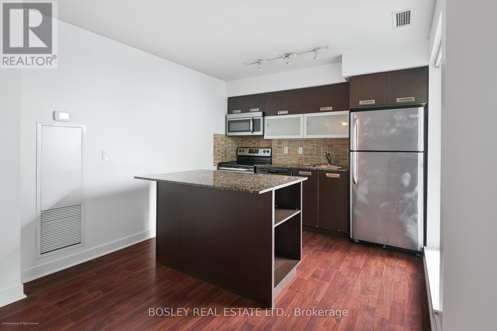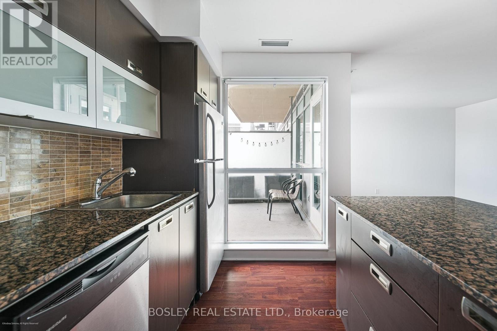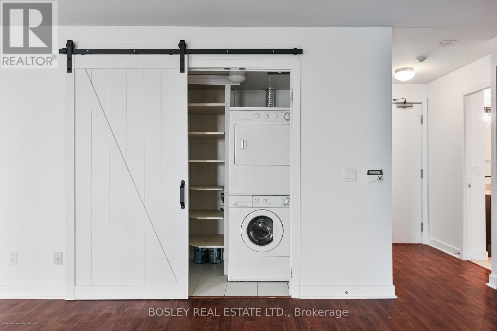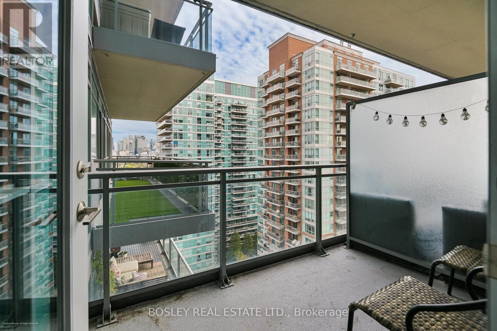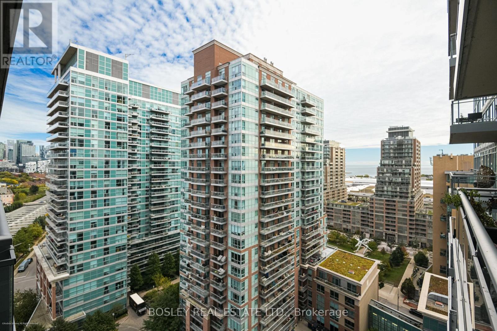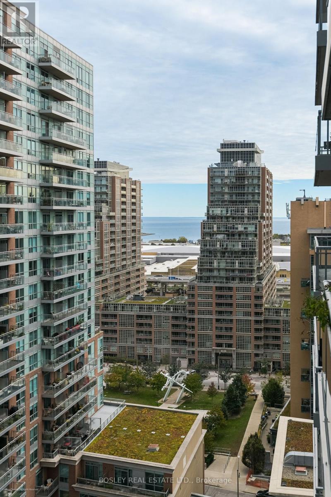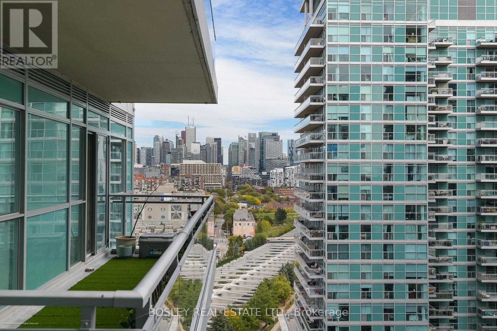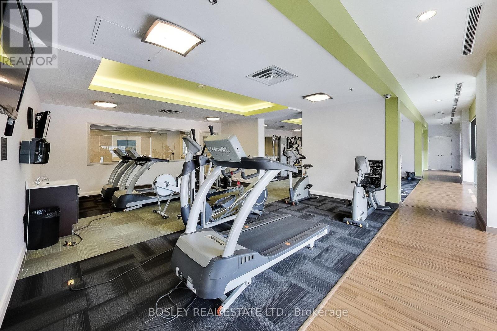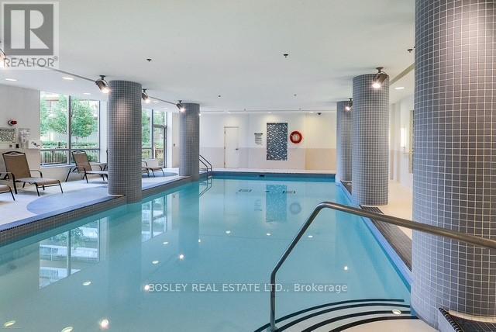1711 - 100 Western Battery Road Toronto, Ontario M6K 3S2
$2,450 Monthly
Live the Liberty Village lifestyle! This 1-bedroom, 1-bath unit at Vibe Condo features a functional open-concept layout, an east-facing balcony with city and partial south lake views, laminate floors, ensuite laundry, parking and locker included. Enjoy a walkable, active, dog-friendly Liberty Village community with Metro, No Frills, Canadian Tire, Winners, coffee shops and bakeries like Brodflour, restaurants, bars, patios like Local, lakefront trails, Fort York, the Exhibition Grounds, TFC, and direct access to the new King-Liberty Pedestrian Bridge, the Gardiner, and multiple parks. Summer concert fans will love being near Budweiser Stage. The building offers excellent amenities, including multiple gyms, indoor pool, sauna, party and media rooms, guest suites, visitor parking, 24-hour concierge, and more. Dog park right across the building. No smoking. AA tenants preferred. Don't miss this Liberty Village gem! (id:61852)
Property Details
| MLS® Number | C12467992 |
| Property Type | Single Family |
| Neigbourhood | Fort York-Liberty Village |
| Community Name | Niagara |
| AmenitiesNearBy | Park, Public Transit |
| CommunityFeatures | Pet Restrictions |
| Features | Elevator, Balcony, Carpet Free, In Suite Laundry |
| ParkingSpaceTotal | 1 |
| ViewType | City View |
Building
| BathroomTotal | 1 |
| BedroomsAboveGround | 1 |
| BedroomsTotal | 1 |
| Age | 11 To 15 Years |
| Amenities | Security/concierge, Exercise Centre, Storage - Locker |
| Appliances | Garage Door Opener Remote(s), Oven - Built-in, Blinds, Dishwasher, Dryer, Microwave, Stove, Washer, Refrigerator |
| CoolingType | Central Air Conditioning |
| ExteriorFinish | Brick, Concrete |
| FireProtection | Monitored Alarm, Security System, Smoke Detectors |
| FlooringType | Laminate |
| FoundationType | Unknown |
| HeatingFuel | Natural Gas |
| HeatingType | Forced Air |
| SizeInterior | 600 - 699 Sqft |
| Type | Apartment |
Parking
| Underground | |
| Garage |
Land
| Acreage | No |
| LandAmenities | Park, Public Transit |
| SurfaceWater | Lake/pond |
Rooms
| Level | Type | Length | Width | Dimensions |
|---|---|---|---|---|
| Main Level | Living Room | 6.1 m | 3.75 m | 6.1 m x 3.75 m |
| Main Level | Dining Room | 6.1 m | 3.75 m | 6.1 m x 3.75 m |
| Main Level | Kitchen | 3.3 m | 3.02 m | 3.3 m x 3.02 m |
| Main Level | Primary Bedroom | 3.2 m | 3.9 m | 3.2 m x 3.9 m |
| Main Level | Other | 2.86 m | 1.83 m | 2.86 m x 1.83 m |
https://www.realtor.ca/real-estate/29001766/1711-100-western-battery-road-toronto-niagara-niagara
Interested?
Contact us for more information
Krista Leigh Towell
Salesperson
103 Vanderhoof Avenue
Toronto, Ontario M4G 2H5
