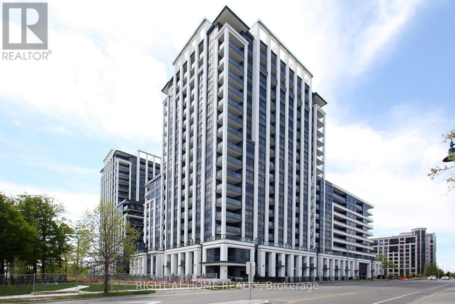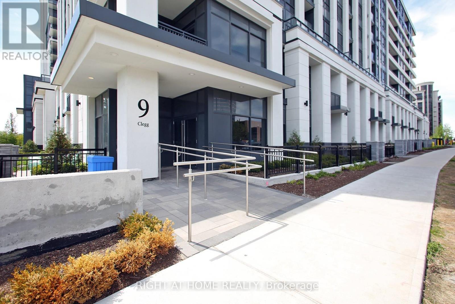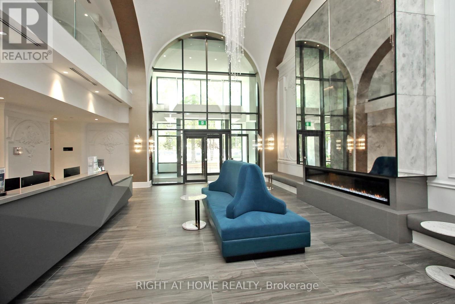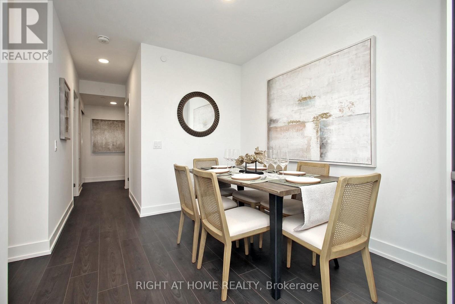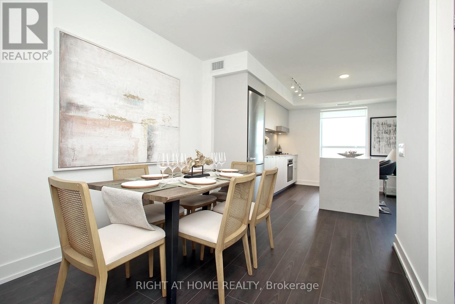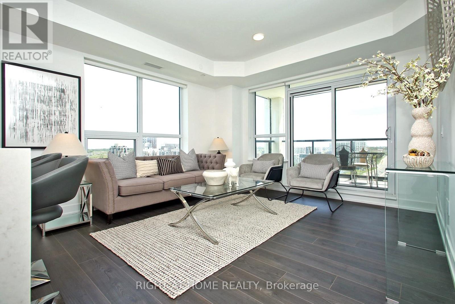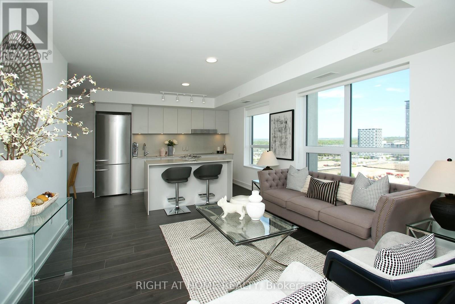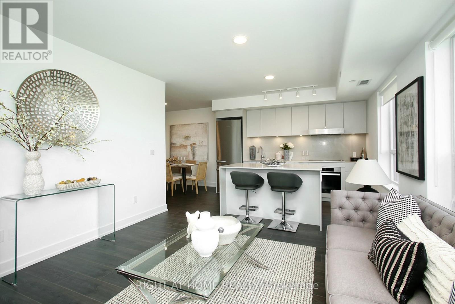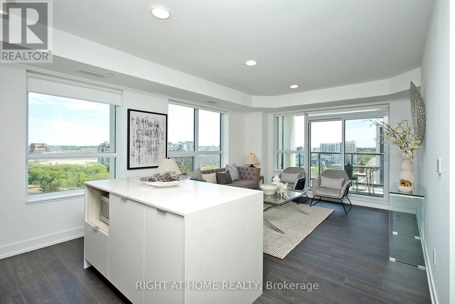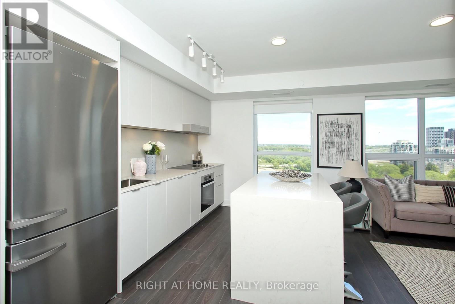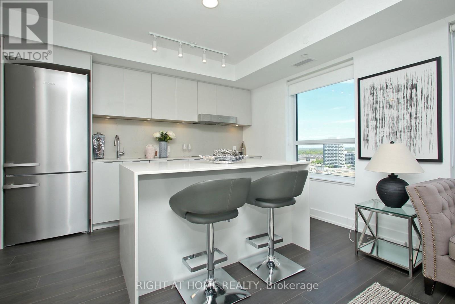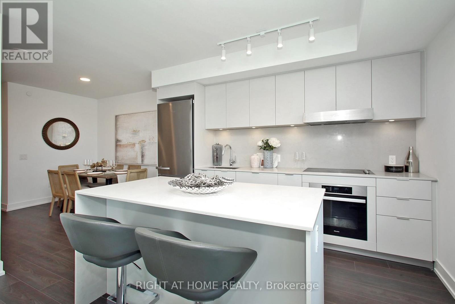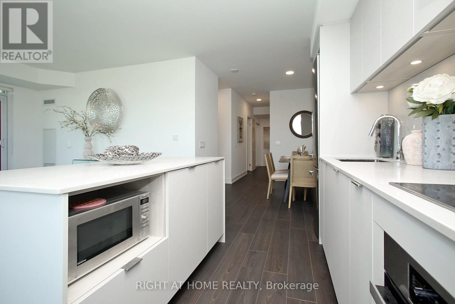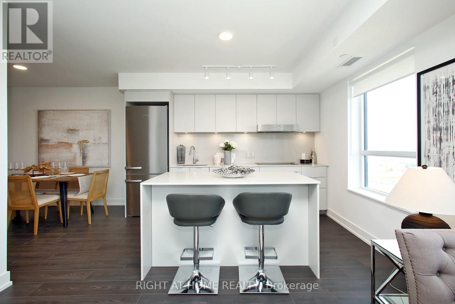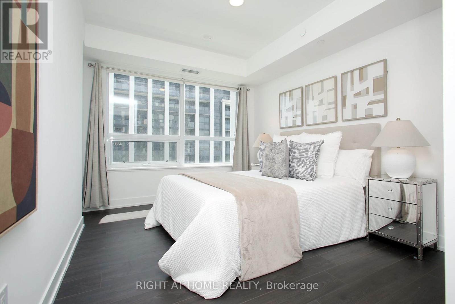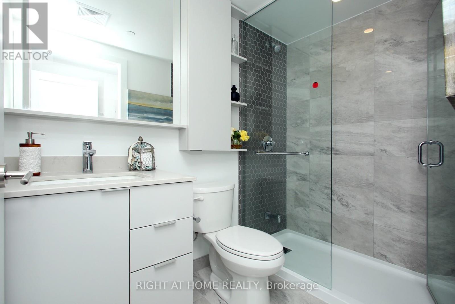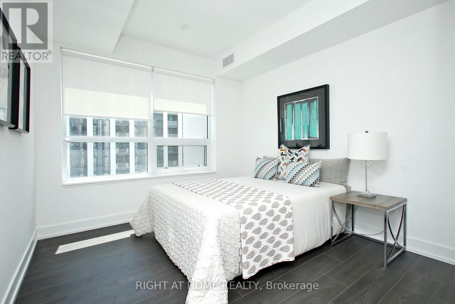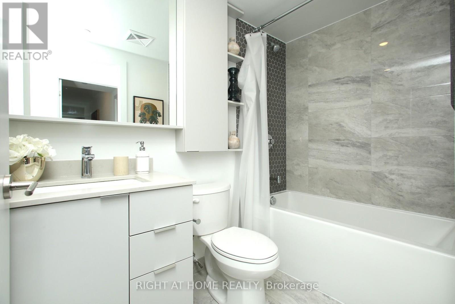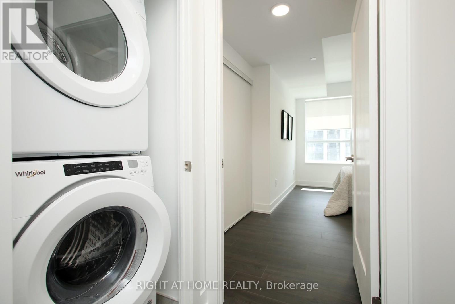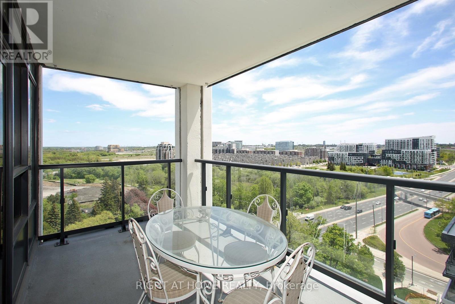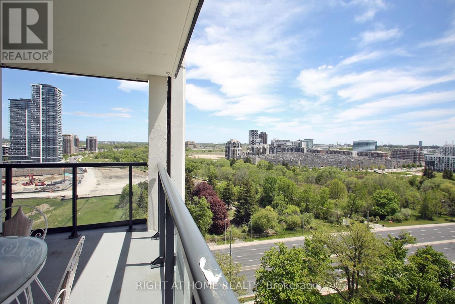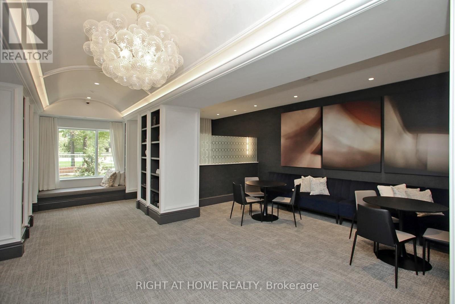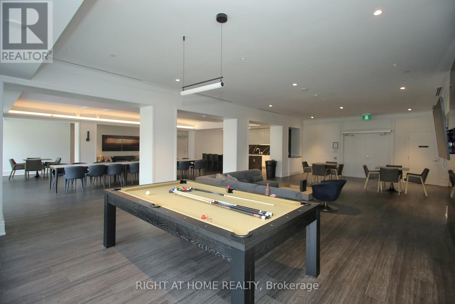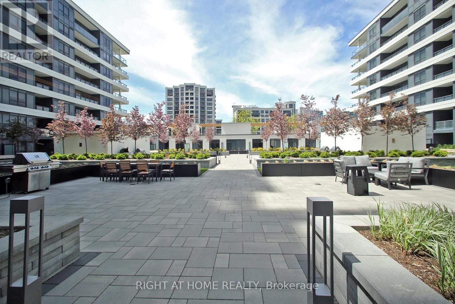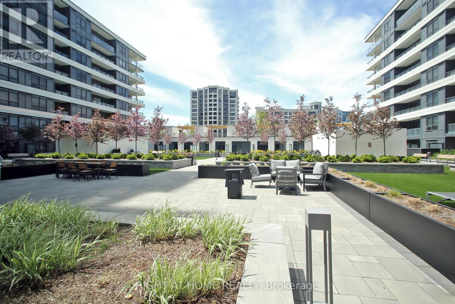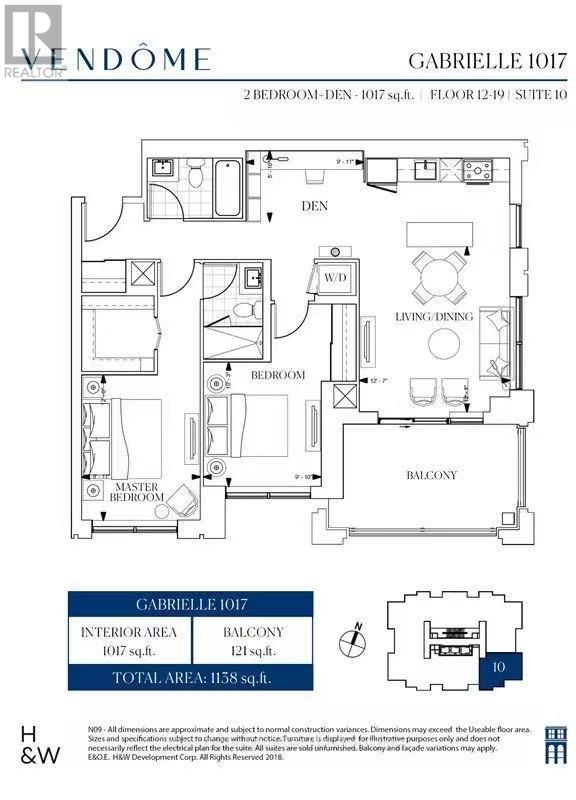1710 - 9 Clegg Road Markham, Ontario L6G 0H3
$998,000Maintenance, Common Area Maintenance, Parking, Insurance
$716.33 Monthly
Maintenance, Common Area Maintenance, Parking, Insurance
$716.33 MonthlyWow! Fantastic New 2+1 Bedroom Vendome Corner Unit Coming W/Stunning Unobstructed South-East View ! 1017Sf+121Sf Balcony w/ $$$ upgraded Boasts the Modern Finishes, Functional Sun Filled Layout ,Open Living/Dining Area ,Open Concept, Quartz Counter, Stainless Steel Appliances. Excellent Amenities: Big Space Gym, Guest Suites, Meeting/Exercise/Study Rm, Visitor Parking, 24 Hr Security & More. Walking Distance To Top Ranked Unionville High School, Close To 407 & 404, GoTrain, Viva & Yrt, Ymca, Parks, York University Markham Campus, VIP cineplex cinema, Markham Pan Am Centre, Grocery stores, Cafe, restaurants ,Steps To Everything! Living here means having it all! More photos in Virtual Tour. (id:61852)
Property Details
| MLS® Number | N12177531 |
| Property Type | Single Family |
| Community Name | Unionville |
| CommunityFeatures | Pet Restrictions |
| Features | Balcony, Carpet Free, In Suite Laundry |
| ParkingSpaceTotal | 1 |
Building
| BathroomTotal | 2 |
| BedroomsAboveGround | 2 |
| BedroomsBelowGround | 1 |
| BedroomsTotal | 3 |
| Amenities | Storage - Locker |
| Appliances | Cooktop, Dishwasher, Dryer, Hood Fan, Microwave, Oven, Washer, Window Coverings, Refrigerator |
| CoolingType | Central Air Conditioning |
| ExteriorFinish | Concrete |
| FlooringType | Laminate |
| HeatingFuel | Natural Gas |
| HeatingType | Forced Air |
| SizeInterior | 1000 - 1199 Sqft |
| Type | Apartment |
Parking
| Underground | |
| Garage |
Land
| Acreage | No |
Rooms
| Level | Type | Length | Width | Dimensions |
|---|---|---|---|---|
| Main Level | Eating Area | 3.022 m | 1.78 m | 3.022 m x 1.78 m |
| Main Level | Living Room | 4.6 m | 3.84 m | 4.6 m x 3.84 m |
| Main Level | Dining Room | 4.6 m | 3.84 m | 4.6 m x 3.84 m |
| Main Level | Kitchen | 2.56 m | 3.84 m | 2.56 m x 3.84 m |
| Main Level | Primary Bedroom | 3.81 m | 3.02 m | 3.81 m x 3.02 m |
| Main Level | Bedroom | 3.12 m | 3 m | 3.12 m x 3 m |
https://www.realtor.ca/real-estate/28376089/1710-9-clegg-road-markham-unionville-unionville
Interested?
Contact us for more information
Zena Wu
Salesperson
1550 16th Avenue Bldg B Unit 3 & 4
Richmond Hill, Ontario L4B 3K9
