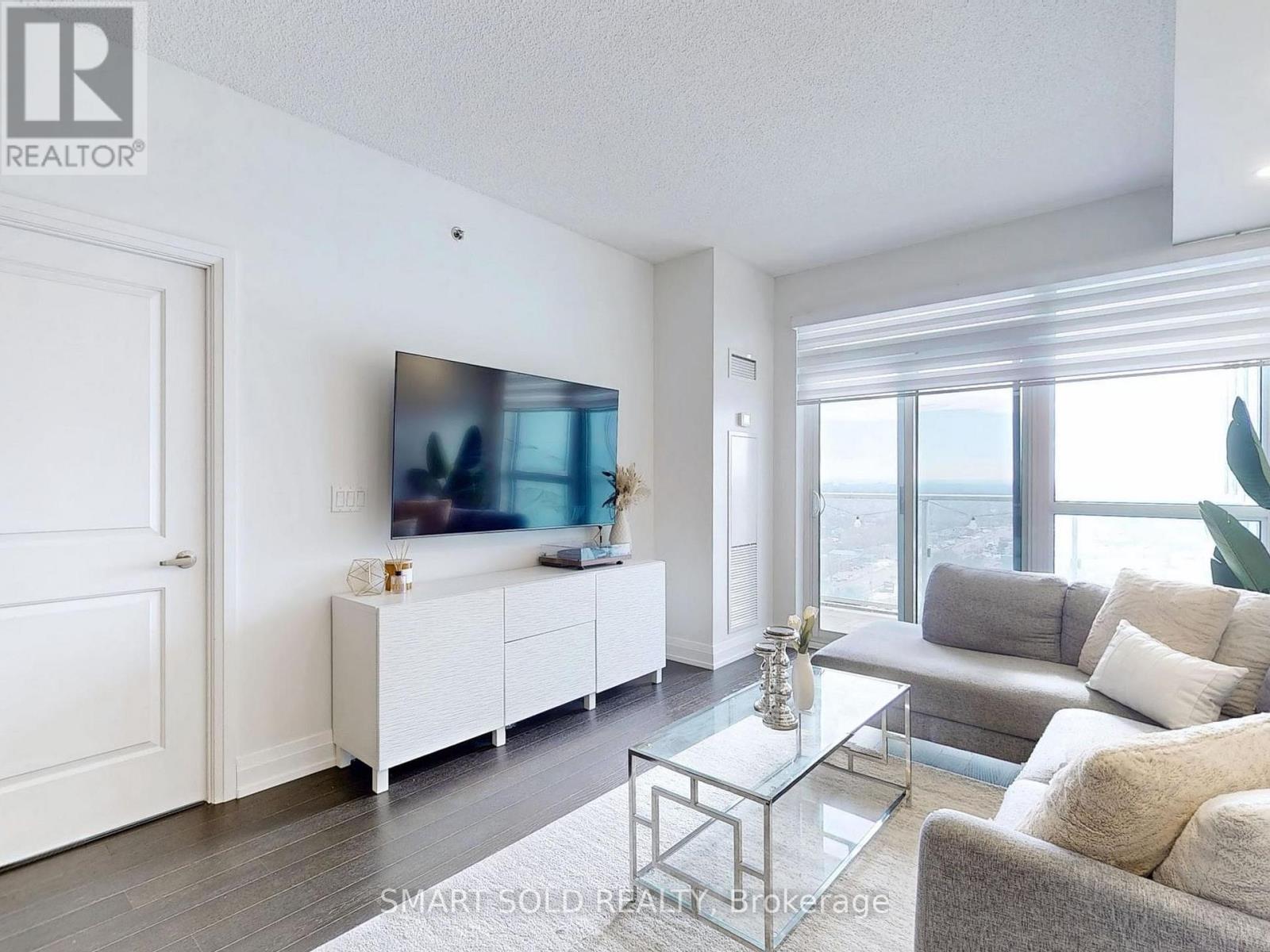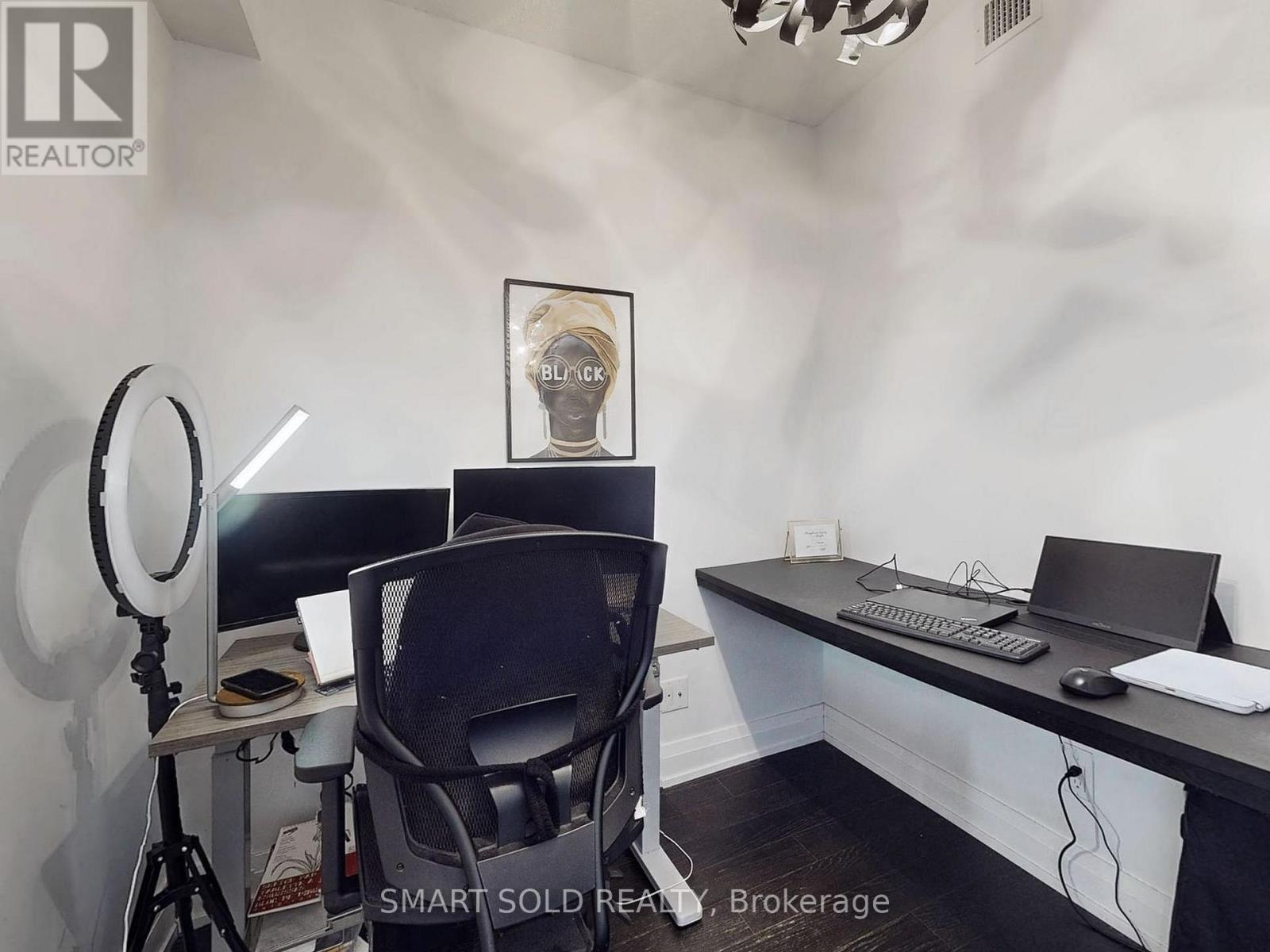1710 - 65 Speers Road Oakville, Ontario L6K 0J1
$2,500 Monthly
Discovering 65 Speers Road #1710 - Convenient Condo Living In Oakville. 1 Bedroom + 1 Den Features A Large Balcony With South/Western Exposure, View Of Lake Ontario, And Sunsets Every Night. InsideThe Open-Concept Floor Plan With 9' Ceilings, Eat-In Kitchen With A Breakfast Bar And Stainless Steel Appliances, And Granite Countertops. Hardwood Flooring, Dimmable Pot Lights, And Feature Lighting Throughout. The Bedroom Has A Walk-Out To The Balcony, A Large Walk-In Closet, And Ensuite Access To The 4Pcs Washroom With In-Suite Laundry. Underground Parking And Locker Included. Steps To Vibrant Kerr Village Shops And Restaurants, Oakville Go Station, Easy QEW Access, And Plenty Of Parks, Trails, And Lakefront Lookouts. $2700/Month If Furnitured (Excl TV And Height Adjustable Desk In Den) (id:61852)
Property Details
| MLS® Number | W12003091 |
| Property Type | Single Family |
| Community Name | 1014 - QE Queen Elizabeth |
| CommunityFeatures | Pet Restrictions |
| Features | Balcony, In Suite Laundry |
| ParkingSpaceTotal | 1 |
| PoolType | Indoor Pool |
Building
| BathroomTotal | 1 |
| BedroomsAboveGround | 1 |
| BedroomsBelowGround | 1 |
| BedroomsTotal | 2 |
| Age | 6 To 10 Years |
| Amenities | Car Wash, Security/concierge, Exercise Centre, Storage - Locker |
| Appliances | Dryer, Hood Fan, Microwave, Stove, Washer, Window Coverings, Refrigerator |
| CoolingType | Central Air Conditioning |
| ExteriorFinish | Concrete |
| HeatingFuel | Natural Gas |
| HeatingType | Forced Air |
| SizeInterior | 600 - 699 Sqft |
| Type | Apartment |
Parking
| Underground | |
| Garage |
Land
| Acreage | No |
Rooms
| Level | Type | Length | Width | Dimensions |
|---|---|---|---|---|
| Main Level | Kitchen | 2.59 m | 2.44 m | 2.59 m x 2.44 m |
| Main Level | Living Room | 5.21 m | 3.4 m | 5.21 m x 3.4 m |
| Main Level | Primary Bedroom | 3.25 m | 3.05 m | 3.25 m x 3.05 m |
| Main Level | Den | 2.29 m | 1.83 m | 2.29 m x 1.83 m |
| Main Level | Bathroom | 3.05 m | 2.4 m | 3.05 m x 2.4 m |
Interested?
Contact us for more information
Juliet Qin
Salesperson
275 Renfrew Dr Unit 209
Markham, Ontario L3R 0C8
Sue Zhang
Broker of Record
275 Renfrew Dr Unit 209
Markham, Ontario L3R 0C8
































