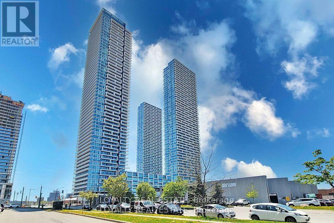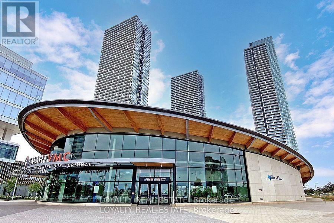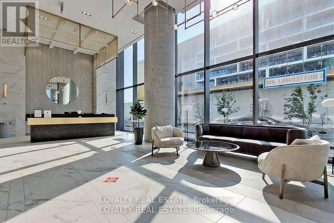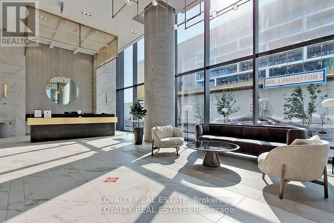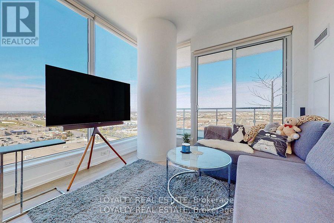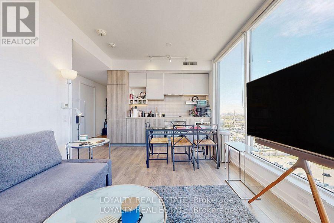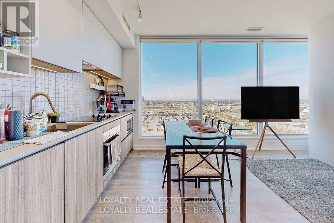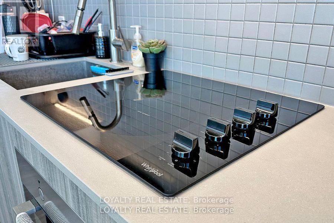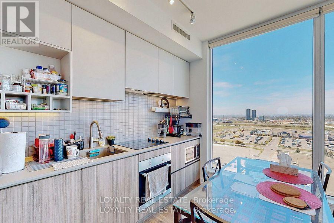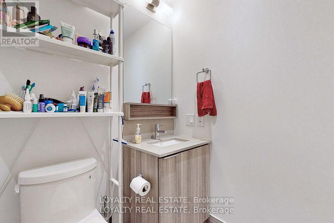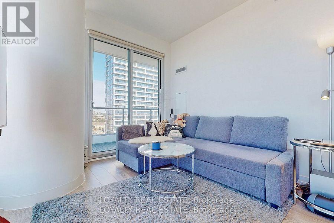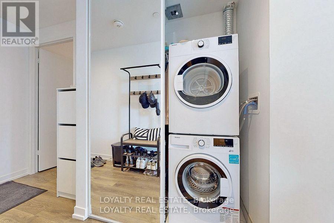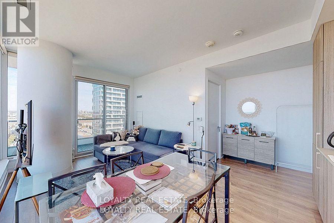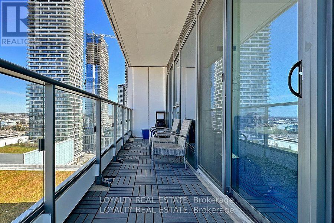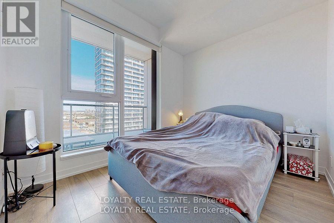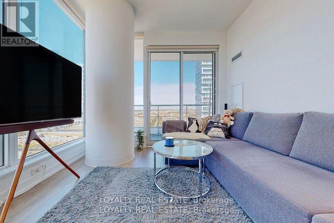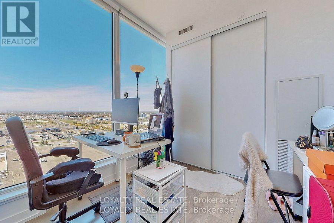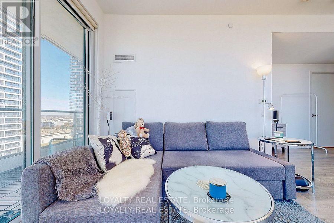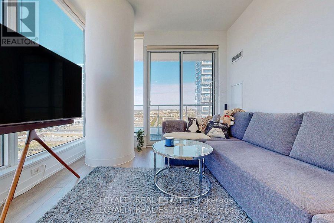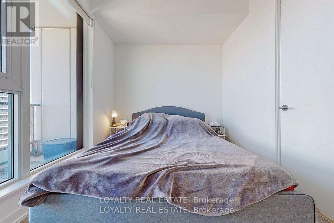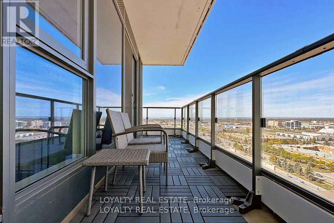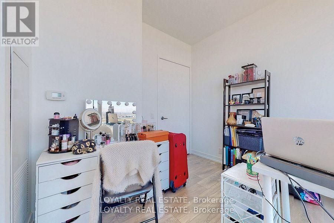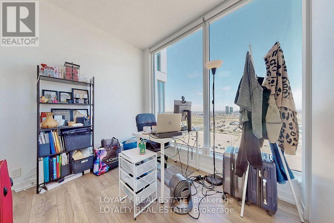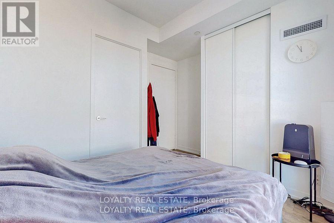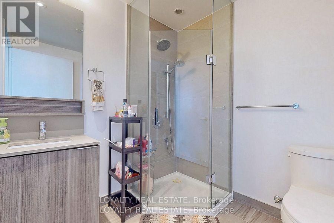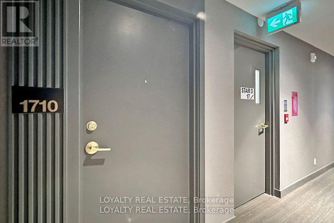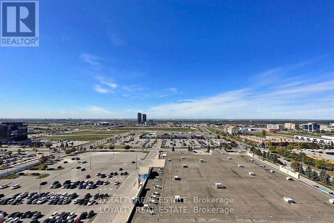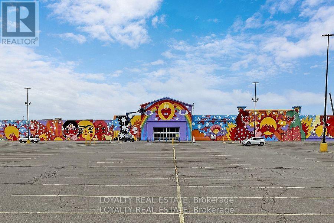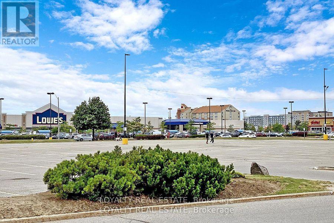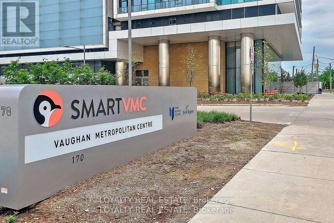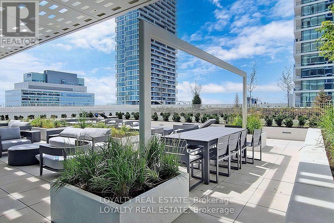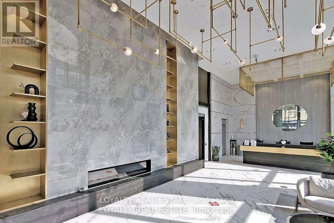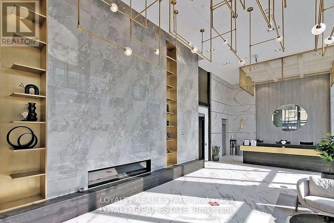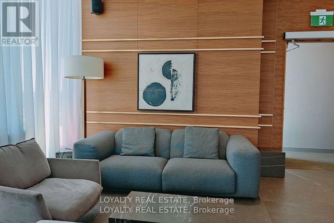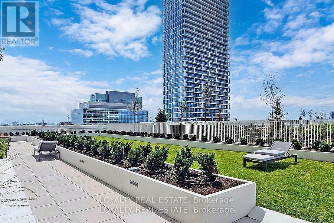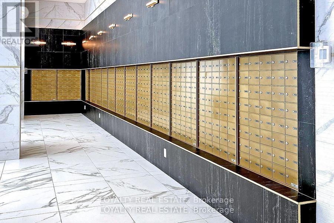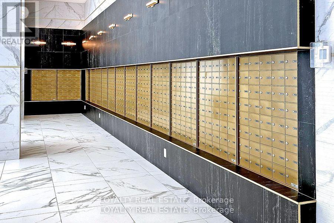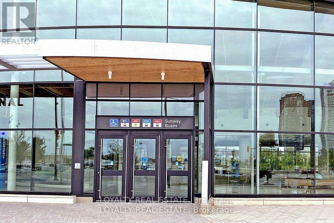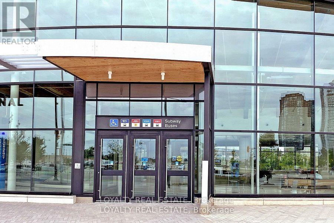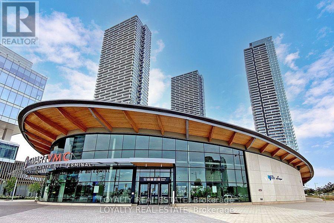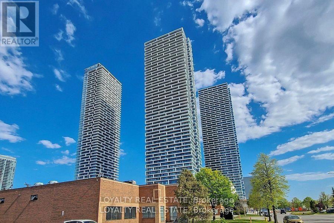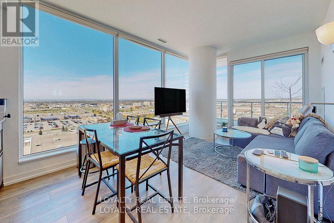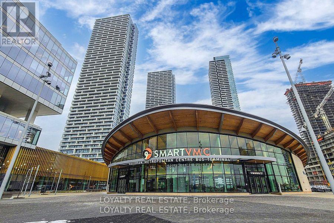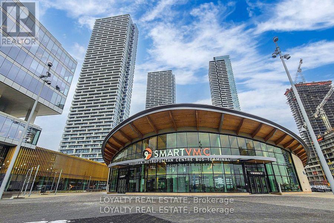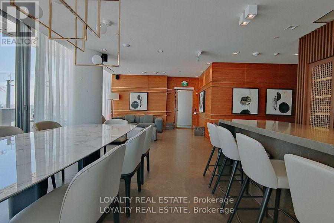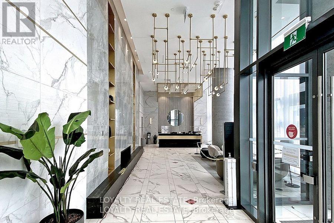1710 - 5 Buttermill Avenue Vaughan, Ontario L4K 0J5
$2,550 Monthly
Transit City 2, 2 Bedrooms + 2 Washrooms Corner Unit, 699 sq-ft + 119 sq-ft balcony and 9 ft ceilings. Floor to ceiling windows provides incredible spectacular panoramic views. Modern open concept kitchen w/quart counter and modern appliances, including Refrigerator, Electric Range, Oven, Hood Fan, Dishwasher, Microwave, and Washer/Dryer. 1 min to Vaughan TTC Subway and VIVA Bus Terminal, about 5 min to York University, and 40 min to Union Station Downtown by Subway. Minutes to Hwy 7/400/407, Walmart, Costco, Ikea, Vaughan Mills Shopping Mall, Banks, YMCA, Drug Stores, Cineplex, Restaurants. The rent includes 1 Parking, 1 Locker,. Hydro, water, AC, heating all separated metered and will be paid by tenant. Amenities Include 24/7 Concierge and Security, Rooftop Terrace, Entertainment Rooms & More. (id:61852)
Property Details
| MLS® Number | N12456913 |
| Property Type | Single Family |
| Community Name | Vaughan Corporate Centre |
| AmenitiesNearBy | Public Transit, Schools |
| CommunityFeatures | Pets Not Allowed |
| Features | Balcony, Carpet Free |
| ParkingSpaceTotal | 1 |
| ViewType | View |
Building
| BathroomTotal | 2 |
| BedroomsAboveGround | 2 |
| BedroomsTotal | 2 |
| Age | 0 To 5 Years |
| Amenities | Security/concierge, Exercise Centre, Recreation Centre, Party Room, Storage - Locker |
| Appliances | Cooktop, Dishwasher, Dryer, Microwave, Oven, Hood Fan, Washer, Refrigerator |
| BasementType | None |
| CoolingType | Central Air Conditioning |
| ExteriorFinish | Concrete |
| FlooringType | Laminate |
| HeatingFuel | Natural Gas |
| HeatingType | Forced Air |
| SizeInterior | 600 - 699 Sqft |
| Type | Apartment |
Parking
| Garage |
Land
| Acreage | No |
| LandAmenities | Public Transit, Schools |
Rooms
| Level | Type | Length | Width | Dimensions |
|---|---|---|---|---|
| Main Level | Living Room | 5.49 m | 3.35 m | 5.49 m x 3.35 m |
| Main Level | Dining Room | 5.49 m | 3.35 m | 5.49 m x 3.35 m |
| Main Level | Kitchen | 5.49 m | 3.35 m | 5.49 m x 3.35 m |
| Main Level | Primary Bedroom | 3.05 m | 3.66 m | 3.05 m x 3.66 m |
| Main Level | Bedroom 2 | 2.72 m | 3.05 m | 2.72 m x 3.05 m |
Interested?
Contact us for more information
Jason Zhang
Salesperson
200 Consumers Rd #212
Toronto, Ontario M2J 4R4
