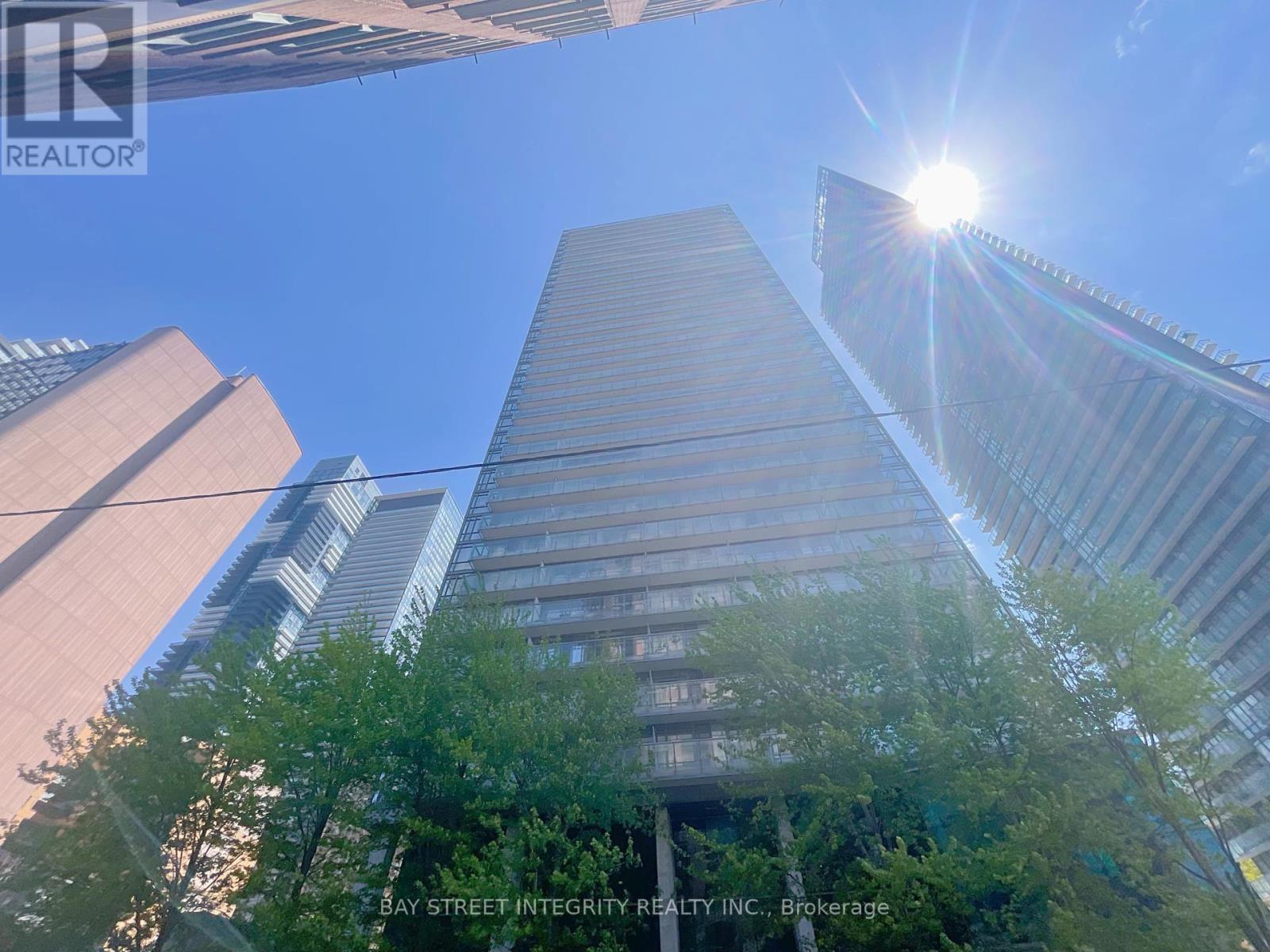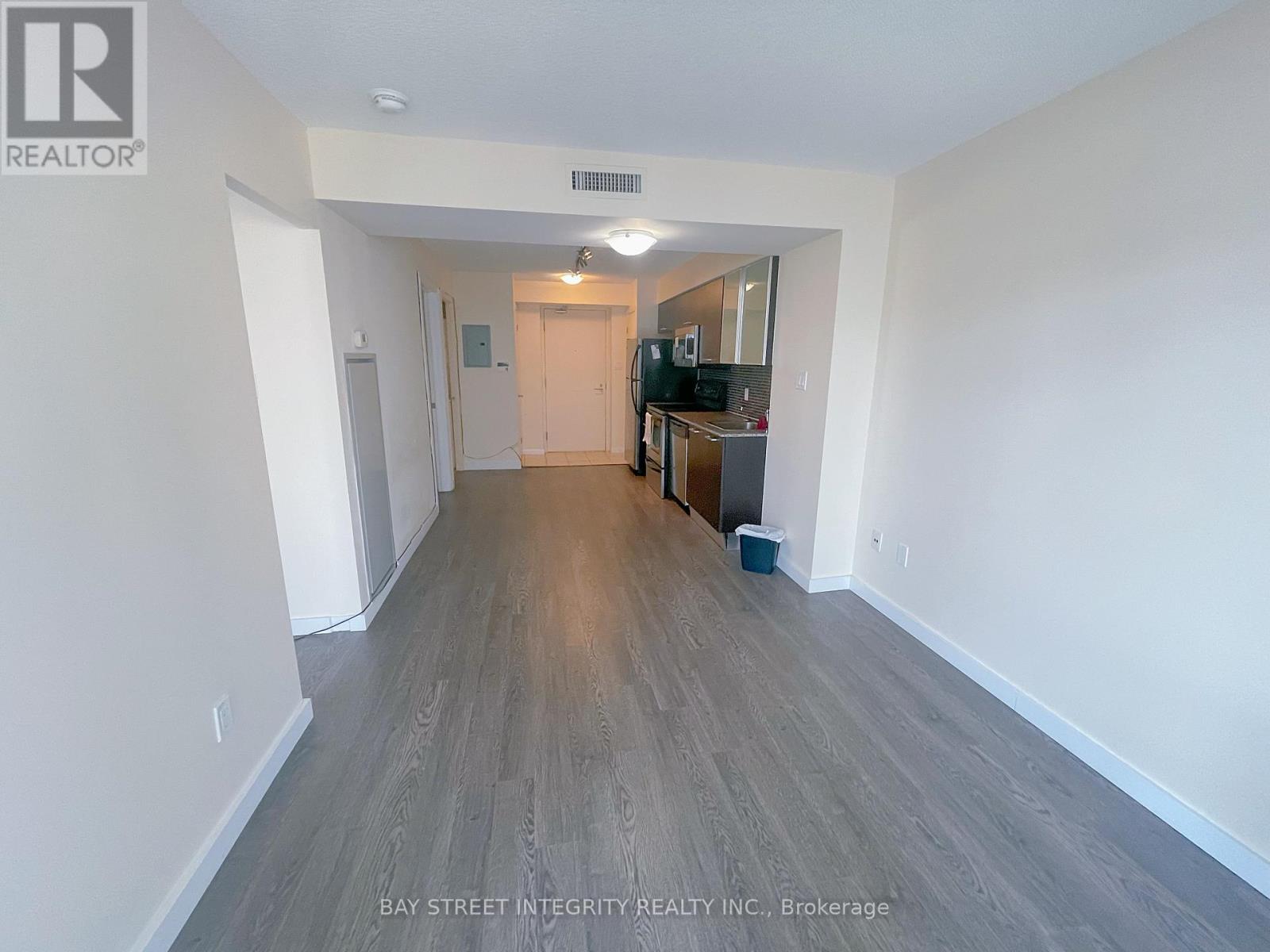1710 - 37 Grosvenor Street Toronto, Ontario M4Y 3G5
$2,500 Monthly
Students welcome, Please see the virtual tour. Bright 1+Den Unit at Murano Condo for Rent! South-facing with great layout, includes parking & locker. Steps to subway, UofT, hospitals & Financial District. Perfect for students or professionals. Full amenities included! (id:61852)
Property Details
| MLS® Number | C12156263 |
| Property Type | Single Family |
| Neigbourhood | University—Rosedale |
| Community Name | Bay Street Corridor |
| AmenitiesNearBy | Hospital, Public Transit, Schools |
| CommunityFeatures | Pet Restrictions |
| Features | Balcony |
| ParkingSpaceTotal | 1 |
| ViewType | View |
Building
| BathroomTotal | 1 |
| BedroomsAboveGround | 1 |
| BedroomsBelowGround | 1 |
| BedroomsTotal | 2 |
| Amenities | Security/concierge, Exercise Centre, Party Room, Visitor Parking, Storage - Locker |
| Appliances | Furniture |
| CoolingType | Central Air Conditioning |
| ExteriorFinish | Concrete |
| FlooringType | Laminate, Ceramic |
| HeatingFuel | Natural Gas |
| HeatingType | Forced Air |
| SizeInterior | 600 - 699 Sqft |
| Type | Apartment |
Parking
| Underground | |
| Garage |
Land
| Acreage | No |
| LandAmenities | Hospital, Public Transit, Schools |
Rooms
| Level | Type | Length | Width | Dimensions |
|---|---|---|---|---|
| Main Level | Living Room | 3.9 m | 2.9 m | 3.9 m x 2.9 m |
| Main Level | Dining Room | 3.25 m | 2.9 m | 3.25 m x 2.9 m |
| Main Level | Kitchen | 3.25 m | 2.9 m | 3.25 m x 2.9 m |
| Main Level | Primary Bedroom | 3.2 m | 3.16 m | 3.2 m x 3.16 m |
| Main Level | Den | 3.25 m | 2.32 m | 3.25 m x 2.32 m |
| Main Level | Foyer | 1.5 m | 1.23 m | 1.5 m x 1.23 m |
Interested?
Contact us for more information
Kyle Yang
Salesperson
8300 Woodbine Ave #519
Markham, Ontario L3R 9Y7














