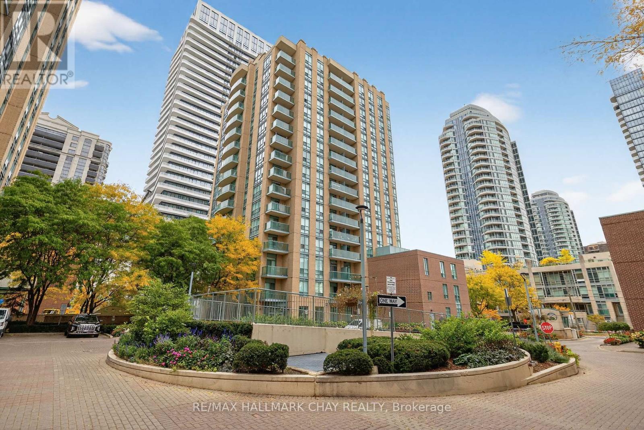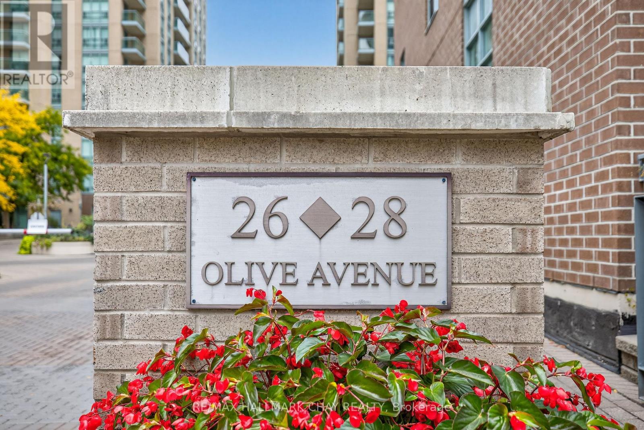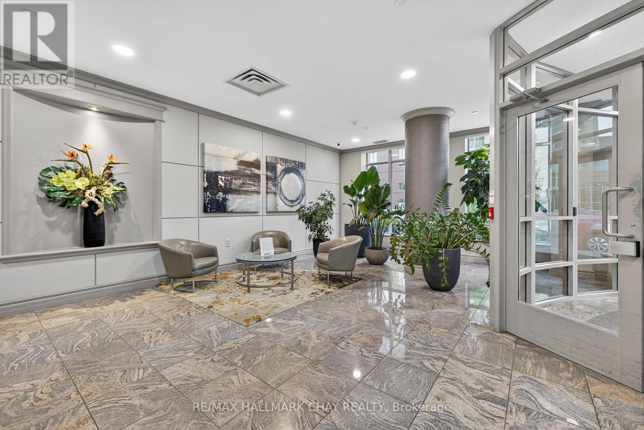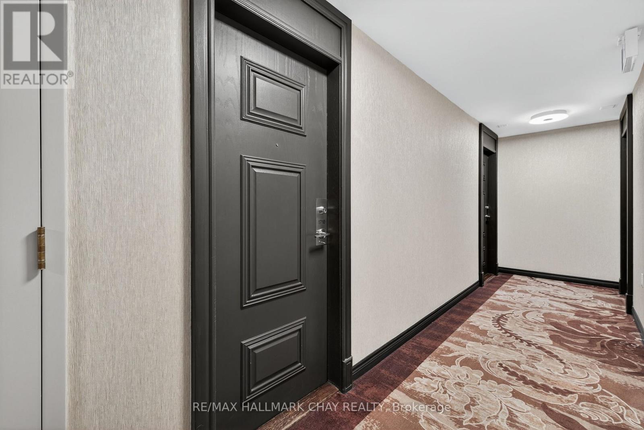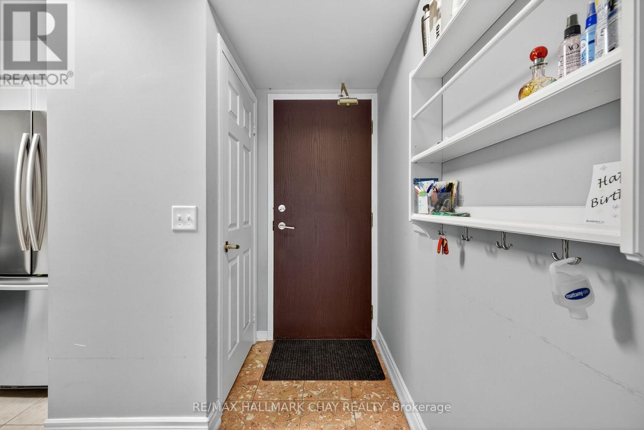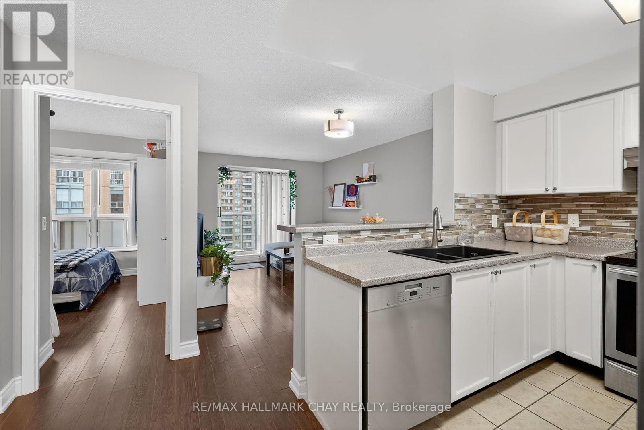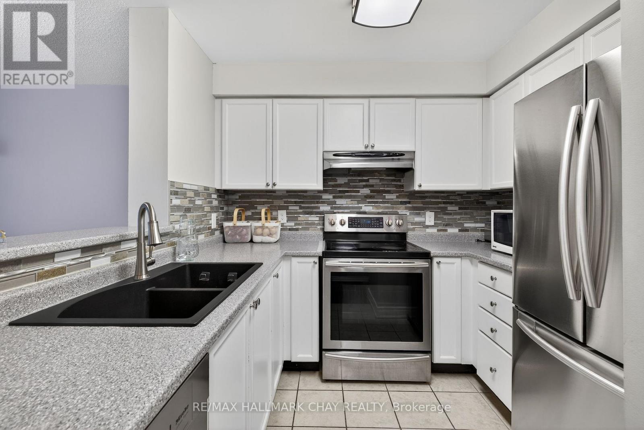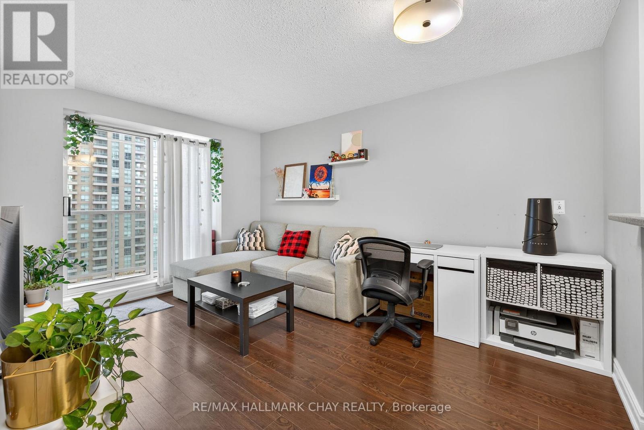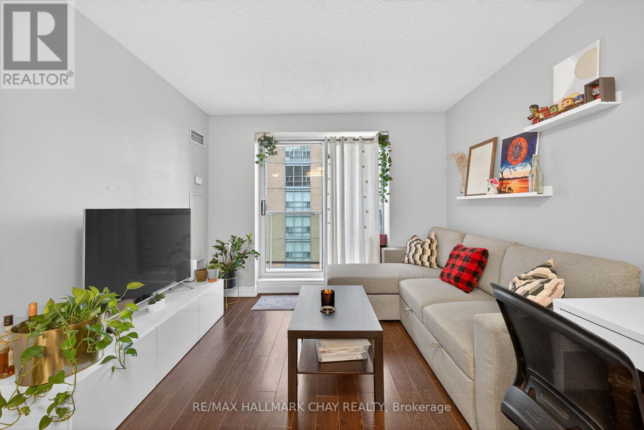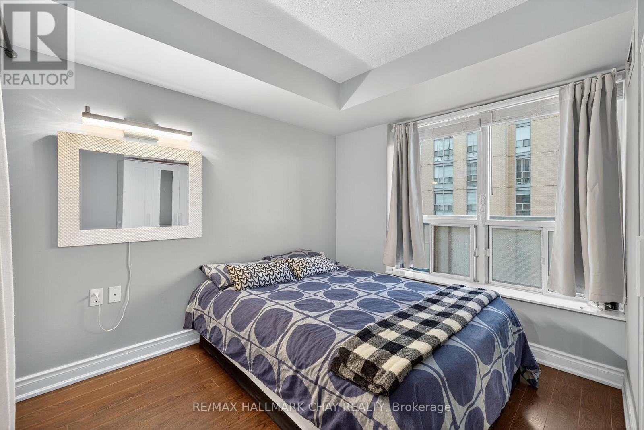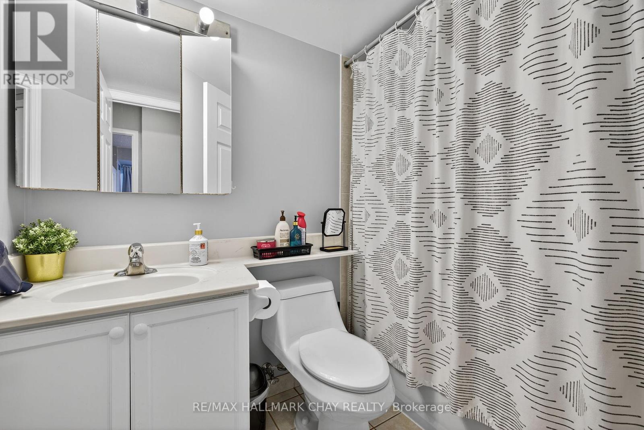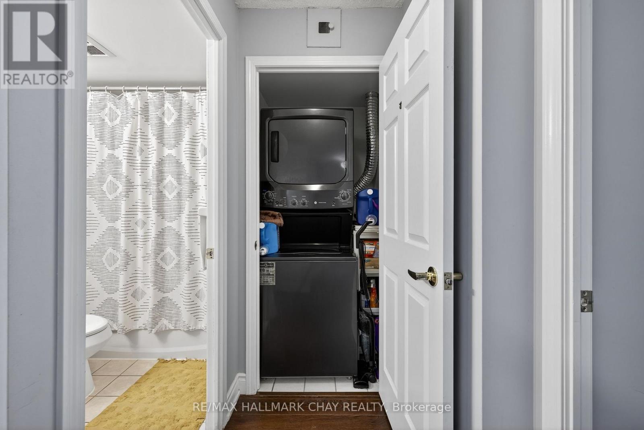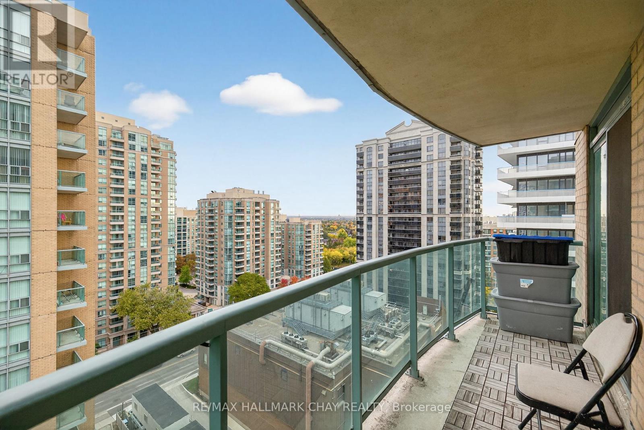1710 - 28 Olive Avenue Toronto, Ontario M2N 7E6
$2,300 Monthly
All Utilities Included in a Prime Location! Bright and well-maintained unit featuring stainless steel appliances and a newer washer and dryer. The spacious bedroom offers a double closet with built-in organizers, laminate flooring throughout the living room and bedroom. Enjoy a walk-out from the living room to a balcony with great views. Conveniently located just minutes from Yonge & Finch Subway Station, and surrounded by shops, restaurants, and everyday amenities. Includes one parking space and a locker for added convenience. (id:61852)
Property Details
| MLS® Number | C12475785 |
| Property Type | Single Family |
| Neigbourhood | East Willowdale |
| Community Name | Willowdale East |
| AmenitiesNearBy | Park, Public Transit, Schools |
| CommunityFeatures | Pets Allowed With Restrictions |
| Features | Balcony, Carpet Free |
| ParkingSpaceTotal | 1 |
| ViewType | View |
Building
| BathroomTotal | 1 |
| BedroomsAboveGround | 1 |
| BedroomsTotal | 1 |
| Amenities | Security/concierge, Recreation Centre, Exercise Centre, Party Room, Storage - Locker |
| BasementType | None |
| CoolingType | Central Air Conditioning |
| ExteriorFinish | Brick, Concrete |
| FlooringType | Tile, Laminate |
| HeatingFuel | Natural Gas |
| HeatingType | Forced Air |
| SizeInterior | 500 - 599 Sqft |
| Type | Apartment |
Parking
| Underground | |
| Garage |
Land
| Acreage | No |
| LandAmenities | Park, Public Transit, Schools |
Rooms
| Level | Type | Length | Width | Dimensions |
|---|---|---|---|---|
| Flat | Kitchen | 2.57 m | 2.5 m | 2.57 m x 2.5 m |
| Flat | Dining Room | 3.12 m | 2 m | 3.12 m x 2 m |
| Flat | Living Room | 3.12 m | 2.33 m | 3.12 m x 2.33 m |
| Flat | Primary Bedroom | 3.47 m | 3.05 m | 3.47 m x 3.05 m |
Interested?
Contact us for more information
Curtis Goddard
Broker
450 Holland St West #4
Bradford, Ontario L3Z 0G1
Forough Heidari Morad
Salesperson
450 Holland St West #4
Bradford, Ontario L3Z 0G1
