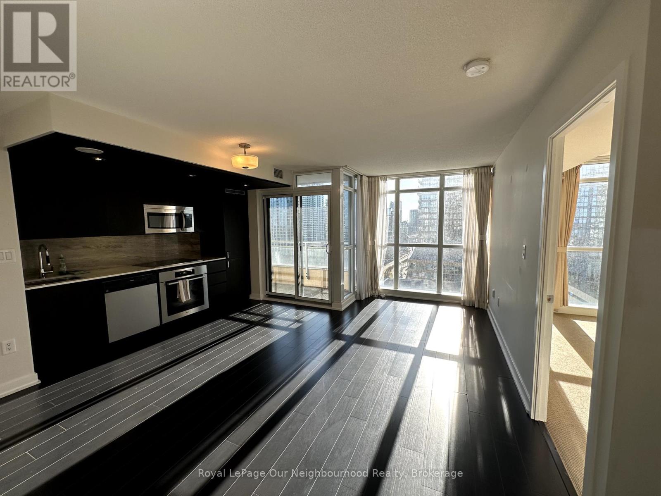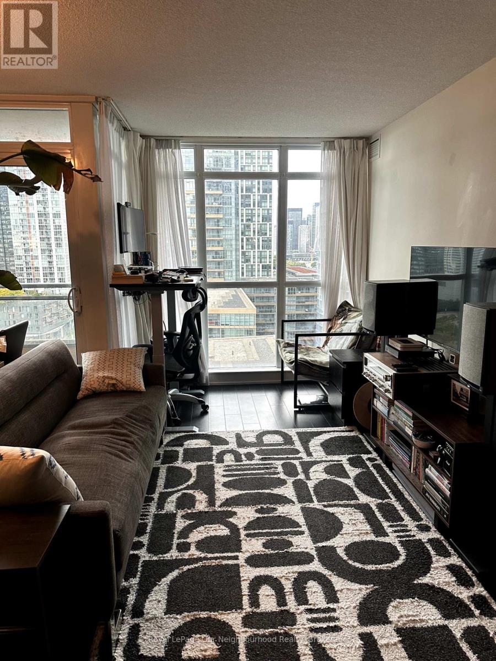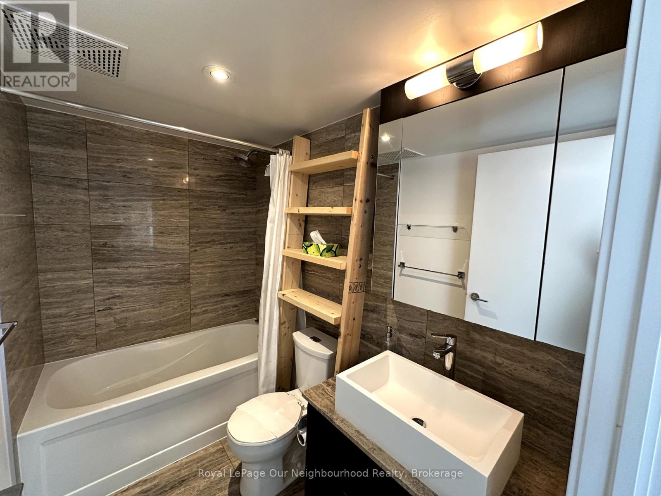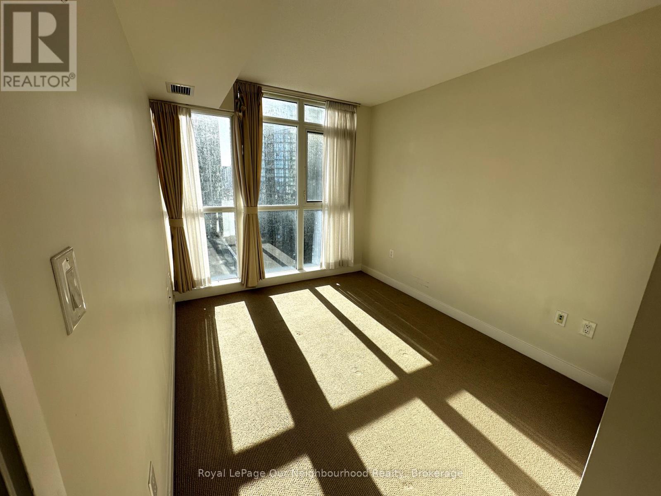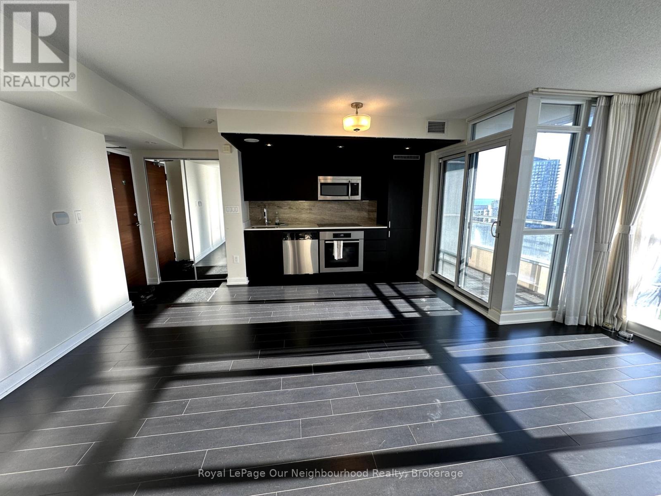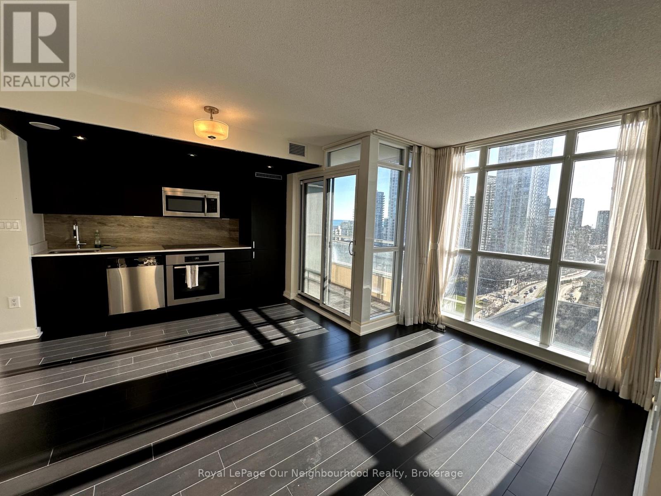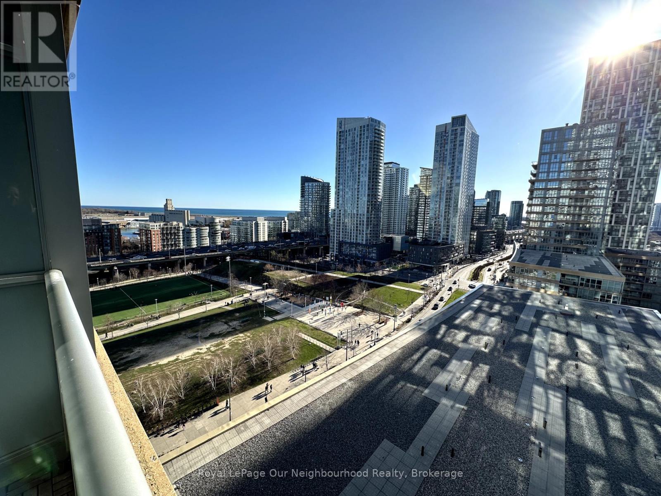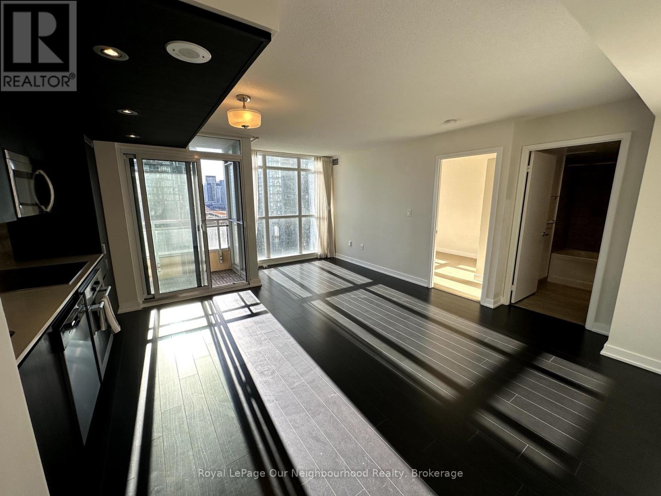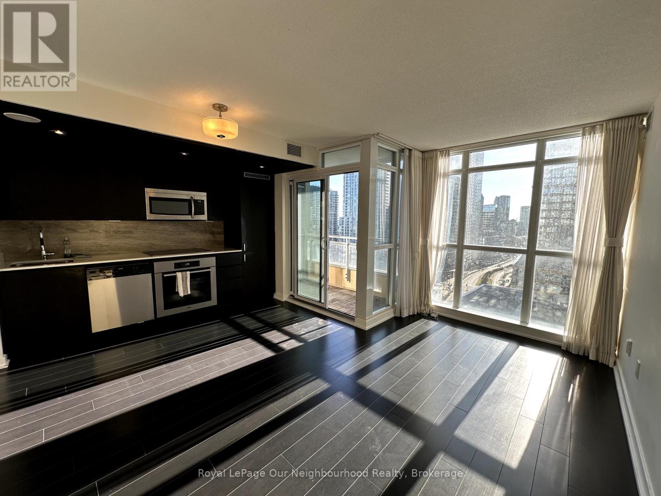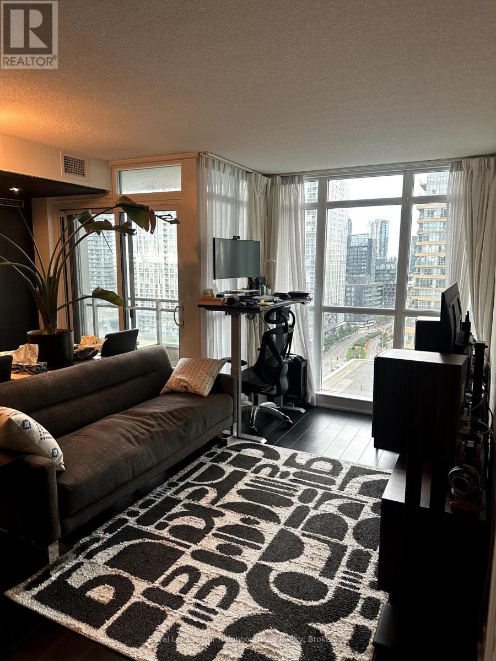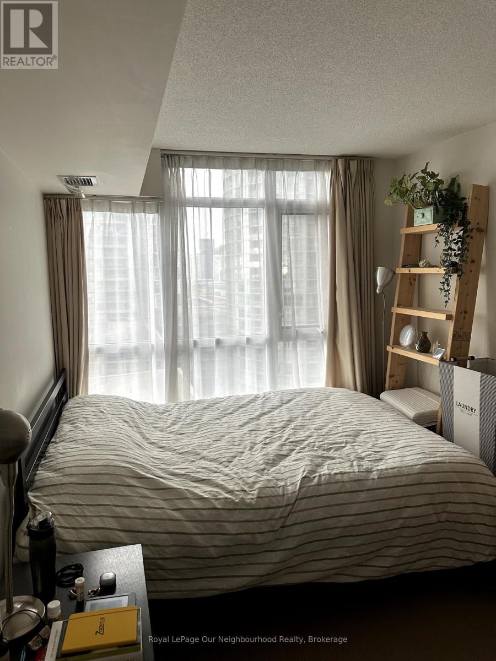1710 - 10 Capreol Court Toronto, Ontario M5V 4B3
1 Bedroom
1 Bathroom
500 - 599 sqft
Indoor Pool
Central Air Conditioning
Heat Pump, Not Known
$2,400 Monthly
Feels much bigger than the square footage, great floor plan with no wasted space. View of the sunset to the west and the lake to the south, over the community centre field and park. Great light throughout the afternoon, and great proximity to the supermarket, community centre/park, and transit. Some pictures from previous listing to show light. Comes with Locker and Parking! (id:61852)
Property Details
| MLS® Number | C12469664 |
| Property Type | Single Family |
| Neigbourhood | Harbourfront-CityPlace |
| Community Name | Waterfront Communities C1 |
| CommunityFeatures | Pets Allowed With Restrictions |
| Features | Balcony, In Suite Laundry |
| ParkingSpaceTotal | 1 |
| PoolType | Indoor Pool |
| ViewType | Lake View |
Building
| BathroomTotal | 1 |
| BedroomsAboveGround | 1 |
| BedroomsTotal | 1 |
| Amenities | Security/concierge, Exercise Centre, Party Room, Storage - Locker |
| Appliances | Oven - Built-in, Range, Stove, Window Coverings, Refrigerator |
| BasementType | None |
| CoolingType | Central Air Conditioning |
| ExteriorFinish | Concrete, Steel |
| FlooringType | Laminate, Carpeted |
| HeatingFuel | Electric, Natural Gas |
| HeatingType | Heat Pump, Not Known |
| SizeInterior | 500 - 599 Sqft |
| Type | Apartment |
Parking
| Underground | |
| Garage |
Land
| Acreage | No |
Rooms
| Level | Type | Length | Width | Dimensions |
|---|---|---|---|---|
| Main Level | Living Room | 5.63 m | 3.04 m | 5.63 m x 3.04 m |
| Main Level | Dining Room | 5.63 m | 3.04 m | 5.63 m x 3.04 m |
| Main Level | Kitchen | 3.04 m | 1.02 m | 3.04 m x 1.02 m |
| Main Level | Primary Bedroom | 3.65 m | 2.65 m | 3.65 m x 2.65 m |
Interested?
Contact us for more information
Jackie Ferris
Salesperson
Royal LePage Our Neighbourhood Realty
550 Bayview Ave Unit 401
Toronto, Ontario M4W 3X8
550 Bayview Ave Unit 401
Toronto, Ontario M4W 3X8
