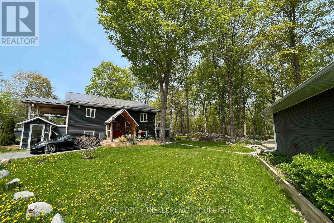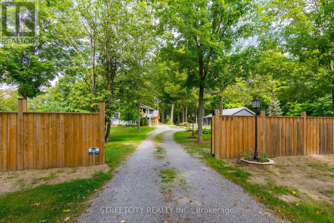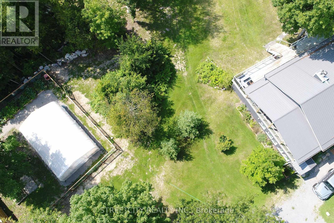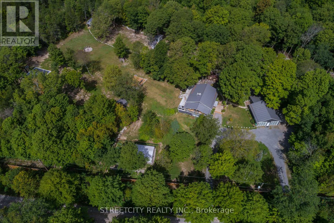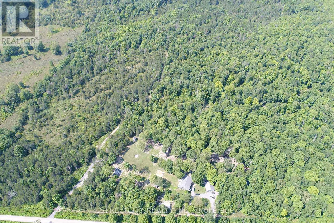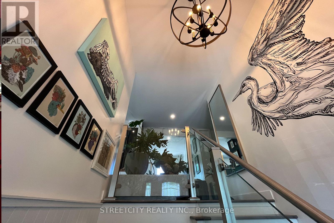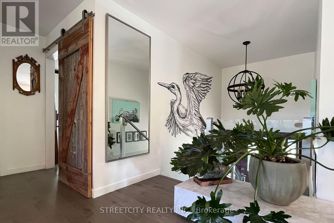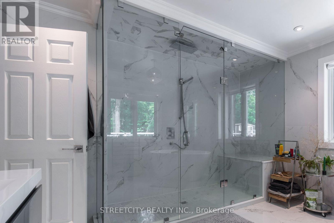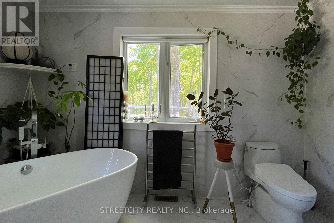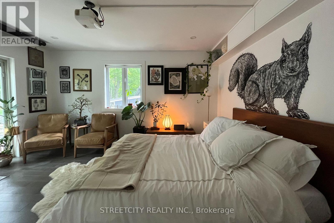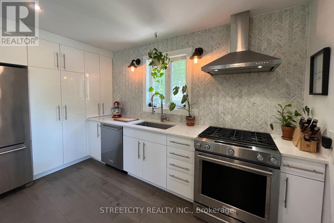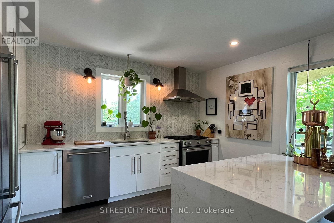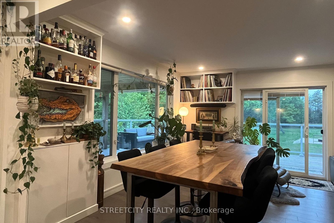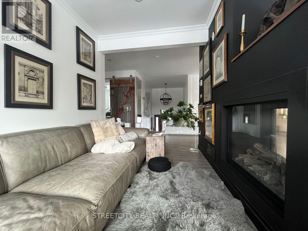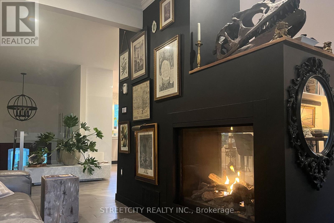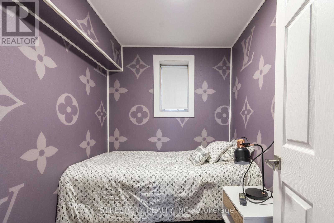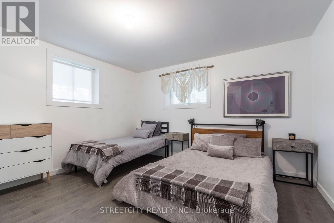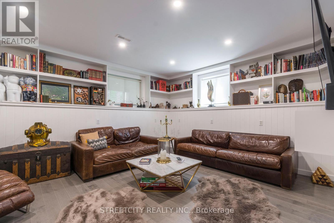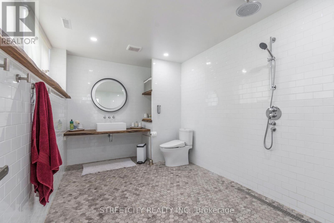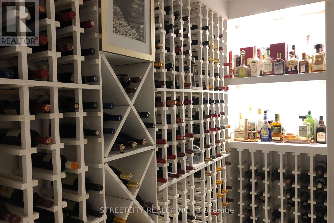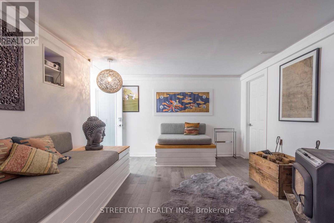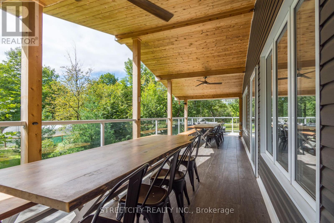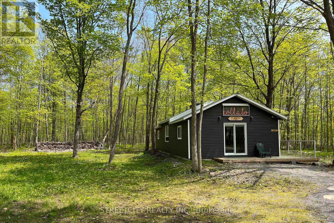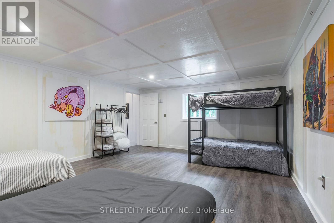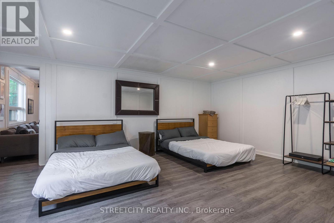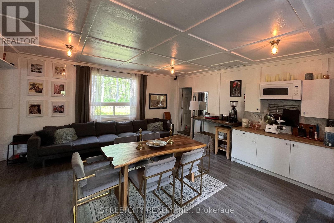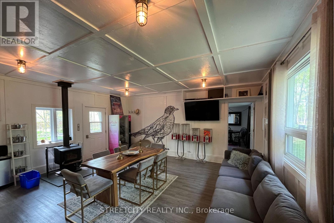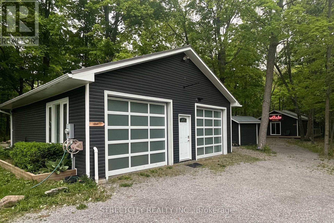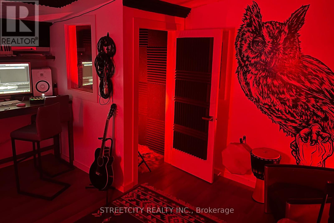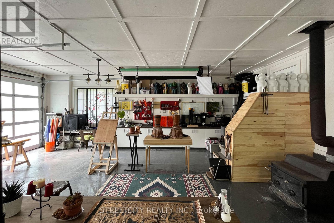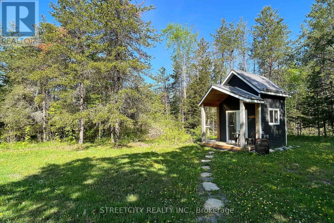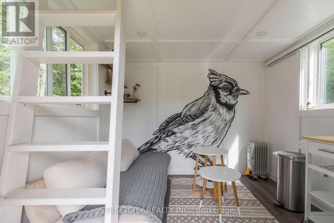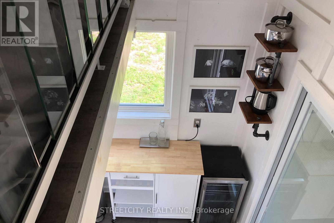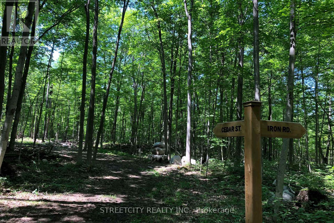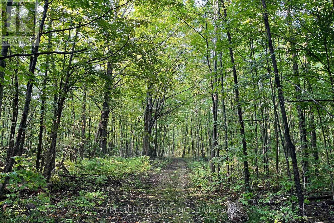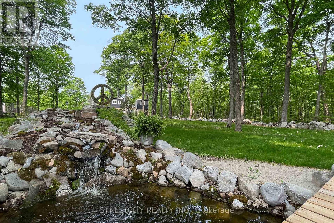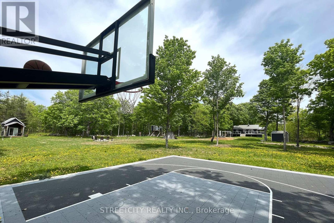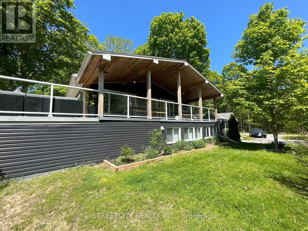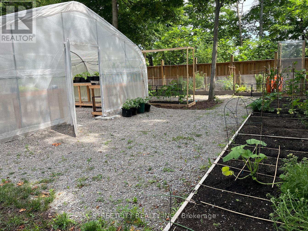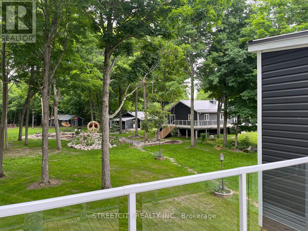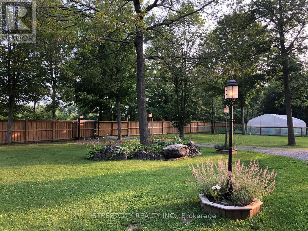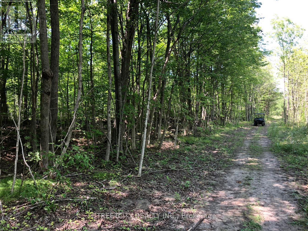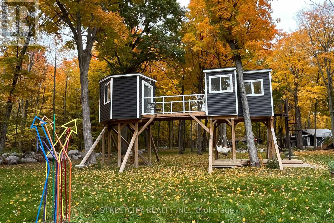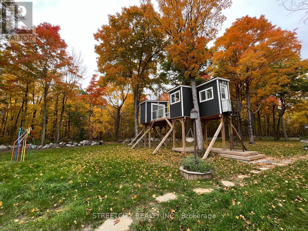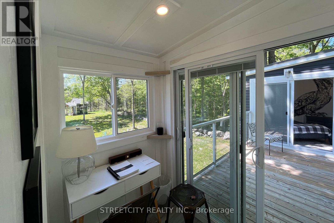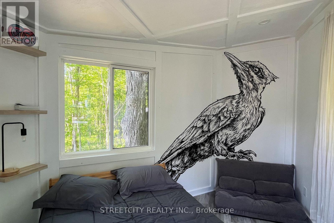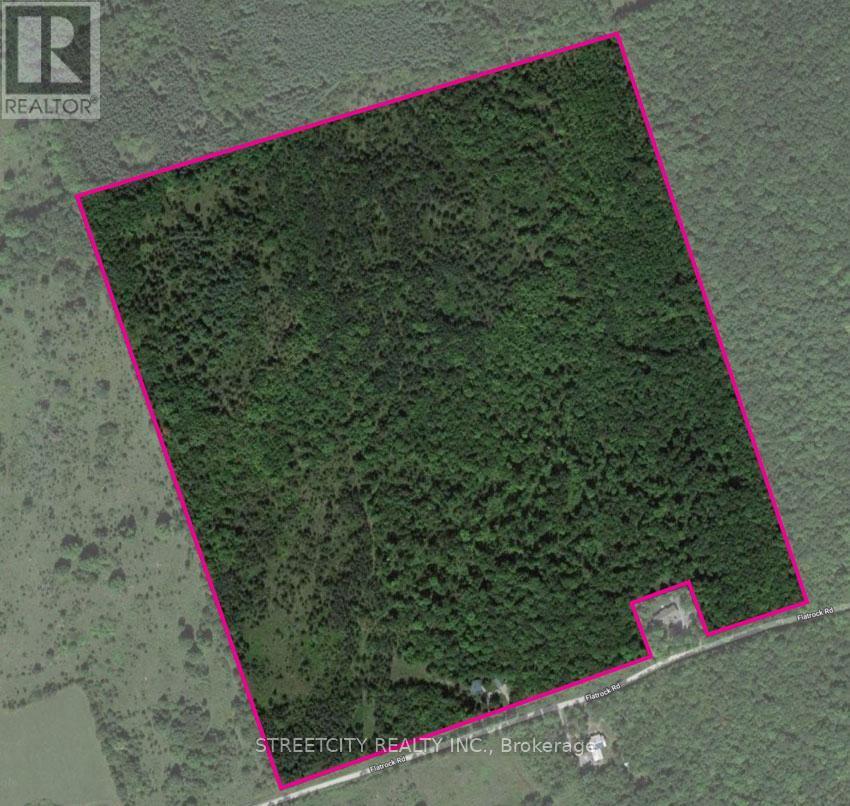171 Flatrock Road Tweed, Ontario K0K 2Y0
$1,599,999
Welcome to this extraordinary forest retreat, nestled within 99 acres of pristine woodland and thoughtfully developed over 6 acres for exceptional living, recreation, and relaxation. Located just off HWY 37 with easy access to HWY 401, this private sanctuary is only a 2-hour drive from Toronto, Montreal, and Ottawa, offering both seclusion and convenience. Explore cut and maintained walking trails throughout the forest, complete with signage and a detailed trail map perfect for peaceful strolls, nature hikes, or outdoor adventures. A private water source, a drilled well, and a sophisticated multi-tank storage system ensure a reliable, year-round water supply. At the heart of the property is a stunning pond with a stream and cascading waterfall, accented by a charming bridge, lampposts, and landscape lighting, creating an enchanting outdoor setting. A secure, urban-style fence with double gates opens to a horseshoe driveway, and a separate gated clearing offers parking for up to 40 vehicles, ideal for entertaining or events. A Tesla EV charger adds modern convenience for eco-conscious living. The main residence offers over 4,500 sq ft of usable space with five separate entry points. Inside are 4 bedrooms and 2.5 spa-inspired bathrooms, including a steam room and soaker tub. Italian finishes, fireplaces, and a newly built sundeck with panoramic forest views bring warmth and luxury to every corner. Additional features include a private wine cellar, cold storage, greenhouse, raised garden beds, and an open field patch. (id:61852)
Property Details
| MLS® Number | X12269369 |
| Property Type | Single Family |
| Community Name | Hungerford (Twp) |
| Features | Carpet Free |
| ParkingSpaceTotal | 40 |
| Structure | Greenhouse, Shed |
Building
| BathroomTotal | 3 |
| BedroomsAboveGround | 1 |
| BedroomsBelowGround | 3 |
| BedroomsTotal | 4 |
| Age | 16 To 30 Years |
| Appliances | Garage Door Opener Remote(s), Furniture, Window Coverings |
| ArchitecturalStyle | Raised Bungalow |
| BasementDevelopment | Finished |
| BasementFeatures | Walk-up |
| BasementType | N/a (finished), N/a |
| ConstructionStyleAttachment | Detached |
| CoolingType | Central Air Conditioning |
| ExteriorFinish | Vinyl Siding, Wood |
| FireplacePresent | Yes |
| FlooringType | Hardwood, Tile, Concrete |
| FoundationType | Unknown |
| HalfBathTotal | 1 |
| HeatingFuel | Propane |
| HeatingType | Forced Air |
| StoriesTotal | 1 |
| SizeInterior | 700 - 1100 Sqft |
| Type | House |
| UtilityWater | Drilled Well |
Parking
| Detached Garage | |
| Garage |
Land
| Acreage | Yes |
| Sewer | Septic System |
| SizeDepth | 2000 Ft |
| SizeFrontage | 1700 Ft |
| SizeIrregular | 1700 X 2000 Ft |
| SizeTotalText | 1700 X 2000 Ft|50 - 100 Acres |
Rooms
| Level | Type | Length | Width | Dimensions |
|---|---|---|---|---|
| Second Level | Mud Room | 3.74 m | 2.71 m | 3.74 m x 2.71 m |
| Lower Level | Bathroom | 3.99 m | 2.48 m | 3.99 m x 2.48 m |
| Lower Level | Bedroom 2 | 4.08 m | 4.19 m | 4.08 m x 4.19 m |
| Lower Level | Bedroom 3 | 4.9 m | 4.2 m | 4.9 m x 4.2 m |
| Lower Level | Bedroom 4 | 2.56 m | 2.05 m | 2.56 m x 2.05 m |
| Lower Level | Family Room | 3.65 m | 3.77 m | 3.65 m x 3.77 m |
| Lower Level | Utility Room | 3.06 m | 3.93 m | 3.06 m x 3.93 m |
| Upper Level | Primary Bedroom | 3.66 m | 4.38 m | 3.66 m x 4.38 m |
| Upper Level | Bathroom | 3.58 m | 4.22 m | 3.58 m x 4.22 m |
| Upper Level | Kitchen | 5.15 m | 4.13 m | 5.15 m x 4.13 m |
| Upper Level | Dining Room | 4.24 m | 3.47 m | 4.24 m x 3.47 m |
| Upper Level | Living Room | 3.9 m | 2.84 m | 3.9 m x 2.84 m |
https://www.realtor.ca/real-estate/28572729/171-flatrock-road-tweed-hungerford-twp-hungerford-twp
Interested?
Contact us for more information
Monique Mittas
Salesperson
85 Ellesmere Road #212
Toronto, Ontario M1R 4B8
Tim Mckinney
Salesperson
106 North Front Street
Belleville, Ontario K8P 3B4
Alexandra Hainse
Salesperson
106 North Front Street
Belleville, Ontario K8P 3B4
