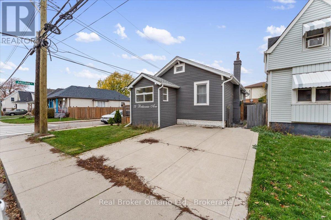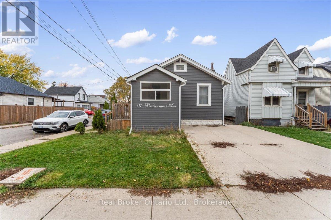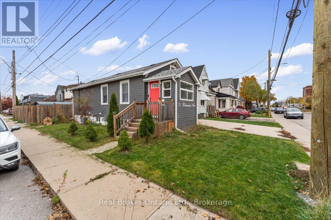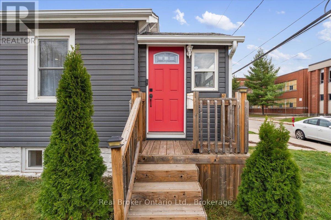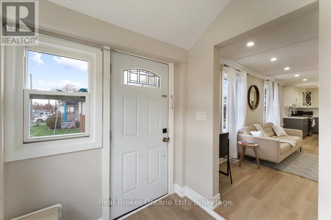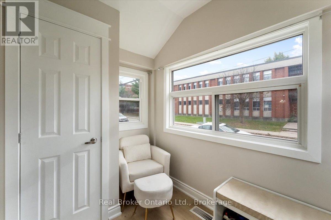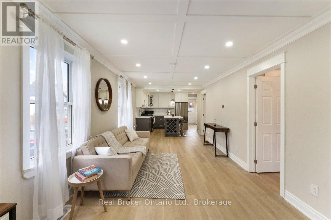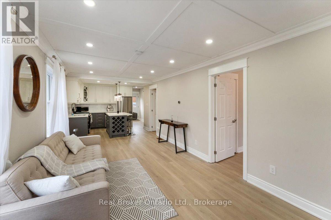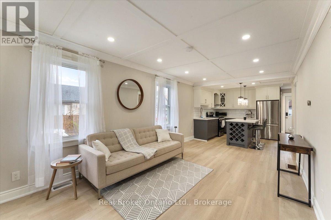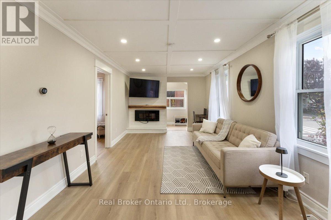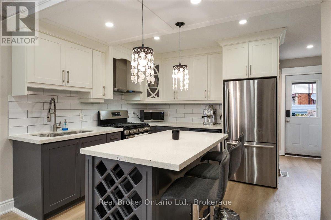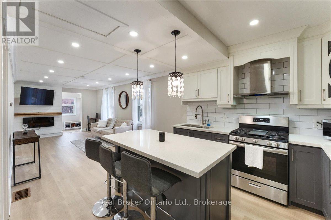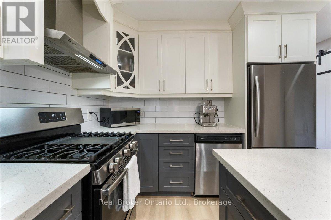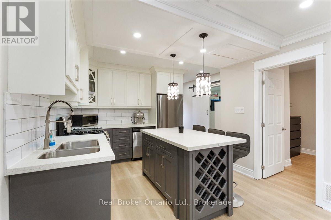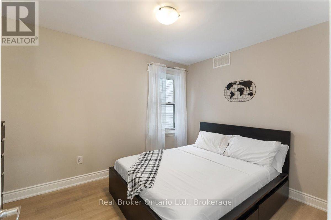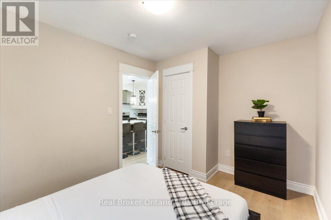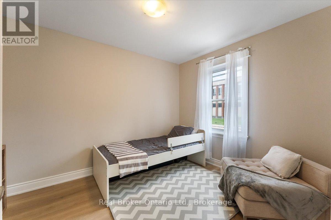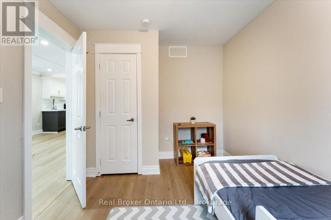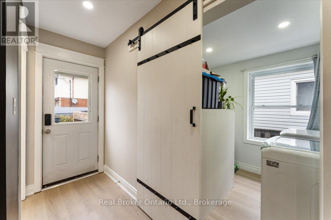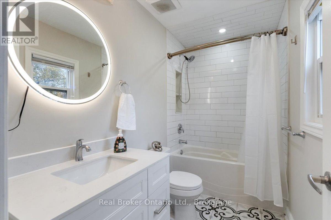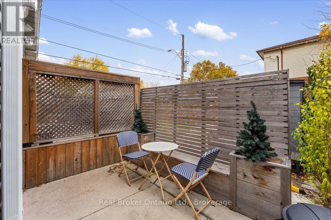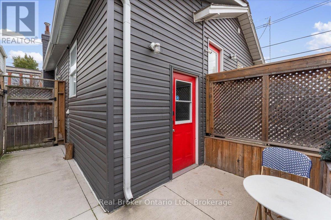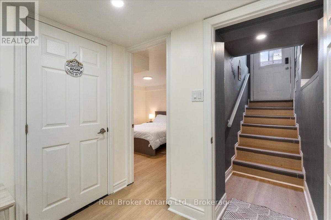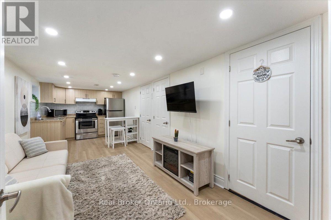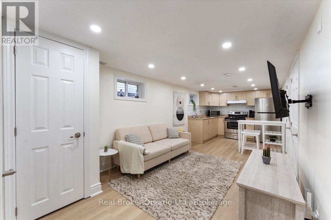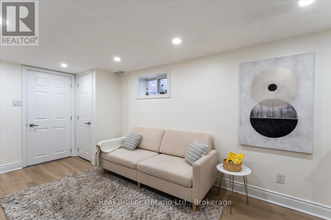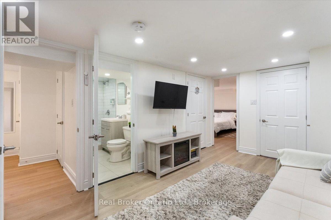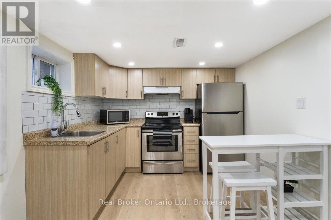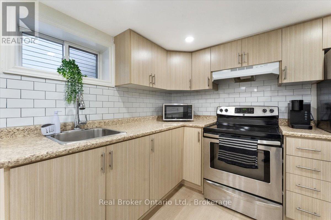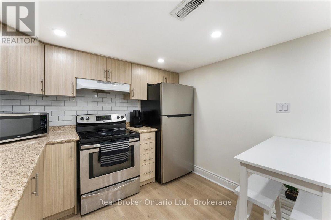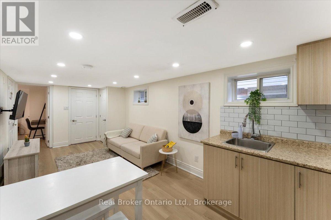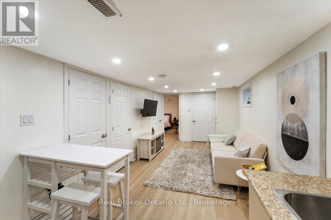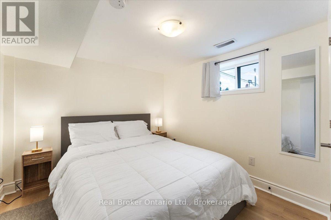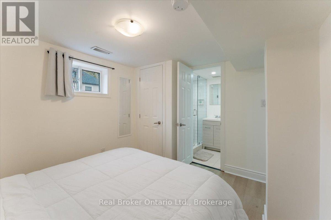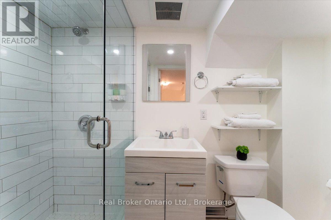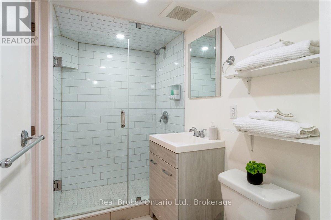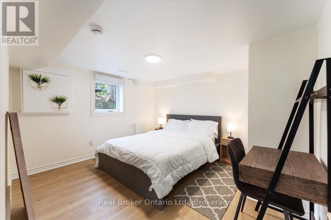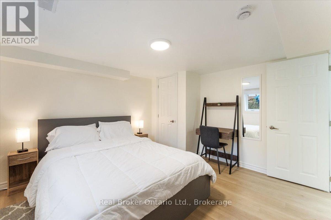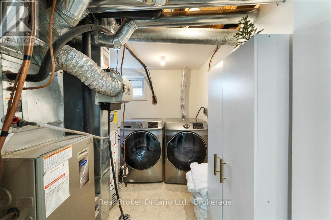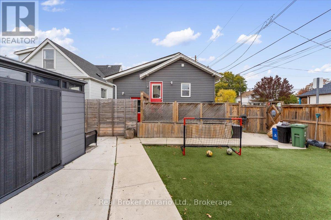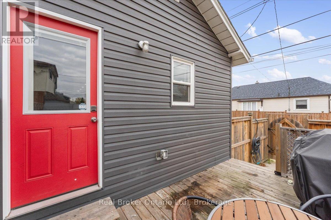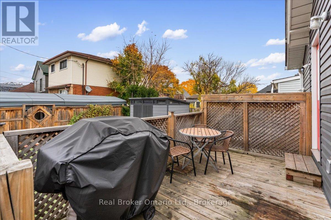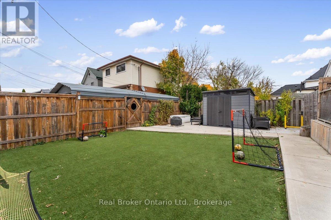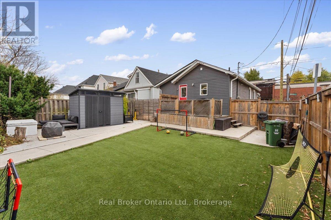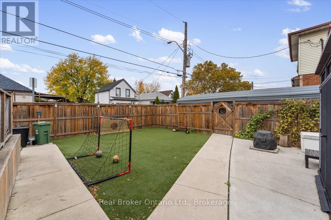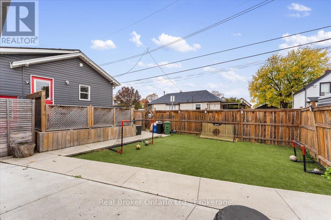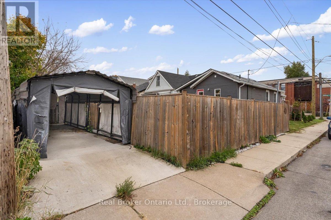171 Britannia Avenue Hamilton, Ontario L8H 1X6
$589,900
Beautifully updated home with income potential! Lower unit offers potential rent of $1,900/mo and has also been a successful Airbnb (75-80% occupancy). Modern finished basement with sep entrance & 2 beds. Option to convert back to single-family home. 2-car covered carport, 2 beds on main, S/S appliances, bright open layout. Fully fenced yard with low-maintenance astro turf. Roof & windows updated (2019). (id:61852)
Property Details
| MLS® Number | X12530936 |
| Property Type | Single Family |
| Neigbourhood | Crown Point East |
| Community Name | Homeside |
| Features | Carpet Free |
| ParkingSpaceTotal | 4 |
| Structure | Shed |
Building
| BathroomTotal | 2 |
| BedroomsAboveGround | 2 |
| BedroomsBelowGround | 2 |
| BedroomsTotal | 4 |
| Appliances | Water Heater, Dishwasher, Dryer, Hood Fan, Stove, Washer, Refrigerator |
| ArchitecturalStyle | Bungalow |
| BasementFeatures | Apartment In Basement, Separate Entrance |
| BasementType | N/a, N/a |
| ConstructionStyleAttachment | Detached |
| CoolingType | Central Air Conditioning |
| ExteriorFinish | Aluminum Siding |
| FlooringType | Laminate |
| HeatingFuel | Natural Gas |
| HeatingType | Forced Air |
| StoriesTotal | 1 |
| SizeInterior | 700 - 1100 Sqft |
| Type | House |
| UtilityWater | Municipal Water |
Parking
| Carport | |
| No Garage |
Land
| Acreage | No |
| FenceType | Fully Fenced |
| Sewer | Sanitary Sewer |
| SizeDepth | 97 Ft ,3 In |
| SizeFrontage | 30 Ft |
| SizeIrregular | 30 X 97.3 Ft |
| SizeTotalText | 30 X 97.3 Ft |
| ZoningDescription | D |
Rooms
| Level | Type | Length | Width | Dimensions |
|---|---|---|---|---|
| Basement | Laundry Room | Measurements not available | ||
| Basement | Bedroom 3 | 3.41 m | 2.47 m | 3.41 m x 2.47 m |
| Basement | Bedroom 4 | 3.38 m | 3.35 m | 3.38 m x 3.35 m |
| Basement | Kitchen | 2.86 m | 2.34 m | 2.86 m x 2.34 m |
| Basement | Living Room | 4.63 m | 2.86 m | 4.63 m x 2.86 m |
| Main Level | Laundry Room | Measurements not available | ||
| Main Level | Foyer | 1.95 m | 1.9 m | 1.95 m x 1.9 m |
| Main Level | Kitchen | 3.1 m | 2.25 m | 3.1 m x 2.25 m |
| Main Level | Dining Room | 6.4 m | 3.07 m | 6.4 m x 3.07 m |
| Main Level | Living Room | 6.4 m | 3.07 m | 6.4 m x 3.07 m |
| Main Level | Bedroom 2 | 3.38 m | 2.74 m | 3.38 m x 2.74 m |
| Main Level | Primary Bedroom | 3.38 m | 2.74 m | 3.38 m x 2.74 m |
https://www.realtor.ca/real-estate/29089413/171-britannia-avenue-hamilton-homeside-homeside
Interested?
Contact us for more information
Scott Benson
Broker
4145 North Service Rd - 2nd Floor #c
Burlington, Ontario M5X 1E3
Steve Zahnd
Broker
195 Hanlon Creek Boulevard
Guelph, Ontario N1C 1C1
Angelo Ricci
Salesperson
4145 North Service Rd - 2nd Floor
Burlington, Ontario L7L 4X6
