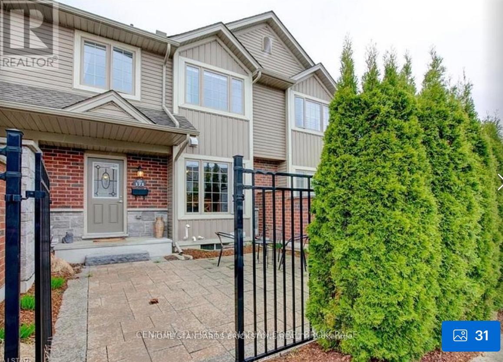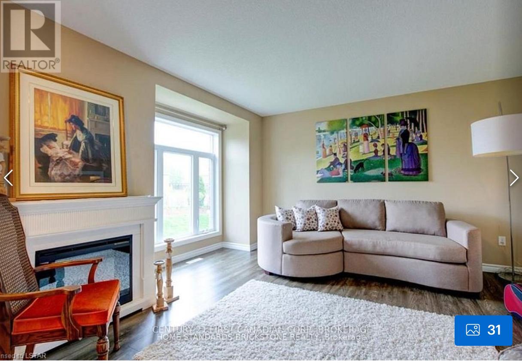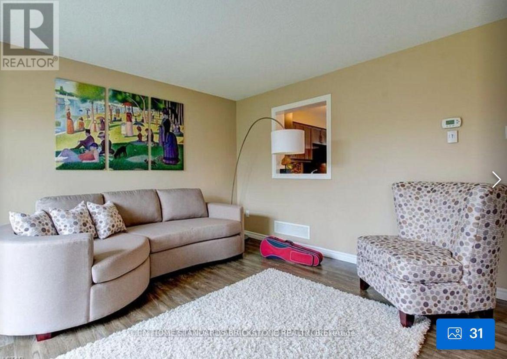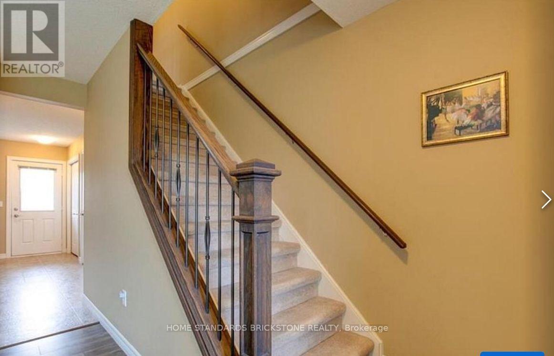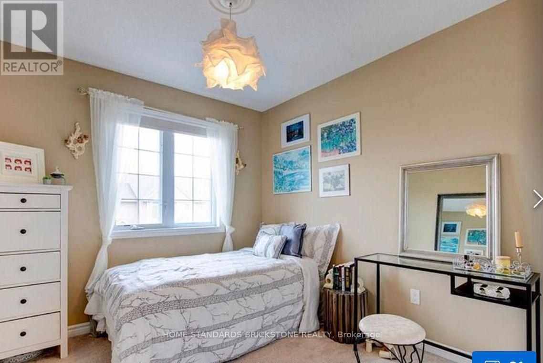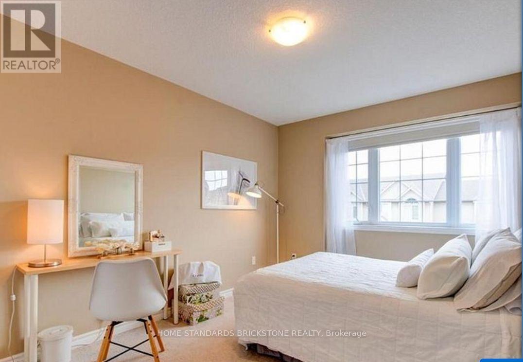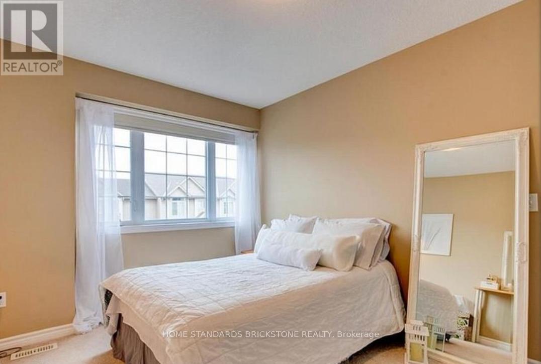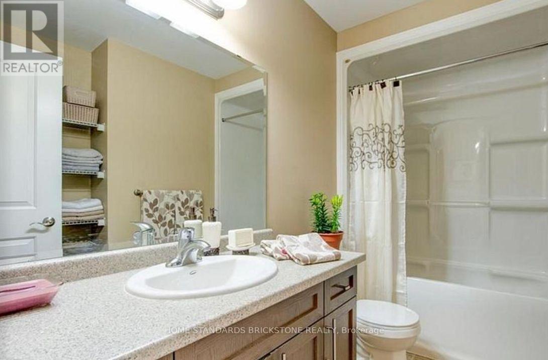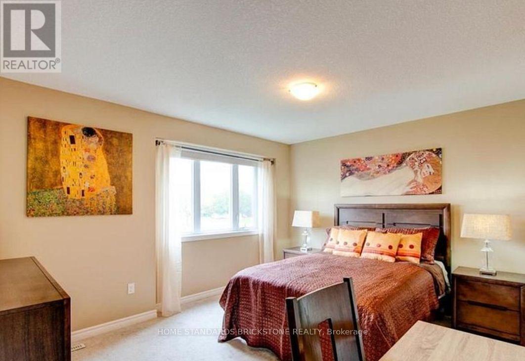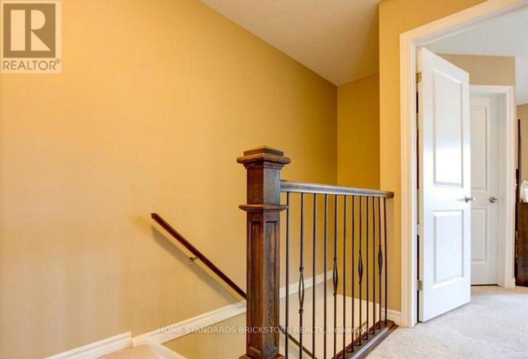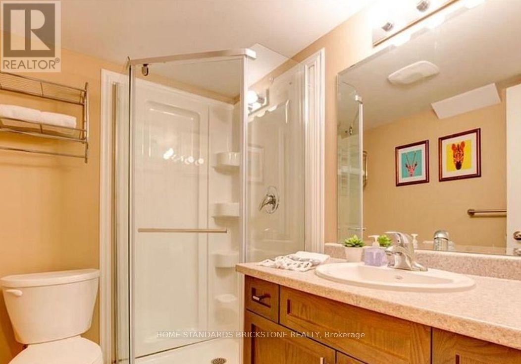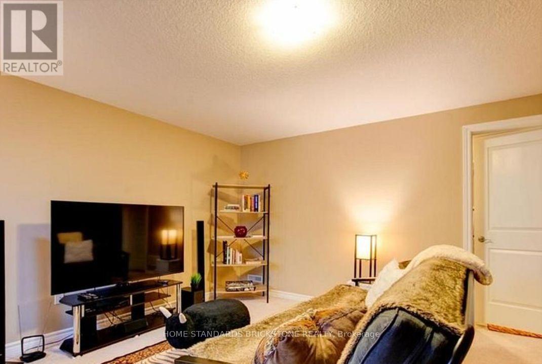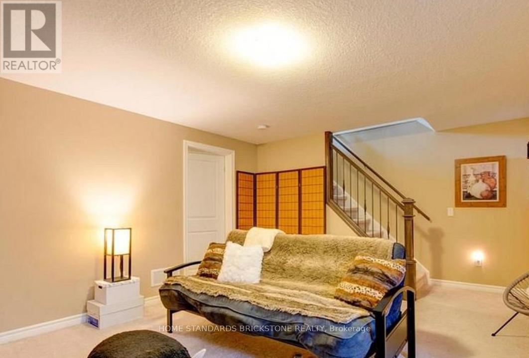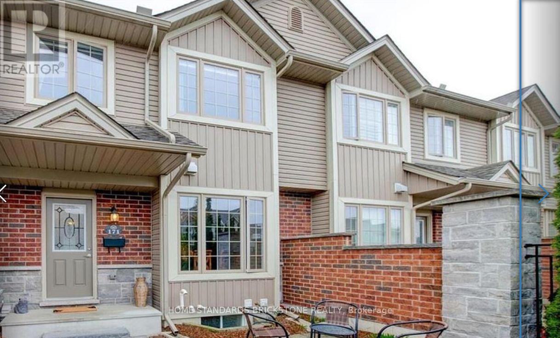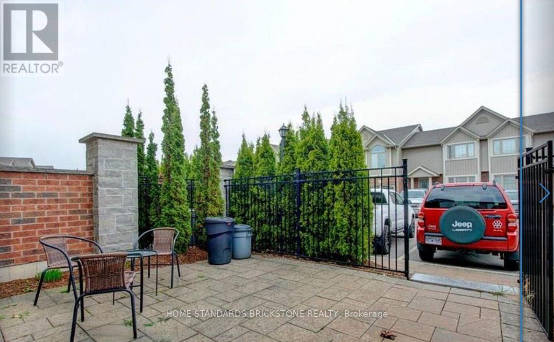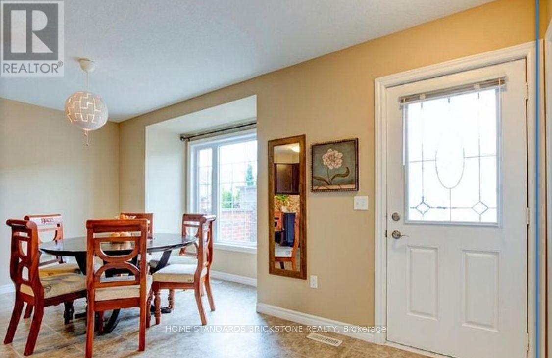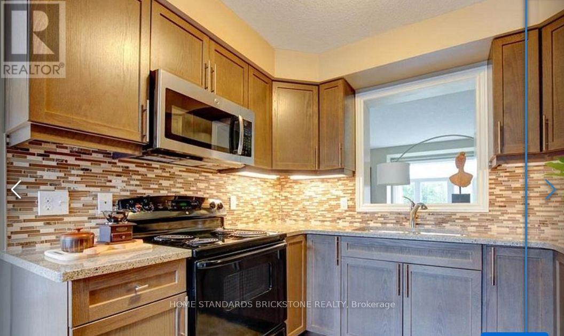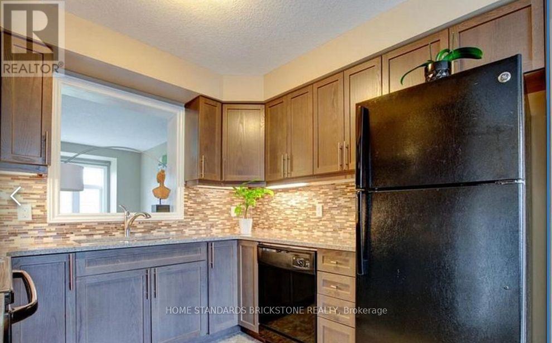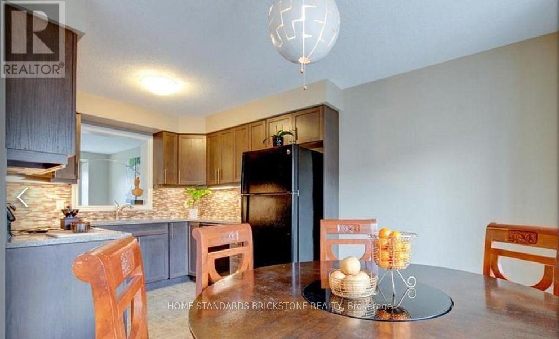171 - 1010 Fanshawe Park Road E London North, Ontario N5X 0K9
$2,700 MonthlyMaintenance,
$450 Monthly
Maintenance,
$450 MonthlyJacobs Ridge TownhouseBeautiful 3-bedroom, 2.5-bath townhouse with finished basement and private courtyard in the sought-after Jacobs Ridge community. Bright open-concept main floor with stainless steel appliances, backsplash, and spacious living/dining areas. Upper level offers 3 generous bedrooms; lower level includes a family/rec room with 3pc bath.Features: 2 owned parking spaces, central air, exterior maintenance, lawn care & snow removal. Top-rated Stoney Creek school district, on bus route. Close to Masonville Mall, Western, University Hospital, YMCA, parks, and transit.Vacant & move-in readybook your private showing today! (id:61852)
Property Details
| MLS® Number | X12363992 |
| Property Type | Single Family |
| Community Name | North C |
| CommunityFeatures | Pet Restrictions |
| Features | In Suite Laundry |
| ParkingSpaceTotal | 2 |
Building
| BathroomTotal | 3 |
| BedroomsAboveGround | 3 |
| BedroomsTotal | 3 |
| Age | 6 To 10 Years |
| Amenities | Separate Electricity Meters |
| BasementDevelopment | Finished |
| BasementType | N/a (finished) |
| CoolingType | Central Air Conditioning |
| ExteriorFinish | Brick, Brick Facing |
| HalfBathTotal | 1 |
| HeatingFuel | Natural Gas |
| HeatingType | Forced Air |
| StoriesTotal | 2 |
| SizeInterior | 1200 - 1399 Sqft |
| Type | Row / Townhouse |
Parking
| No Garage |
Land
| Acreage | No |
Rooms
| Level | Type | Length | Width | Dimensions |
|---|---|---|---|---|
| Second Level | Primary Bedroom | 4.11 m | 3.65 m | 4.11 m x 3.65 m |
| Second Level | Bedroom 2 | 3.78 m | 2.89 m | 3.78 m x 2.89 m |
| Second Level | Bedroom 3 | 2.94 m | 2.87 m | 2.94 m x 2.87 m |
| Basement | Recreational, Games Room | 4.67 m | 4.41 m | 4.67 m x 4.41 m |
| Ground Level | Living Room | 5.86 m | 3.3 m | 5.86 m x 3.3 m |
| Ground Level | Kitchen | 3.5 m | 3.14 m | 3.5 m x 3.14 m |
| Ground Level | Dining Room | 3.7 m | 3.14 m | 3.7 m x 3.14 m |
Interested?
Contact us for more information
Henry Kim
Salesperson
180 Steeles Ave W #30 & 31
Thornhill, Ontario L4J 2L1
