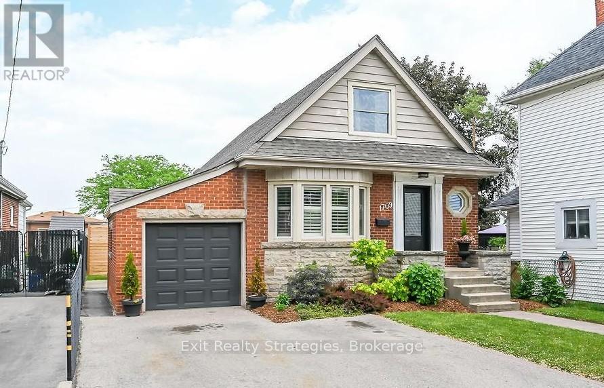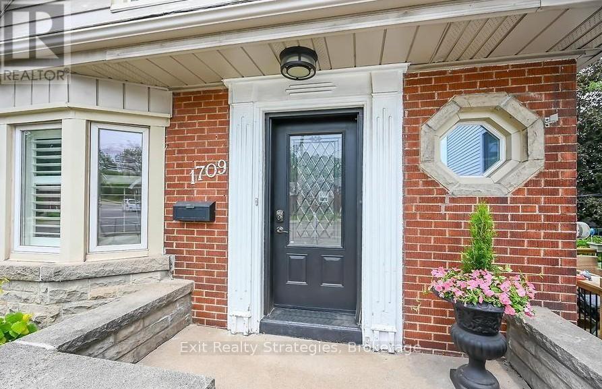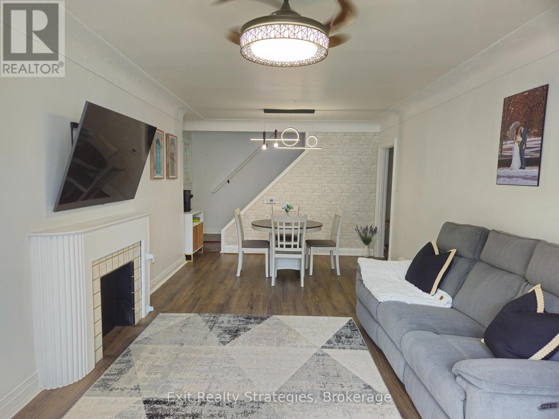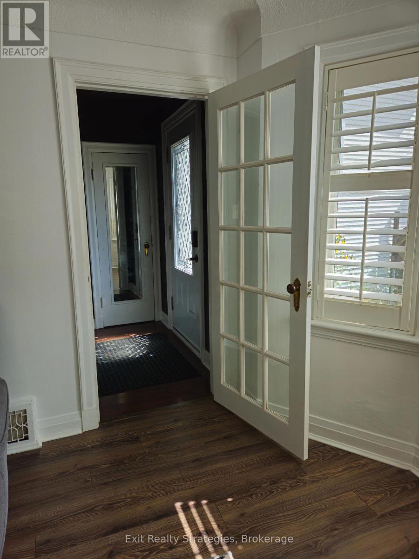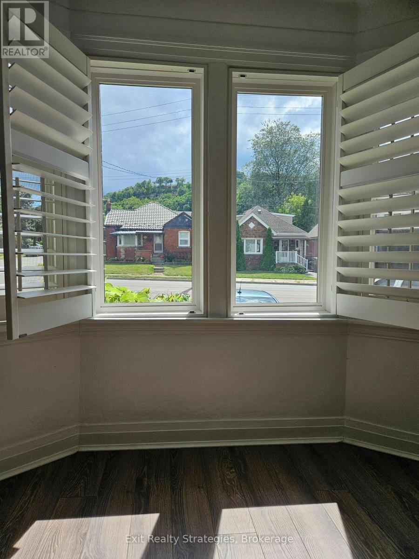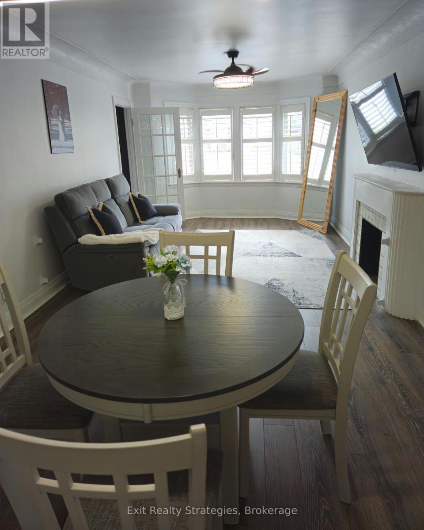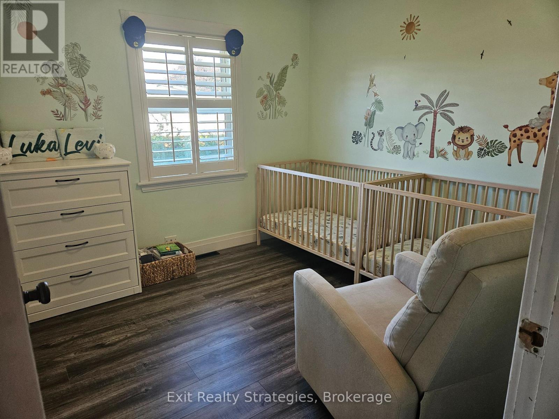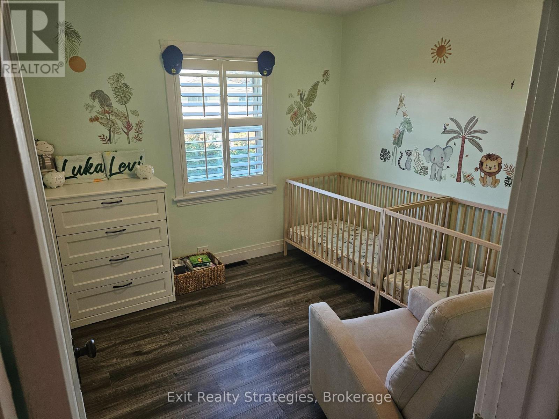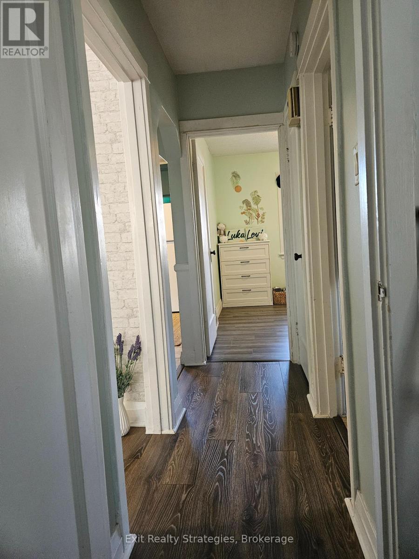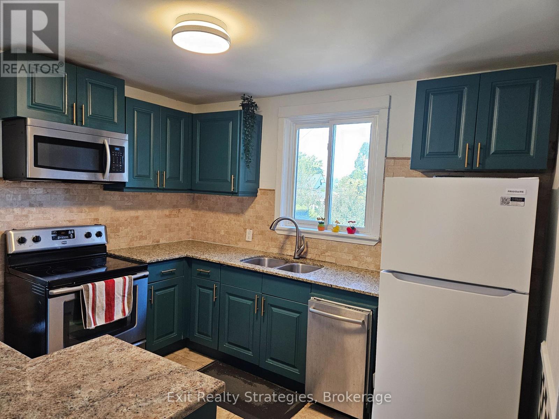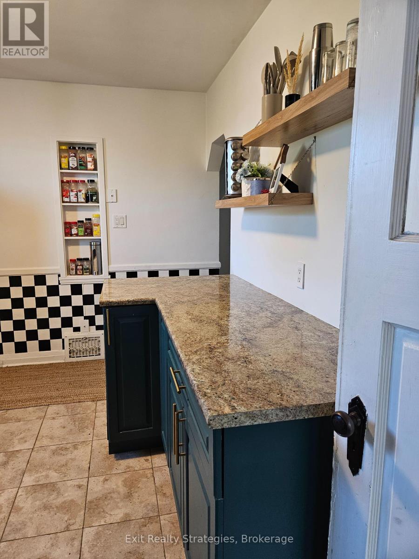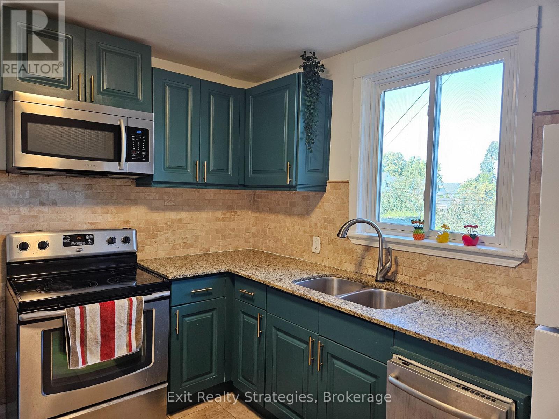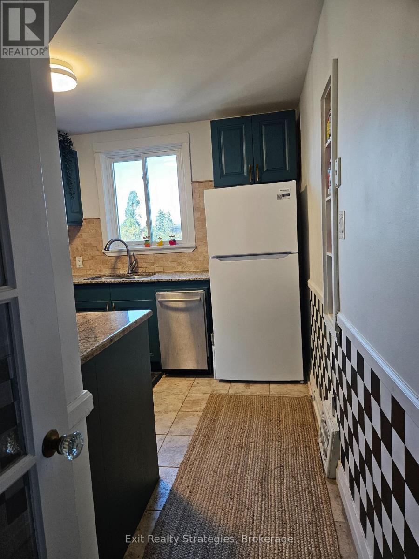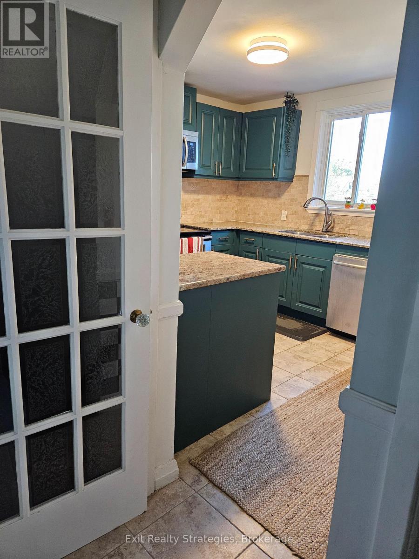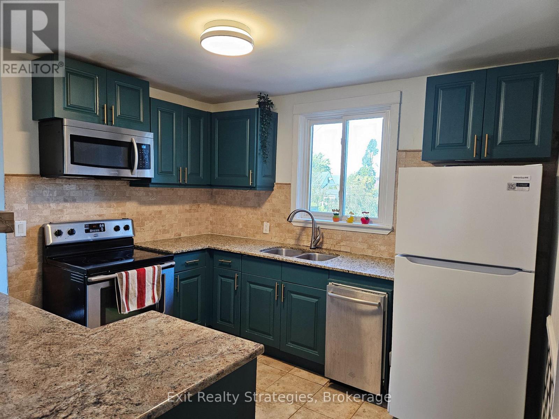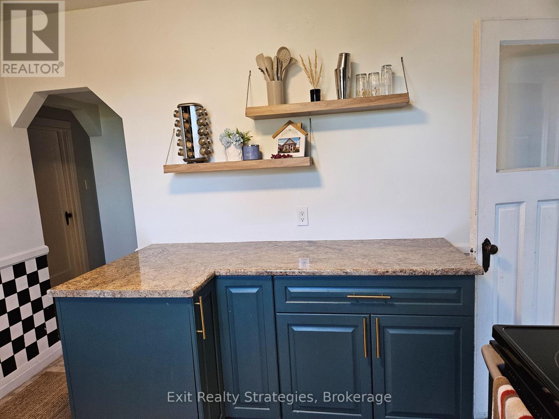1709 King Street E Hamilton, Ontario L8K 1V4
$3,200 Monthly
Welcome to 1709 King Street East, a charming home nestled in the safe and family-friendly neighbourhood of Delta East. This property offers thoughtful upgrades including new lighting, new windows in most of the home, new flooring in the main floor bedrooms, and a large custom wardrobe in the first-floor bedroom. Enjoy an unobstructed mountain view from the upstairs bedroom while benefiting from the homes prime location just one minute from Metro, four minutes from Gage Park and the hospital, and only 10-15 minutes to the GO Station. Families will appreciate being close to many Catholic and public schools, as well as nearby parks. With two parking spots on the driveway, and quick 30-second access to the Mountain, this home perfectly blends comfort, convenience, and community. (id:61852)
Property Details
| MLS® Number | X12377067 |
| Property Type | Single Family |
| Neigbourhood | Delta East |
| Community Name | Delta |
| Features | Sump Pump |
| ParkingSpaceTotal | 2 |
Building
| BathroomTotal | 2 |
| BedroomsAboveGround | 4 |
| BedroomsTotal | 4 |
| Appliances | Garage Door Opener Remote(s), Dishwasher, Dryer, Microwave, Stove, Washer, Window Coverings, Refrigerator |
| BasementDevelopment | Finished |
| BasementType | Full (finished) |
| ConstructionStyleAttachment | Detached |
| CoolingType | Central Air Conditioning |
| ExteriorFinish | Brick, Vinyl Siding |
| FoundationType | Block, Brick |
| HalfBathTotal | 1 |
| HeatingFuel | Natural Gas |
| HeatingType | Forced Air |
| StoriesTotal | 2 |
| SizeInterior | 1100 - 1500 Sqft |
| Type | House |
| UtilityWater | Municipal Water |
Parking
| No Garage |
Land
| Acreage | No |
| Sewer | Sanitary Sewer |
| SizeDepth | 100 Ft ,2 In |
| SizeFrontage | 37 Ft ,2 In |
| SizeIrregular | 37.2 X 100.2 Ft |
| SizeTotalText | 37.2 X 100.2 Ft |
Rooms
| Level | Type | Length | Width | Dimensions |
|---|---|---|---|---|
| Second Level | Bedroom | 3.66 m | 3.05 m | 3.66 m x 3.05 m |
| Second Level | Bedroom | 3.17 m | 3.05 m | 3.17 m x 3.05 m |
| Second Level | Bathroom | 1.83 m | 1.16 m | 1.83 m x 1.16 m |
| Basement | Games Room | 3.35 m | 3.05 m | 3.35 m x 3.05 m |
| Basement | Laundry Room | 3.5 m | 3.05 m | 3.5 m x 3.05 m |
| Basement | Workshop | 2.74 m | 3.35 m | 2.74 m x 3.35 m |
| Basement | Recreational, Games Room | 6.71 m | 3.35 m | 6.71 m x 3.35 m |
| Main Level | Living Room | 3.96 m | 3.35 m | 3.96 m x 3.35 m |
| Main Level | Mud Room | 3.35 m | 1.13 m | 3.35 m x 1.13 m |
| Main Level | Kitchen | 3.66 m | 3.05 m | 3.66 m x 3.05 m |
| Main Level | Bedroom | 4.27 m | 2.84 m | 4.27 m x 2.84 m |
| Main Level | Bedroom | 3.05 m | 2.87 m | 3.05 m x 2.87 m |
| Main Level | Bathroom | 1.83 m | 1.86 m | 1.83 m x 1.86 m |
| Main Level | Dining Room | 3.05 m | 3.35 m | 3.05 m x 3.35 m |
https://www.realtor.ca/real-estate/28805251/1709-king-street-e-hamilton-delta-delta
Interested?
Contact us for more information
David Boctor
Salesperson
2279 Fairview St - Unit# 1
Burlington, Ontario L7R 2E3
