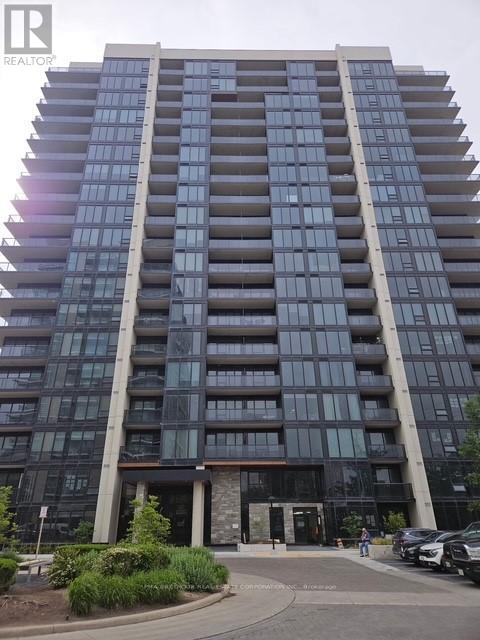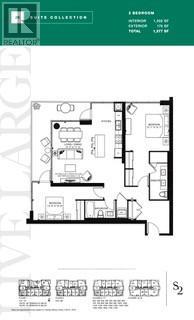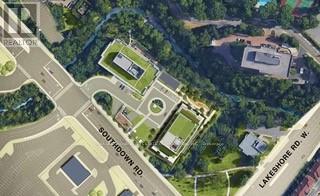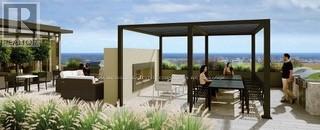1709 - 1035 Southdown Road Mississauga, Ontario L5J 0A3
$1,179,900Maintenance, Water, Common Area Maintenance, Parking, Insurance
$971.18 Monthly
Maintenance, Water, Common Area Maintenance, Parking, Insurance
$971.18 MonthlyBrand new 1202 sf SW suite, lake views with wrap around balcony. Living, Dining and Kitchen Open concept with floor to ceiling windows all around. Stainless Steel fridge, dishwasher, built in microwave in the island, induction cooktop and built in oven. Quartz counters throughout the kitchen and baths. Primary bedroom has double closets and ensuite with double sinks and frameless glass shower.2nd bedroom has a large closet and walkout. TANDEM parking (1 long space for 2 cars) and storage locker are included. Rooftop lounge, indoor pool (id:61852)
Property Details
| MLS® Number | W12216961 |
| Property Type | Single Family |
| Neigbourhood | Clarkson |
| Community Name | Clarkson |
| AmenitiesNearBy | Park, Public Transit |
| CommunityFeatures | Pet Restrictions |
| Features | Balcony |
| ParkingSpaceTotal | 2 |
| PoolType | Indoor Pool |
Building
| BathroomTotal | 2 |
| BedroomsAboveGround | 2 |
| BedroomsTotal | 2 |
| Age | New Building |
| Amenities | Security/concierge, Exercise Centre, Visitor Parking, Storage - Locker |
| CoolingType | Central Air Conditioning |
| ExteriorFinish | Concrete, Stucco |
| FireProtection | Security Guard |
| FlooringType | Vinyl, Porcelain Tile |
| HeatingFuel | Electric |
| HeatingType | Heat Pump |
| SizeInterior | 1200 - 1399 Sqft |
| Type | Apartment |
Parking
| Underground | |
| Garage | |
| Tandem |
Land
| Acreage | No |
| LandAmenities | Park, Public Transit |
| SurfaceWater | River/stream |
Rooms
| Level | Type | Length | Width | Dimensions |
|---|---|---|---|---|
| Flat | Living Room | 3.7 m | 5.3 m | 3.7 m x 5.3 m |
| Flat | Kitchen | Measurements not available | ||
| Flat | Primary Bedroom | 3.38 m | 4.14 m | 3.38 m x 4.14 m |
| Flat | Bedroom 2 | 3.78 m | 3.27 m | 3.78 m x 3.27 m |
| Flat | Bathroom | Measurements not available | ||
| Flat | Bathroom | Measurements not available |
https://www.realtor.ca/real-estate/28461069/1709-1035-southdown-road-mississauga-clarkson-clarkson
Interested?
Contact us for more information
Andrew R. Brethour
Broker of Record
20 Valleywood Dr #103
Markham, Ontario L3R 6G1






