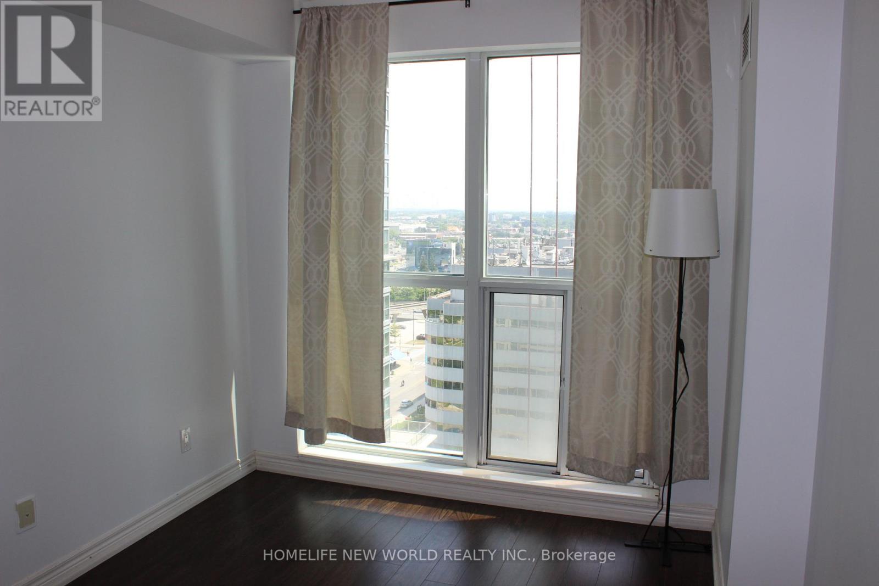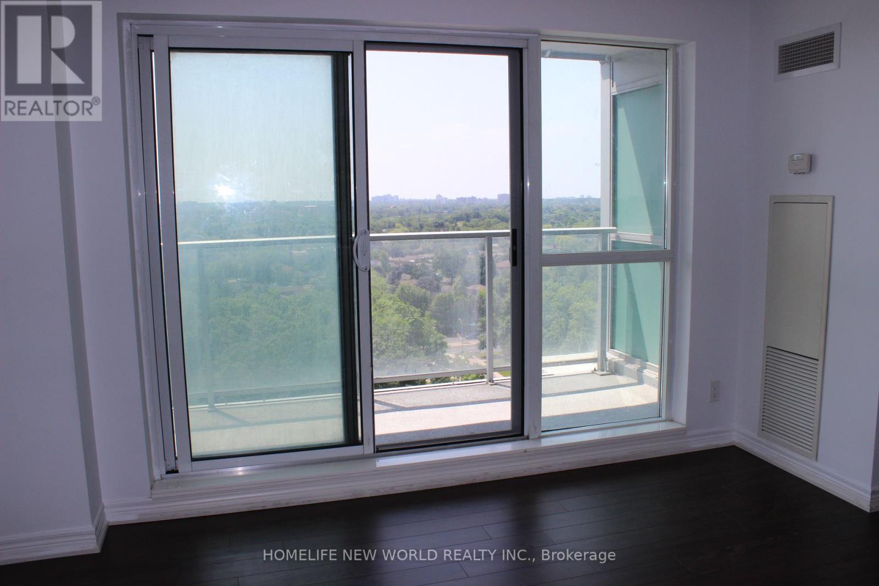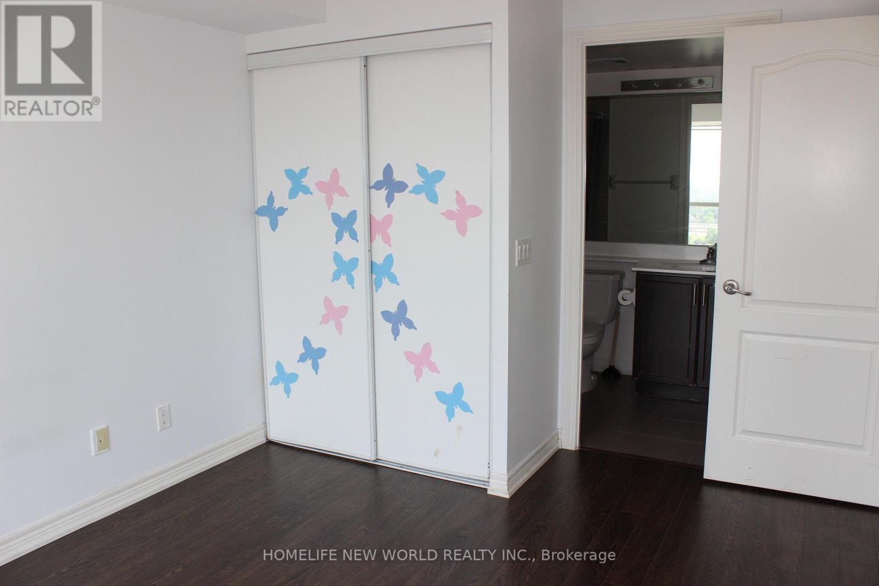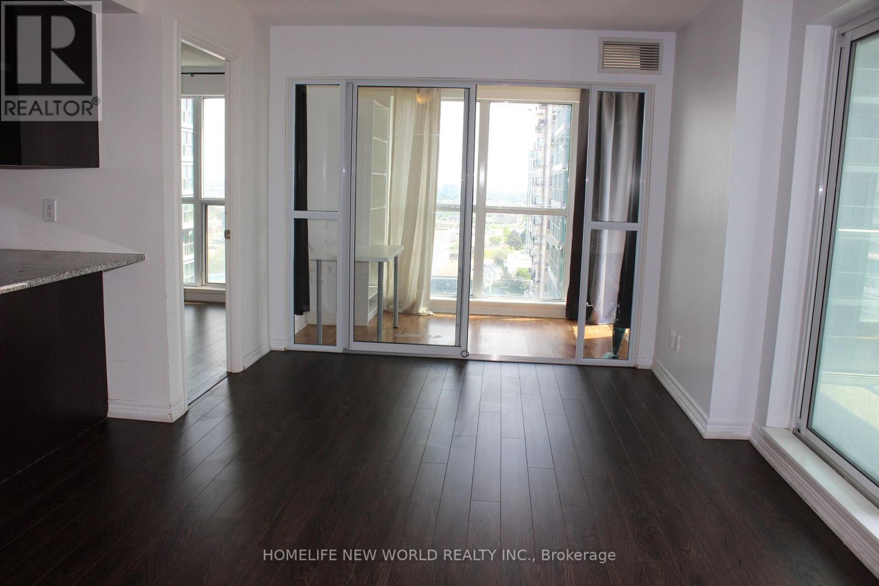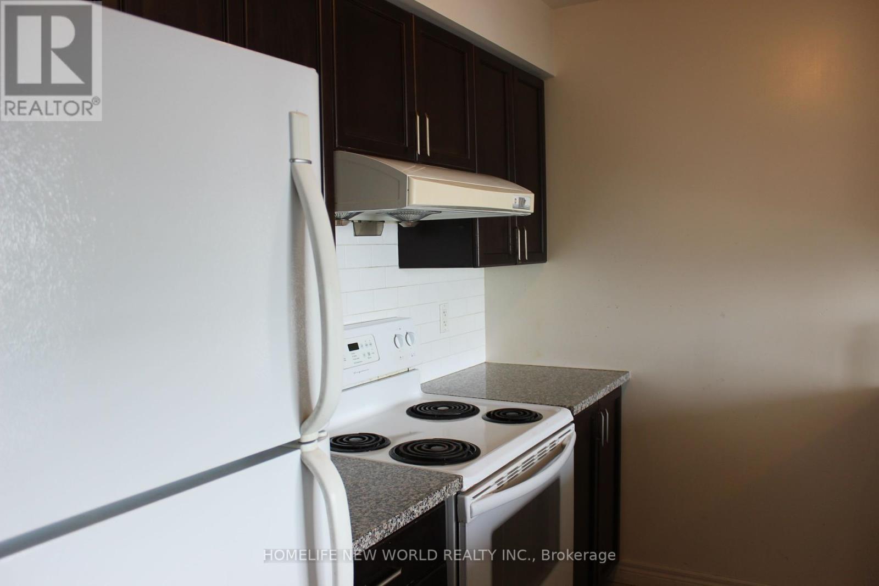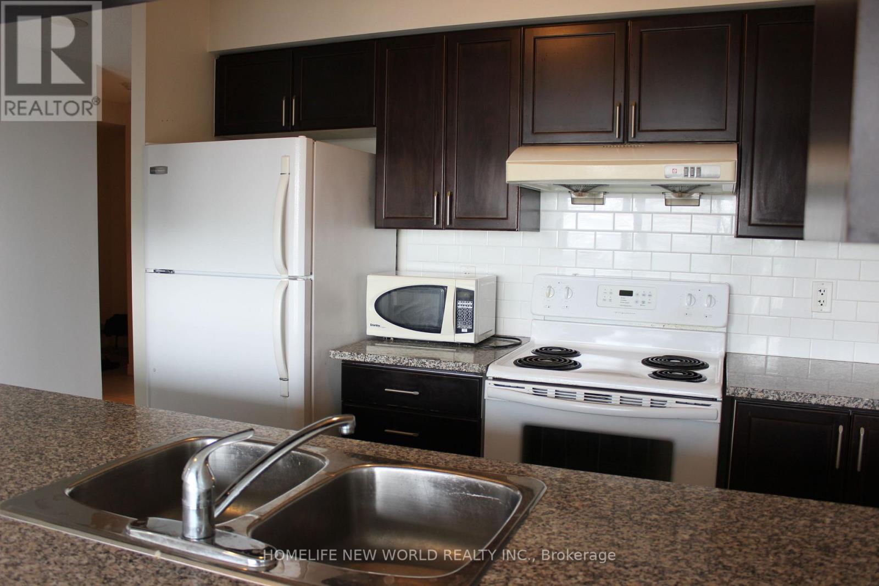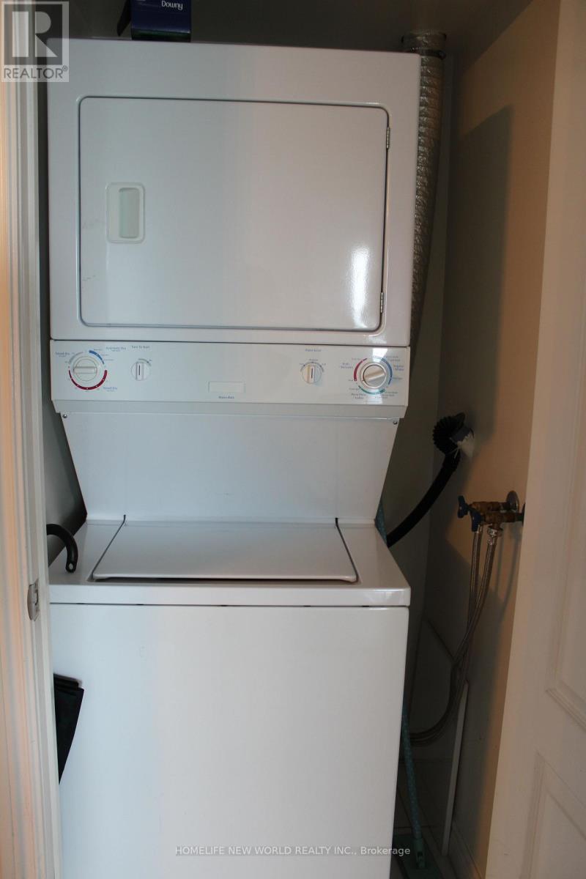1707 - 60 Town Centre Court Toronto, Ontario M1P 0B1
$628,000Maintenance, Heat, Insurance, Parking, Water
$838.17 Monthly
Maintenance, Heat, Insurance, Parking, Water
$838.17 MonthlyAbsolutely Beautiful & Bright Corner Unit W/ Unobstructed City & Cn Tower View ,Spacious Split 2 Large Bedrooms /2 Full Baths W/ Large Solarium Can Used As Office Or 3rd Br. Come W/ 1 Parking &1 Lockers. Bright &Spacious Layout. Floor To Ceiling Windows/Large Balcony. Modern Kitchen W/ Granite Countertop. Minutes To Town Centre Mall, Ymca, Civic Centre, Ttc, Park,Library, Community Centre, Easy Access To Hwy 401, Direct Ttc To Ut Campus.Amazing Amenities -Gym / Exercise Room,24 Hrs Security ,Concierge, Party Rm, Visitor Parking,Guest Suites, Media Rm , Meeting Rm,Must See. Move In And Enjoy!! (id:61852)
Property Details
| MLS® Number | E12157257 |
| Property Type | Single Family |
| Community Name | Bendale |
| CommunityFeatures | Pet Restrictions |
| Features | Balcony, In Suite Laundry |
| ParkingSpaceTotal | 1 |
Building
| BathroomTotal | 2 |
| BedroomsAboveGround | 2 |
| BedroomsBelowGround | 1 |
| BedroomsTotal | 3 |
| Amenities | Security/concierge, Exercise Centre, Visitor Parking |
| Appliances | Dishwasher, Dryer, Stove, Washer, Window Coverings, Refrigerator |
| CoolingType | Central Air Conditioning |
| ExteriorFinish | Concrete |
| FlooringType | Laminate, Ceramic, Carpeted |
| HeatingFuel | Natural Gas |
| HeatingType | Forced Air |
| SizeInterior | 800 - 899 Sqft |
| Type | Apartment |
Parking
| Underground | |
| Garage |
Land
| Acreage | No |
Rooms
| Level | Type | Length | Width | Dimensions |
|---|---|---|---|---|
| Ground Level | Living Room | 16.99 m | 11.25 m | 16.99 m x 11.25 m |
| Ground Level | Dining Room | 16.99 m | 11.25 m | 16.99 m x 11.25 m |
| Ground Level | Kitchen | 9.74 m | 7.48 m | 9.74 m x 7.48 m |
| Ground Level | Primary Bedroom | 10.24 m | 10.01 m | 10.24 m x 10.01 m |
| Ground Level | Bedroom 2 | 9.51 m | 8.46 m | 9.51 m x 8.46 m |
| Ground Level | Solarium | 9.51 m | 6 m | 9.51 m x 6 m |
https://www.realtor.ca/real-estate/28331943/1707-60-town-centre-court-toronto-bendale-bendale
Interested?
Contact us for more information
Gordon Yao
Broker
201 Consumers Rd., Ste. 205
Toronto, Ontario M2J 4G8






