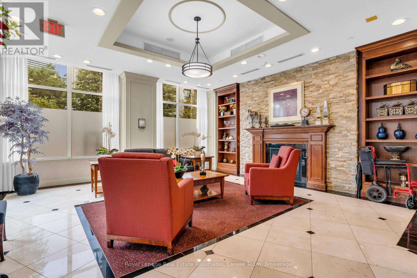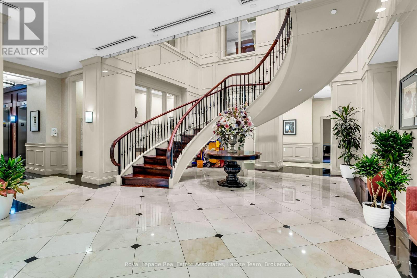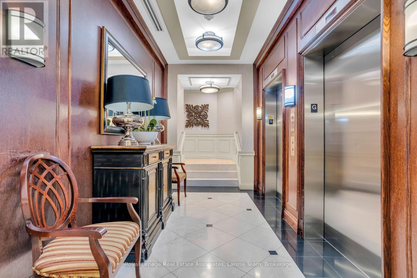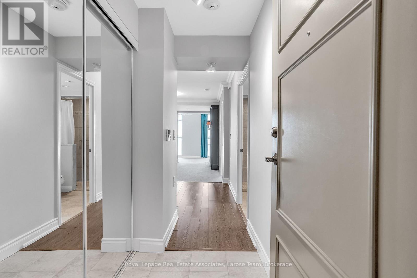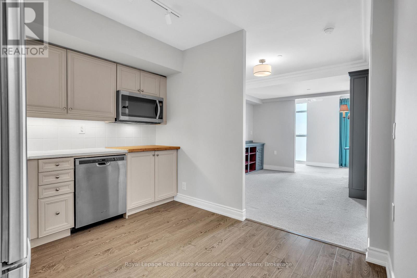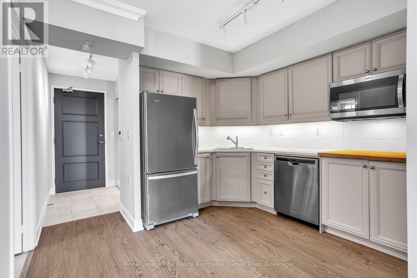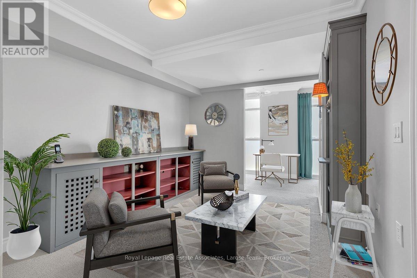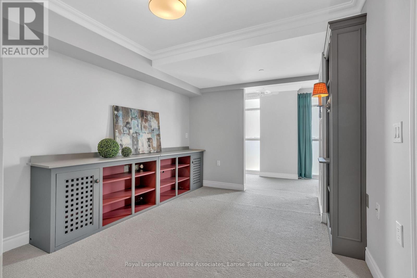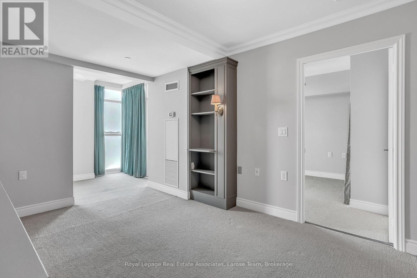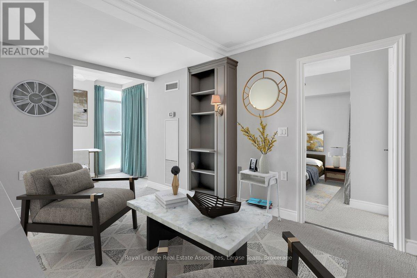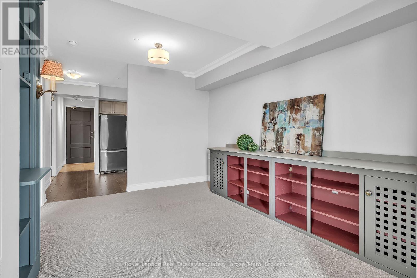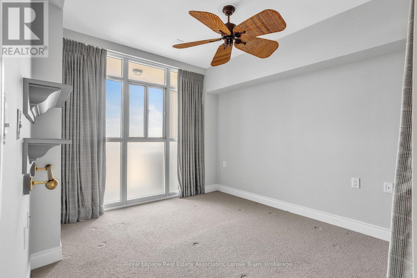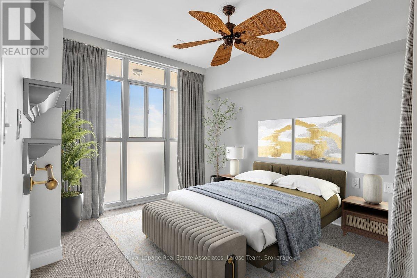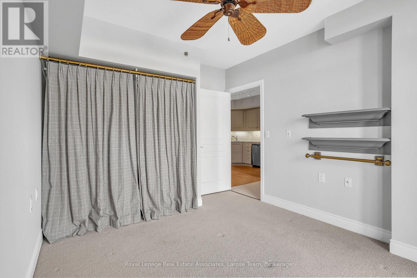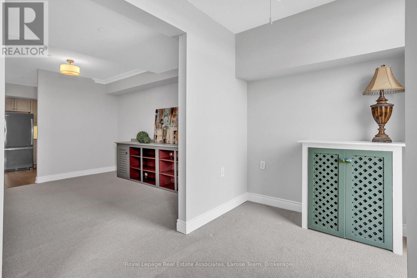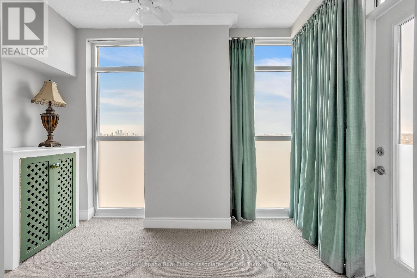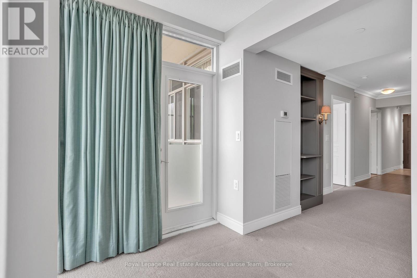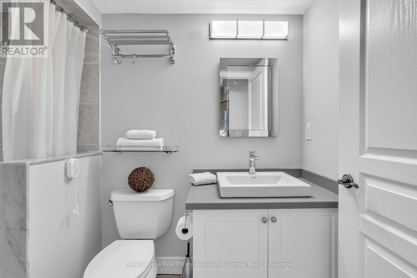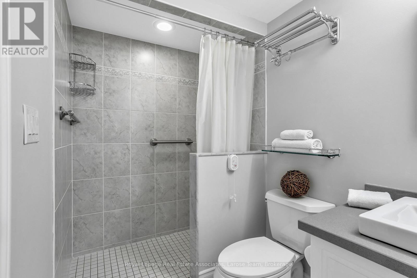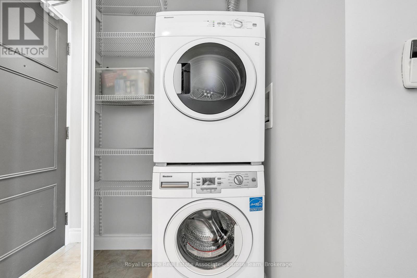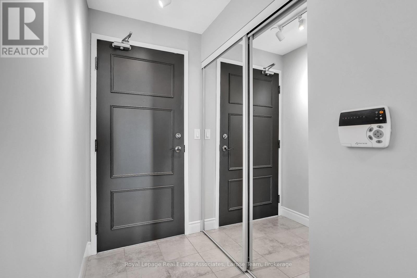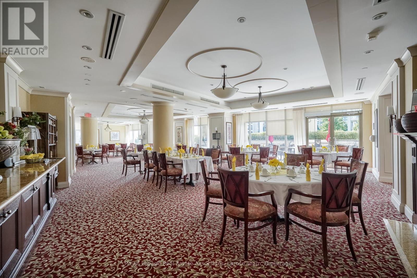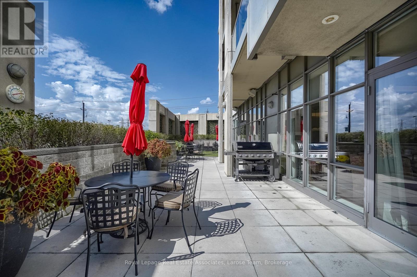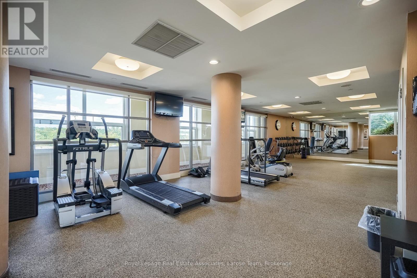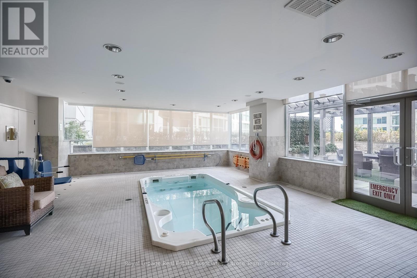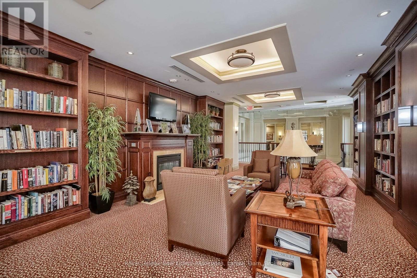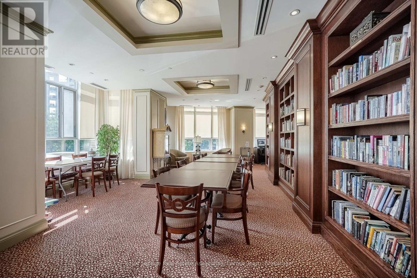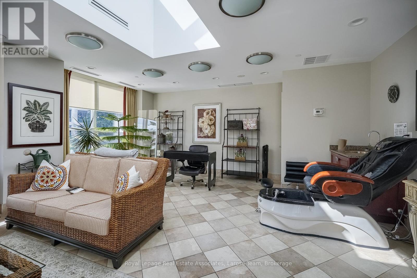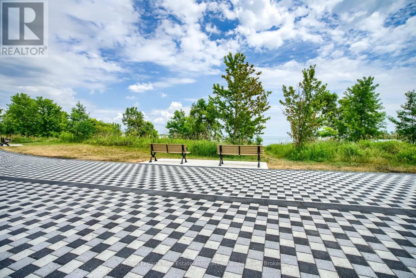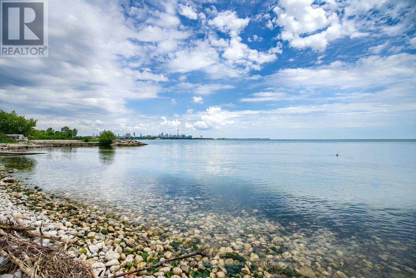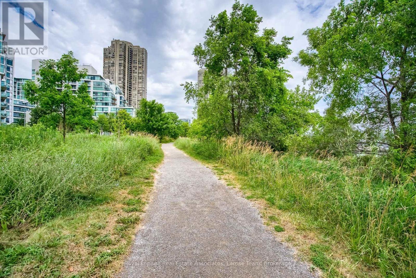1707 - 3 Marine Parade Drive Toronto, Ontario M8V 3Z5
$259,000Maintenance, Heat, Water, Common Area Maintenance, Insurance
$591.01 Monthly
Maintenance, Heat, Water, Common Area Maintenance, Insurance
$591.01 MonthlyLooking for a RETIREMENT option at a fabulous price? Upgraded 1-bedroom suite in a highly sought-after RETIREMENT CONDOMINIUM. Unlike most retirement options that are rental-only, Hearthstone offers a rare chance to own your home while receiving full retirement services. The mandatory service package ($1,923.53 + HST) includes 4 hours of housekeeping, $277.50 dining credit in the on-site restaurant, 24/7 registered nurse access, daily fitness and social programs, and a private shuttle for shopping and local amenities. Monthly condo fees apply in addition to the service package, with additional services available a-la-carte. Enjoy comfort, community, and peace of mind at exceptional value. You can't beat this price in Toronto! *Mandatory Service Package Extra **EXTRAS** Mandatory Club Fee: $1923.53 +Hst Per Month. Includes a Variety of Services. Amenities Incl: Movie Theatre, Hair Salon, Pub, Billiards Area, Outdoor Terrace. Note: $265.06+Hst Extra Per Month for Second Occupant. (id:61852)
Property Details
| MLS® Number | W12496926 |
| Property Type | Single Family |
| Neigbourhood | Humber Bay Shores |
| Community Name | Mimico |
| AmenitiesNearBy | Hospital, Marina, Park, Public Transit |
| CommunityFeatures | Pets Allowed With Restrictions |
| Features | Balcony, In Suite Laundry |
| PoolType | Indoor Pool |
Building
| BathroomTotal | 1 |
| BedroomsAboveGround | 1 |
| BedroomsTotal | 1 |
| Amenities | Security/concierge, Exercise Centre, Recreation Centre, Visitor Parking, Storage - Locker |
| Appliances | Dishwasher, Dryer, Microwave, Washer, Window Coverings, Refrigerator |
| BasementType | None |
| CoolingType | Central Air Conditioning |
| ExteriorFinish | Concrete |
| FlooringType | Carpeted, Tile |
| HeatingFuel | Natural Gas |
| HeatingType | Forced Air |
| SizeInterior | 600 - 699 Sqft |
| Type | Apartment |
Parking
| No Garage |
Land
| Acreage | No |
| LandAmenities | Hospital, Marina, Park, Public Transit |
| SurfaceWater | Lake/pond |
Rooms
| Level | Type | Length | Width | Dimensions |
|---|---|---|---|---|
| Main Level | Living Room | 4.2 m | 3.2 m | 4.2 m x 3.2 m |
| Main Level | Dining Room | 4.2 m | 3.2 m | 4.2 m x 3.2 m |
| Main Level | Kitchen | 2.9 m | 2.3 m | 2.9 m x 2.3 m |
| Main Level | Bedroom | 3.1 m | 3 m | 3.1 m x 3 m |
| Main Level | Sunroom | 3.1 m | 1.9 m | 3.1 m x 1.9 m |
https://www.realtor.ca/real-estate/29054450/1707-3-marine-parade-drive-toronto-mimico-mimico
Interested?
Contact us for more information
Kevin Thomas Larose
Salesperson
103 Lakeshore Road East
Mississauga, Ontario L5G 1E2
Katrina Dauphinee
Salesperson
103 Lakeshore Road East
Mississauga, Ontario L5G 1E2

