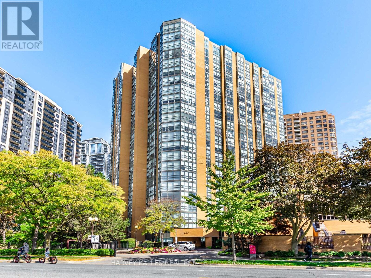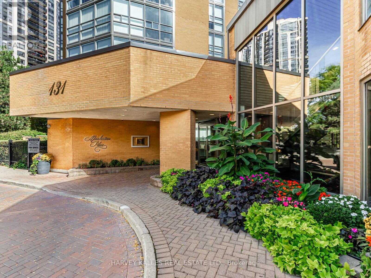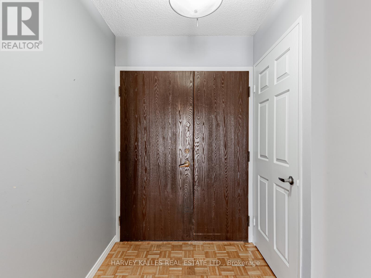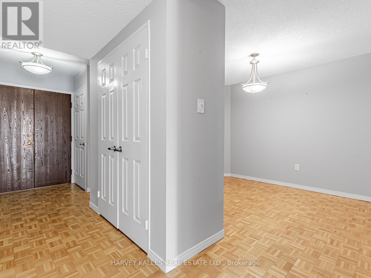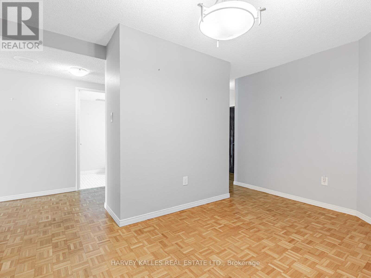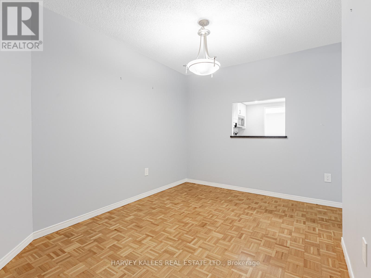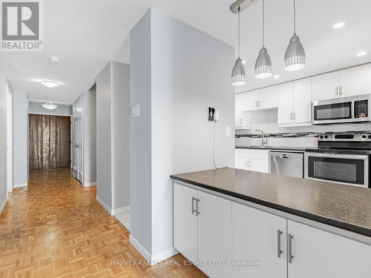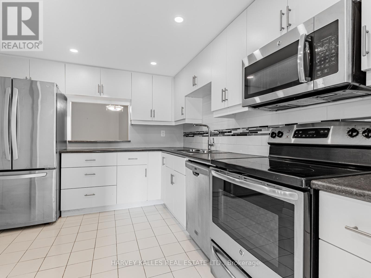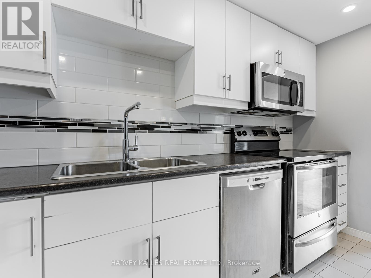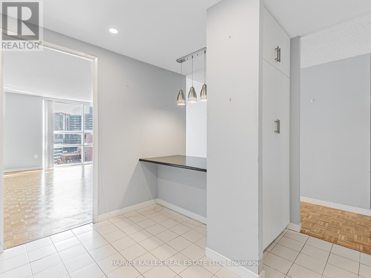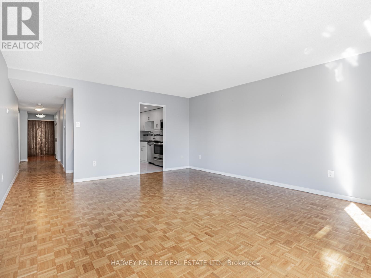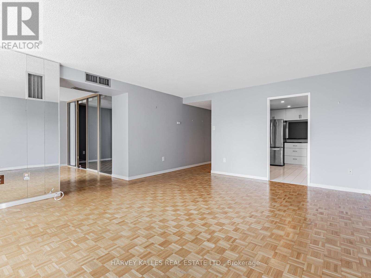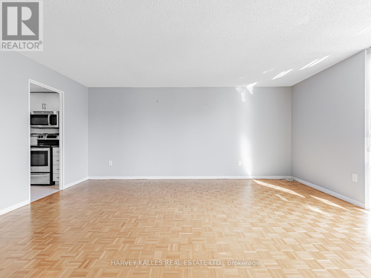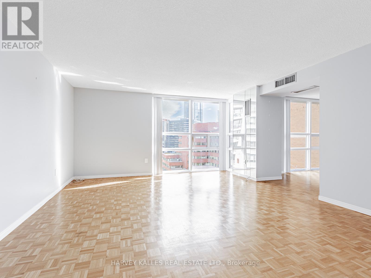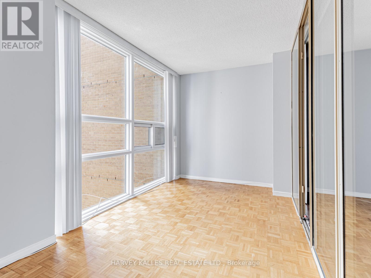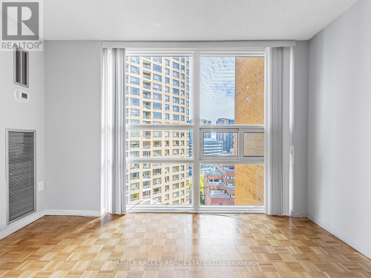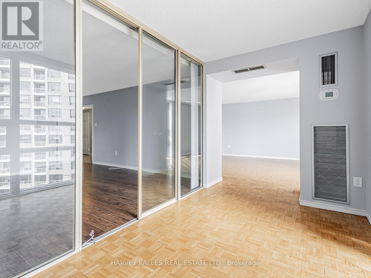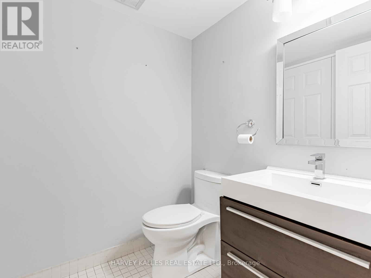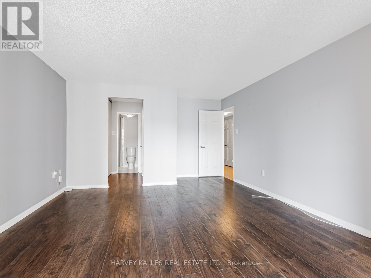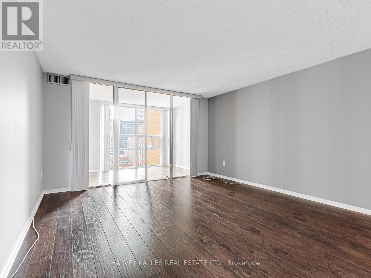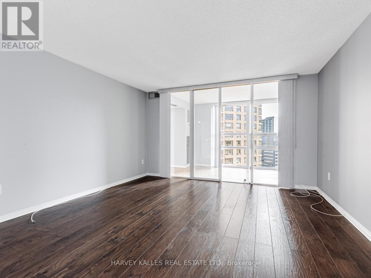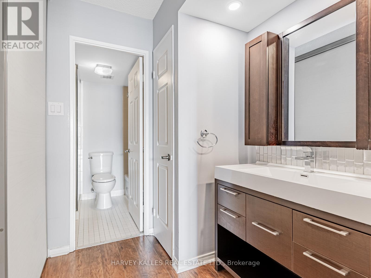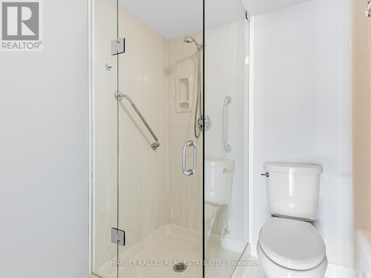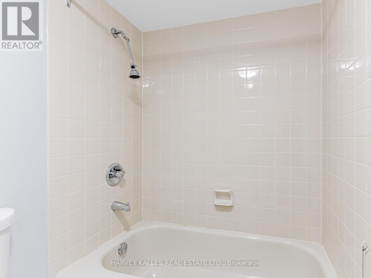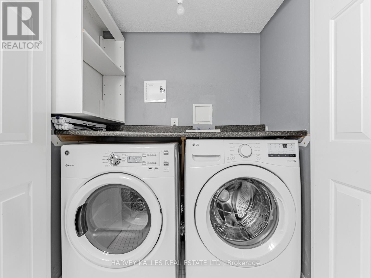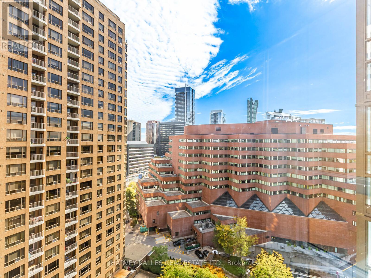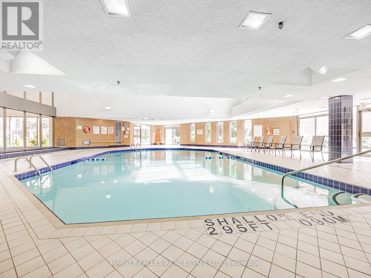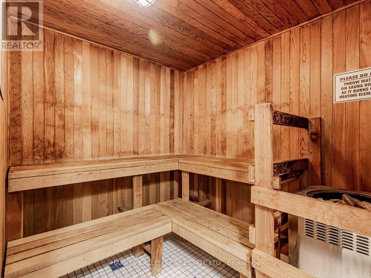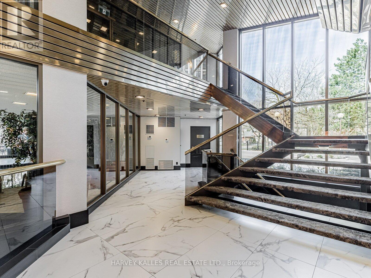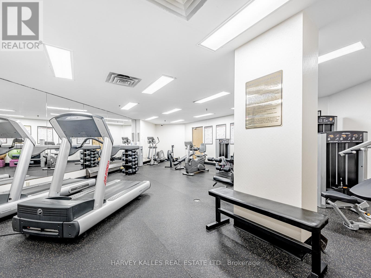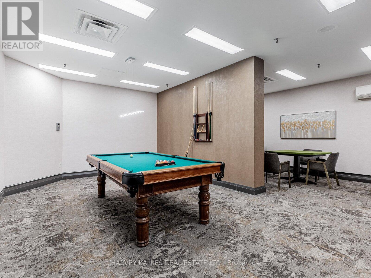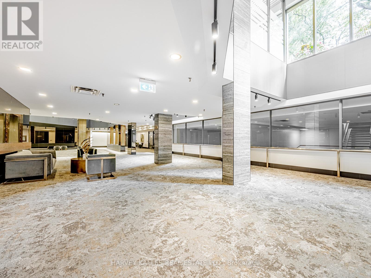1707 - 131 Beecroft Road Toronto, Ontario M2N 6G9
$3,200 Monthly
Spacious and updated 1-bedroom plus den condo located in the heart of North York at Yonge & Sheppard. Offering over 1,200 sq.ft. of living space, this unit features a formal dining room, oversized living room, and a custom kitchen-perfect for comfortable living and entertaining. The versatile den is ideal for a home office or guest space. Enjoy premium amenities including a 24-hour concierge with valet parking, indoor pool, fitness centre, and racquetball courts. Rent includes all utilities plus Rogers Premium Cable TV with HBO & Crave, high-speed internet, and home phone with 1,000 minutes for Canada and US calls. Steps to subway, shopping, restaurants, theatres, and more. (id:61852)
Property Details
| MLS® Number | C12472251 |
| Property Type | Single Family |
| Neigbourhood | Lansing-Westgate |
| Community Name | Lansing-Westgate |
| AmenitiesNearBy | Park, Public Transit |
| CommunicationType | High Speed Internet |
| CommunityFeatures | Pets Not Allowed |
| Features | Carpet Free, In Suite Laundry |
| ParkingSpaceTotal | 1 |
| PoolType | Indoor Pool |
| Structure | Squash & Raquet Court |
Building
| BathroomTotal | 2 |
| BedroomsAboveGround | 1 |
| BedroomsBelowGround | 1 |
| BedroomsTotal | 2 |
| Amenities | Security/concierge, Exercise Centre, Party Room, Visitor Parking |
| Appliances | Dishwasher, Dryer, Microwave, Stove, Washer, Window Coverings, Refrigerator |
| BasementType | None |
| CoolingType | Central Air Conditioning |
| ExteriorFinish | Brick |
| FlooringType | Parquet, Laminate |
| HalfBathTotal | 1 |
| HeatingFuel | Natural Gas |
| HeatingType | Forced Air |
| SizeInterior | 1200 - 1399 Sqft |
| Type | Apartment |
Parking
| Underground | |
| Garage |
Land
| Acreage | No |
| LandAmenities | Park, Public Transit |
Rooms
| Level | Type | Length | Width | Dimensions |
|---|---|---|---|---|
| Flat | Living Room | 5.33 m | 4.5 m | 5.33 m x 4.5 m |
| Flat | Dining Room | 3.91 m | 2.62 m | 3.91 m x 2.62 m |
| Flat | Kitchen | 3.51 m | 3.4 m | 3.51 m x 3.4 m |
| Flat | Primary Bedroom | 4.47 m | 4.17 m | 4.47 m x 4.17 m |
| Flat | Solarium | 4.27 m | 2.24 m | 4.27 m x 2.24 m |
| Flat | Foyer | 1.88 m | 1.65 m | 1.88 m x 1.65 m |
Interested?
Contact us for more information
Adam Feldman
Salesperson
2145 Avenue Road
Toronto, Ontario M5M 4B2
