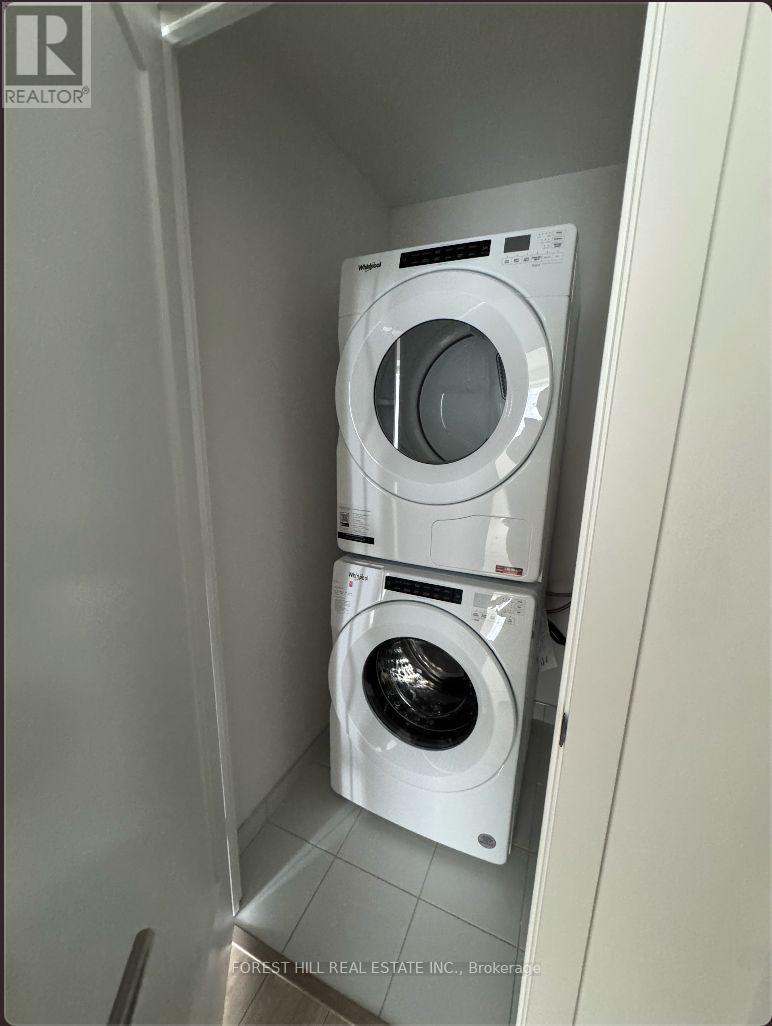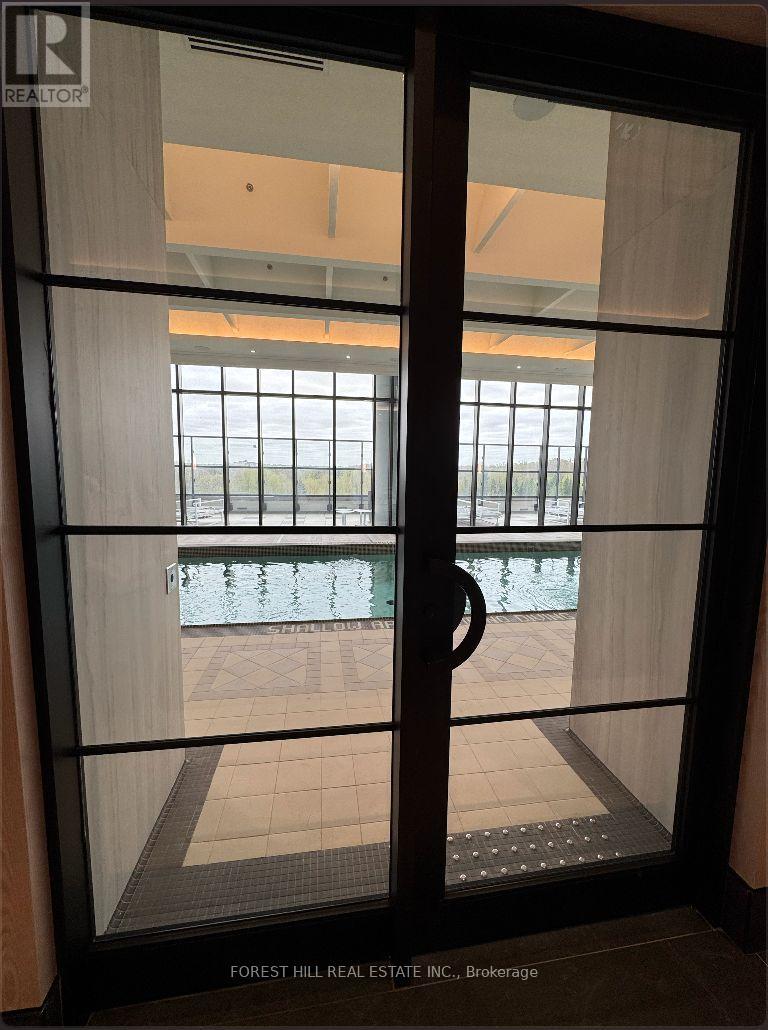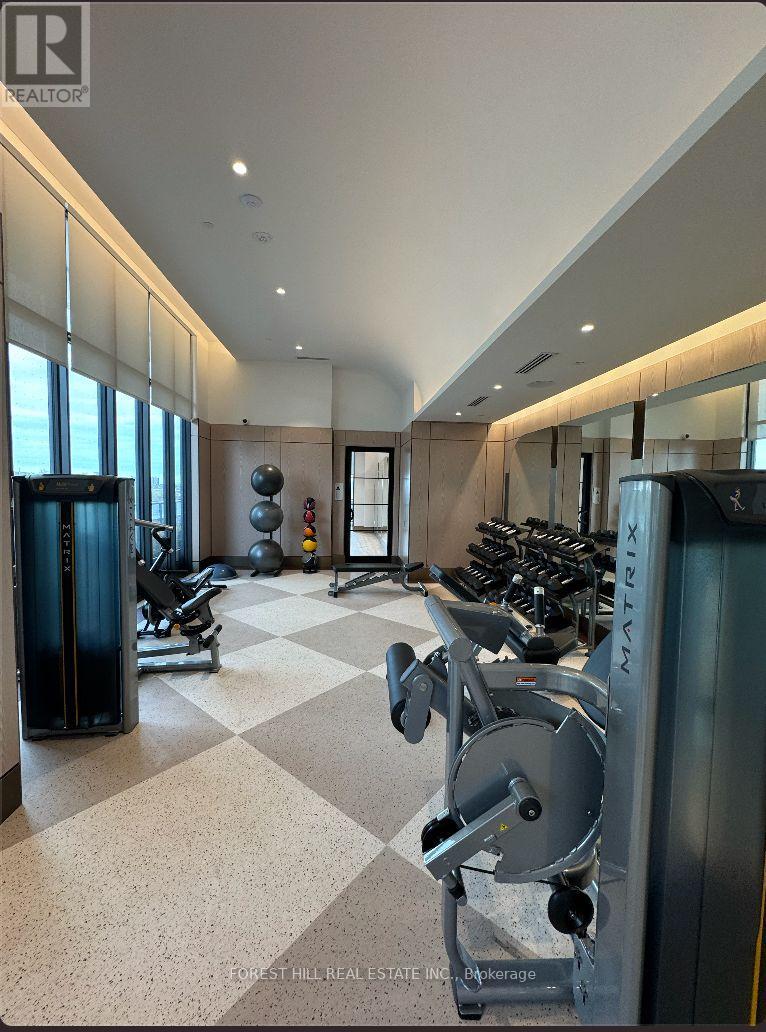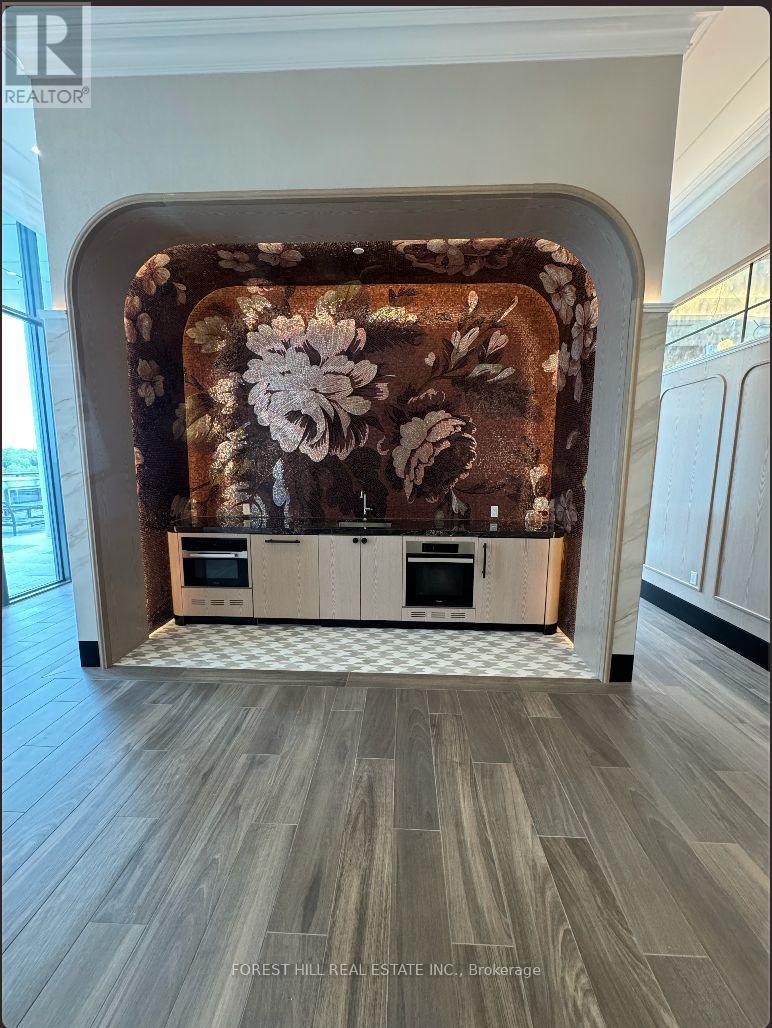1707 - 10 Inn On The Park Drive Toronto, Ontario M3C 0P9
$2,100 Monthly
Spacious 1-Bedroom, 1-Bathroom Unit with an Exceptionally Large Balcony at Chateau Auberge on the Park Tridel's Newest Development in North York. Offering 613 sq ft of well-designed living space with a functional layout, this unit features a primary bedroom with a walk-in closet and an open-concept kitchen combined with the dining and living area. Enjoy a modern kitchen with built-in appliances and upgraded drapes. Experience luxury amenities including a 24-hour concierge, gym, outdoor pool, whirlpool spa, visitor parking, guest suites, party room, and dedicated pet amenity space. Steps to Sunnybrook Park and just minutes drive to Yonge & Eglinton for shopping, dining, and entertainment. (id:61852)
Property Details
| MLS® Number | C12175019 |
| Property Type | Single Family |
| Community Name | Banbury-Don Mills |
| AmenitiesNearBy | Park, Place Of Worship, Public Transit, Schools |
| CommunicationType | High Speed Internet |
| CommunityFeatures | Pet Restrictions |
| Features | Balcony, Carpet Free, In Suite Laundry |
| PoolType | Indoor Pool |
| ViewType | View, City View |
Building
| BathroomTotal | 1 |
| BedroomsAboveGround | 1 |
| BedroomsTotal | 1 |
| Age | New Building |
| Amenities | Security/concierge, Exercise Centre, Party Room, Visitor Parking, Separate Heating Controls, Separate Electricity Meters |
| Appliances | Oven - Built-in, Range, Cooktop, Dishwasher, Dryer, Microwave, Oven, Washer, Window Coverings, Refrigerator |
| CoolingType | Central Air Conditioning |
| ExteriorFinish | Aluminum Siding, Stone |
| FireProtection | Alarm System, Security Guard, Security System, Smoke Detectors |
| FlooringType | Laminate |
| HeatingType | Heat Recovery Ventilation (hrv) |
| SizeInterior | 600 - 699 Sqft |
| Type | Apartment |
Parking
| Underground | |
| Garage | |
| Shared |
Land
| Acreage | No |
| LandAmenities | Park, Place Of Worship, Public Transit, Schools |
Rooms
| Level | Type | Length | Width | Dimensions |
|---|---|---|---|---|
| Main Level | Kitchen | 3.58 m | 2.98 m | 3.58 m x 2.98 m |
| Main Level | Living Room | 3.55 m | 3.19 m | 3.55 m x 3.19 m |
| Main Level | Dining Room | 3.55 m | 3.19 m | 3.55 m x 3.19 m |
| Main Level | Primary Bedroom | 3.19 m | 3.06 m | 3.19 m x 3.06 m |
Interested?
Contact us for more information
Richard Isaac Himelfarb
Salesperson
28a Hazelton Avenue
Toronto, Ontario M5R 2E2
Rebecca Himelfarb
Broker
28a Hazelton Avenue
Toronto, Ontario M5R 2E2





































