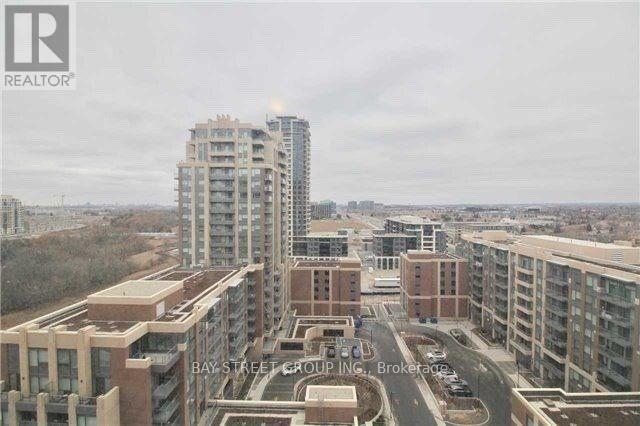1707 - 1 Uptown Drive Markham, Ontario L3R 5C1
$2,800 Monthly
Excellent Corner 2 Bedroom Unit With Lots Of Windows & Bright Clear Views! A Prized Floor Plan With A Private Foyer, Large Laundry Closet With Ample Storage Space, Large Glass Balcony, Split Bedrooms For Extra Privacy, Stainless Steel Appliances, Granite Counters, Minimal Ceiling Bulkheads, & More! Walk To Shopping Plaza W/ Whole Foods, Lcbo, Restaurants & More! Minutes To Hwy 404 & 407. (id:61852)
Property Details
| MLS® Number | N12083071 |
| Property Type | Single Family |
| Neigbourhood | Unionville |
| Community Name | Unionville |
| CommunityFeatures | Pet Restrictions |
| Features | Balcony, Carpet Free, In Suite Laundry |
| ParkingSpaceTotal | 1 |
Building
| BathroomTotal | 2 |
| BedroomsAboveGround | 2 |
| BedroomsTotal | 2 |
| Amenities | Storage - Locker |
| CoolingType | Central Air Conditioning, Ventilation System |
| ExteriorFinish | Concrete |
| FlooringType | Hardwood |
| HeatingFuel | Natural Gas |
| HeatingType | Forced Air |
| SizeInterior | 700 - 799 Sqft |
| Type | Apartment |
Parking
| Underground | |
| Garage |
Land
| Acreage | No |
Rooms
| Level | Type | Length | Width | Dimensions |
|---|---|---|---|---|
| Main Level | Living Room | 5.94 m | 3.11 m | 5.94 m x 3.11 m |
| Main Level | Dining Room | 5.94 m | 3.11 m | 5.94 m x 3.11 m |
| Main Level | Kitchen | 5.94 m | 3.11 m | 5.94 m x 3.11 m |
| Main Level | Primary Bedroom | 3.66 m | 3.05 m | 3.66 m x 3.05 m |
| Main Level | Bedroom 2 | 3.45 m | 3.05 m | 3.45 m x 3.05 m |
https://www.realtor.ca/real-estate/28168550/1707-1-uptown-drive-markham-unionville-unionville
Interested?
Contact us for more information
Peter Han
Salesperson
8300 Woodbine Ave Ste 500
Markham, Ontario L3R 9Y7















