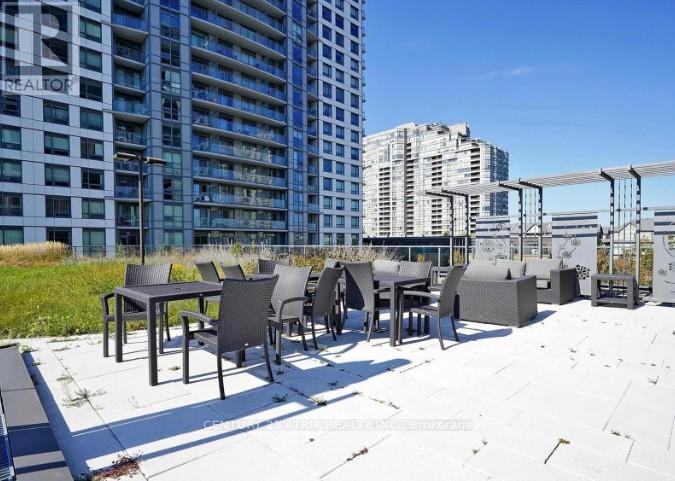1706 - 195 Bonis Avenue Toronto, Ontario M1T 0A5
$2,300 Monthly
Welcome to this beautifully appointed 1-bedroom + spacious den condo in one of Scarboroughsmost convenient communities. Featuring a functional open-concept layout, this move-in readyunit is fully furnished with quality, high-end modern furniture and offers a rare combinationof space, style, and convenience. The large den can be used as a private office or easilyconverted into a second bedroom, providing excellent flexibility for your needs. Enjoy cookingand entertaining in the generously sized kitchen complete with stainless steel appliances, alarge island, and ample cabinet space for storage. Floor-to-ceiling windows fill the unit withnatural light, and the bright living area walks out to a balcony with unobstructed views.Amenities include a gym, sauna, and indoor pool, party room, games room and a rooftop terrace.Located just steps from transit, grocery stores, restaurants, and shopping for your everydayneeds. Minutes to 401 and Agincourt GO. (id:61852)
Property Details
| MLS® Number | E12188322 |
| Property Type | Single Family |
| Neigbourhood | Tam O'Shanter-Sullivan |
| Community Name | Tam O'Shanter-Sullivan |
| CommunityFeatures | Pet Restrictions |
| Features | Balcony |
Building
| BathroomTotal | 1 |
| BedroomsAboveGround | 1 |
| BedroomsBelowGround | 1 |
| BedroomsTotal | 2 |
| Appliances | Furniture |
| CoolingType | Central Air Conditioning |
| ExteriorFinish | Concrete |
| FlooringType | Laminate |
| HeatingFuel | Natural Gas |
| HeatingType | Forced Air |
| SizeInterior | 600 - 699 Sqft |
| Type | Apartment |
Parking
| Underground | |
| No Garage |
Land
| Acreage | No |
Rooms
| Level | Type | Length | Width | Dimensions |
|---|---|---|---|---|
| Flat | Living Room | 3.33 m | 4.19 m | 3.33 m x 4.19 m |
| Flat | Dining Room | 3.23 m | 4.19 m | 3.23 m x 4.19 m |
| Flat | Kitchen | 2.84 m | 2.44 m | 2.84 m x 2.44 m |
| Flat | Primary Bedroom | 2.74 m | 3.51 m | 2.74 m x 3.51 m |
| Flat | Den | 2.87 m | 2.44 m | 2.87 m x 2.44 m |
Interested?
Contact us for more information
Wendy Giammarino
Salesperson
C200-1550 Sixteenth Ave Bldg C South
Richmond Hill, Ontario L4B 3K9
Gabriel Pak Ho Chan
Salesperson
C200-1550 Sixteenth Ave Bldg C South
Richmond Hill, Ontario L4B 3K9












