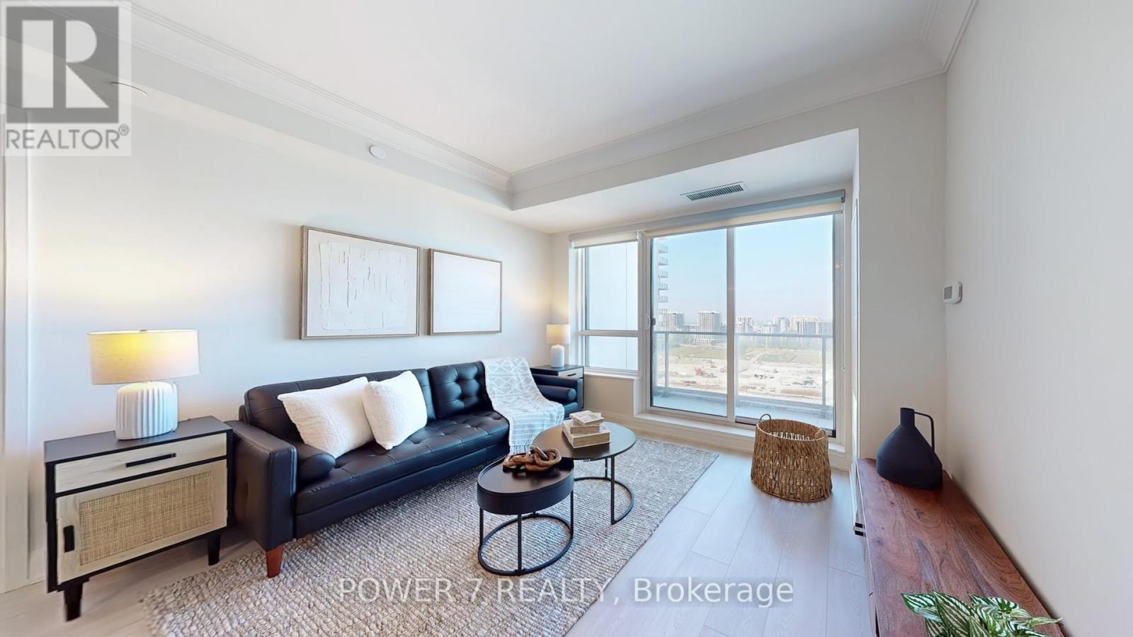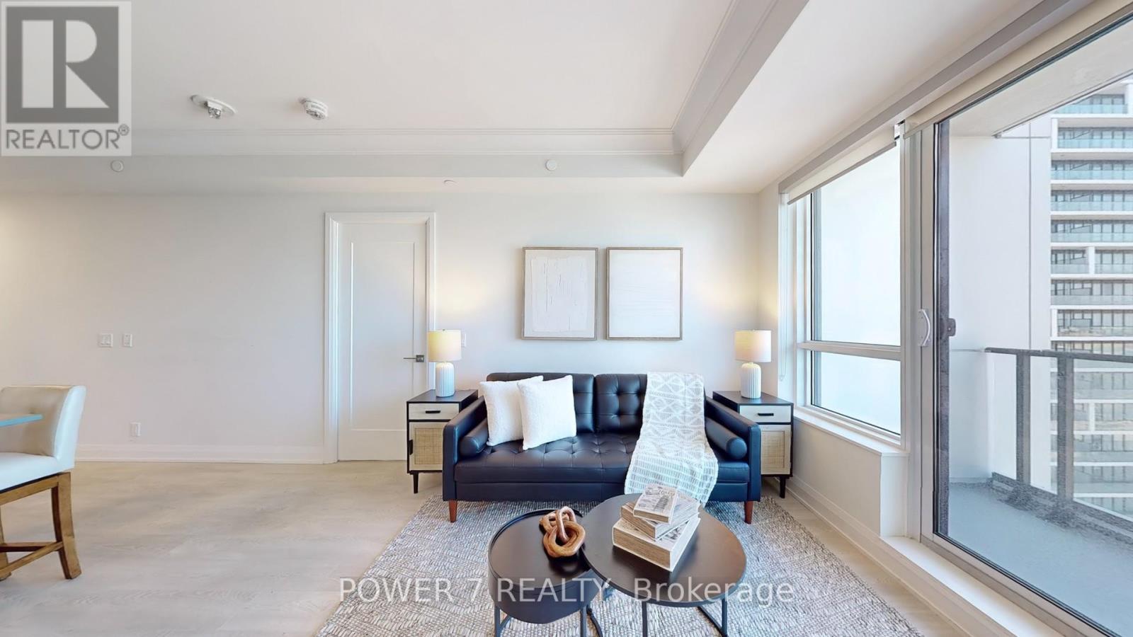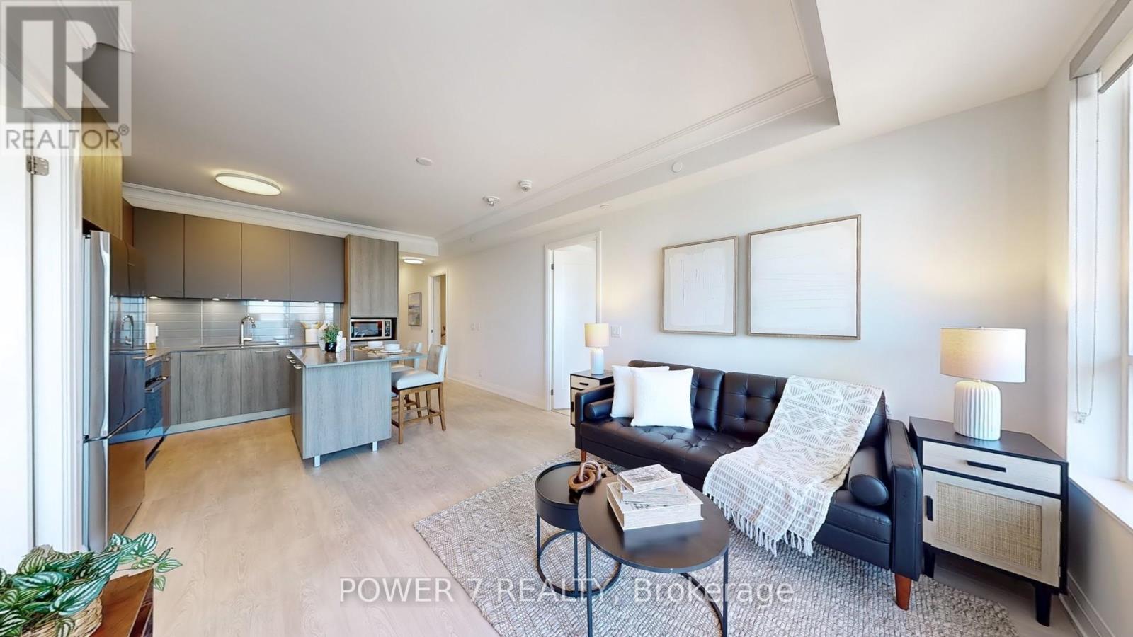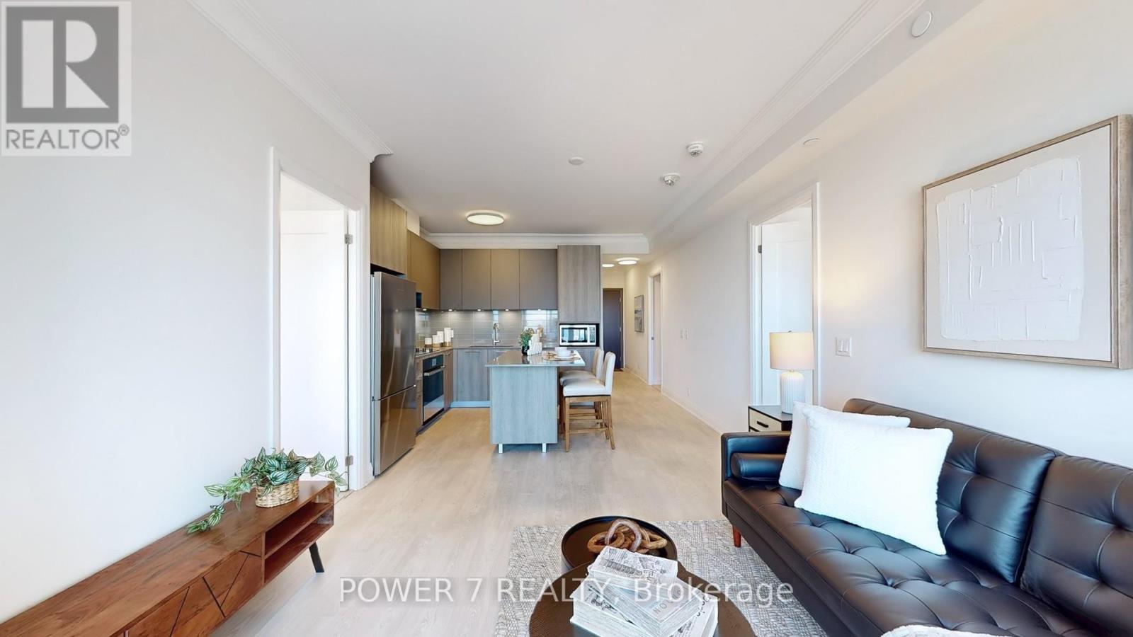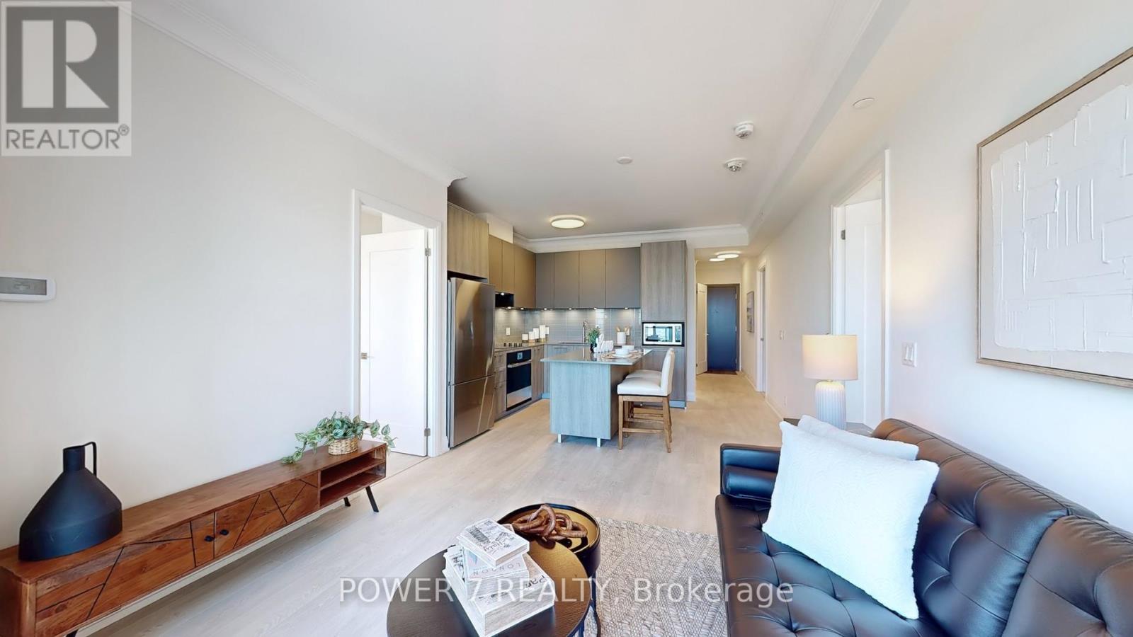1706 - 18 Water Walk Drive Markham, Ontario L3R 6L5
$1,088,000Maintenance, Common Area Maintenance, Parking, Insurance
$595.73 Monthly
Maintenance, Common Area Maintenance, Parking, Insurance
$595.73 MonthlyWelcome to your beautiful new home at 18 Water Walk Dr, Unit 1706, in the sought-after Riverview by Times Group! This spacious 2-bedroom plus den, 3-bathroom condo on the 17th floor offers breathtaking west-facing sunset views and a bright, airy layout with 1,032 sq ft of living space plus a generous 94 sq ft balcony perfect for relaxing or entertaining. Premium laminate flooring throughout. The modern kitchen is thoughtfully designed with quartz countertops, a stylish backsplash, under-cabinet lighting, and soft-close doors and drawers; built-in stainless-steel appliances; and a functional kitchen breakfast island. Both bedrooms feature private ensuites, and the den with a door is perfect for a home office or 3rd bedroom. Enjoy the convenience of tandem parking spots and a locker for additional storage. Located just steps from shopping plazas, restaurants, No Frills, Whole Foods, and with easy access to Highways 404 and 407, a 10-minute drive to the Unionville GO Station, and YRT transit stops right at your doorstep, making commuting effortless. Residents enjoy access to top-notch amenities including a gym, indoor pool, sauna, party room, and 24-hour concierge. Top School Zone: Milliken Mills Public School / Unionville High School. This is truly a perfect place to call home. (id:61852)
Property Details
| MLS® Number | N12290184 |
| Property Type | Single Family |
| Neigbourhood | Unionville |
| Community Name | Unionville |
| CommunityFeatures | Pet Restrictions |
| Features | Balcony, Carpet Free |
| ParkingSpaceTotal | 2 |
| ViewType | City View |
Building
| BathroomTotal | 3 |
| BedroomsAboveGround | 2 |
| BedroomsBelowGround | 1 |
| BedroomsTotal | 3 |
| Age | 0 To 5 Years |
| Amenities | Storage - Locker |
| Appliances | Oven - Built-in, Blinds, Cooktop, Dishwasher, Dryer, Microwave, Hood Fan, Stove, Washer, Refrigerator |
| CoolingType | Central Air Conditioning |
| ExteriorFinish | Concrete |
| FlooringType | Laminate, Ceramic |
| HalfBathTotal | 1 |
| HeatingFuel | Natural Gas |
| HeatingType | Forced Air |
| SizeInterior | 1000 - 1199 Sqft |
| Type | Apartment |
Parking
| Underground | |
| Garage |
Land
| Acreage | No |
Rooms
| Level | Type | Length | Width | Dimensions |
|---|---|---|---|---|
| Flat | Foyer | Measurements not available | ||
| Flat | Living Room | 3.5 m | 3.38 m | 3.5 m x 3.38 m |
| Flat | Kitchen | 3.5 m | 3.2 m | 3.5 m x 3.2 m |
| Flat | Primary Bedroom | 3.41 m | 3.05 m | 3.41 m x 3.05 m |
| Flat | Bedroom 2 | 3.47 m | 3.2 m | 3.47 m x 3.2 m |
| Flat | Den | 3.47 m | 2.44 m | 3.47 m x 2.44 m |
https://www.realtor.ca/real-estate/28616982/1706-18-water-walk-drive-markham-unionville-unionville
Interested?
Contact us for more information
Belle Wu
Broker
25 Brodie Drive #2
Richmond Hill, Ontario L4B 3K7
