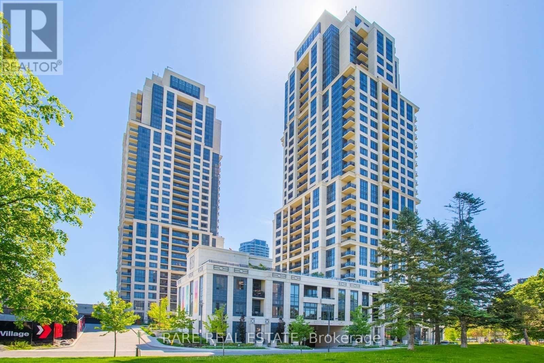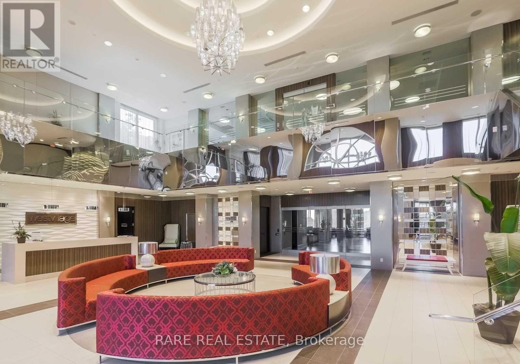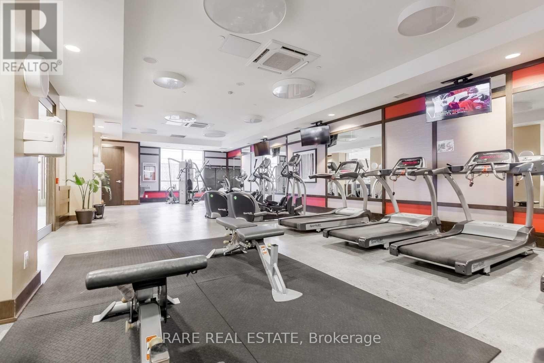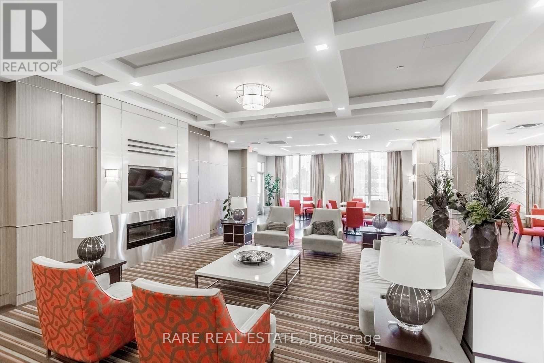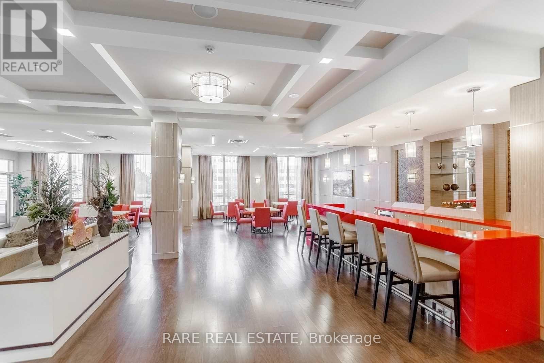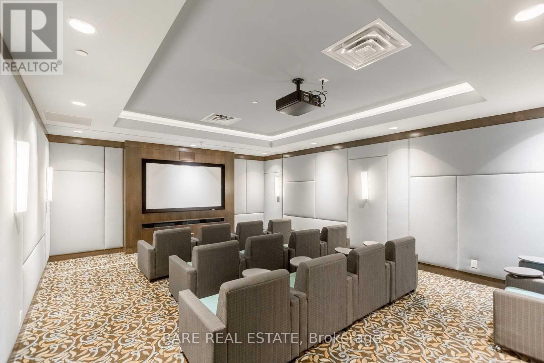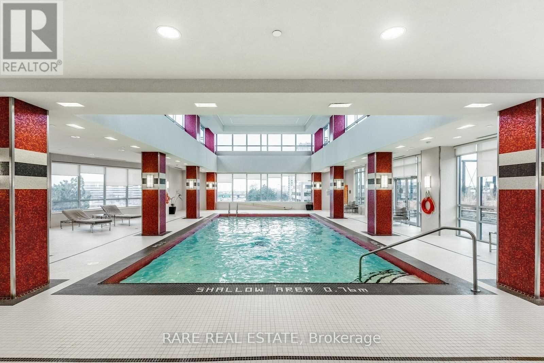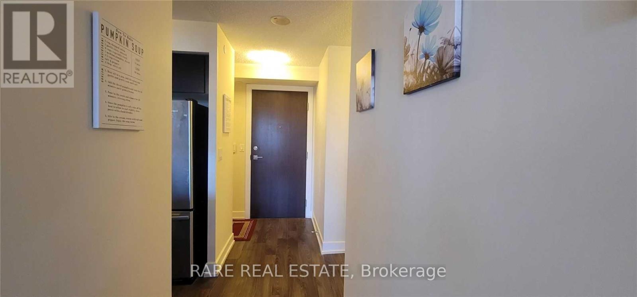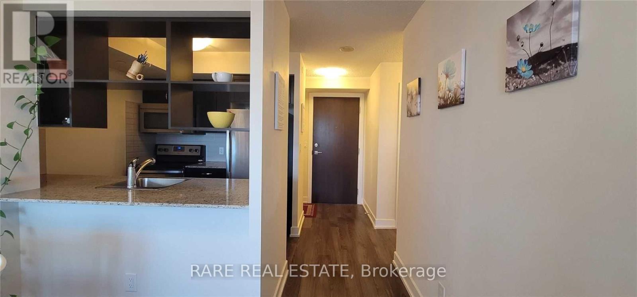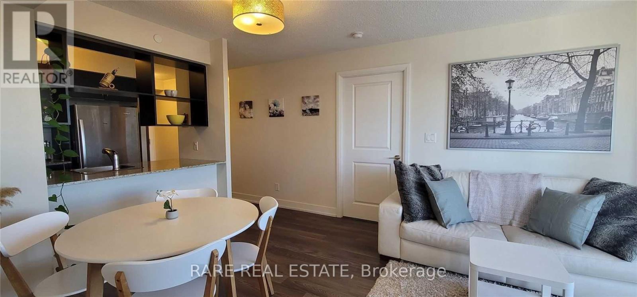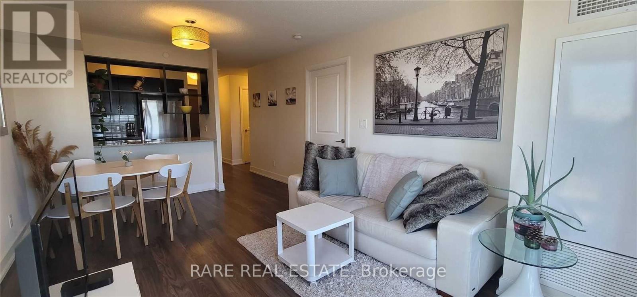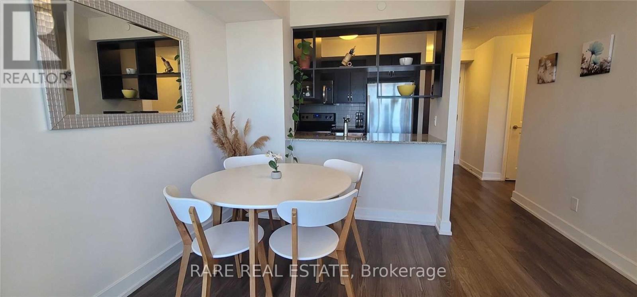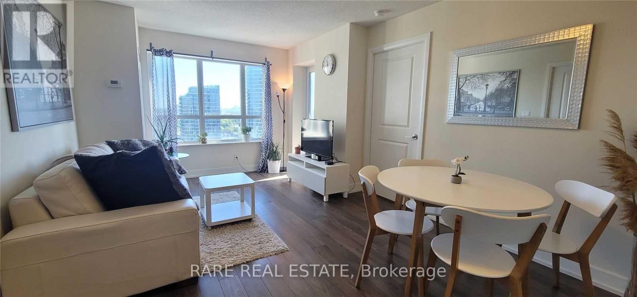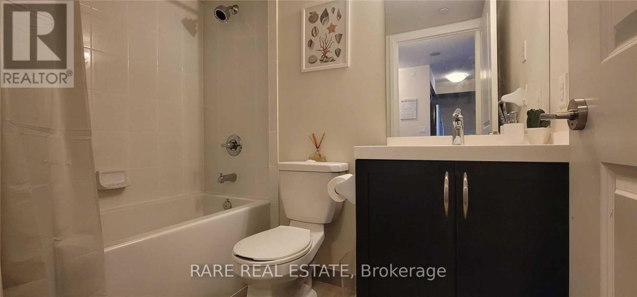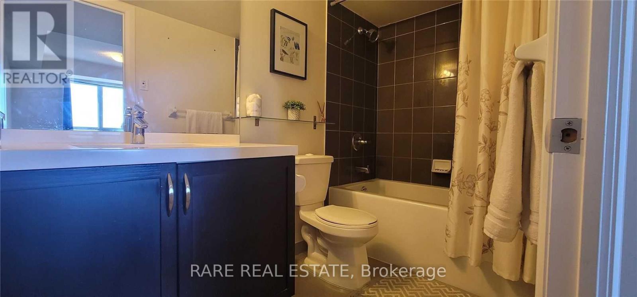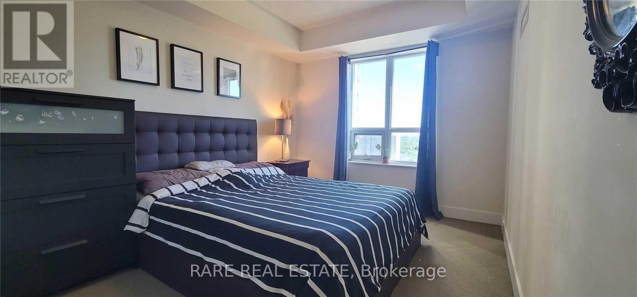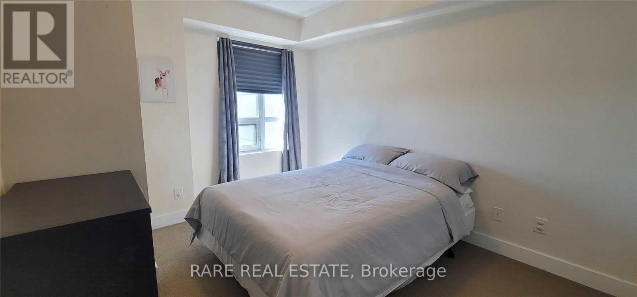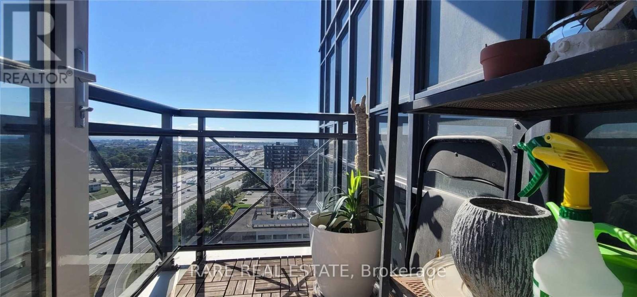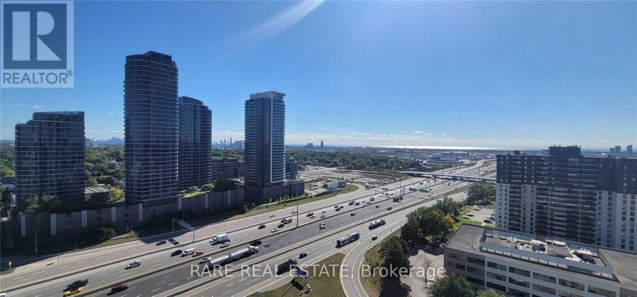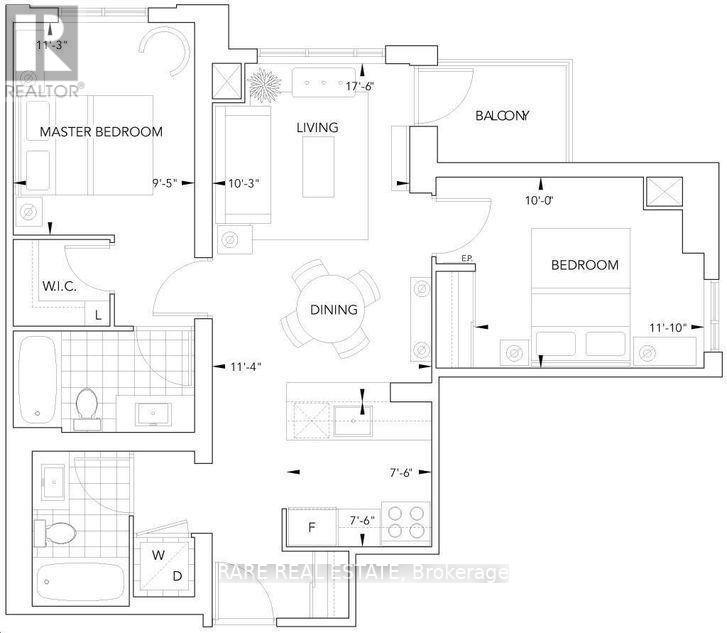1705 - 6 Eva Road Toronto, Ontario M9C 0B1
$575,000Maintenance, Common Area Maintenance
$769.75 Monthly
Maintenance, Common Area Maintenance
$769.75 MonthlyLive in Style at West Village by Tridel! Step into this spacious & airy 837 sq. ft. 2-bedroom, 2-bath condo that perfectly blends comfort and modern design. Modern kitchen with granite countertops, stainless steel appliances & tons of storage Bright open-concept living & dining area perfect for entertaining Split bedroom layout with walk-in closet & 4-pc ensuite in the primary suite Includes 1 parking spot & 1 locker. Enjoy State Of The Art Amenities: Movie Theatre, Indoor Swimming Pool, Gym Facilities, Whirlpool, Sauna, Party Room. All Existing Appliances: Fridge, Stove, Dishwasher, Washer & Dryer, All Window Coverings & Elf's Prime location near Hwy 401, 427, QEW, Sherway Gardens, transit, parks & more! This is your chance to live in one of Etobicoke's most sought-after communities. (id:61852)
Property Details
| MLS® Number | W12431876 |
| Property Type | Single Family |
| Neigbourhood | Etobicoke West Mall |
| Community Name | Etobicoke West Mall |
| CommunityFeatures | Pets Allowed With Restrictions |
| Features | Balcony, In Suite Laundry |
| ParkingSpaceTotal | 1 |
Building
| BathroomTotal | 2 |
| BedroomsAboveGround | 2 |
| BedroomsTotal | 2 |
| Age | 11 To 15 Years |
| Amenities | Storage - Locker |
| Appliances | Dishwasher, Dryer, Microwave, Stove, Washer, Refrigerator |
| BasementType | None |
| CoolingType | Central Air Conditioning |
| ExteriorFinish | Concrete |
| FlooringType | Laminate |
| HeatingFuel | Natural Gas |
| HeatingType | Forced Air |
| SizeInterior | 800 - 899 Sqft |
| Type | Apartment |
Parking
| Underground | |
| Garage |
Land
| Acreage | No |
Rooms
| Level | Type | Length | Width | Dimensions |
|---|---|---|---|---|
| Flat | Living Room | 5.24 m | 3.14 m | 5.24 m x 3.14 m |
| Flat | Dining Room | 5.24 m | 3.14 m | 5.24 m x 3.14 m |
| Flat | Kitchen | 2.38 m | 2.32 m | 2.38 m x 2.32 m |
| Flat | Primary Bedroom | 3.44 m | 2.9 m | 3.44 m x 2.9 m |
| Flat | Bedroom 2 | 3.38 m | 3.05 m | 3.38 m x 3.05 m |
Interested?
Contact us for more information
Chan Son
Salesperson
1701 Avenue Rd
Toronto, Ontario M5M 3Y3
