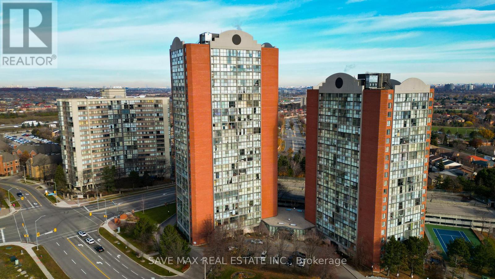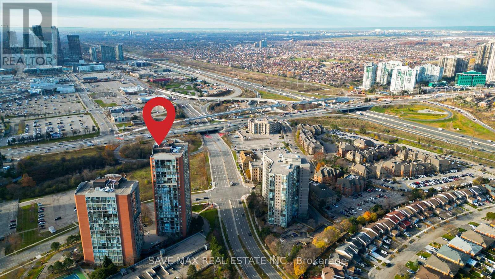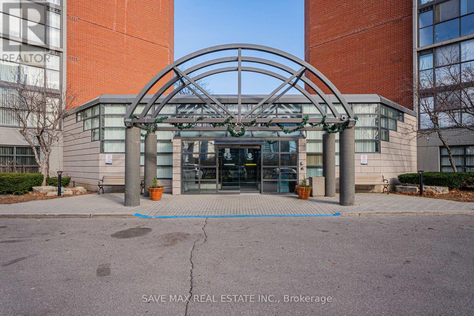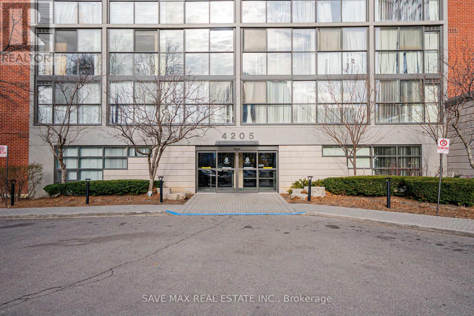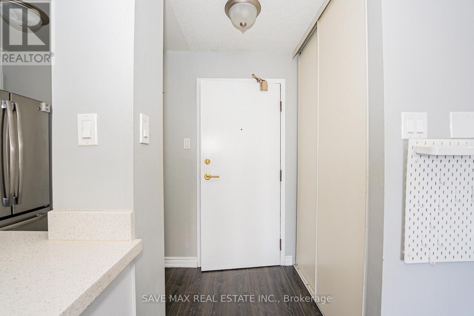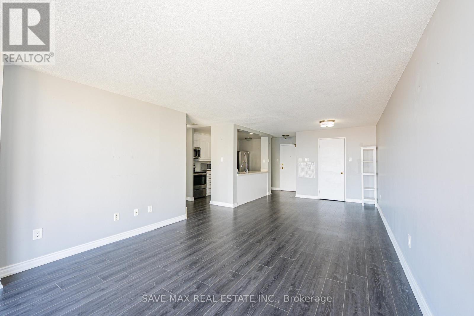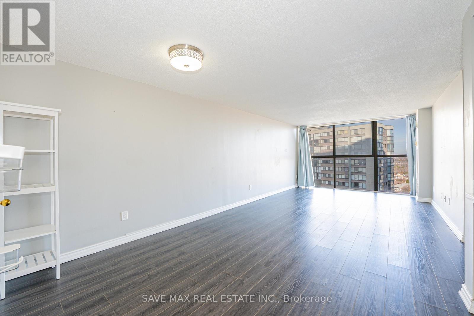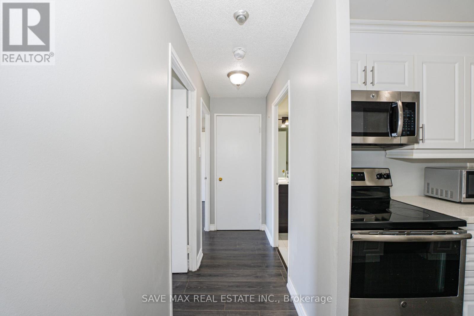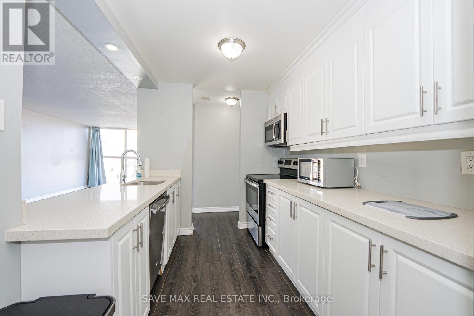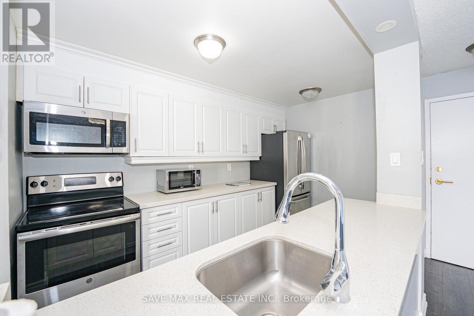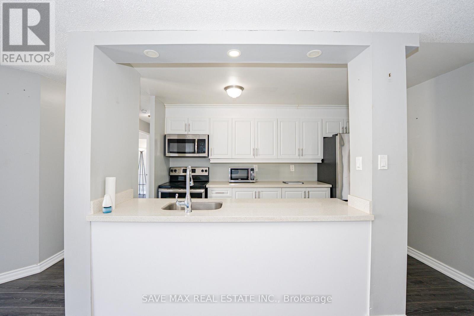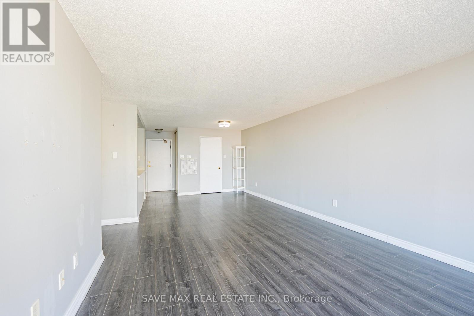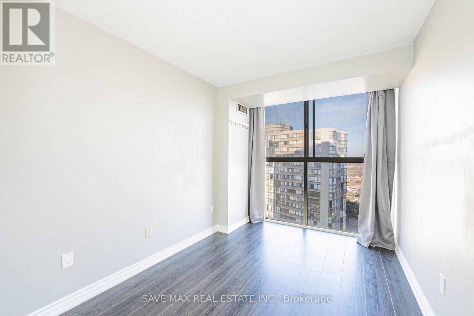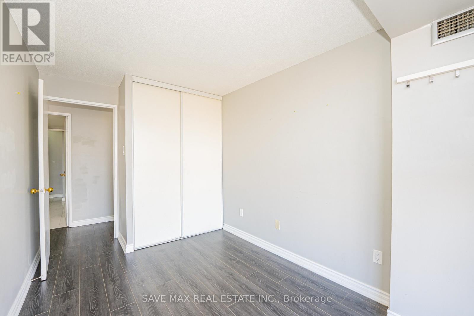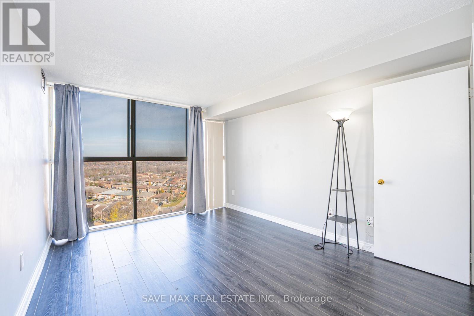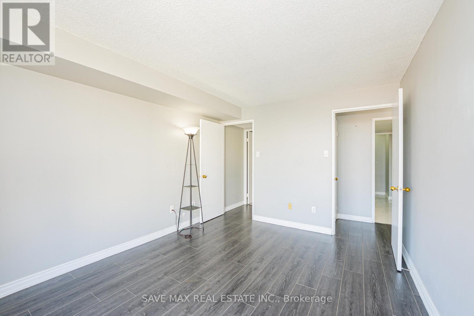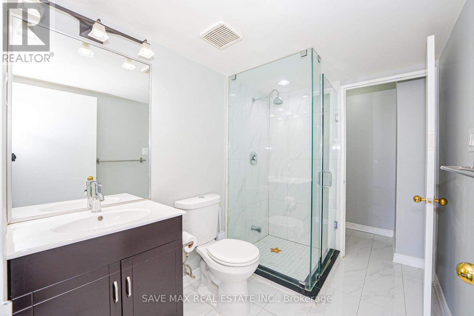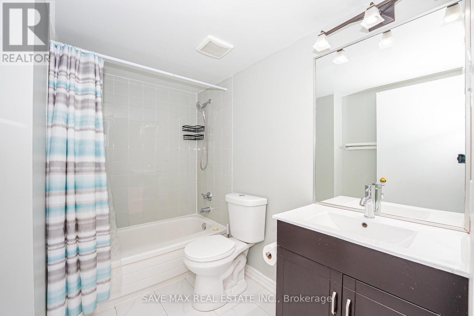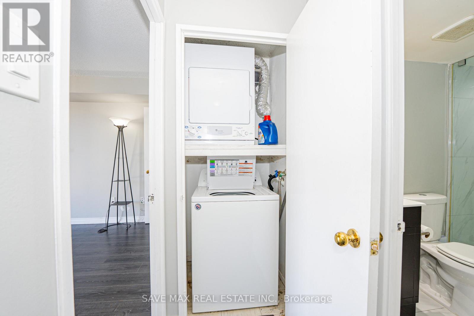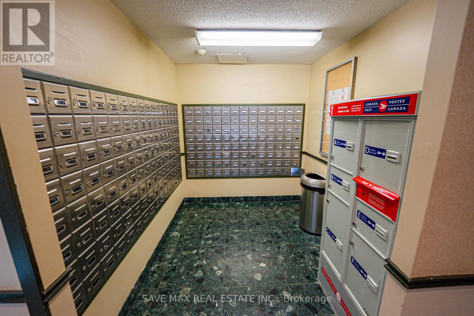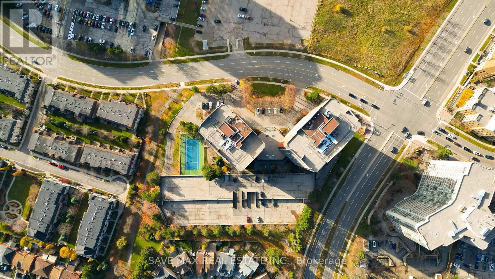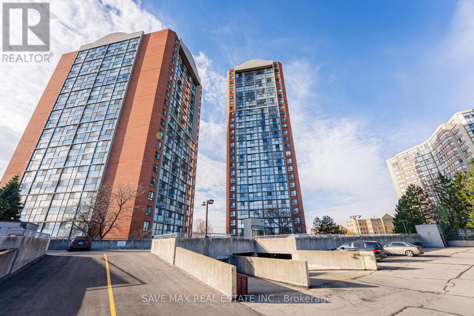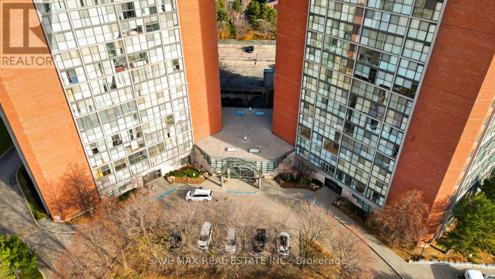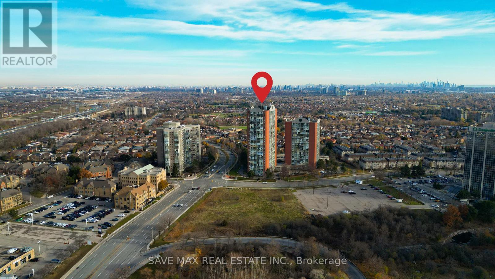1705 - 4205 Shipp Drive Mississauga, Ontario L4Z 2Y9
$484,900Maintenance, Heat, Electricity, Common Area Maintenance, Insurance, Parking, Water
$936.24 Monthly
Maintenance, Heat, Electricity, Common Area Maintenance, Insurance, Parking, Water
$936.24 MonthlyComfort Condo Living In The Heart Of Mississauga - Steps From Square One! Bright And Modern, 2-Bedroom Condo Perfectly Blends Comfort And Convenience. With Laminate Flooring Throughout And Floor-To-Ceiling Windows That Fill The Space With Natural Light And Beautiful City View, Spacious Open Concept Combined Living & Dining Area For Everyday Living & Entertainment. The Open Concept Modern Kitchen Features Quartz Countertops And Stainless-Steel Appliances. A Bright Primary Bedroom Offers 4 Pc Ensuite With A Large Closet And Another Good Size Bedroom. Benefit From The Ease And Practicality Of An Ensuite Laundry Room And One Underground Parking. Enjoy An All-Inclusive Maintenance Fee That Covers Hydro, Water, And Heat, Central Air Conditioning And A Stunning Building Amenities Such As 24-Hour Concierge, Gym, Game Room, Indoor Pool, Tennis Court, A Visitor Parking, A Children's Playground- All Fully Included In The Condo Fees. Located Minutes From Highways 403 And 401, And Just Steps To Square One Shopping Centre, Celebration Square, Public Transit, Schools, Restaurants, Theatres, Libraries, And Community Centres - Everything You Need Right At Your Doorstep. (id:61852)
Property Details
| MLS® Number | W12580072 |
| Property Type | Single Family |
| Neigbourhood | City Centre |
| Community Name | City Centre |
| CommunityFeatures | Pets Allowed With Restrictions |
| Features | Balcony, Carpet Free |
| ParkingSpaceTotal | 1 |
Building
| BathroomTotal | 2 |
| BedroomsAboveGround | 2 |
| BedroomsTotal | 2 |
| Appliances | Dishwasher, Dryer, Stove, Washer, Refrigerator |
| BasementType | None |
| CoolingType | Central Air Conditioning |
| ExteriorFinish | Brick |
| FlooringType | Laminate |
| HeatingFuel | Natural Gas |
| HeatingType | Forced Air |
| SizeInterior | 900 - 999 Sqft |
| Type | Apartment |
Parking
| Underground | |
| Garage |
Land
| Acreage | No |
Rooms
| Level | Type | Length | Width | Dimensions |
|---|---|---|---|---|
| Main Level | Living Room | 4.98 m | 3.27 m | 4.98 m x 3.27 m |
| Main Level | Dining Room | 4.98 m | 3.27 m | 4.98 m x 3.27 m |
| Main Level | Kitchen | 3.98 m | 2.39 m | 3.98 m x 2.39 m |
| Main Level | Primary Bedroom | 5.36 m | 3.35 m | 5.36 m x 3.35 m |
| Main Level | Bedroom 2 | 3.66 m | 2.57 m | 3.66 m x 2.57 m |
Interested?
Contact us for more information
Raj Puri
Broker
1550 Enterprise Rd #305
Mississauga, Ontario L4W 4P4
Mohit Goraya
Salesperson
1550 Enterprise Rd #305
Mississauga, Ontario L4W 4P4
