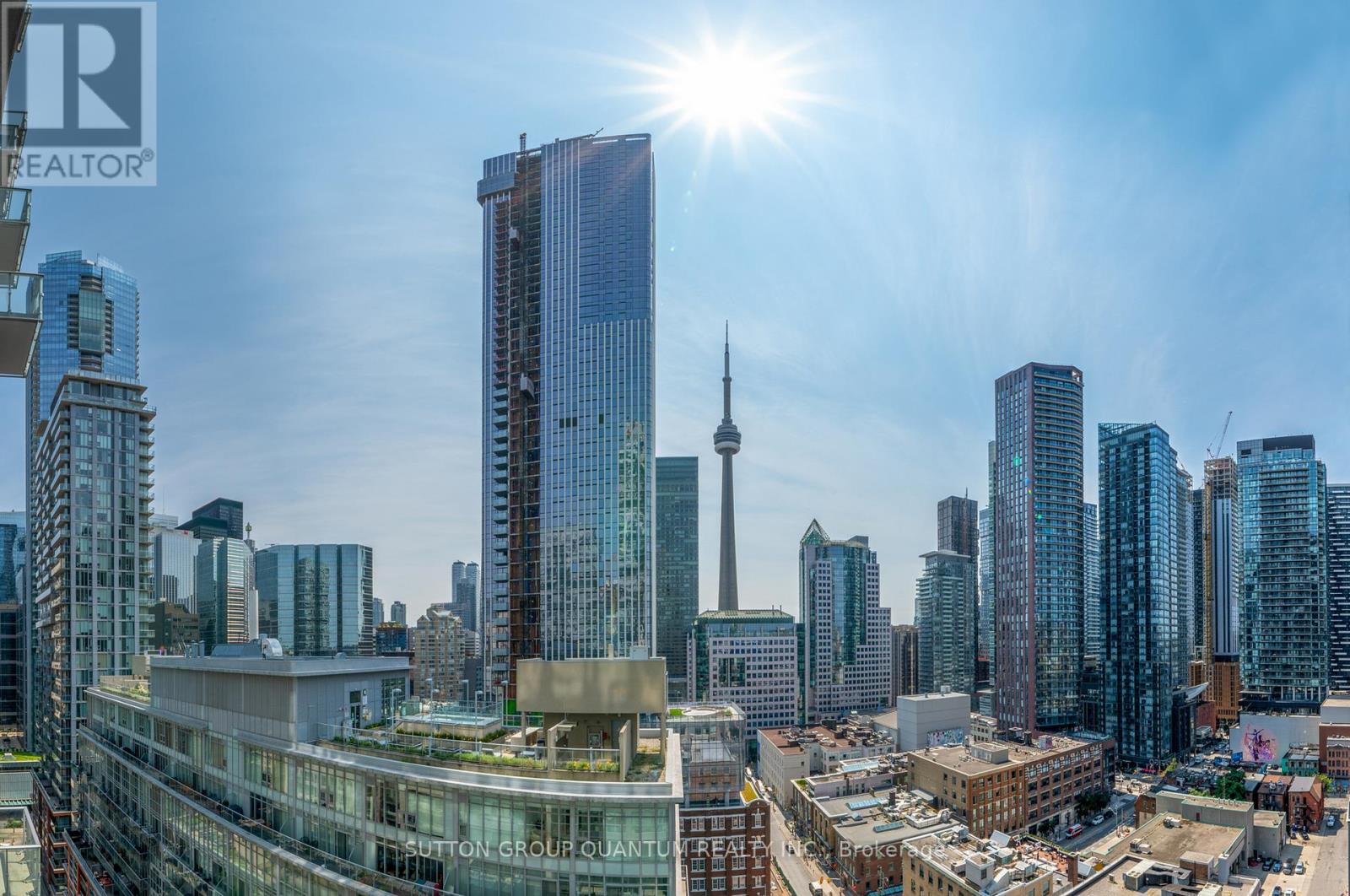1705 - 30 Nelson Street Toronto, Ontario M5V 0H5
$2,450 Monthly
Welcome To The Studio 2 Condominiums. This 1 Bedroom Suite Features Approximately 557 Interior Square Feet. Designer Kitchen Cabinetry With Stainless Steel Appliances, Stone Countertops, Under Cabinet Lighting & An Undermount Sink. Bright Floor-To-Ceiling Windows With Laminate Flooring Throughout With A 81 Square Foot Private Terrace Facing South C.N. Tower Views. A Spacious Sized Bedroom With A 4-Piece Semi-Ensuite, Glass Sliding Doors, Double Closets & A Walk-Out To The Private Terrace. Minutes Walk To The Financial, Entertainment & Theatre Districts, T.T.C. Subway, Hospital Row, Eaton Centre, City's Finest Dining Lounges. No Parking & No Locker. Click On The Video Tour! E-Mail Elizabeth Goulart - Listing Broker Directly For A Showing. (id:61852)
Property Details
| MLS® Number | C12418659 |
| Property Type | Single Family |
| Community Name | Waterfront Communities C1 |
| AmenitiesNearBy | Hospital, Park, Public Transit |
| CommunityFeatures | Pets Not Allowed, Community Centre |
| Features | In Suite Laundry |
| ViewType | View |
Building
| BathroomTotal | 1 |
| BedroomsAboveGround | 1 |
| BedroomsTotal | 1 |
| Amenities | Security/concierge, Exercise Centre, Party Room |
| Appliances | Dishwasher, Dryer, Jacuzzi, Microwave, Stove, Washer, Refrigerator |
| CoolingType | Central Air Conditioning |
| ExteriorFinish | Concrete |
| FlooringType | Laminate |
| HeatingFuel | Natural Gas |
| HeatingType | Heat Pump |
| SizeInterior | 500 - 599 Sqft |
| Type | Apartment |
Parking
| Garage |
Land
| Acreage | No |
| LandAmenities | Hospital, Park, Public Transit |
Rooms
| Level | Type | Length | Width | Dimensions |
|---|---|---|---|---|
| Flat | Living Room | 5.21 m | 3.9 m | 5.21 m x 3.9 m |
| Flat | Dining Room | 5.21 m | 3.9 m | 5.21 m x 3.9 m |
| Flat | Kitchen | 5.21 m | 3.9 m | 5.21 m x 3.9 m |
| Flat | Bedroom | 3.2 m | 2.74 m | 3.2 m x 2.74 m |
Interested?
Contact us for more information
Elizabeth Goulart
Broker
1673b Lakeshore Rd.w., Lower Levl
Mississauga, Ontario L5J 1J4

























