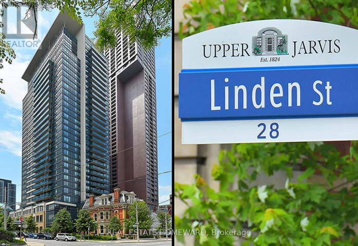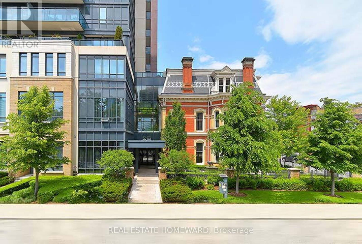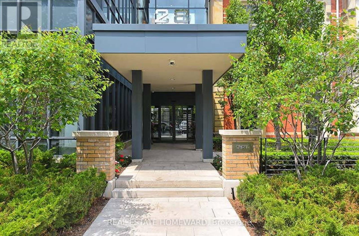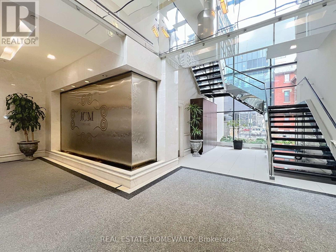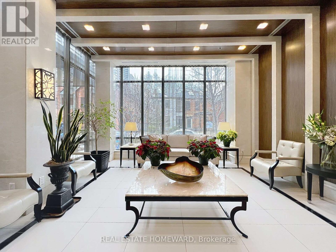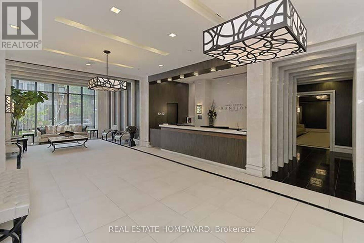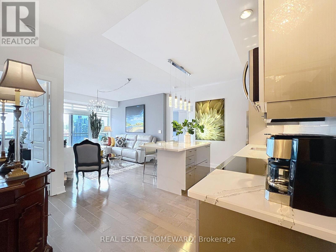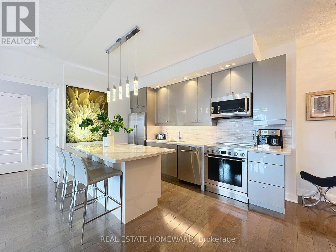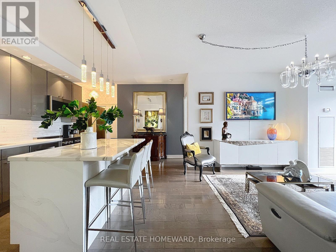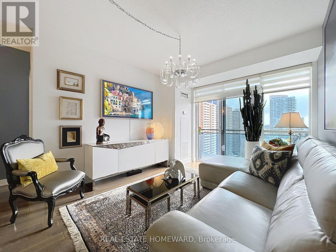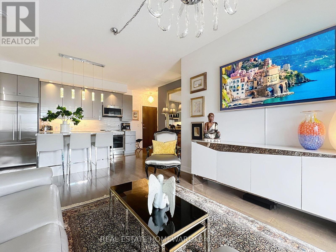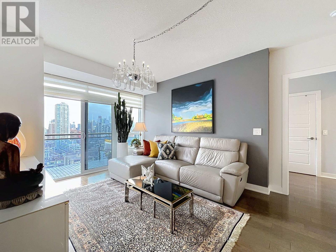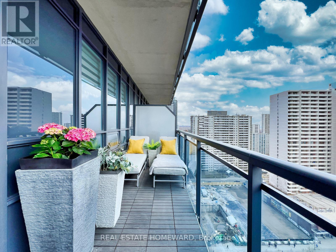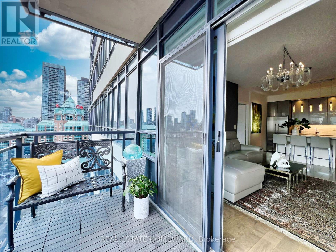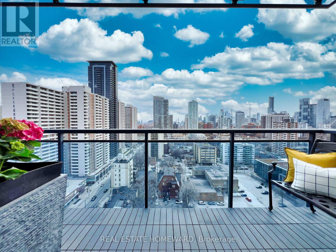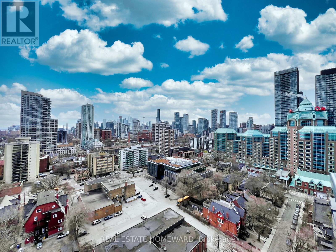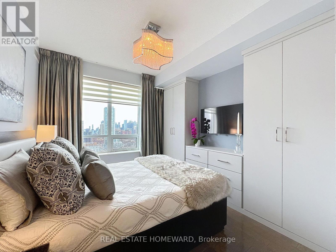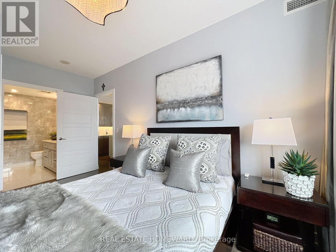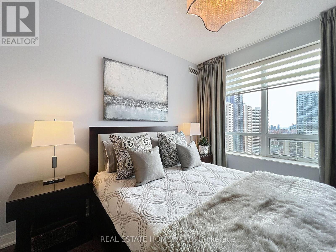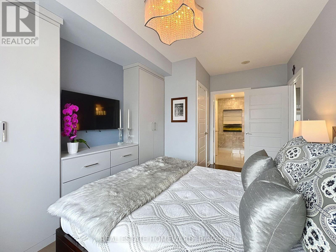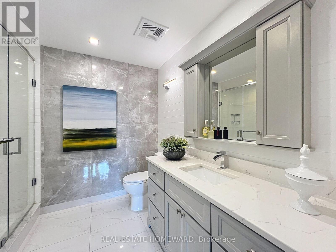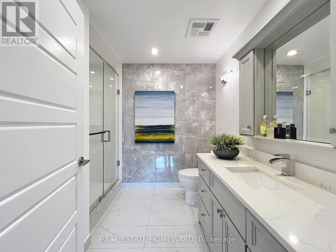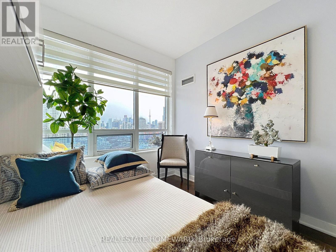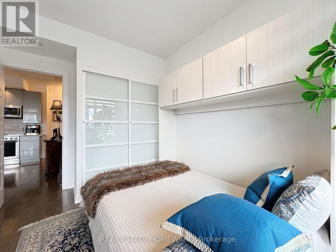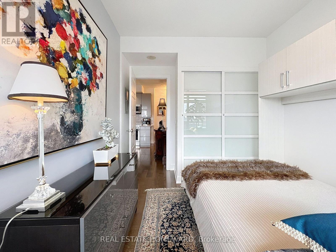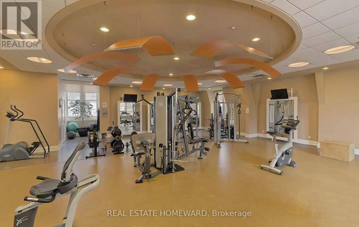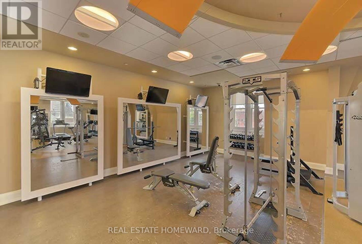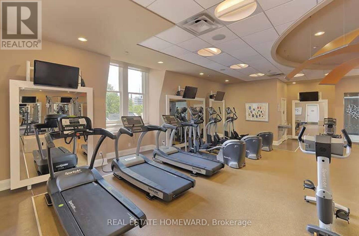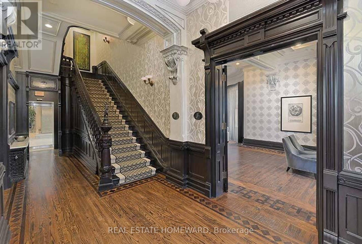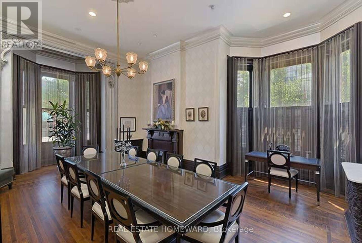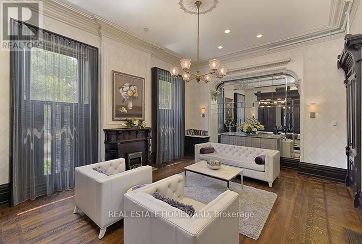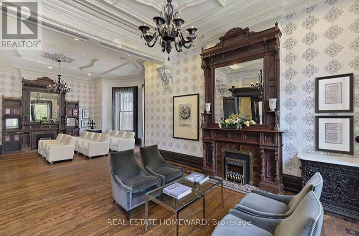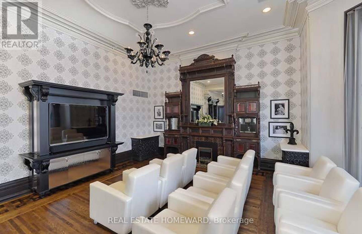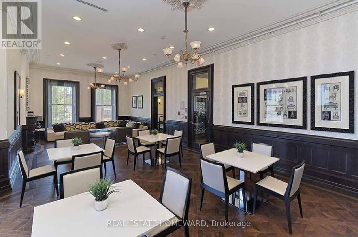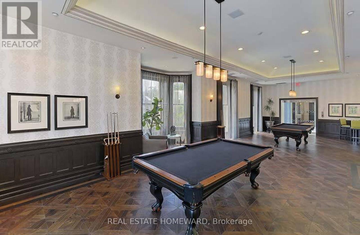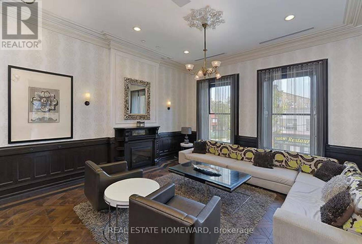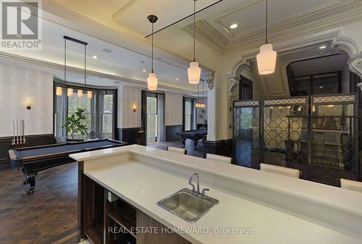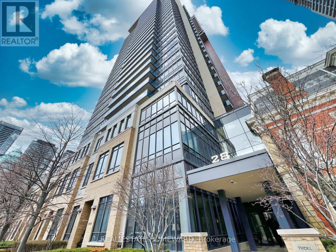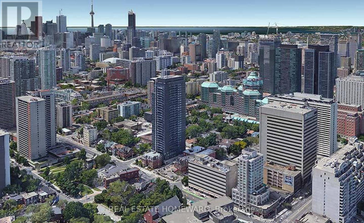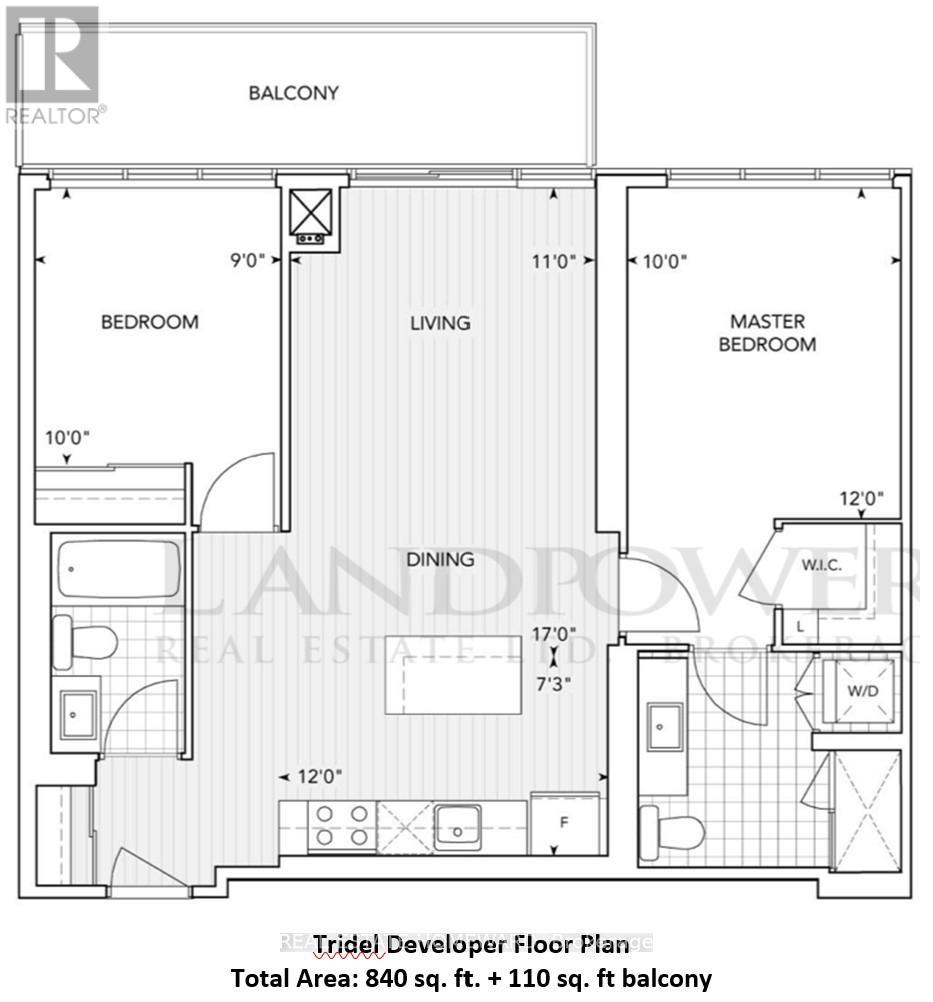1705 - 28 Linden Street Toronto, Ontario M4Y 0A4
$828,000Maintenance, Water, Common Area Maintenance, Insurance, Parking
$876.45 Monthly
Maintenance, Water, Common Area Maintenance, Insurance, Parking
$876.45 MonthlyExperience luxury living at the award-winning Tridel James Cooper Mansion in this fully renovated ($100,000K), spectacular suite boasting breathtaking 180-degree views of the skyline, CN Tower, and islands. The magnificent kitchen features an abundance of cabinets, a pantry, pot drawers with soft-close mechanisms, built-in stainless steel appliances, and stunning quartz countertops with a magnificent center island and breakfast bar. Bright and spacious with an open-concept layout, this suite showcases 9-ft ceilings and engineered hardwood floors. The washrooms have been completely redone (vanities, toilets, custom tempered glass shower enclosures) and the balcony includes maintenance-free interlock decking. Located in the best part of town, you're just steps from top-rated schools, subway station, Bloor Streets vibrant shops and restaurants, and minutes from the DVP. (id:61852)
Property Details
| MLS® Number | C12058497 |
| Property Type | Single Family |
| Neigbourhood | Toronto Centre |
| Community Name | North St. James Town |
| AmenitiesNearBy | Public Transit, Schools |
| CommunityFeatures | Pet Restrictions |
| Features | Balcony, Carpet Free, Guest Suite |
| ParkingSpaceTotal | 1 |
Building
| BathroomTotal | 2 |
| BedroomsAboveGround | 2 |
| BedroomsTotal | 2 |
| Age | 11 To 15 Years |
| Amenities | Security/concierge, Exercise Centre, Party Room, Visitor Parking, Storage - Locker |
| Appliances | Garage Door Opener Remote(s), Dishwasher, Dryer, Freezer, Microwave, Oven, Range, Washer, Window Coverings, Refrigerator |
| CoolingType | Central Air Conditioning |
| ExteriorFinish | Brick, Concrete |
| FireProtection | Smoke Detectors, Alarm System |
| FlooringType | Hardwood |
| HeatingFuel | Natural Gas |
| HeatingType | Forced Air |
| SizeInterior | 800 - 899 Sqft |
| Type | Apartment |
Parking
| Underground | |
| Garage |
Land
| Acreage | No |
| LandAmenities | Public Transit, Schools |
| ZoningDescription | Single Family Residence |
Rooms
| Level | Type | Length | Width | Dimensions |
|---|---|---|---|---|
| Main Level | Living Room | 5.18 m | 3.35 m | 5.18 m x 3.35 m |
| Main Level | Dining Room | 5.18 m | 3.35 m | 5.18 m x 3.35 m |
| Main Level | Kitchen | 3.66 m | 2.21 m | 3.66 m x 2.21 m |
| Main Level | Primary Bedroom | 3.66 m | 3.05 m | 3.66 m x 3.05 m |
| Main Level | Bedroom 2 | 3.05 m | 2.74 m | 3.05 m x 2.74 m |
Interested?
Contact us for more information
Michel Lozier
Broker
1858 Queen Street E.
Toronto, Ontario M4L 1H1
