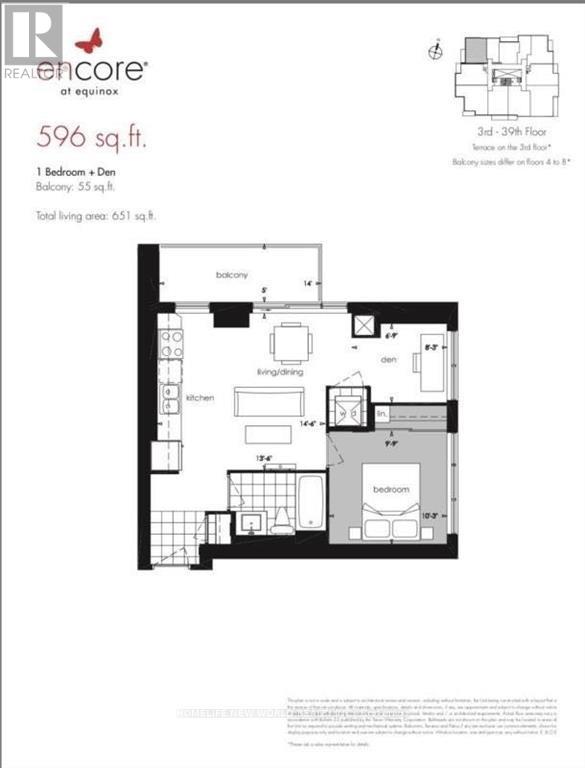1704 - 50 Town Centre Court Toronto, Ontario M1P 0A9
$2,300 Monthly
Bright & Spacious 1+Den W/ Sunny South West Views! Luxurious 'Encore' Building At Scarborough Town Centre. !!! Den Has Large Window And Can Be Used As Dining/Office/2nd Bedroom !!! Fantastic Layout W/ Laminate, Stainless Steel Appliances, Granite Counter Tops. One Parking & Locker. Tons Of Amenities Incl. Concierge, Exercise Room, Party/Meeting Room, Recreation Room, Rooftop Deck/Garden, Visitor Parking. Steps to TTC & GO Stations Quick access to Hwy 401 Walking distance to STC, restaurants, library, YMCA, parks, Civic Centre, skating rink, woodlot & theatre, Direct bus to University of Toronto Scarborough. No Smoking/Pets. (id:61852)
Property Details
| MLS® Number | E12044898 |
| Property Type | Single Family |
| Neigbourhood | Scarborough |
| Community Name | Bendale |
| CommunityFeatures | Pet Restrictions |
| Features | Balcony |
| ParkingSpaceTotal | 1 |
Building
| BathroomTotal | 1 |
| BedroomsAboveGround | 1 |
| BedroomsBelowGround | 1 |
| BedroomsTotal | 2 |
| Amenities | Separate Electricity Meters, Storage - Locker |
| Appliances | Dishwasher, Dryer, Microwave, Stove, Washer, Window Coverings, Refrigerator |
| BasementFeatures | Apartment In Basement |
| BasementType | N/a |
| CoolingType | Central Air Conditioning |
| ExteriorFinish | Concrete |
| FlooringType | Laminate, Carpeted |
| HeatingFuel | Natural Gas |
| HeatingType | Forced Air |
| SizeInterior | 499.9955 - 598.9955 Sqft |
| Type | Apartment |
Parking
| Underground | |
| Garage |
Land
| Acreage | No |
Rooms
| Level | Type | Length | Width | Dimensions |
|---|---|---|---|---|
| Ground Level | Living Room | 4.39 m | 4.08 m | 4.39 m x 4.08 m |
| Ground Level | Dining Room | 4.39 m | 4.08 m | 4.39 m x 4.08 m |
| Ground Level | Kitchen | 4.39 m | 4.08 m | 4.39 m x 4.08 m |
| Ground Level | Primary Bedroom | 3.1 m | 2.96 m | 3.1 m x 2.96 m |
| Ground Level | Den | 2.48 m | 2.04 m | 2.48 m x 2.04 m |
https://www.realtor.ca/real-estate/28081506/1704-50-town-centre-court-toronto-bendale-bendale
Interested?
Contact us for more information
Carter Wang
Salesperson
201 Consumers Rd., Ste. 205
Toronto, Ontario M2J 4G8











