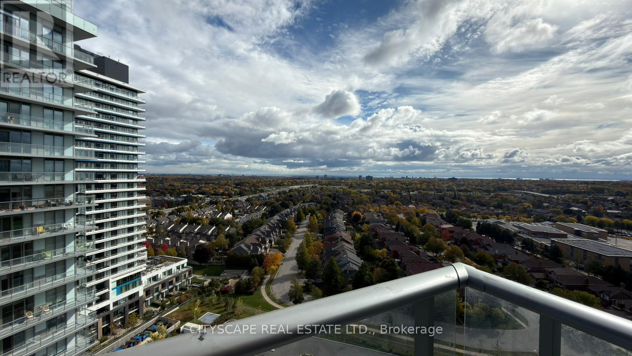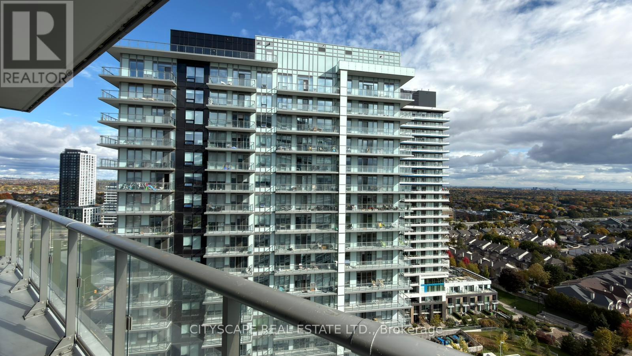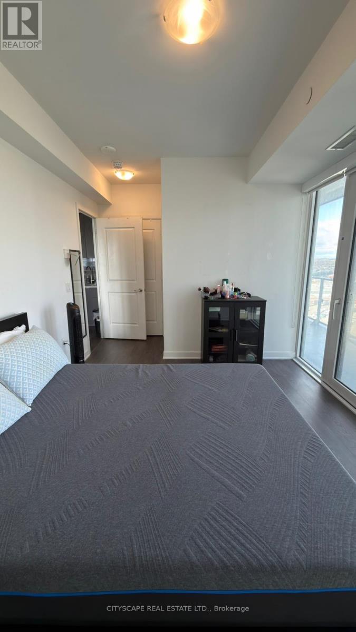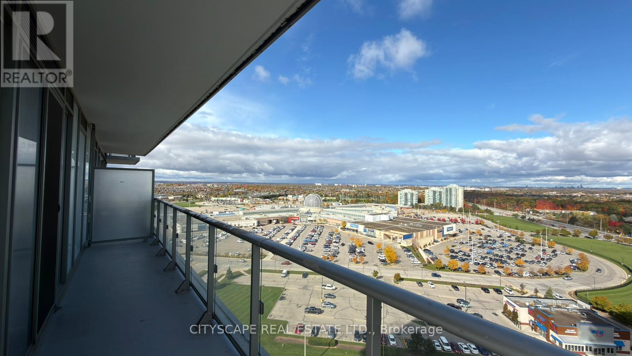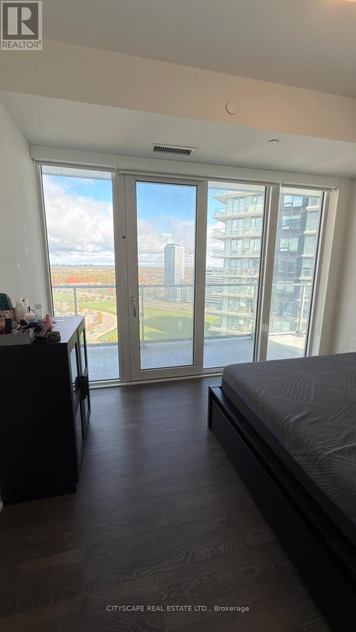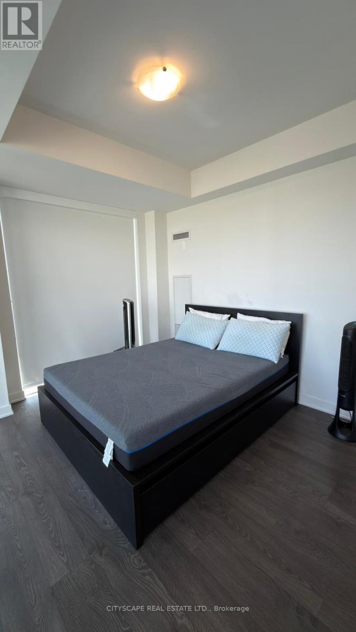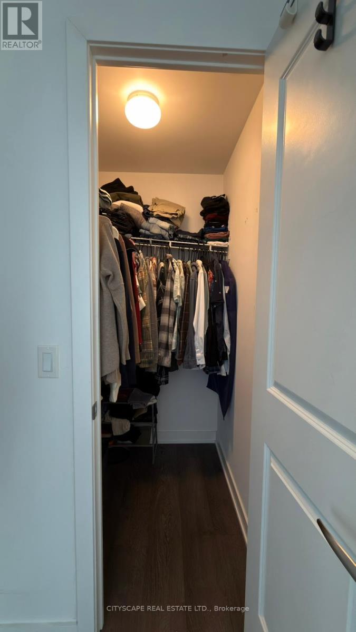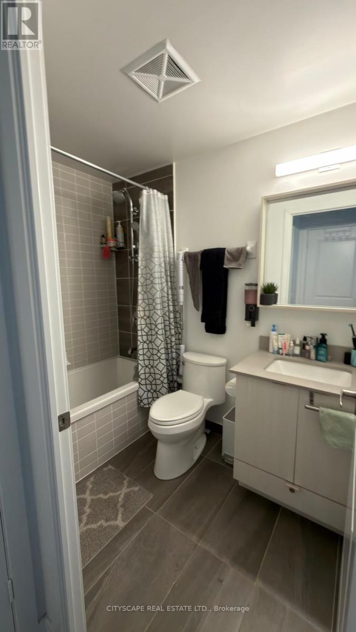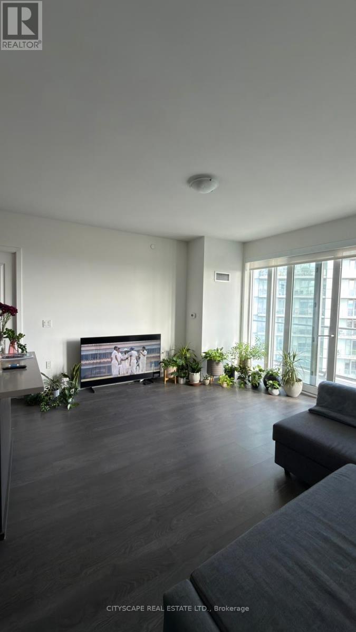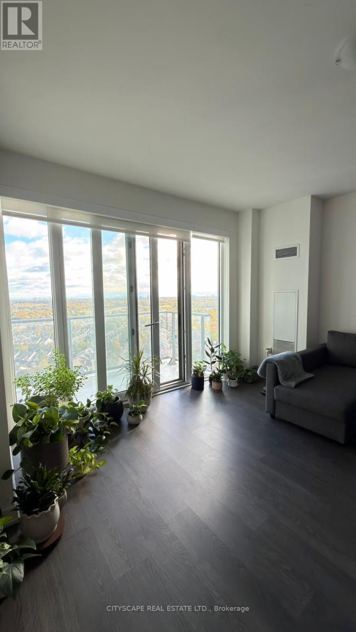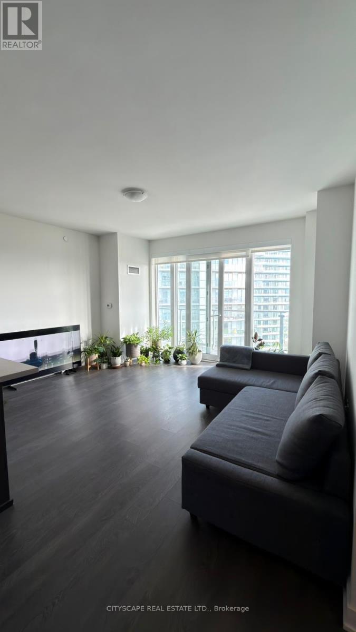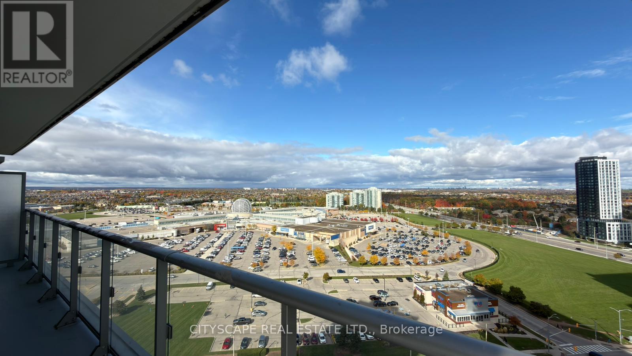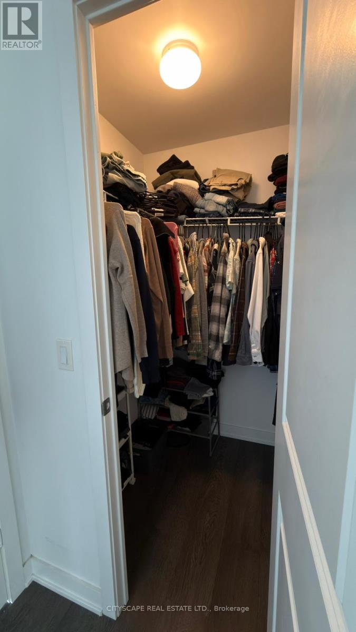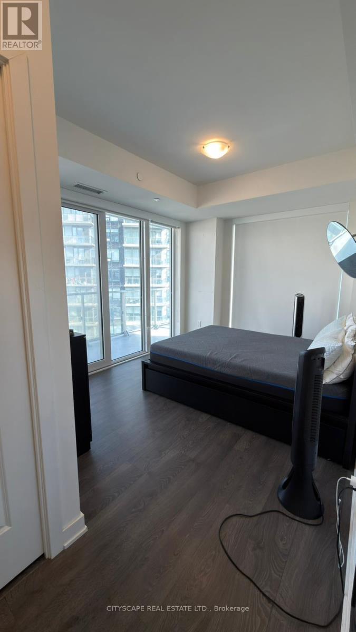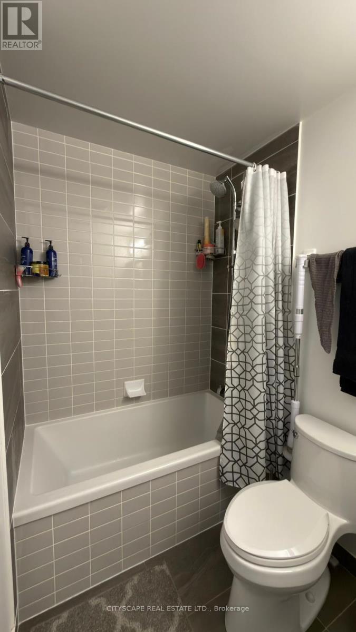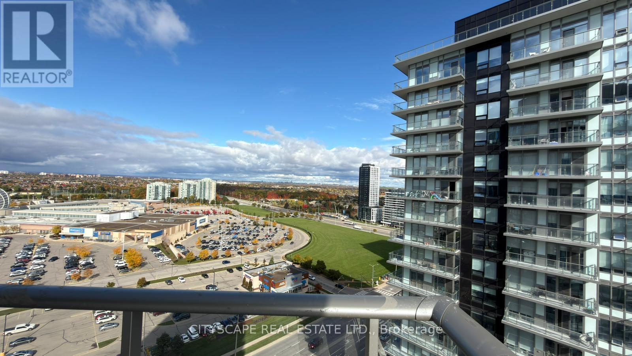1704 - 4655 Metcalfe Avenue Mississauga, Ontario L5M 0Z7
2 Bedroom
2 Bathroom
900 - 999 sqft
Central Air Conditioning
Heat Pump, Not Known
$3,100 Monthly
Outstanding Location, With Everything In Close Vicinity, Corner, Sun filled, 2 Bedroom Plus Den, Big Size Apartment, With Clear Views, 2 Full Washrooms, Close To Hwys, Transit At Door Step. Erin Mills Mall, Credit Valley Hospital, Go Bus, Bright And Sunny. Floor To Ceiling Windows. Tons Of Amenities, Swimming Pool, Gym, 24 hours Concierge, Roof Top Deck. Ample Guest Parking. (id:61852)
Property Details
| MLS® Number | W12484254 |
| Property Type | Single Family |
| Community Name | Central Erin Mills |
| CommunityFeatures | Pets Allowed With Restrictions |
| Features | Balcony, Carpet Free |
| ParkingSpaceTotal | 1 |
Building
| BathroomTotal | 2 |
| BedroomsAboveGround | 2 |
| BedroomsTotal | 2 |
| Age | 0 To 5 Years |
| Amenities | Storage - Locker |
| Appliances | Dishwasher, Dryer, Microwave, Range, Stove, Washer, Window Coverings, Refrigerator |
| BasementType | None |
| CoolingType | Central Air Conditioning |
| ExteriorFinish | Concrete |
| FlooringType | Laminate, Tile |
| HeatingFuel | Electric, Natural Gas |
| HeatingType | Heat Pump, Not Known |
| SizeInterior | 900 - 999 Sqft |
| Type | Apartment |
Parking
| Underground | |
| Garage |
Land
| Acreage | No |
Rooms
| Level | Type | Length | Width | Dimensions |
|---|---|---|---|---|
| Main Level | Living Room | 4.5 m | 3.9 m | 4.5 m x 3.9 m |
| Main Level | Dining Room | 4.5 m | 3.9 m | 4.5 m x 3.9 m |
| Main Level | Kitchen | 3.96 m | 2.36 m | 3.96 m x 2.36 m |
| Main Level | Primary Bedroom | 3.96 m | 3.12 m | 3.96 m x 3.12 m |
| Main Level | Bedroom 2 | 3.05 m | 2.9 m | 3.05 m x 2.9 m |
| Main Level | Den | 2.2 m | 2.9 m | 2.2 m x 2.9 m |
| Main Level | Laundry Room | Measurements not available |
Interested?
Contact us for more information
Abrar Ul Hassan
Broker
Cityscape Real Estate Ltd.
885 Plymouth Dr #2
Mississauga, Ontario L5V 0B5
885 Plymouth Dr #2
Mississauga, Ontario L5V 0B5
