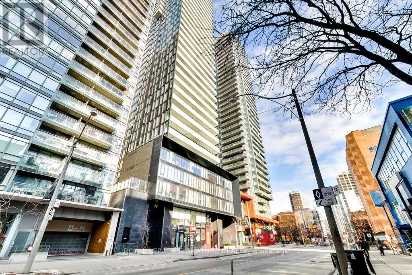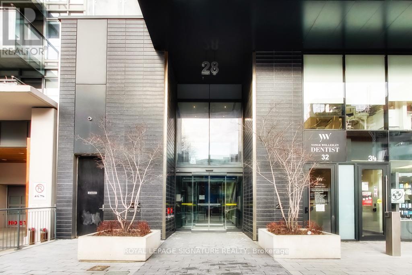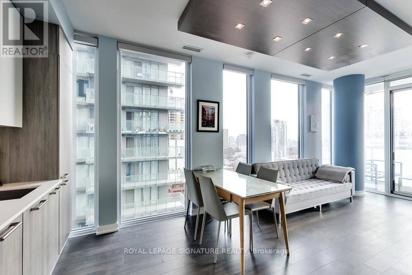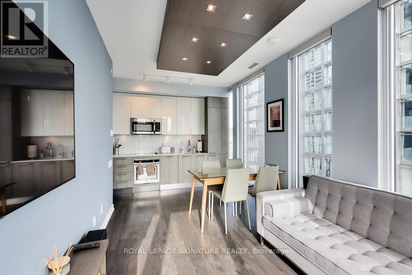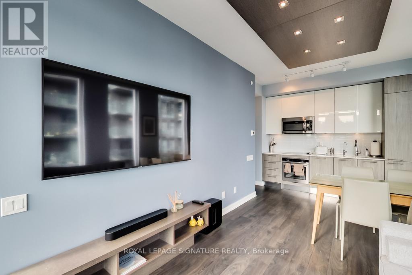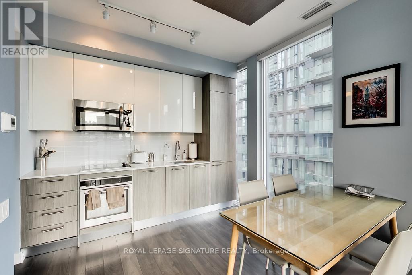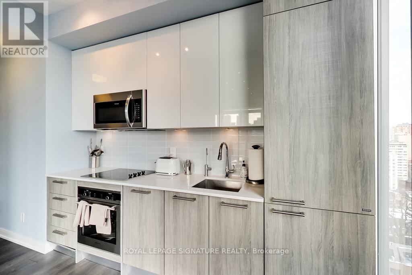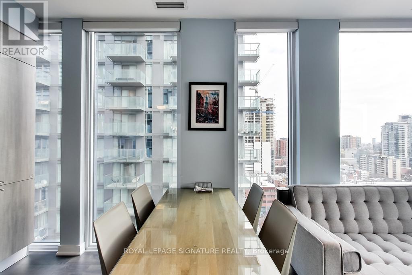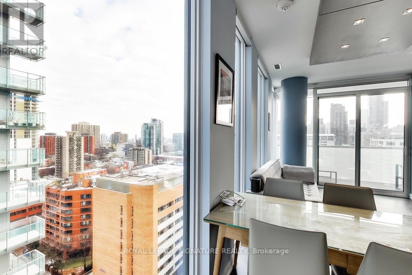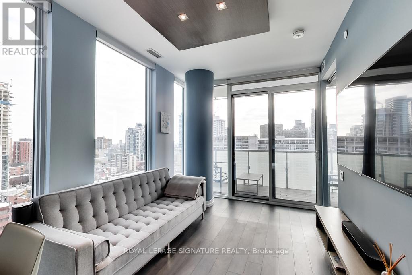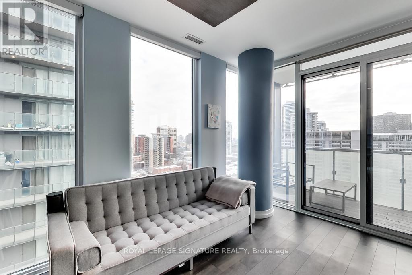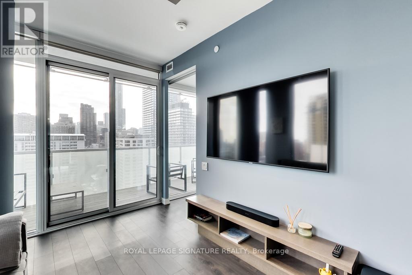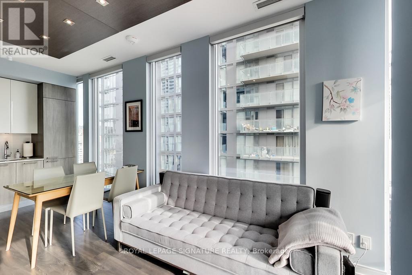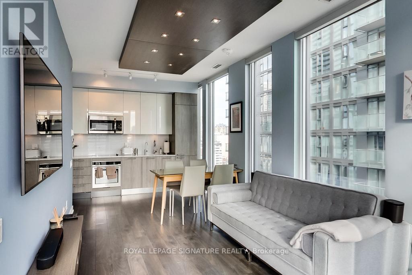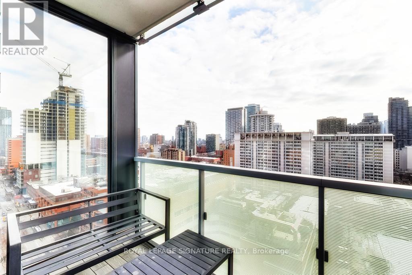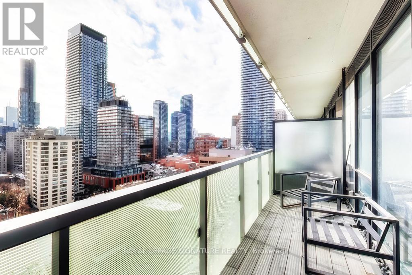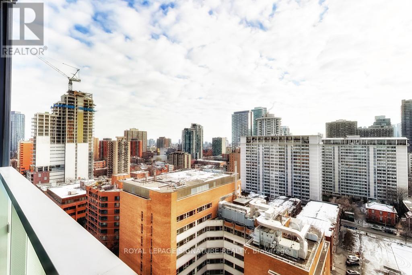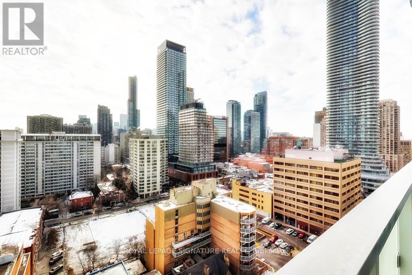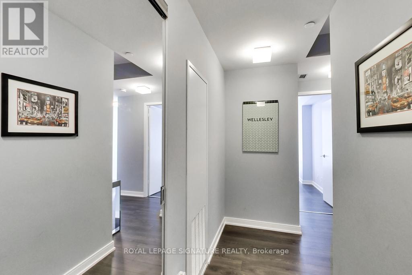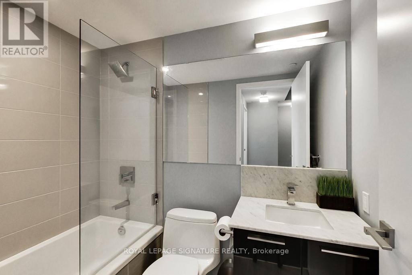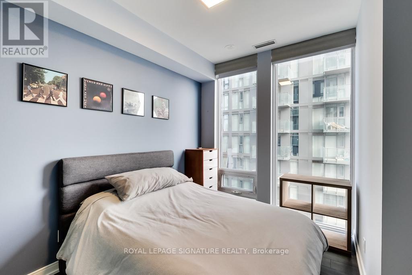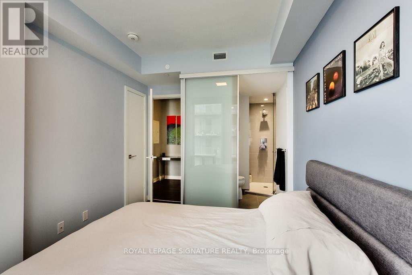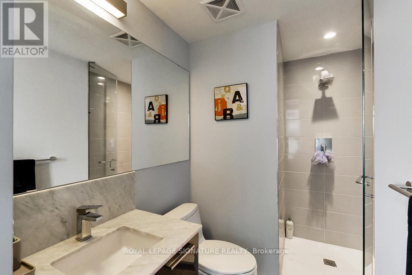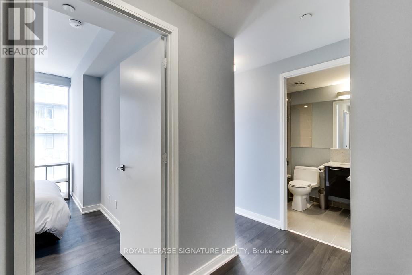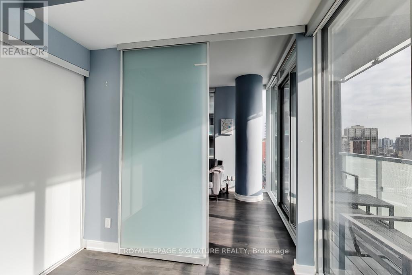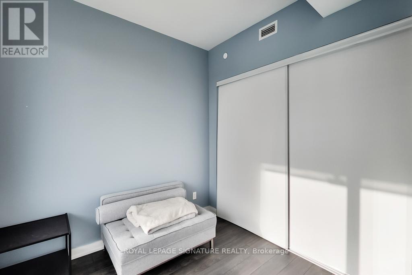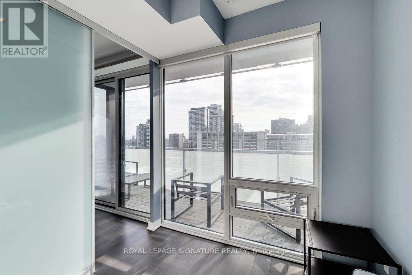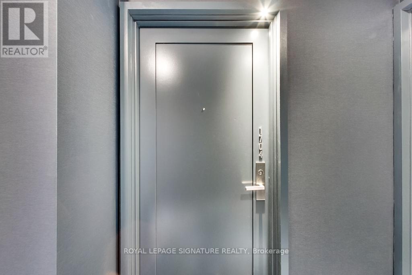1704 - 28 Wellesley Street E Toronto, Ontario M4Y 0C4
$3,500 Monthly
Vox Condos! Stunning 2 Bedroom 2 Bathroom Corner Suite Boasting Nearly 800 Sq Ft Of Total Space Including An Oversized Balcony With Breathtaking South Views. Sun Drenched Living Area With Numerous Floor To Ceiling Windows & Designer Kitchen. 9Ft Ceiling With AmpleUpgrades Including; Sleek Flooring, Subway Glass Backsplash, Pot Lights, Balcony Deck & More. Steps To Wellesley Ttc Stop, U Of T, Restaurants, Museums, Art Gallery, Theatre And More. Walk Score 98, Transit Score 94 And Bike Score 98! (id:61852)
Property Details
| MLS® Number | C12153247 |
| Property Type | Single Family |
| Community Name | Church-Yonge Corridor |
| CommunityFeatures | Pet Restrictions |
| Features | Balcony |
| ParkingSpaceTotal | 1 |
Building
| BathroomTotal | 2 |
| BedroomsAboveGround | 2 |
| BedroomsTotal | 2 |
| Age | 6 To 10 Years |
| Amenities | Security/concierge, Exercise Centre, Party Room |
| Appliances | Cooktop, Dishwasher, Dryer, Oven, Hood Fan, Washer, Refrigerator |
| CoolingType | Central Air Conditioning |
| ExteriorFinish | Concrete |
| FlooringType | Laminate |
| HeatingFuel | Natural Gas |
| HeatingType | Forced Air |
| SizeInterior | 600 - 699 Sqft |
| Type | Apartment |
Parking
| Underground | |
| Garage |
Land
| Acreage | No |
Rooms
| Level | Type | Length | Width | Dimensions |
|---|---|---|---|---|
| Main Level | Living Room | 6.19 m | 2.96 m | 6.19 m x 2.96 m |
| Main Level | Dining Room | 6.19 m | 2.96 m | 6.19 m x 2.96 m |
| Main Level | Kitchen | 6.19 m | 2.96 m | 6.19 m x 2.96 m |
| Main Level | Primary Bedroom | 3.39 m | 2.71 m | 3.39 m x 2.71 m |
| Main Level | Bedroom | 2.44 m | 2.65 m | 2.44 m x 2.65 m |
Interested?
Contact us for more information
Kevin Alvarez
Salesperson
495 Wellington St W #100
Toronto, Ontario M5V 1G1
