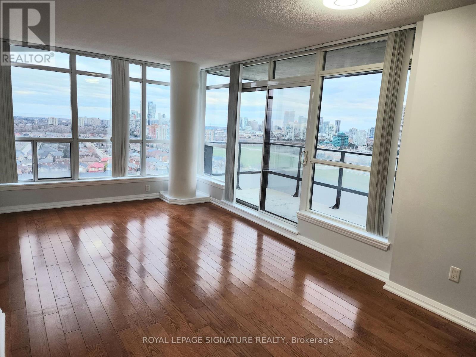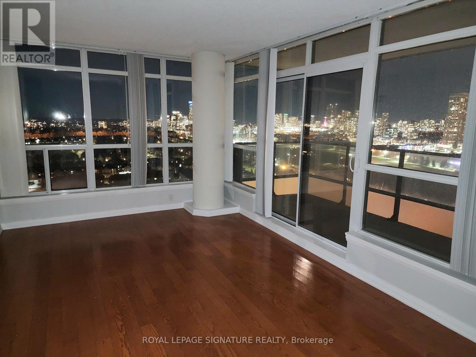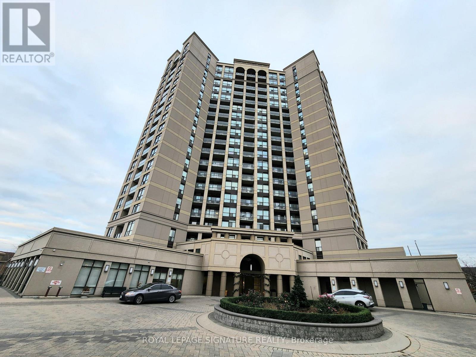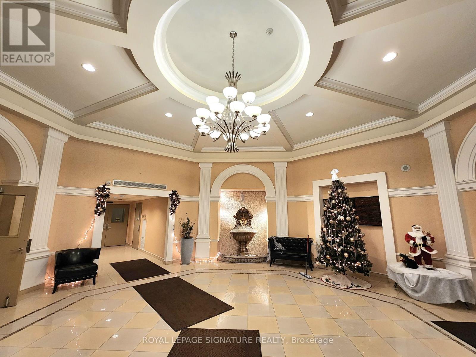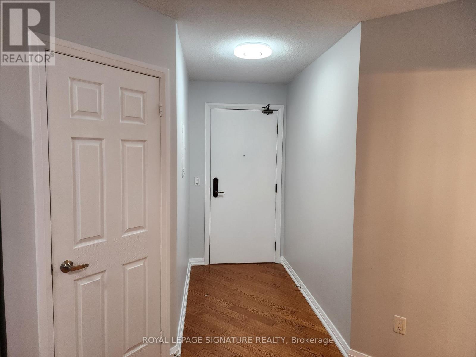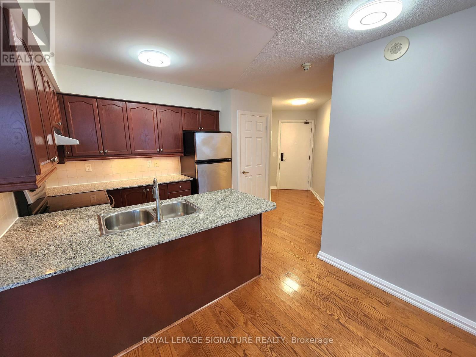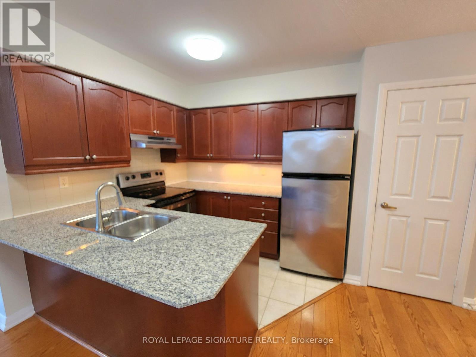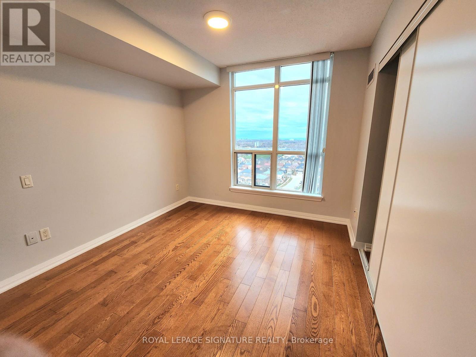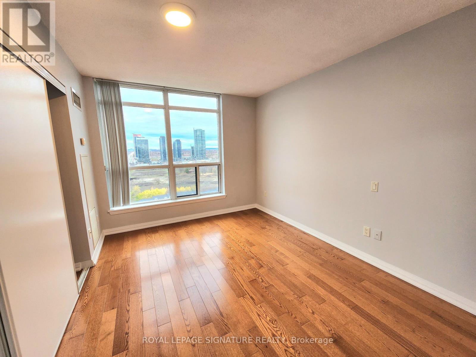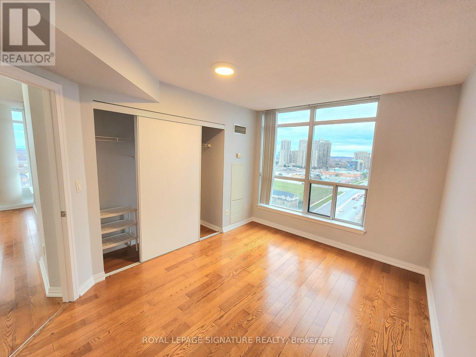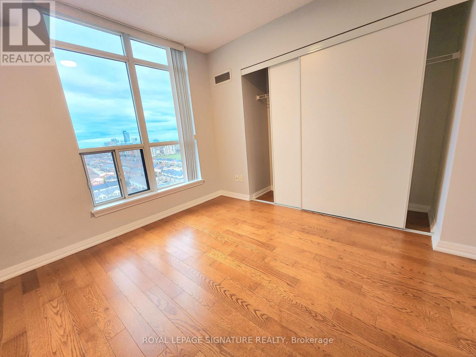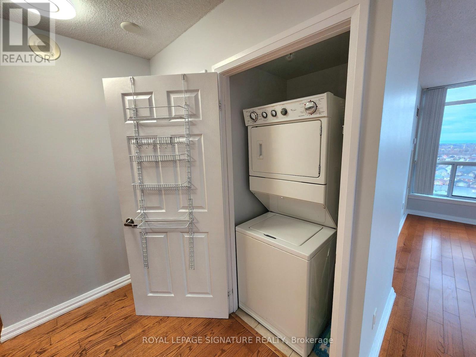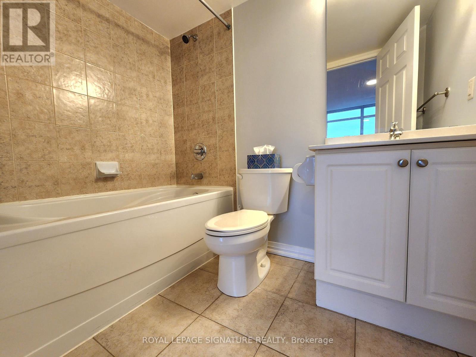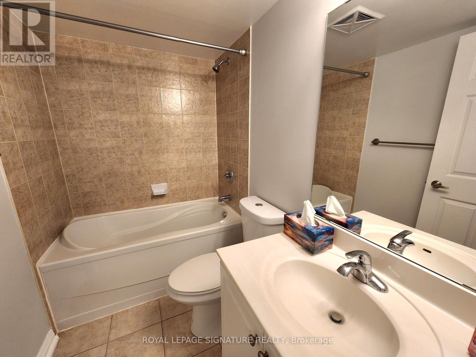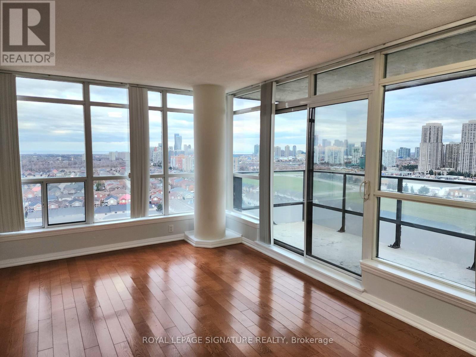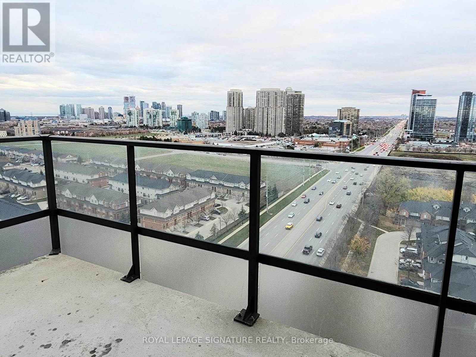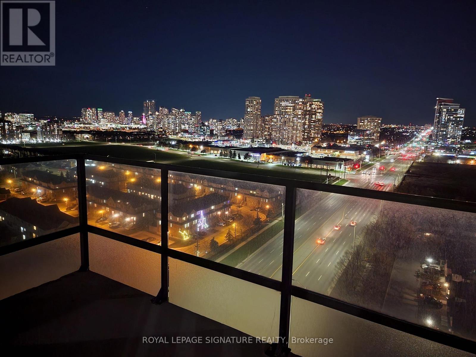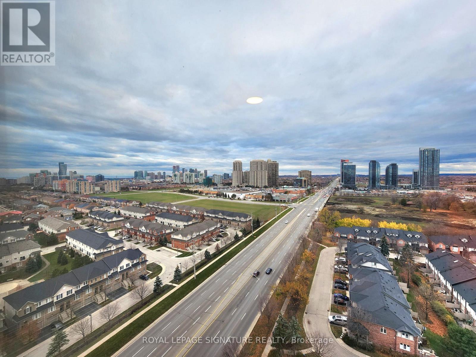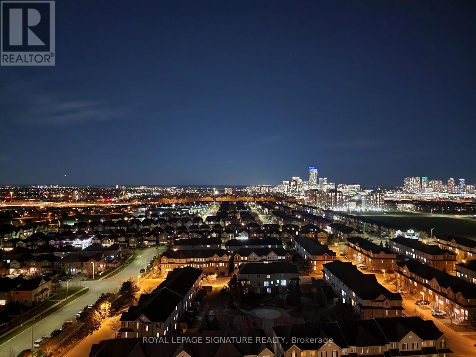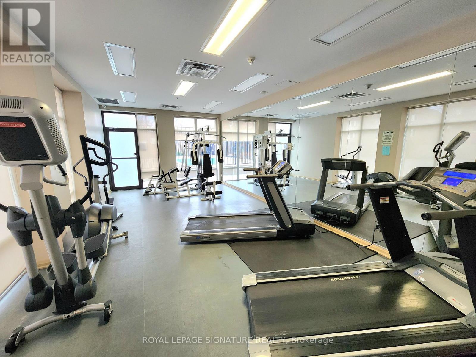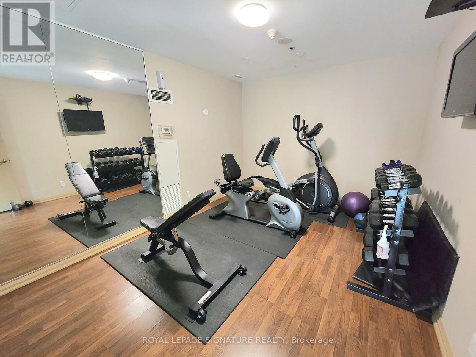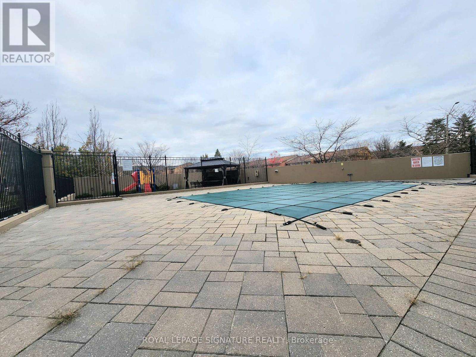1704 - 220 Forum Drive Mississauga, Ontario L4Z 4K1
2 Bedroom
2 Bathroom
800 - 899 sqft
Outdoor Pool
Central Air Conditioning
Forced Air
$2,700 Monthly
Rarely Available, Fabulous Sun-Filled Corner Unit With Amazing Unobstructed Views of Both Mississauga and Toronto Skylines. 2 Split Bedrooms, 2 Full Baths, 2 Side-by-Side Parking Spots, and 1 Locker. Spacious Open Concept Living With Walkout To Balcony. Fantastic Building With Concierge, Gym, Outdoor Pool, Billiard,s and Party Room. Amazing Location With Easy Access To Shopping, Dining, Square One & Countless Other Local Amenities. A Must See And Will Not Last! (id:61852)
Property Details
| MLS® Number | W12502192 |
| Property Type | Single Family |
| Community Name | Hurontario |
| AmenitiesNearBy | Public Transit, Schools |
| CommunityFeatures | Pets Allowed With Restrictions, Community Centre |
| Features | Balcony |
| ParkingSpaceTotal | 2 |
| PoolType | Outdoor Pool |
| ViewType | View |
Building
| BathroomTotal | 2 |
| BedroomsAboveGround | 2 |
| BedroomsTotal | 2 |
| Amenities | Security/concierge, Exercise Centre, Party Room, Visitor Parking, Storage - Locker |
| Appliances | Dishwasher, Dryer, Hood Fan, Stove, Washer, Window Coverings, Refrigerator |
| BasementType | None |
| CoolingType | Central Air Conditioning |
| ExteriorFinish | Concrete |
| FlooringType | Hardwood, Ceramic |
| HeatingFuel | Natural Gas |
| HeatingType | Forced Air |
| SizeInterior | 800 - 899 Sqft |
| Type | Apartment |
Parking
| Underground | |
| Garage |
Land
| Acreage | No |
| LandAmenities | Public Transit, Schools |
Rooms
| Level | Type | Length | Width | Dimensions |
|---|---|---|---|---|
| Main Level | Living Room | 5.66 m | 3.25 m | 5.66 m x 3.25 m |
| Main Level | Dining Room | 5.66 m | 3.25 m | 5.66 m x 3.25 m |
| Main Level | Kitchen | 2.56 m | 2.7 m | 2.56 m x 2.7 m |
| Main Level | Primary Bedroom | 3.93 m | 3.93 m | 3.93 m x 3.93 m |
| Main Level | Bedroom 2 | 2.12 m | 3 m | 2.12 m x 3 m |
https://www.realtor.ca/real-estate/29059842/1704-220-forum-drive-mississauga-hurontario-hurontario
Interested?
Contact us for more information
Paulo Vital
Salesperson
Royal LePage Signature Realty
201-30 Eglinton Ave West
Mississauga, Ontario L5R 3E7
201-30 Eglinton Ave West
Mississauga, Ontario L5R 3E7
