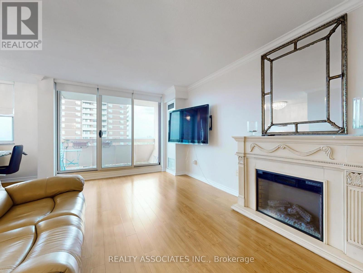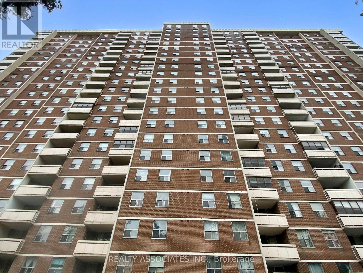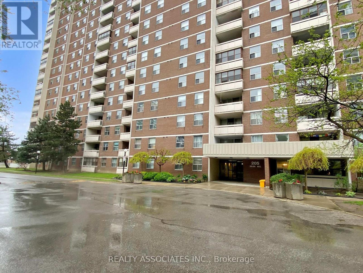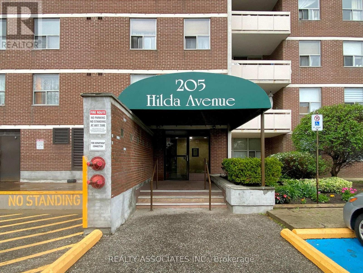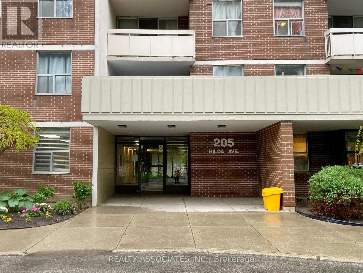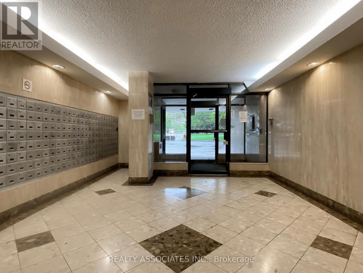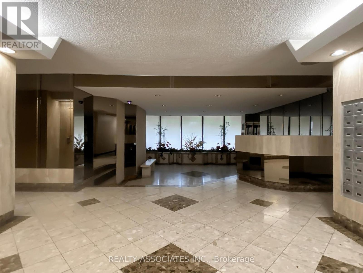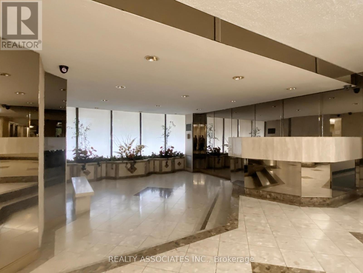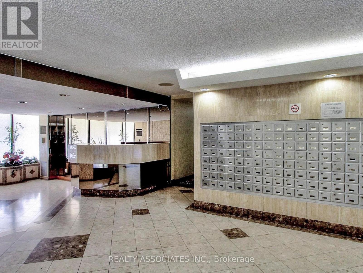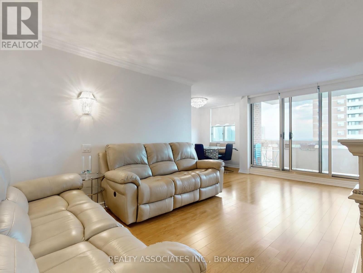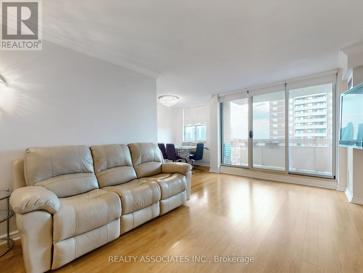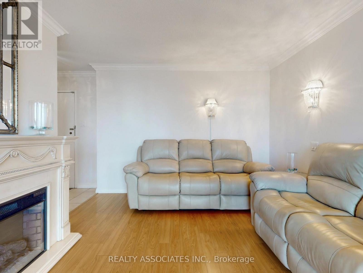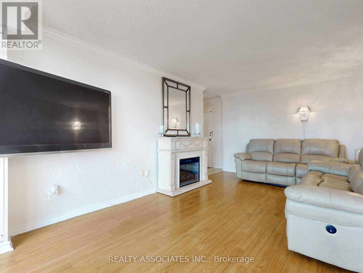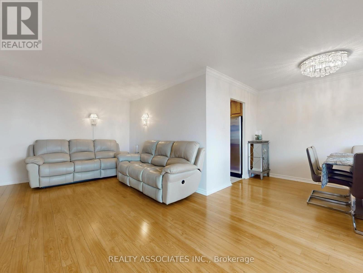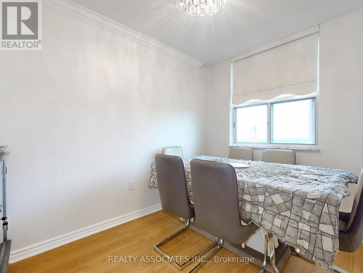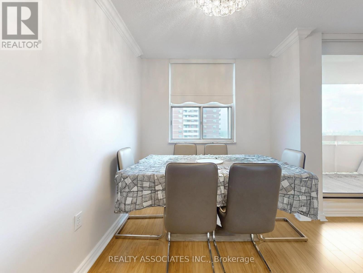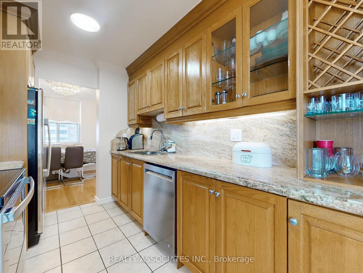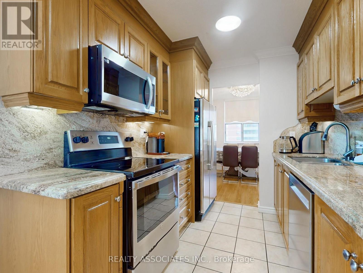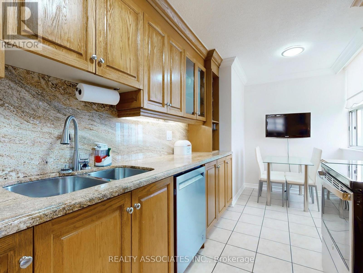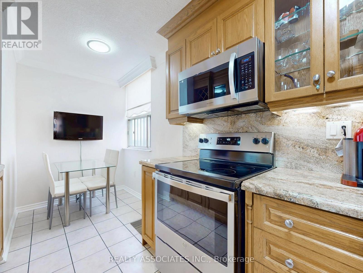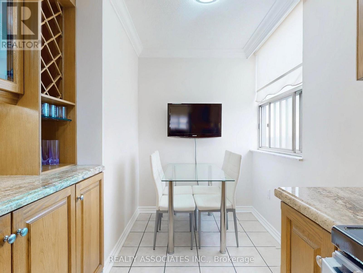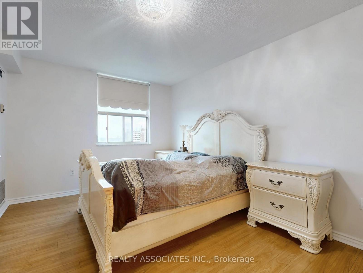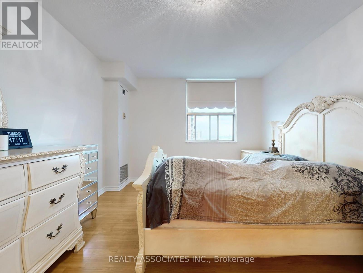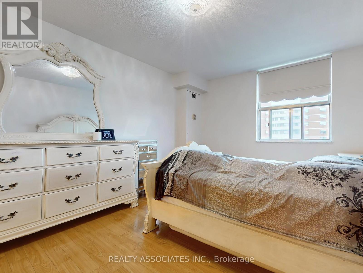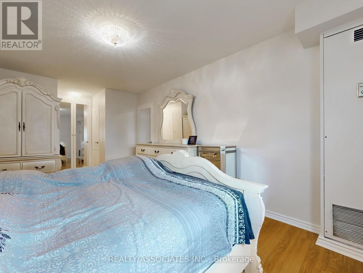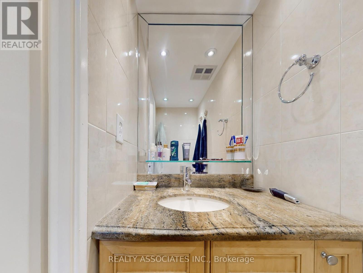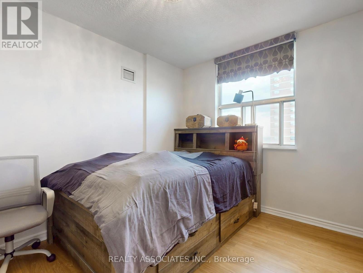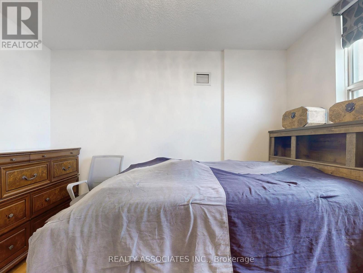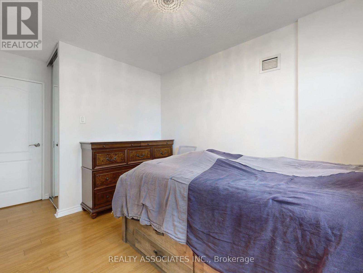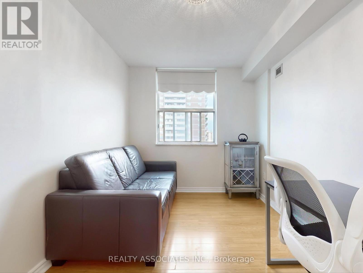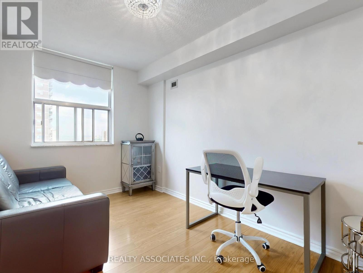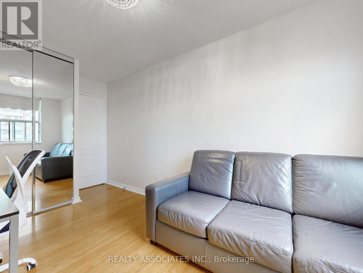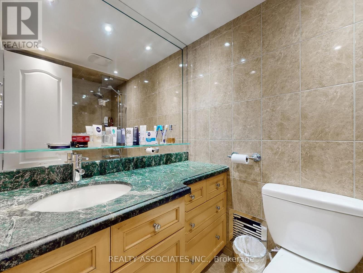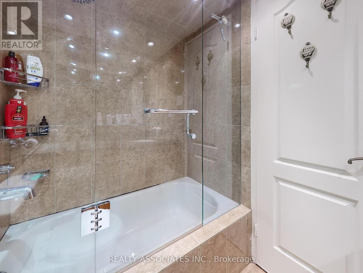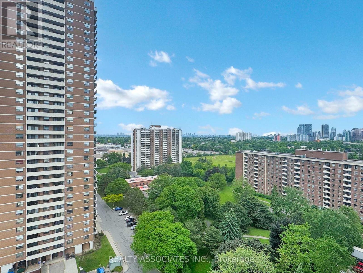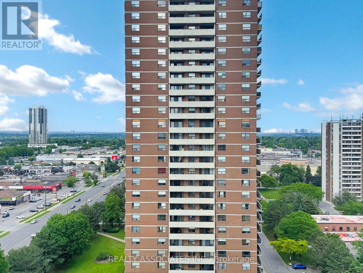1704 - 205 Hilda Avenue Toronto, Ontario M2M 4B1
$628,800Maintenance, Heat, Electricity, Water, Cable TV, Common Area Maintenance, Insurance, Parking
$600 Monthly
Maintenance, Heat, Electricity, Water, Cable TV, Common Area Maintenance, Insurance, Parking
$600 MonthlyPrime Yonge & Steeles LOCATION! LARGE 3 Bedroom CORNER Unit, Freshly Painted With Many Resent Upgrades And Renos! Cozy Living Room With Freestanding Fireplace, Wood Floors and Walk Out to Huge Balcony! Oak Eat In Kitchen With Granite Counters, Back Splash And Premium S/S Appliances! Plus Bright Breakfast Area And Window. Primary Bedroom Complete With Walk In Closet Plus Double Closet And 2-Piece Ensuite! Convenient Location Just Steps Away From Centrepoint Mall , Shops And Schools. Near Public Transit And Finch Station. (id:61852)
Property Details
| MLS® Number | C12218760 |
| Property Type | Single Family |
| Neigbourhood | Newtonbrook West |
| Community Name | Newtonbrook West |
| AmenitiesNearBy | Park, Place Of Worship, Public Transit, Schools |
| CommunityFeatures | Pets Allowed With Restrictions, Community Centre |
| Features | Balcony, Laundry- Coin Operated |
| ParkingSpaceTotal | 1 |
Building
| BathroomTotal | 2 |
| BedroomsAboveGround | 3 |
| BedroomsTotal | 3 |
| Age | 31 To 50 Years |
| Appliances | Blinds, Dishwasher, Dryer, Microwave, Stove, Washer, Refrigerator |
| BasementType | None |
| CoolingType | Central Air Conditioning |
| ExteriorFinish | Brick, Concrete |
| FlooringType | Wood |
| HalfBathTotal | 1 |
| HeatingFuel | Electric |
| HeatingType | Forced Air |
| SizeInterior | 1000 - 1199 Sqft |
| Type | Apartment |
Parking
| Underground | |
| No Garage |
Land
| Acreage | No |
| LandAmenities | Park, Place Of Worship, Public Transit, Schools |
| ZoningDescription | Residential |
Rooms
| Level | Type | Length | Width | Dimensions |
|---|---|---|---|---|
| Flat | Living Room | 5.81 m | 3.35 m | 5.81 m x 3.35 m |
| Flat | Dining Room | 3.35 m | 2.32 m | 3.35 m x 2.32 m |
| Flat | Kitchen | 4.51 m | 2.32 m | 4.51 m x 2.32 m |
| Flat | Primary Bedroom | 4.75 m | 3.38 m | 4.75 m x 3.38 m |
| Flat | Bedroom 2 | 3.72 m | 2.52 m | 3.72 m x 2.52 m |
| Flat | Bedroom 3 | 3.45 m | 2.72 m | 3.45 m x 2.72 m |
Interested?
Contact us for more information
Boris Avaian
Salesperson
8901 Woodbine Ave Ste 224
Markham, Ontario L3R 9Y4
