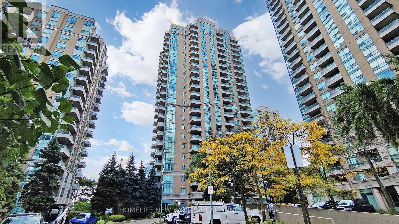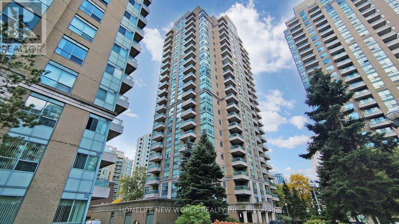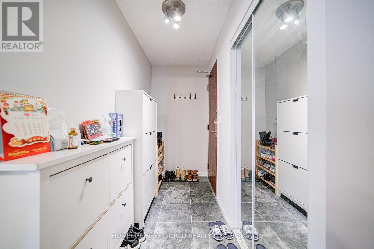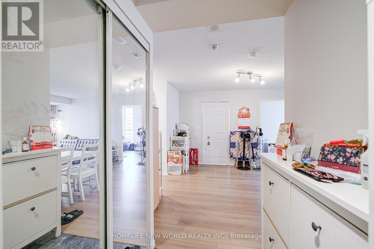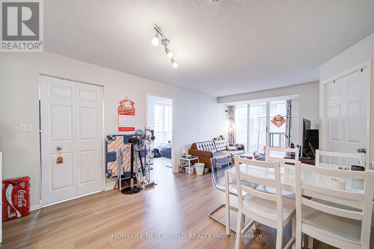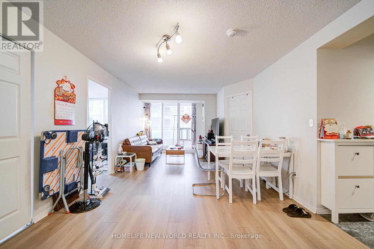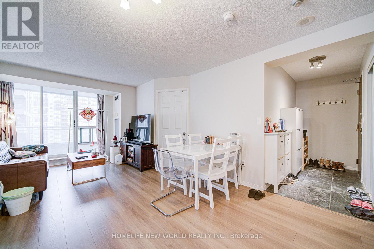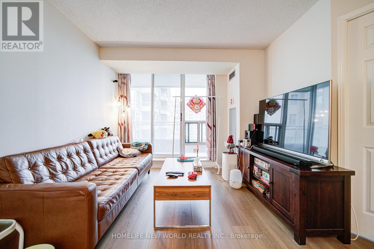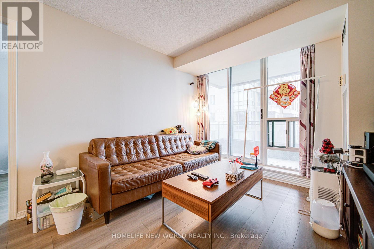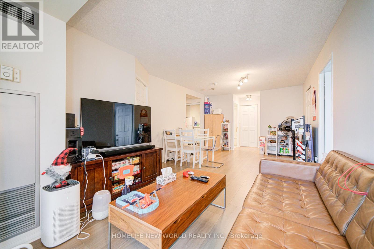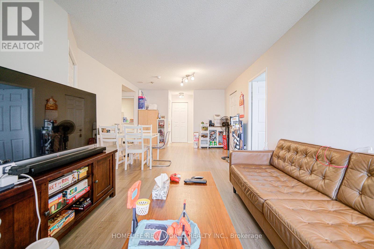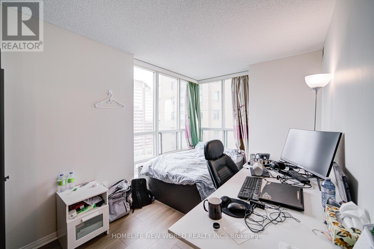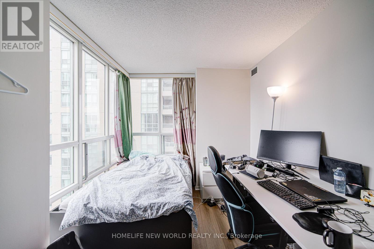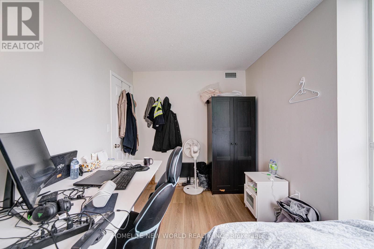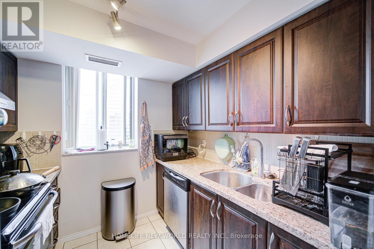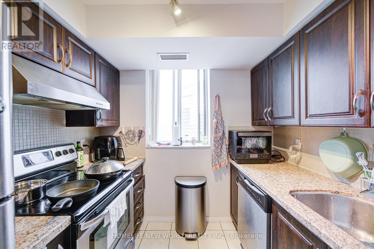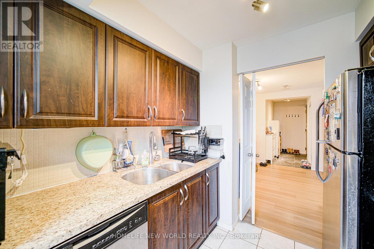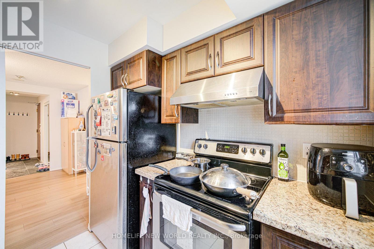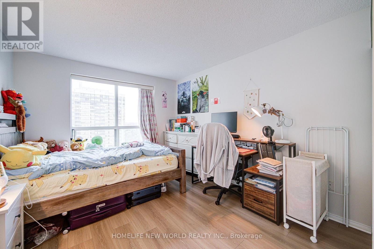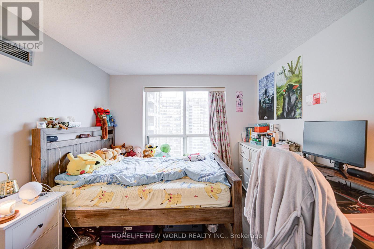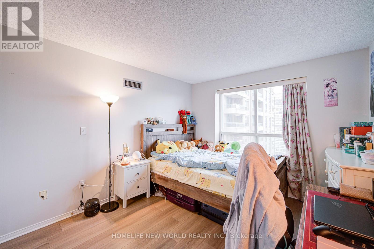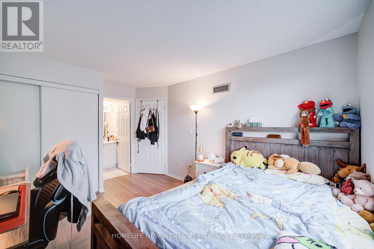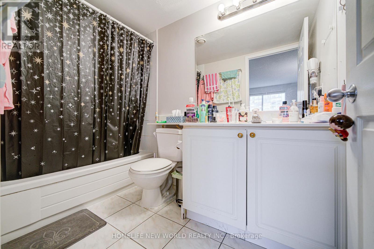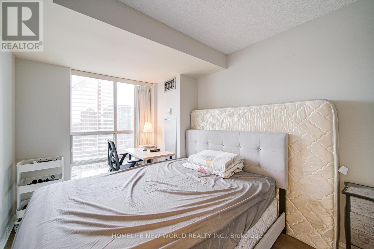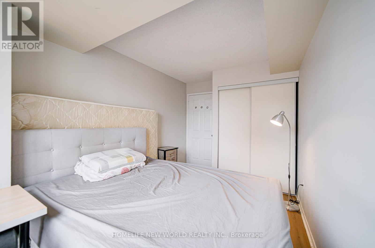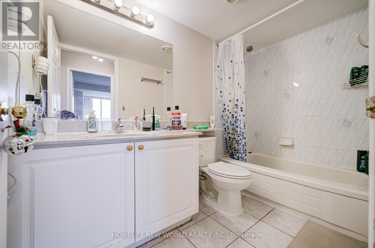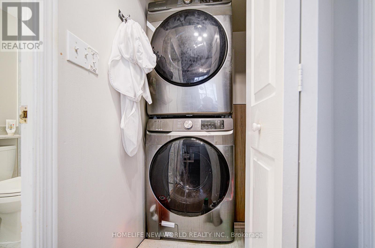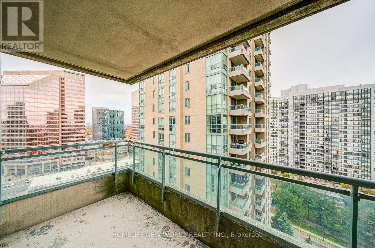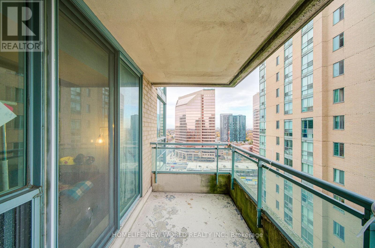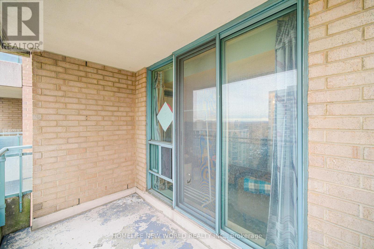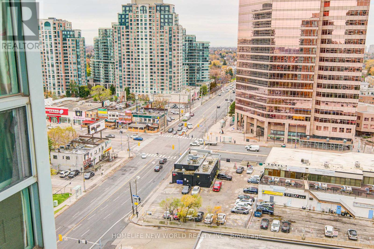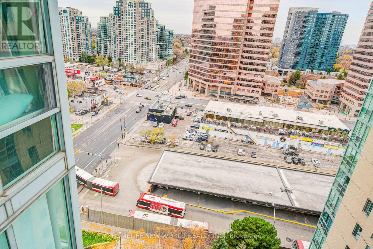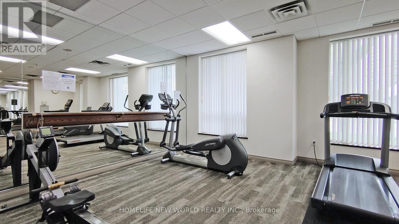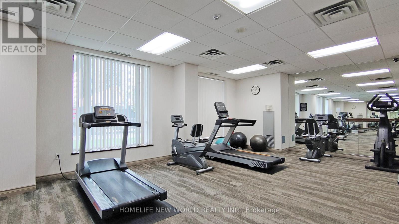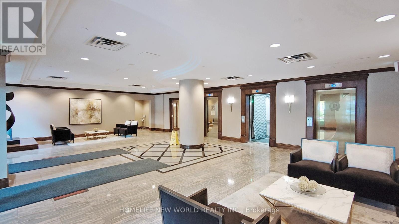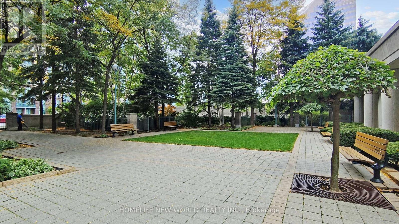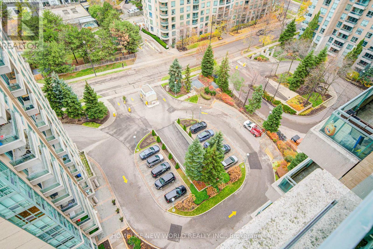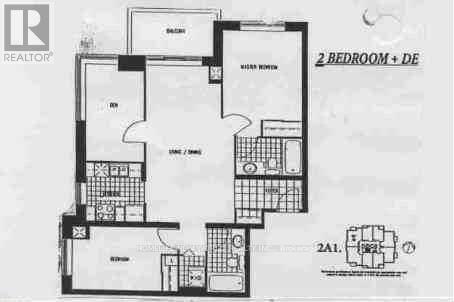1703 - 3 Pemberton Avenue Toronto, Ontario M2M 4M1
$695,500Maintenance, Common Area Maintenance, Heat, Electricity, Water
$1,068.59 Monthly
Maintenance, Common Area Maintenance, Heat, Electricity, Water
$1,068.59 MonthlyBeautifully maintained corner suite with bright exposure facing northwest. Two spacious bedrooms + an additional oversized den that can be a third bedroom! Two full bathrooms. Updated flooring throughout. Almost 1000sqft plus additional balcony space. Buiding has direct access to Yonge/Finch Subway Station via underground pathway. 1x underground parking and 1x locker included. All utilities included: Air conditioning, Heat, Water, Hydro! 24hr gated security. Top school zones and one of the few buildings qualified to attend Earl Haig Secondary School. Walkable to many restaurants/cafes/bar, TTC subway/bus and YRT bus lines, quick drive to hwy access. (id:61852)
Property Details
| MLS® Number | C12549060 |
| Property Type | Single Family |
| Neigbourhood | Newtonbrook East |
| Community Name | Newtonbrook East |
| AmenitiesNearBy | Park, Public Transit, Schools, Place Of Worship |
| CommunityFeatures | Pets Allowed With Restrictions |
| Features | Balcony |
| ParkingSpaceTotal | 1 |
Building
| BathroomTotal | 2 |
| BedroomsAboveGround | 2 |
| BedroomsBelowGround | 1 |
| BedroomsTotal | 3 |
| Amenities | Security/concierge, Exercise Centre, Party Room, Visitor Parking, Storage - Locker |
| Appliances | Dishwasher, Dryer, Stove, Washer, Window Coverings, Refrigerator |
| BasementType | None |
| CoolingType | Central Air Conditioning |
| ExteriorFinish | Concrete |
| FlooringType | Laminate, Ceramic |
| HeatingFuel | Natural Gas |
| HeatingType | Forced Air |
| SizeInterior | 900 - 999 Sqft |
| Type | Apartment |
Parking
| Underground | |
| Garage |
Land
| Acreage | No |
| LandAmenities | Park, Public Transit, Schools, Place Of Worship |
Rooms
| Level | Type | Length | Width | Dimensions |
|---|---|---|---|---|
| Ground Level | Living Room | 6.48 m | 3.58 m | 6.48 m x 3.58 m |
| Ground Level | Dining Room | 6.48 m | 3.58 m | 6.48 m x 3.58 m |
| Ground Level | Kitchen | 2.45 m | 2.45 m | 2.45 m x 2.45 m |
| Ground Level | Primary Bedroom | 3.65 m | 3.22 m | 3.65 m x 3.22 m |
| Ground Level | Bedroom 2 | 3.66 m | 2.62 m | 3.66 m x 2.62 m |
| Ground Level | Den | 3.95 m | 2.44 m | 3.95 m x 2.44 m |
Interested?
Contact us for more information
Rui Zheng
Broker
201 Consumers Rd., Ste. 205
Toronto, Ontario M2J 4G8
Jimmy Cheng
Salesperson
201 Consumers Rd., Ste. 205
Toronto, Ontario M2J 4G8
