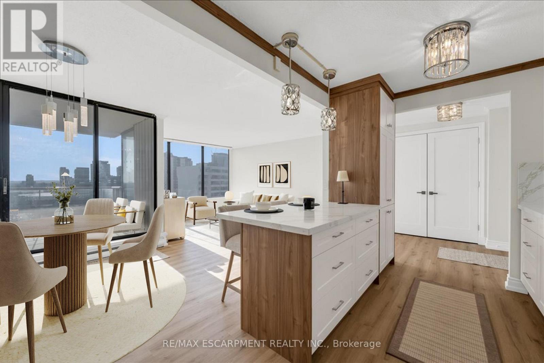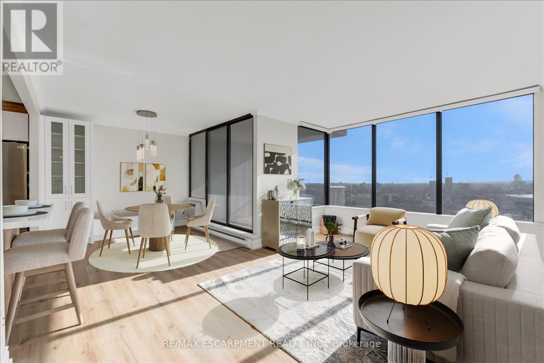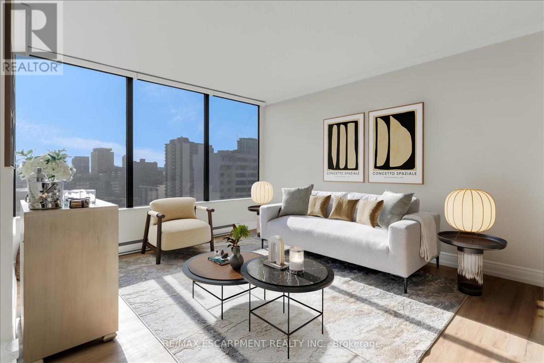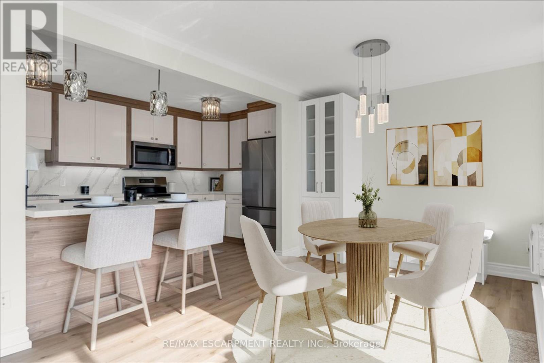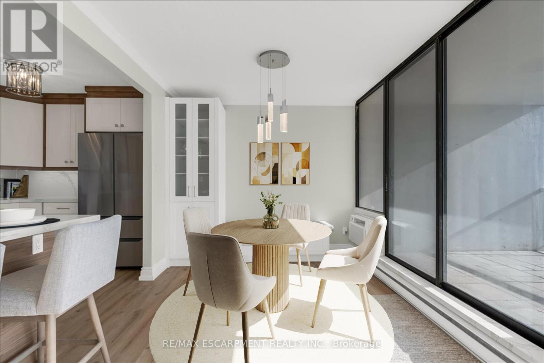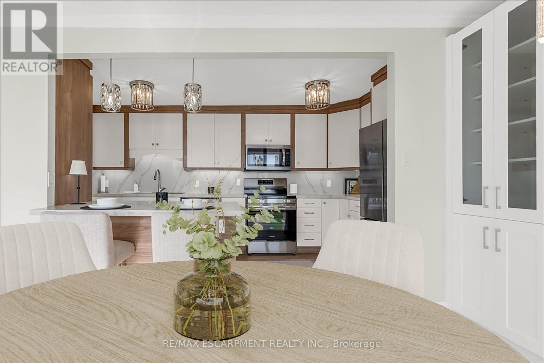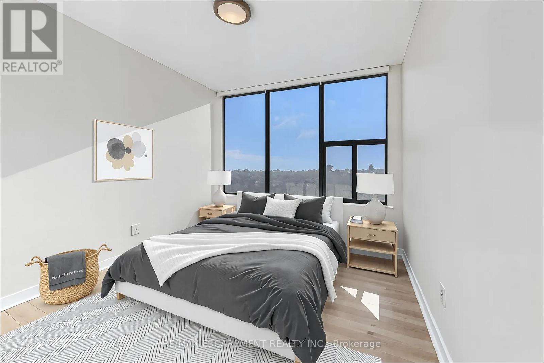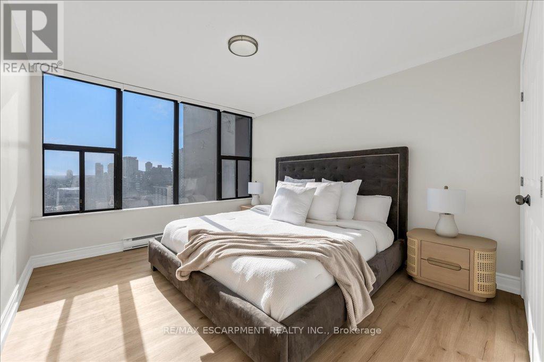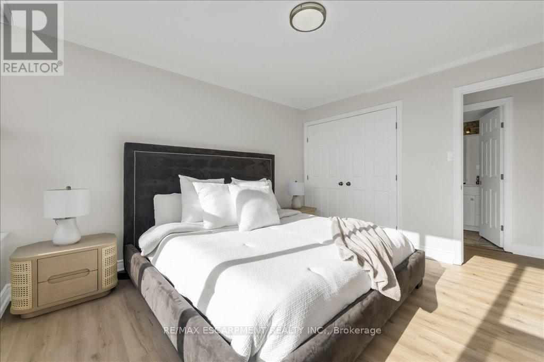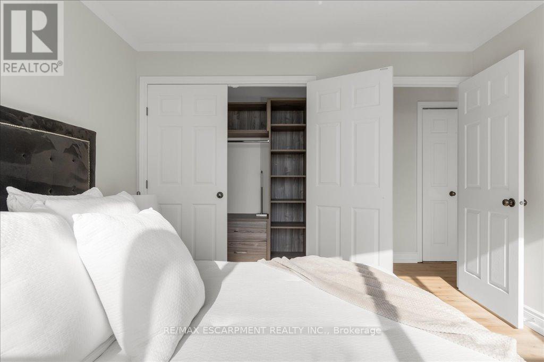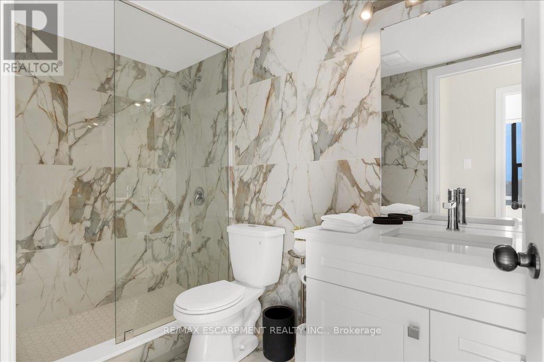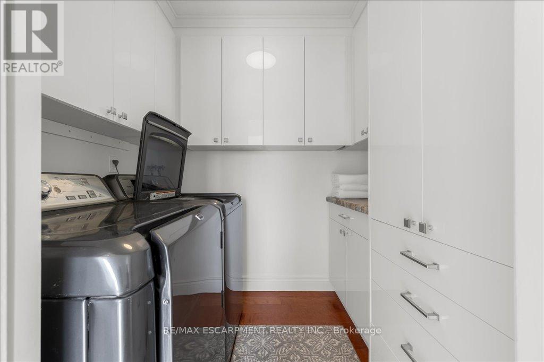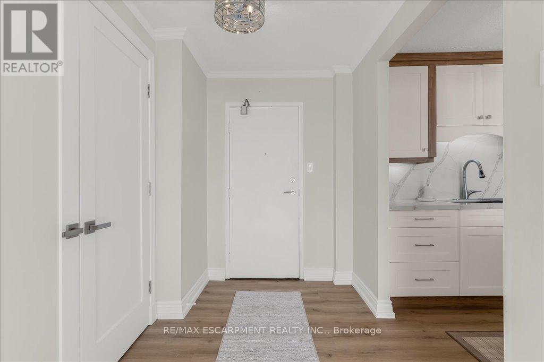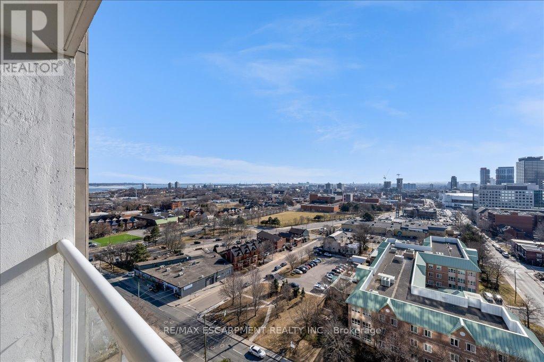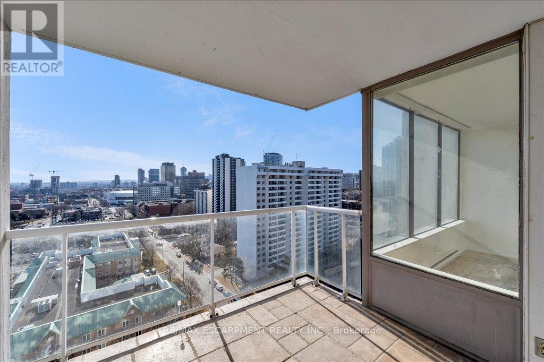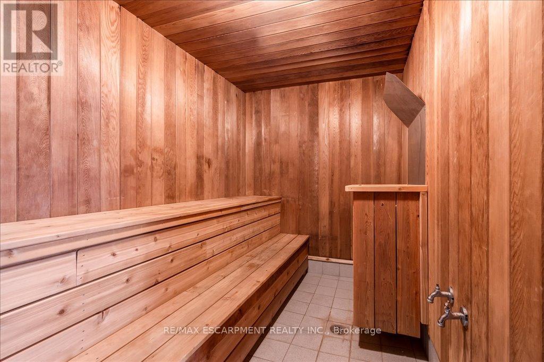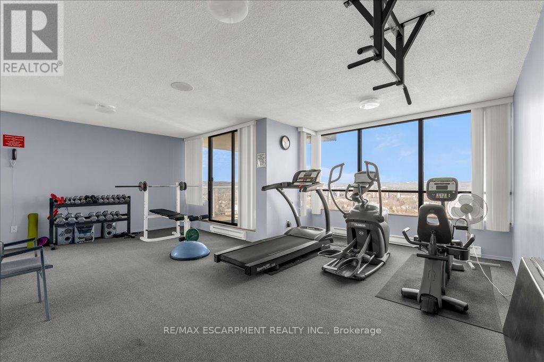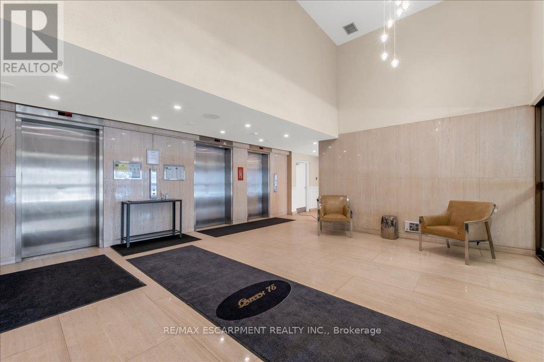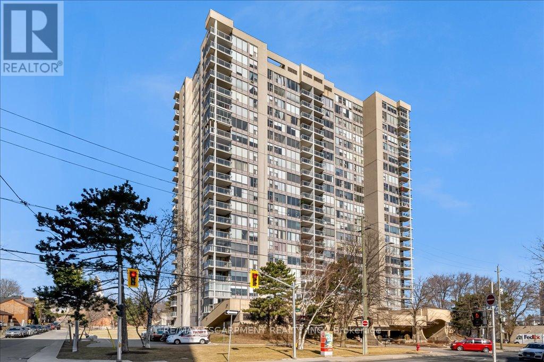1702 - 75 Queen Street N Hamilton, Ontario L8R 3J3
$499,999Maintenance, Common Area Maintenance, Water, Parking, Insurance
$1,102.90 Monthly
Maintenance, Common Area Maintenance, Water, Parking, Insurance
$1,102.90 MonthlyIntroducing a remarkable opportunity to own a fully renovated 2-bedroom,1-bathroom condo This stunning residence has been thoughtfully redesigned with a focus on quality and modern elegance. The open-concept floor plan is enhanced by sleek new finishes, including top-of-the-line stainless steel appliances, custom cabinetry, upgraded lighting fixtures, and exquisite new countertops and backsplash. The newly updated kitchen is a true highlight, providing an ideal space for both culinary creativity and everyday functionality, while the expansive windows throughout the living and dining areas invite natural light, creating a warm and welcoming atmosphere. The renovated 3-piece bathroom is a highlight, featuring elegant new tile flooring, a modern shower, and a brand-new vanity, all designed to provide a spa-like experience. Situated just minutes from downtown, Go Station, and major highways, this condo offers the ultimate in convenience. Residents will enjoy exclusive access to an impressive array of amenities, including an indoor pool, hot tub, sauna, fitness centre, green space, tennis court, and car wash station. Additionally, ample visitor parking and on-site security ensure a safe and hassle-free living experience. The buildings exterior is currently undergoing a complete makeover, including the installation of new windows, which will enhance both the curb appeal and the overall appeal of the property. (id:61852)
Property Details
| MLS® Number | X12037868 |
| Property Type | Single Family |
| Neigbourhood | Strathcona |
| Community Name | Strathcona |
| AmenitiesNearBy | Hospital, Marina, Park, Place Of Worship |
| CommunityFeatures | Pet Restrictions |
| Features | Balcony, Carpet Free, In Suite Laundry |
| ParkingSpaceTotal | 1 |
| PoolType | Indoor Pool |
| ViewType | View, View Of Water |
Building
| BathroomTotal | 1 |
| BedroomsAboveGround | 2 |
| BedroomsTotal | 2 |
| Age | 31 To 50 Years |
| Amenities | Car Wash, Exercise Centre, Party Room, Sauna, Visitor Parking, Storage - Locker, Security/concierge |
| Appliances | Dishwasher, Microwave, Stove, Washer, Refrigerator |
| CoolingType | Wall Unit |
| ExteriorFinish | Concrete, Stucco |
| FireProtection | Controlled Entry, Smoke Detectors |
| HeatingFuel | Electric |
| HeatingType | Baseboard Heaters |
| SizeInterior | 900 - 999 Sqft |
| Type | Apartment |
Parking
| Underground | |
| Garage |
Land
| Acreage | No |
| LandAmenities | Hospital, Marina, Park, Place Of Worship |
| LandscapeFeatures | Landscaped |
| ZoningDescription | E/s |
Rooms
| Level | Type | Length | Width | Dimensions |
|---|---|---|---|---|
| Main Level | Living Room | 3.43 m | 5.1 m | 3.43 m x 5.1 m |
| Main Level | Dining Room | 2.93 m | 2.84 m | 2.93 m x 2.84 m |
| Main Level | Kitchen | 4.68 m | 2.43 m | 4.68 m x 2.43 m |
| Main Level | Bedroom 2 | 2.92 m | 4 m | 2.92 m x 4 m |
| Main Level | Bedroom | 3.38 m | 4 m | 3.38 m x 4 m |
| Main Level | Bathroom | Measurements not available | ||
| Main Level | Laundry Room | 2.13 m | 1.78 m | 2.13 m x 1.78 m |
https://www.realtor.ca/real-estate/28065593/1702-75-queen-street-n-hamilton-strathcona-strathcona
Interested?
Contact us for more information
Samantha Ryder
Salesperson
502 Brant St #1a
Burlington, Ontario L7R 2G4
