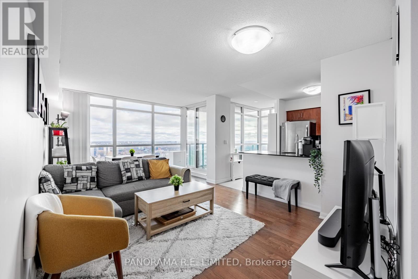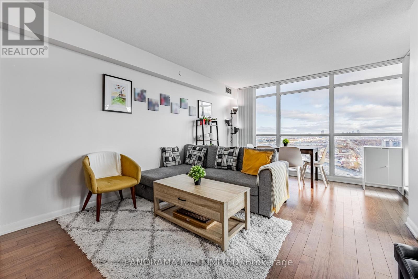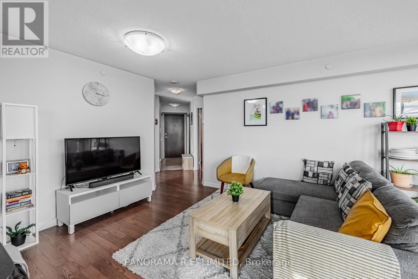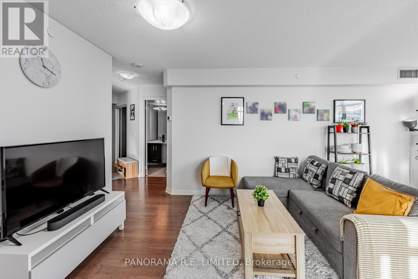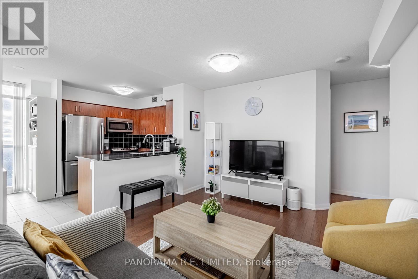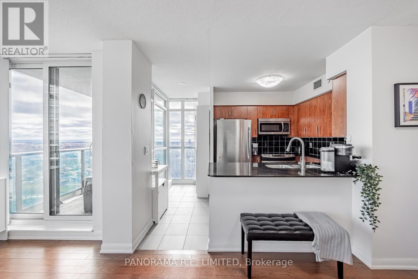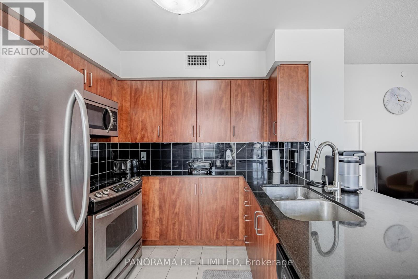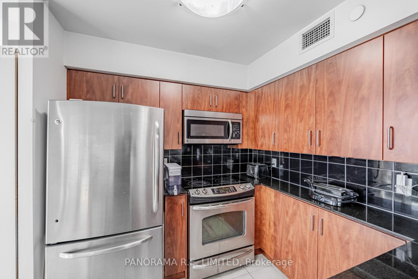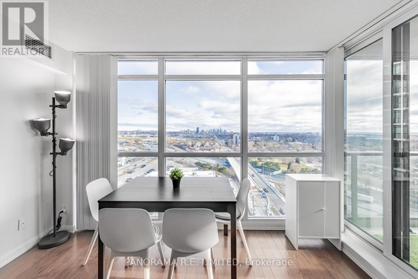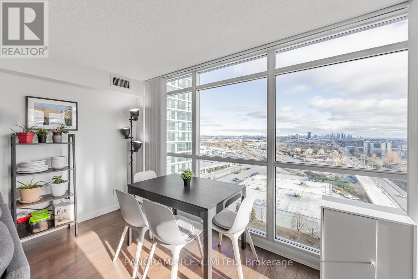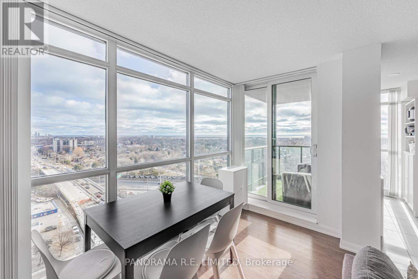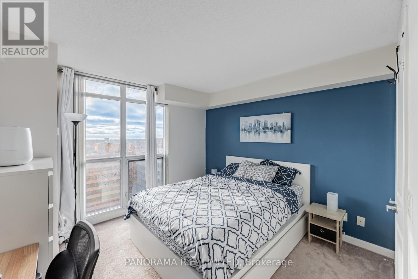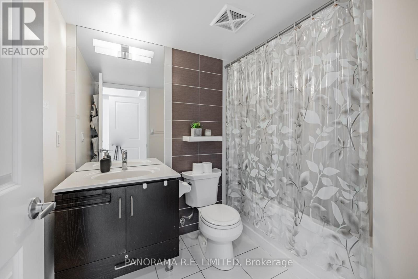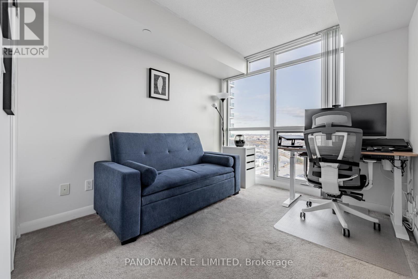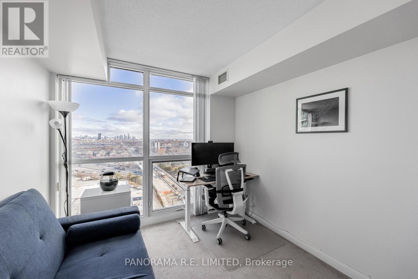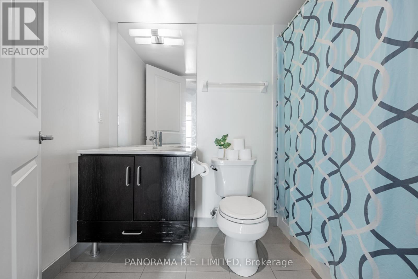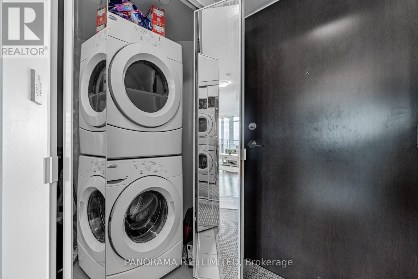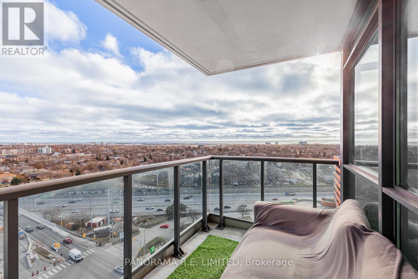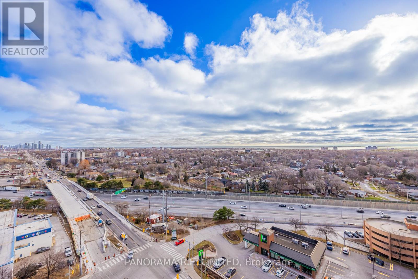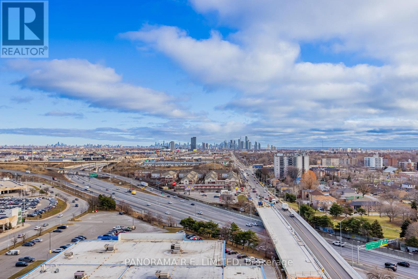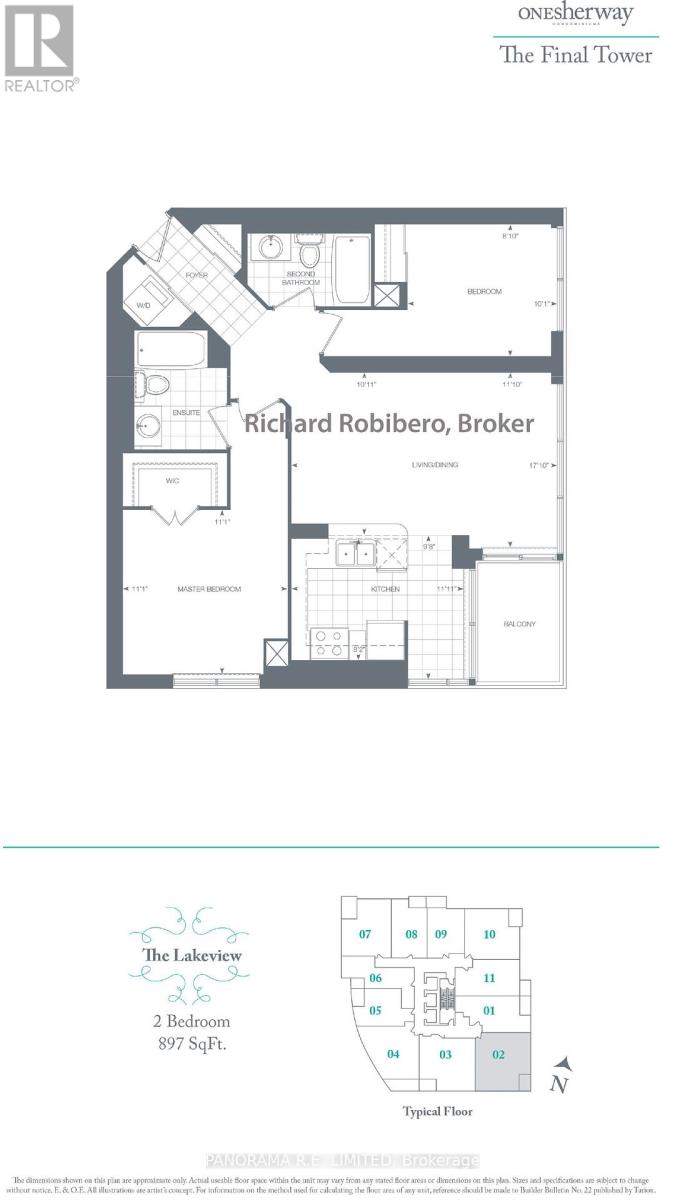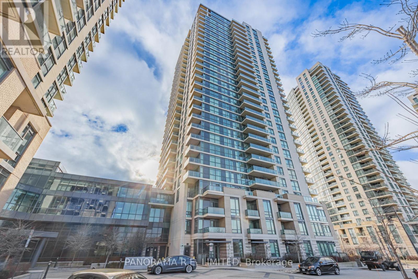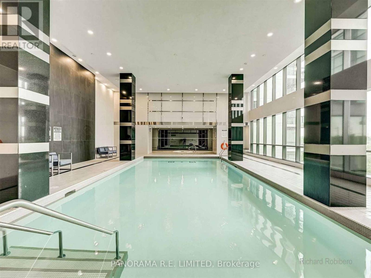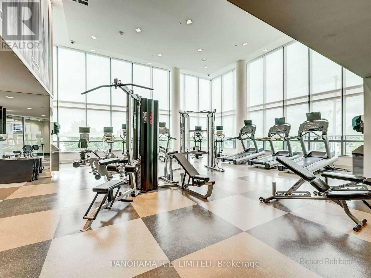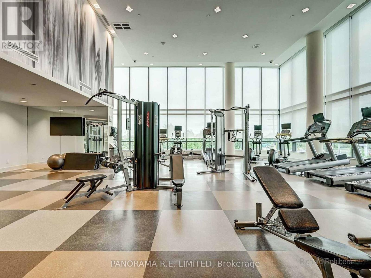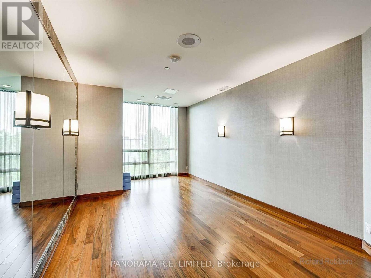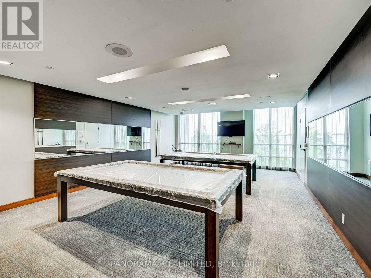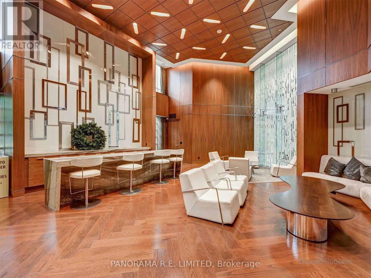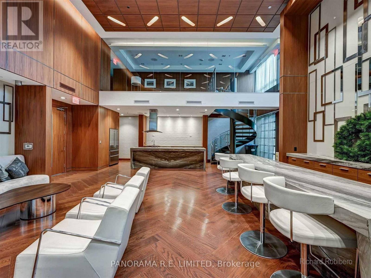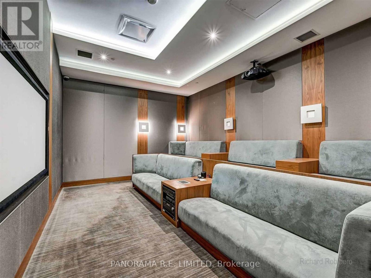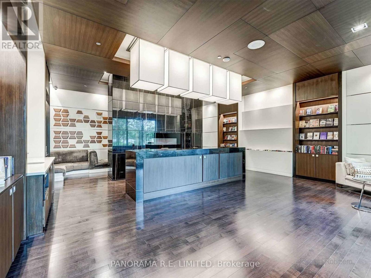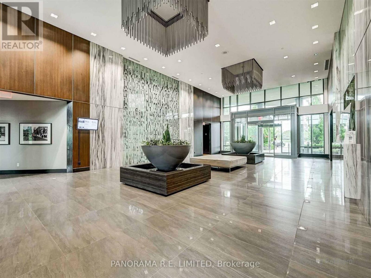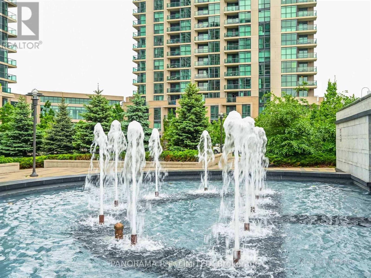1702 - 215 Sherway Gardens Road Toronto, Ontario M9C 0A4
$3,000 Monthly
Highly desirable 2-Bedroom 2-Bathroom corner unit at fabulous One Sherway! This fantastic unit features well-laid out open concept Living and Dining Rooms with floor to ceiling windows for breathtaking southeast city and lake views. A great Kitchen with Stainless Steel Appliances, Granite Counters and Breakfast Bar. One of the largest Primary Bedrooms in all four towers with Walk-in Closet and 4-Piece Ensuite. Spacious 2nd Bedroom with Large Closet. Walk-out to a private corner balcony perfect on warm Summer nights. Steps to upscale Sherway Gardens, TTC, Trails, and Highways. Resort-Style Amenities: Indoor Pool, Hot Tub, Steam Room, Incredible Gym, Party Room, 24Hr Concierge, and more. The perfect rental for the perfect tenant! (id:61852)
Property Details
| MLS® Number | W12453496 |
| Property Type | Single Family |
| Neigbourhood | Etobicoke City Centre |
| Community Name | Islington-City Centre West |
| AmenitiesNearBy | Hospital, Public Transit, Schools |
| CommunityFeatures | Pet Restrictions, School Bus |
| Features | Balcony |
| ParkingSpaceTotal | 1 |
| PoolType | Indoor Pool |
| ViewType | View |
Building
| BathroomTotal | 2 |
| BedroomsAboveGround | 2 |
| BedroomsTotal | 2 |
| Amenities | Security/concierge, Exercise Centre, Party Room, Recreation Centre, Visitor Parking, Storage - Locker |
| Appliances | Dishwasher, Dryer, Microwave, Stove, Washer, Refrigerator |
| CoolingType | Central Air Conditioning |
| ExteriorFinish | Concrete |
| FlooringType | Hardwood, Tile, Carpeted |
| HeatingFuel | Natural Gas |
| HeatingType | Forced Air |
| SizeInterior | 800 - 899 Sqft |
| Type | Apartment |
Parking
| Underground | |
| Garage |
Land
| Acreage | No |
| LandAmenities | Hospital, Public Transit, Schools |
| SurfaceWater | River/stream |
Rooms
| Level | Type | Length | Width | Dimensions |
|---|---|---|---|---|
| Main Level | Dining Room | 5.4 m | 3.37 m | 5.4 m x 3.37 m |
| Main Level | Kitchen | 3.26 m | 2.81 m | 3.26 m x 2.81 m |
| Main Level | Primary Bedroom | 3.43 m | 3.32 m | 3.43 m x 3.32 m |
| Main Level | Bedroom 2 | 2.95 m | 2.7 m | 2.95 m x 2.7 m |
| Main Level | Living Room | 5.4 m | 3.37 m | 5.4 m x 3.37 m |
| Main Level | Foyer | 2.77 m | 1.07 m | 2.77 m x 1.07 m |
Interested?
Contact us for more information
Richard Robibero
Broker of Record
97 Meadowbank Rd.
Toronto, Ontario M9B 5E1
