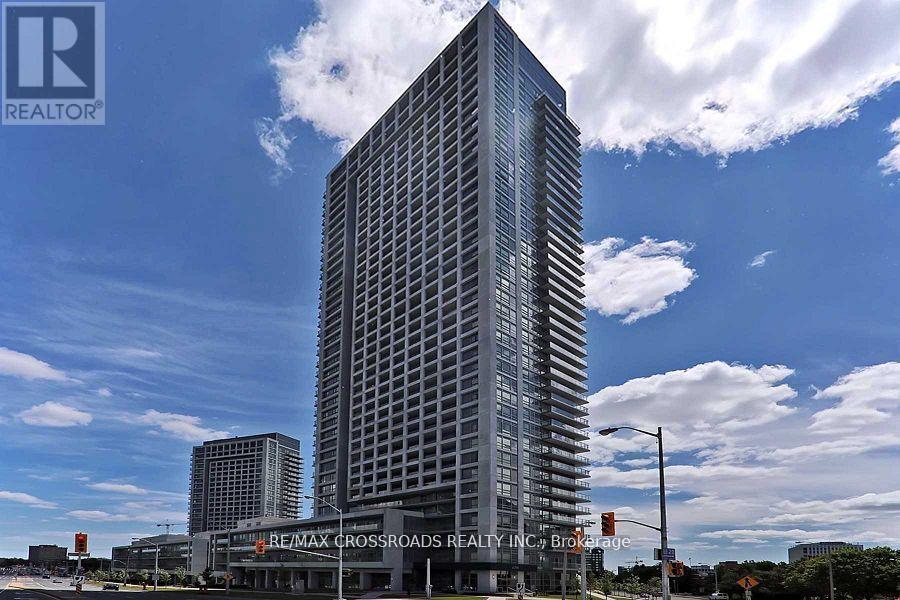1702 - 2015 Sheppard Avenue E Toronto, Ontario M2J 0B3
$2,200 Monthly
Monarch Luxurious "Ultra" Condo, Bright and Spacious One Bedroom (Approx 600 Sf) with Unobstructed South City View. Practical Layout, Larger Kitchen with more Cabinets and Granite Countertop. New Paint and New Laminate Flooring in Bedroom. Fabulous Amenities Include Indoor Pool, Gym, Party/Theatre Room, Guest Suites. Close To Fairview Mall, Hwy 404 & 401, TTC At Door, Free Shuttle To Don Mills Subway. (id:61852)
Property Details
| MLS® Number | C12118699 |
| Property Type | Single Family |
| Neigbourhood | Tam O'Shanter-Sullivan |
| Community Name | Henry Farm |
| CommunityFeatures | Pets Not Allowed |
| Features | Balcony |
| ParkingSpaceTotal | 1 |
Building
| BathroomTotal | 1 |
| BedroomsAboveGround | 1 |
| BedroomsTotal | 1 |
| Amenities | Security/concierge, Exercise Centre, Party Room, Visitor Parking, Storage - Locker |
| Appliances | Dishwasher, Dryer, Microwave, Range, Washer, Window Coverings, Refrigerator |
| CoolingType | Central Air Conditioning |
| ExteriorFinish | Concrete |
| FlooringType | Laminate, Ceramic |
| HeatingFuel | Natural Gas |
| HeatingType | Forced Air |
| SizeInterior | 600 - 699 Sqft |
| Type | Apartment |
Parking
| Underground | |
| Garage |
Land
| Acreage | No |
Rooms
| Level | Type | Length | Width | Dimensions |
|---|---|---|---|---|
| Ground Level | Living Room | 5.41 m | 3.28 m | 5.41 m x 3.28 m |
| Ground Level | Dining Room | 5.41 m | 3.28 m | 5.41 m x 3.28 m |
| Ground Level | Kitchen | 2.29 m | 2.21 m | 2.29 m x 2.21 m |
| Ground Level | Primary Bedroom | 3.66 m | 3.05 m | 3.66 m x 3.05 m |
Interested?
Contact us for more information
Jannie Lam
Salesperson
208 - 8901 Woodbine Ave
Markham, Ontario L3R 9Y4



















