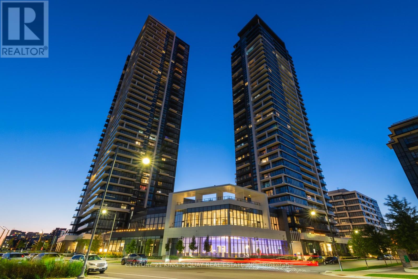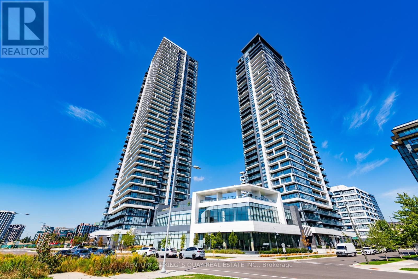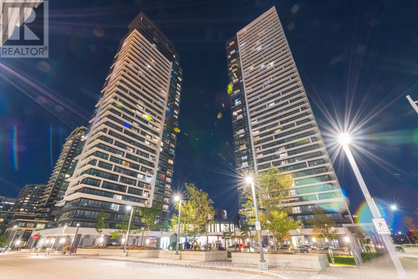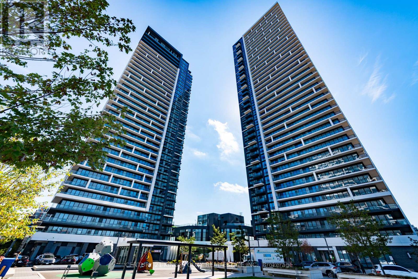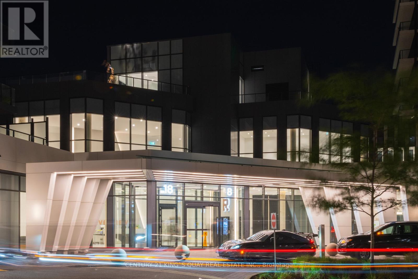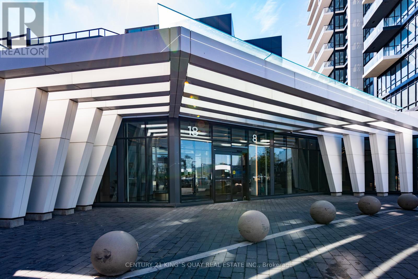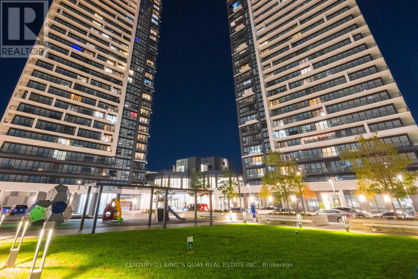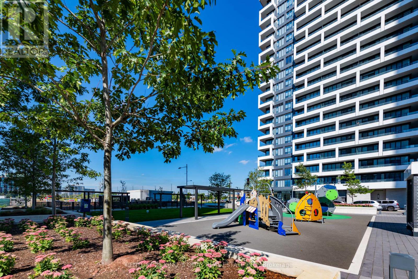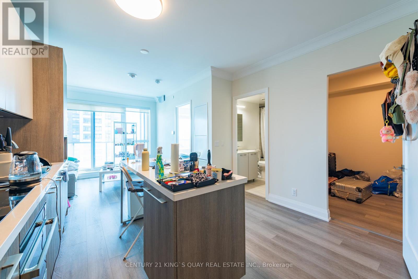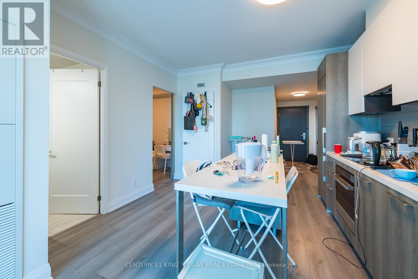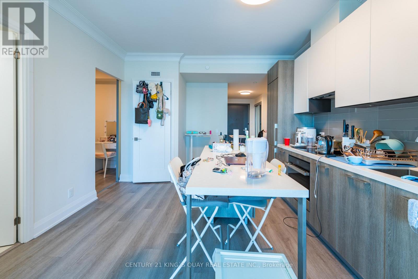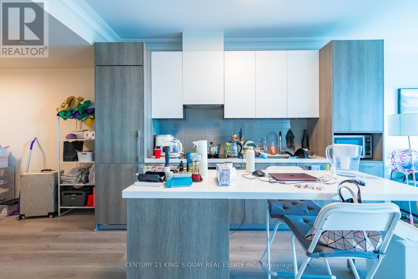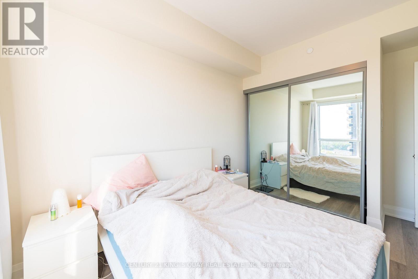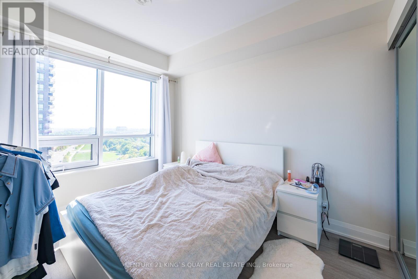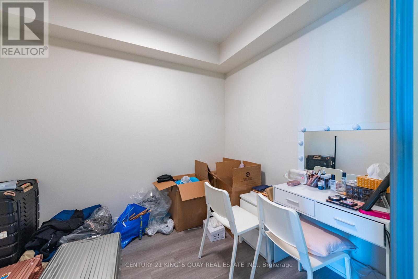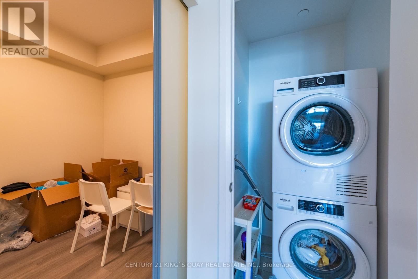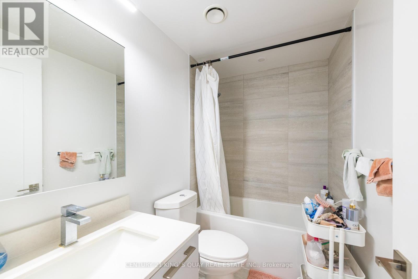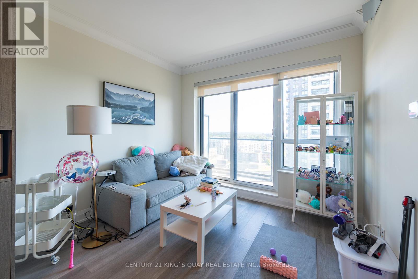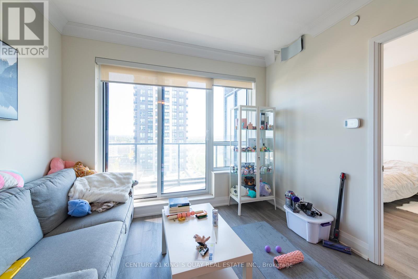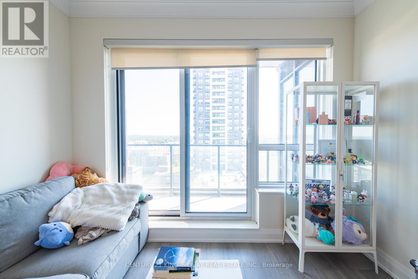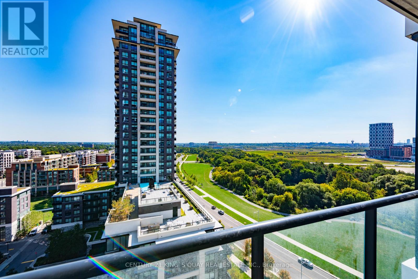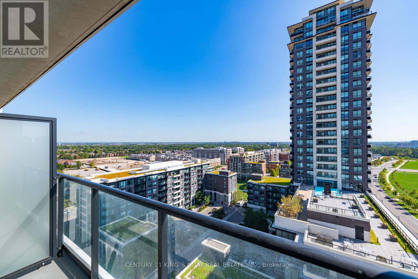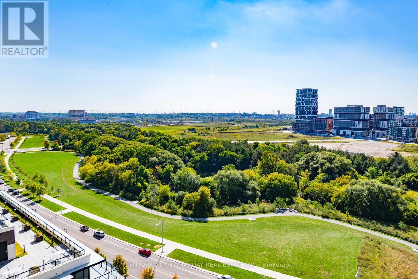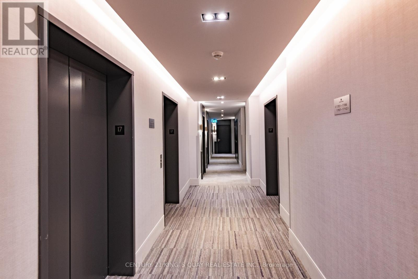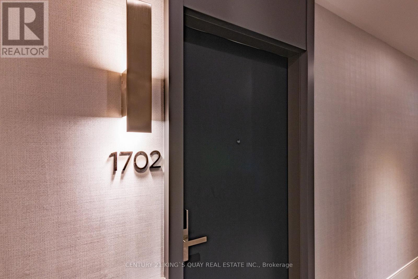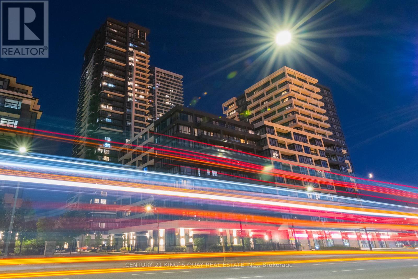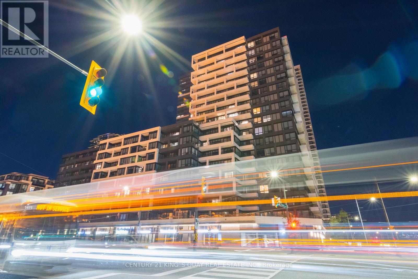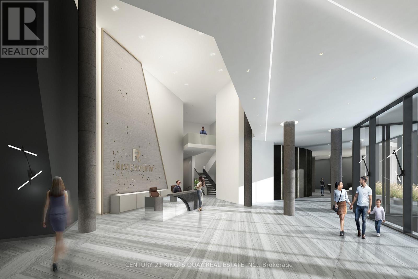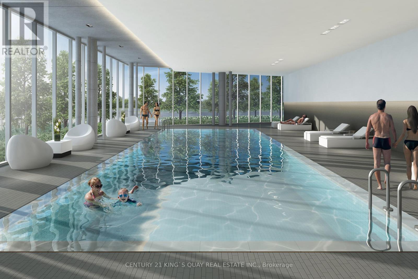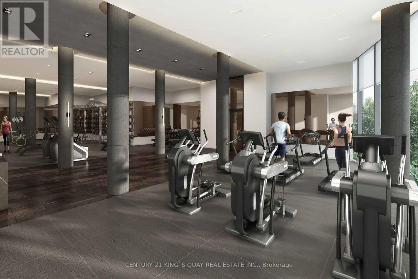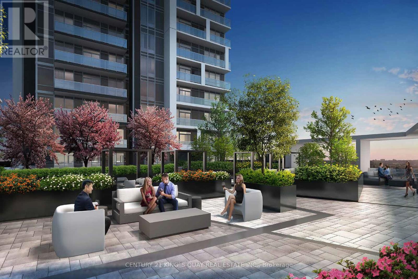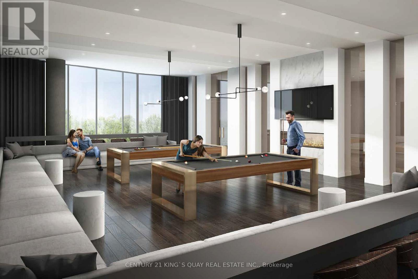1702 - 18 Water Walk Drive Markham, Ontario L3R 6L5
$2,600 Monthly
Welcome to Riverview Condos by Times Group in Uptown Markham Unionville. One Year New Building with State-Of-The-Art Amenities Including Grand Lobby, Indoor Pool, Gym, Party Room, Rooftop Terrace, Court Yard/Playground and Ample Visitor Parking. 1+1 Unit Features Functional Layout and Breathtaking East View. 698 SqFt Interior Plus 50 SqFt Open Balcony, 9 Ft Ceilings and Wood Floor Throughout, High End Integrated Appliances, Den w/Sliding Door Suitable As 2nd Bedroom or Office. Steps to Public Transit, Town Centre, Parks, Shops, Parks and Restaurants. Short Ride to Highway 407/404, Go Station, York University Markham Campus, Cineplex Cinemas Markham and VIP, YMCA, Pan Am Centre and Much MORE! (id:61852)
Property Details
| MLS® Number | N12383457 |
| Property Type | Single Family |
| Neigbourhood | Unionville |
| Community Name | Unionville |
| CommunityFeatures | Pet Restrictions |
| Features | Balcony, Carpet Free |
| ParkingSpaceTotal | 1 |
Building
| BathroomTotal | 1 |
| BedroomsAboveGround | 1 |
| BedroomsBelowGround | 1 |
| BedroomsTotal | 2 |
| Age | 0 To 5 Years |
| Amenities | Storage - Locker |
| Appliances | Dishwasher, Dryer, Hood Fan, Stove, Washer, Refrigerator |
| CoolingType | Central Air Conditioning |
| ExteriorFinish | Concrete |
| FlooringType | Laminate |
| HeatingFuel | Natural Gas |
| HeatingType | Forced Air |
| SizeInterior | 600 - 699 Sqft |
| Type | Apartment |
Parking
| Underground | |
| Garage |
Land
| Acreage | No |
Rooms
| Level | Type | Length | Width | Dimensions |
|---|---|---|---|---|
| Flat | Living Room | 3.28 m | 2.79 m | 3.28 m x 2.79 m |
| Flat | Dining Room | 3.71 m | 3.68 m | 3.71 m x 3.68 m |
| Flat | Kitchen | 3.71 m | 3.68 m | 3.71 m x 3.68 m |
| Flat | Primary Bedroom | 3.48 m | 3.18 m | 3.48 m x 3.18 m |
| Flat | Den | 2.82 m | 2.49 m | 2.82 m x 2.49 m |
https://www.realtor.ca/real-estate/28819309/1702-18-water-walk-drive-markham-unionville-unionville
Interested?
Contact us for more information
Michael Yang
Broker
7303 Warden Ave #101
Markham, Ontario L3R 5Y6
