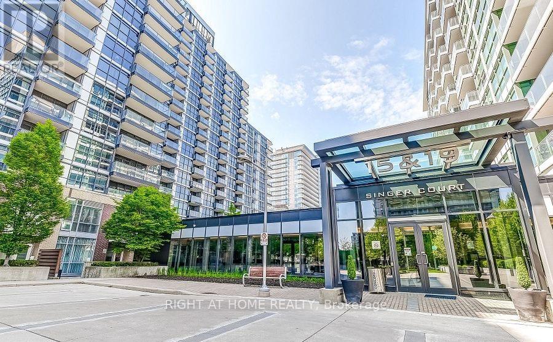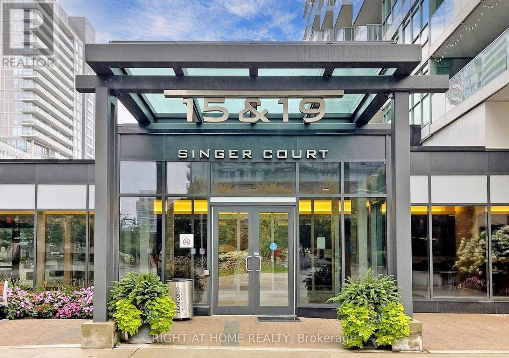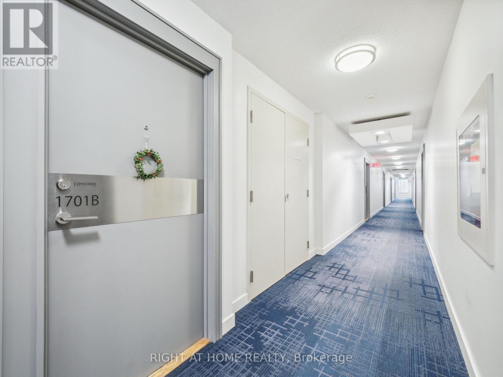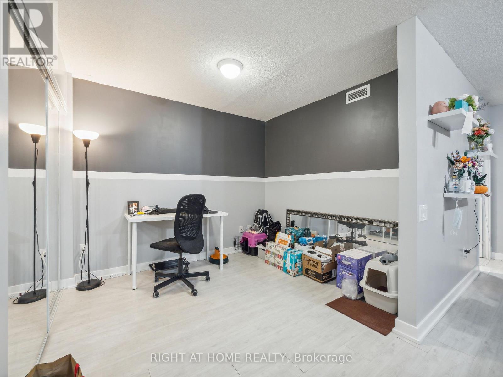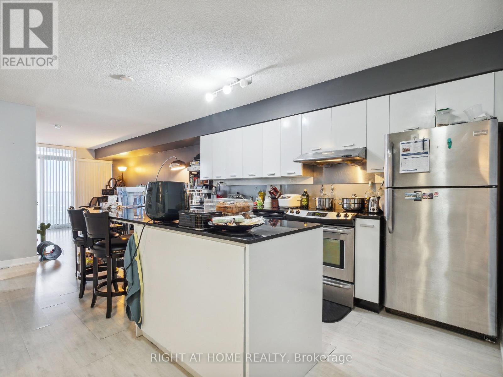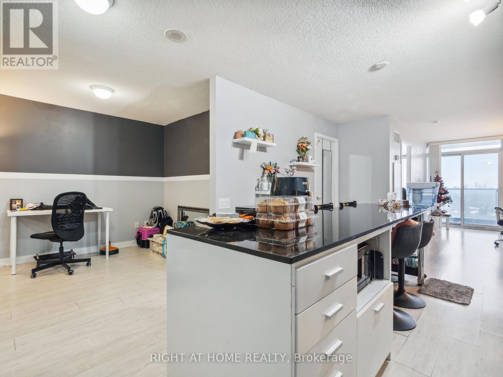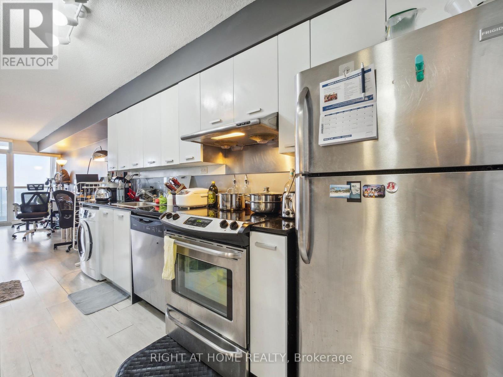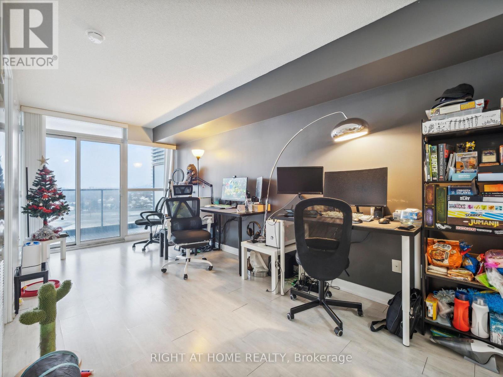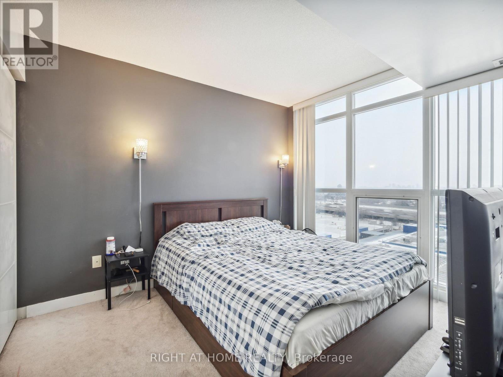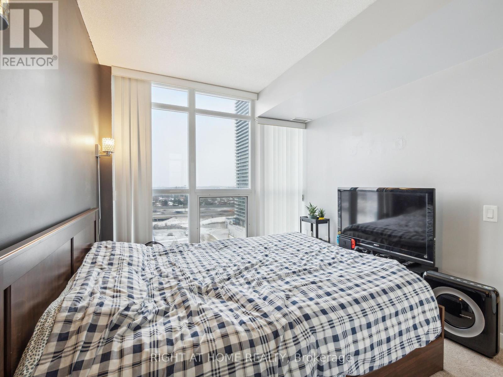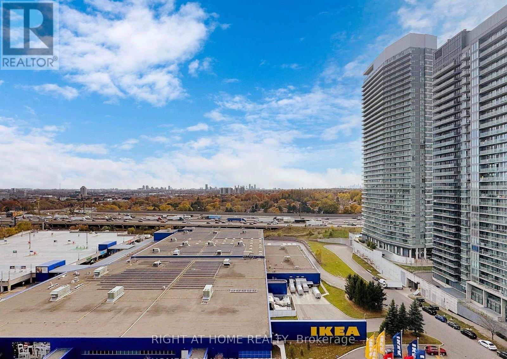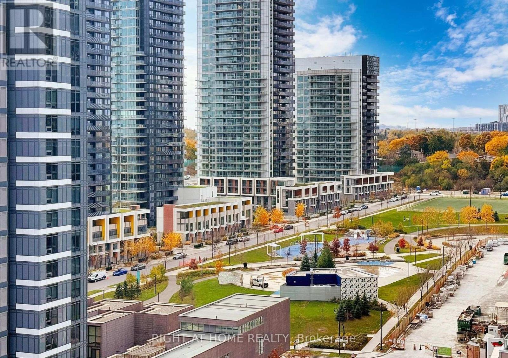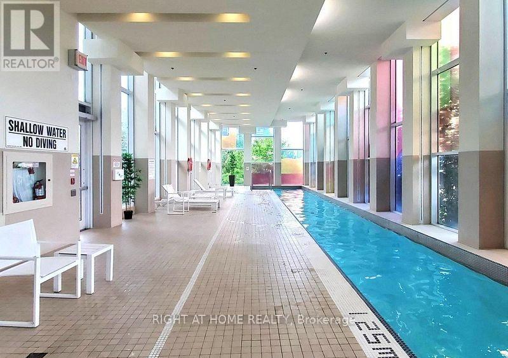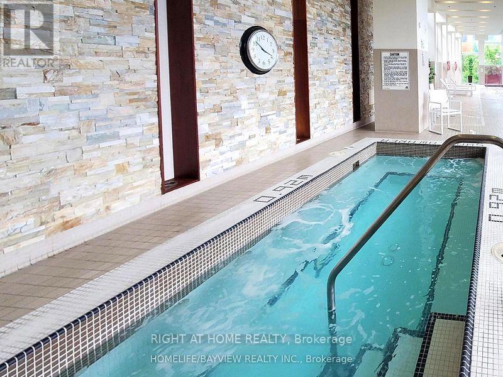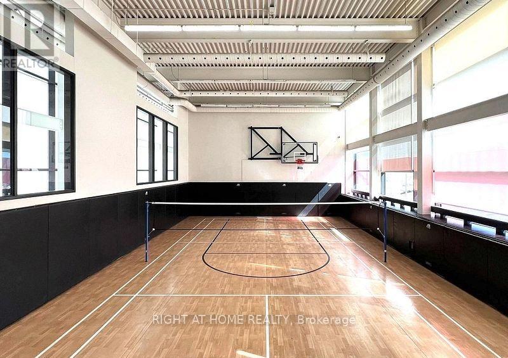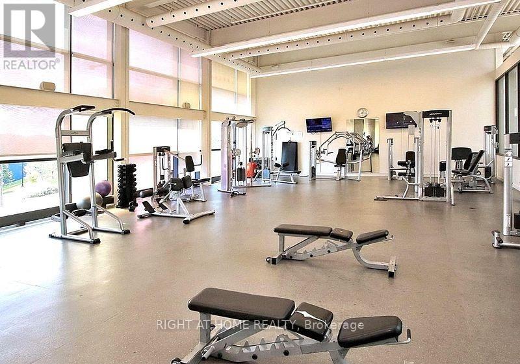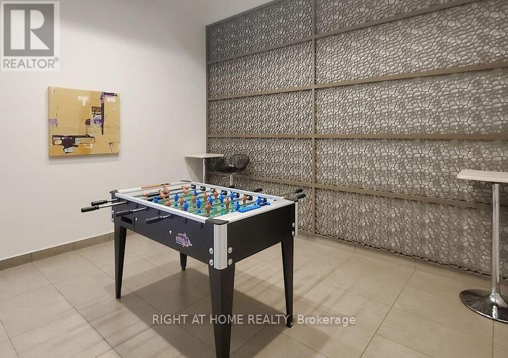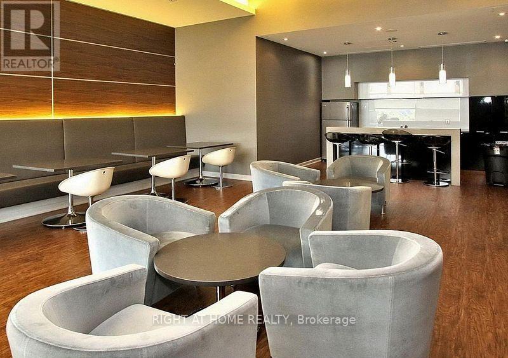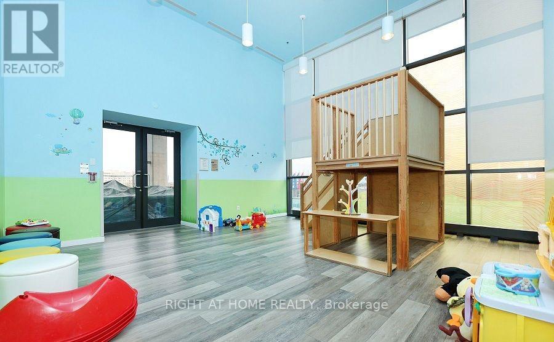1701b - 19 Singer Court Toronto, Ontario M2K 0B2
$479,990Maintenance, Heat, Water, Common Area Maintenance, Insurance
$548.03 Monthly
Maintenance, Heat, Water, Common Area Maintenance, Insurance
$548.03 MonthlyWelcome to this modern and spacious 1-bedroom + large den condo. The versatile den isgenerously sizedideal as a second bedroom, home office, or guest space. Enjoy the bright andopen-concept living, dining, and kitchen area, complete with in-suite laundry for yourconvenience. Step out onto your private north-facing balcony and take in expansive views ofTorontos skyline. This well-maintained building offers exceptional amenities including afully-equipped gym, media room, party room, and more. Perfectly located just minutes fromYonge-Sheppard and Leslie-Sheppard Subway transit hubs shopping, dining, parks, and everythingyou need. A perfect blend of comfort, convenience, and city living! (id:61852)
Property Details
| MLS® Number | C12433579 |
| Property Type | Single Family |
| Community Name | Bayview Village |
| CommunityFeatures | Pets Allowed With Restrictions |
| Features | Balcony, In Suite Laundry |
Building
| BathroomTotal | 1 |
| BedroomsAboveGround | 1 |
| BedroomsBelowGround | 1 |
| BedroomsTotal | 2 |
| Age | 11 To 15 Years |
| Amenities | Storage - Locker |
| Appliances | Dishwasher, Microwave, Stove, Washer, Window Coverings, Refrigerator |
| BasementType | None |
| CoolingType | Central Air Conditioning |
| ExteriorFinish | Brick, Concrete |
| HeatingFuel | Natural Gas |
| HeatingType | Forced Air |
| SizeInterior | 600 - 699 Sqft |
| Type | Apartment |
Parking
| Underground | |
| No Garage |
Land
| Acreage | No |
Rooms
| Level | Type | Length | Width | Dimensions |
|---|---|---|---|---|
| Main Level | Living Room | 5.9 m | 2.6 m | 5.9 m x 2.6 m |
| Main Level | Den | 2.9 m | 2.5 m | 2.9 m x 2.5 m |
| Main Level | Kitchen | 3.54 m | 3.3 m | 3.54 m x 3.3 m |
| Main Level | Bedroom | 3.24 m | 2.7 m | 3.24 m x 2.7 m |
Interested?
Contact us for more information
Nevaun Malabre
Salesperson
480 Eglinton Ave West #30, 106498
Mississauga, Ontario L5R 0G2
