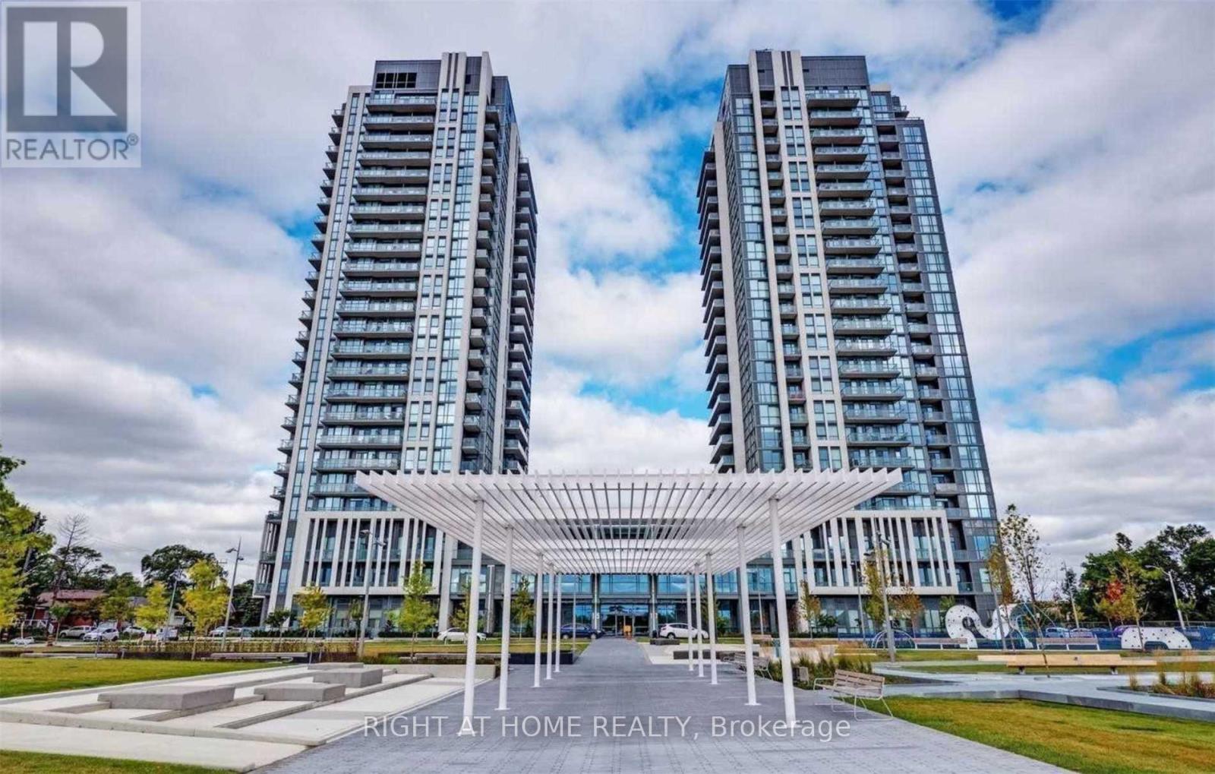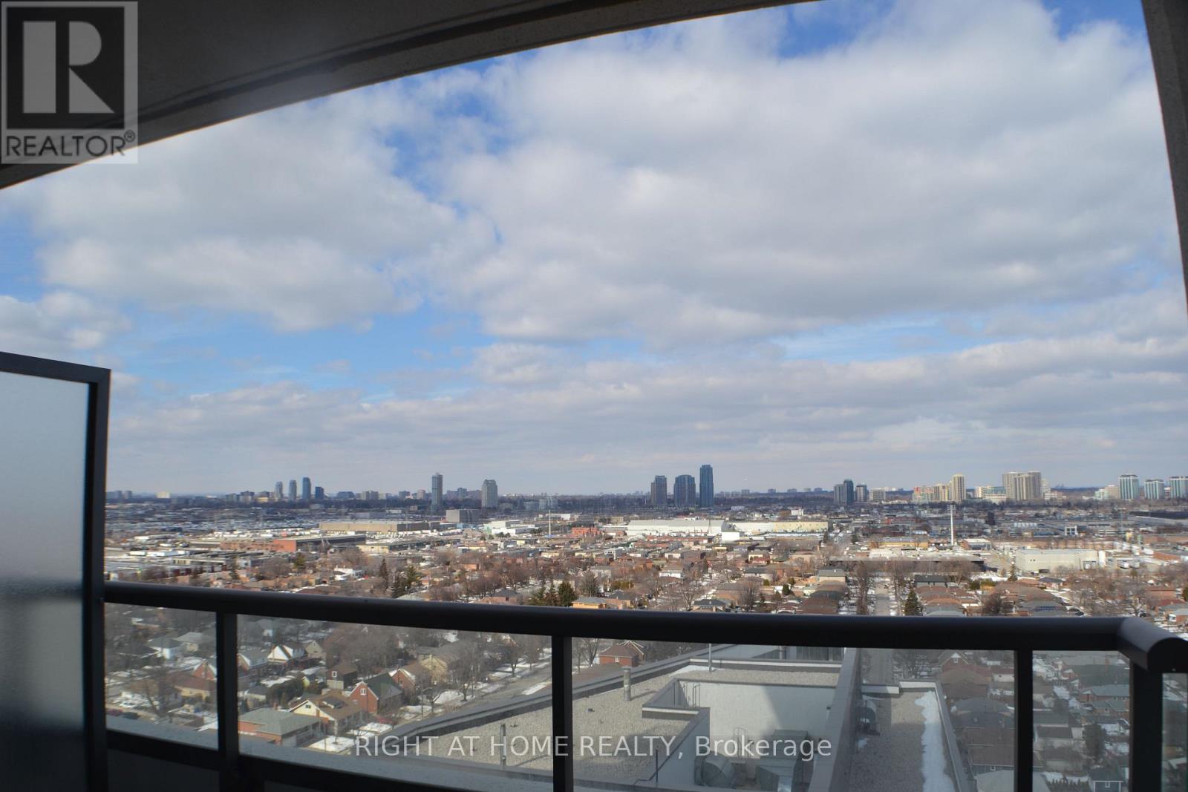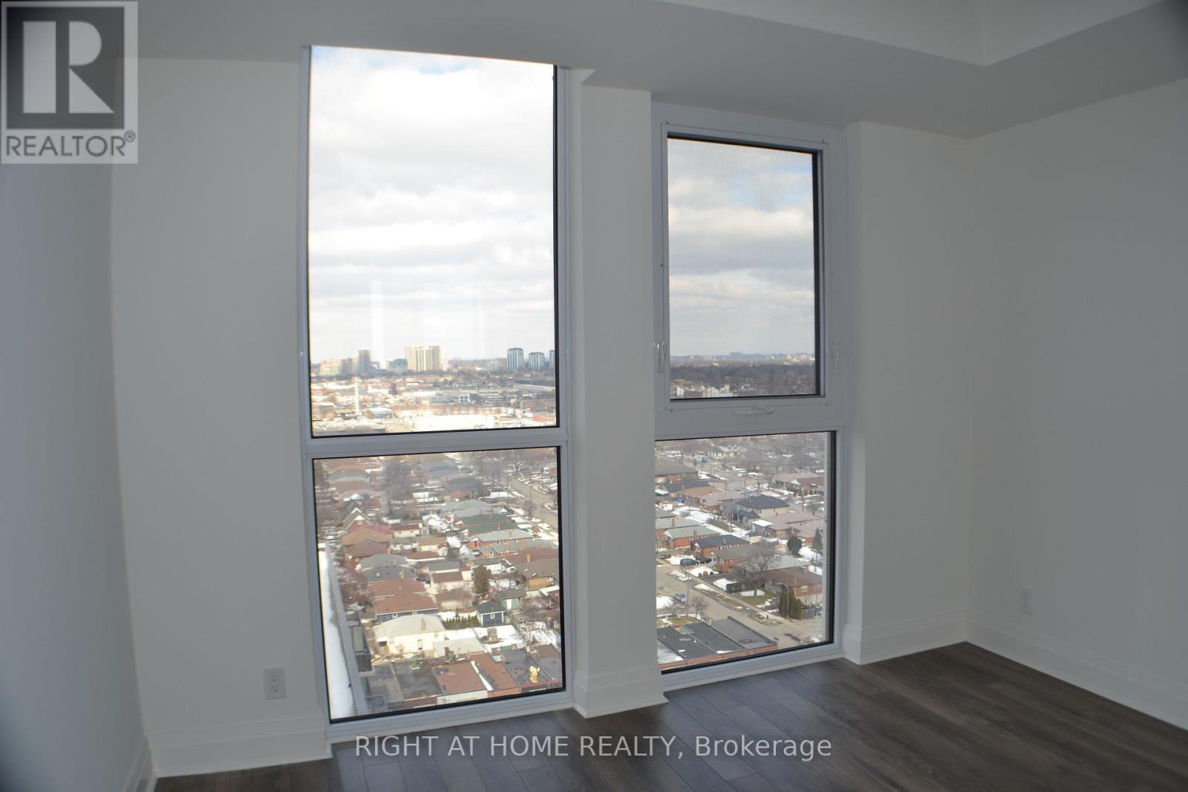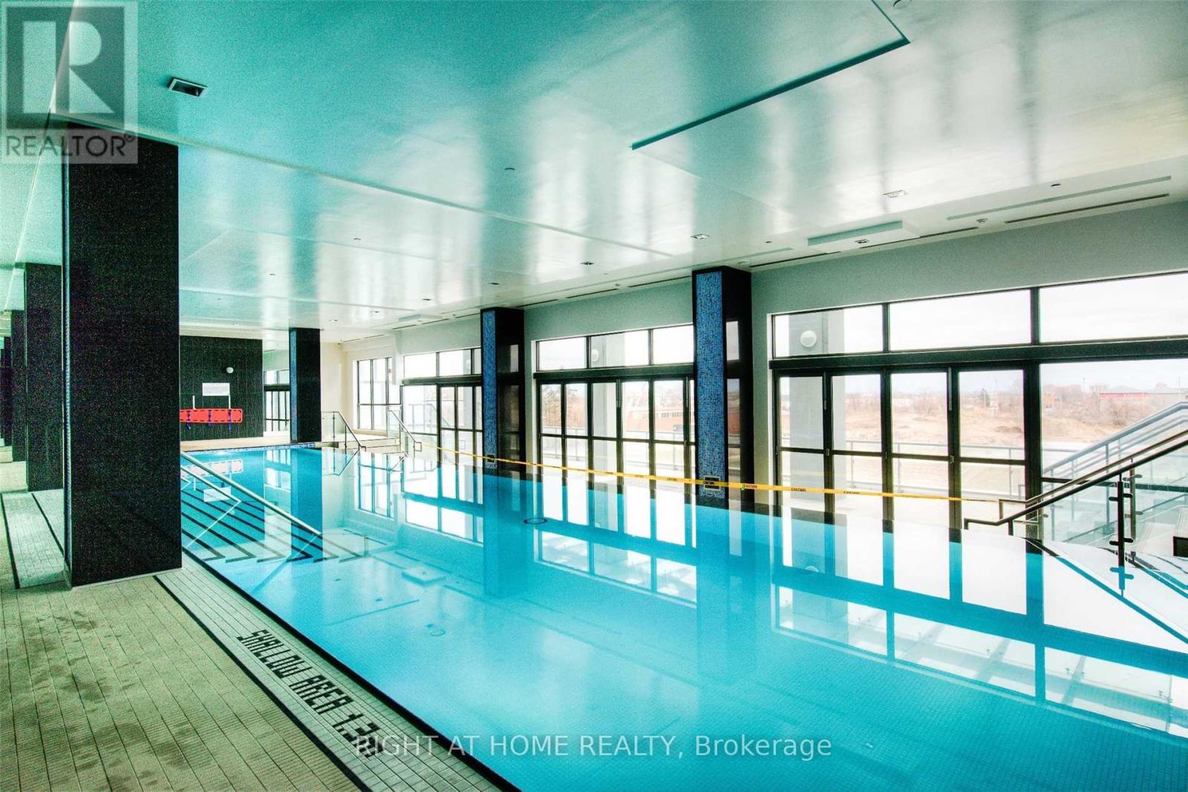1701 - 15 Zorra Street Toronto, Ontario M8Z 0C1
$2,250 Monthly
Gorgeous Modern and Stylish unit in the highly sought-after Park Towers Condominiums. One underground parking spot is included. This stunning 1 bedroom condo offers over 500 sq.ft of living space, with desirable 9 ft ceilings, modern wide plank laminate flooring throughout and a bright open concept living space with floor-to-ceiling windows. Excellent practical layout with large principal rooms, private balcony and generously sized bedroom with mirrored large closet. Modern kitchen with full size stainless steel appliances, tall cabinets, granite counters, backsplash, upgraded with the undercabinet lighting, Spa like modern bathroom with contemporary fixtures and built-in vanity with storage and a soaker tub. Front load washer and dryer. Enjoy your morning coffee on the large balcony with unobstructed 180 panoramic city views. Dedicated parking spot near elevator, convenient visitor parking for your guests. The unit is in mint condition, like new! Only one resident lived here since it was built appr. 6 years. Amazing building with one of the best amenities in the area: large indoor lap pool with w/o to sun deck, steam room, hot tub, fully equipped gym, beautiful BBQ terrace, games room, movie lounge, party room, 24/7 concierge, guest suites, and much more! Excellent location in trendy central Etobicoke, across from a new beautiful city park. Just 6 min bus ride To Kipling Subway & Go Train Station, 10 min to Downtown Toronto, 10 min to Pearson Airport. Close to Sherway Gardens mall. Walk to grocery store, restaurants on the Queensway, Cineplex Movie, Ikea, schools, parks, hospital. (id:61852)
Property Details
| MLS® Number | W12161948 |
| Property Type | Single Family |
| Community Name | Islington-City Centre West |
| AmenitiesNearBy | Hospital, Public Transit |
| CommunityFeatures | Pet Restrictions |
| Features | Balcony |
| ParkingSpaceTotal | 1 |
| PoolType | Indoor Pool |
| ViewType | View, City View |
Building
| BathroomTotal | 1 |
| BedroomsAboveGround | 1 |
| BedroomsTotal | 1 |
| Age | New Building |
| Amenities | Security/concierge, Exercise Centre, Visitor Parking, Separate Electricity Meters |
| Appliances | Dishwasher, Dryer, Microwave, Stove, Washer, Window Coverings, Refrigerator |
| CoolingType | Central Air Conditioning |
| ExteriorFinish | Concrete |
| FlooringType | Laminate |
| HeatingFuel | Natural Gas |
| HeatingType | Forced Air |
| SizeInterior | 500 - 599 Sqft |
| Type | Apartment |
Parking
| Underground | |
| Garage |
Land
| Acreage | No |
| LandAmenities | Hospital, Public Transit |
Rooms
| Level | Type | Length | Width | Dimensions |
|---|---|---|---|---|
| Ground Level | Primary Bedroom | 3.5 m | 3.3 m | 3.5 m x 3.3 m |
| Ground Level | Living Room | 3.05 m | 4.1 m | 3.05 m x 4.1 m |
| Ground Level | Kitchen | 3 m | 2.5 m | 3 m x 2.5 m |
Interested?
Contact us for more information
Elena Rozhkova
Broker
480 Eglinton Ave West #30, 106498
Mississauga, Ontario L5R 0G2
































