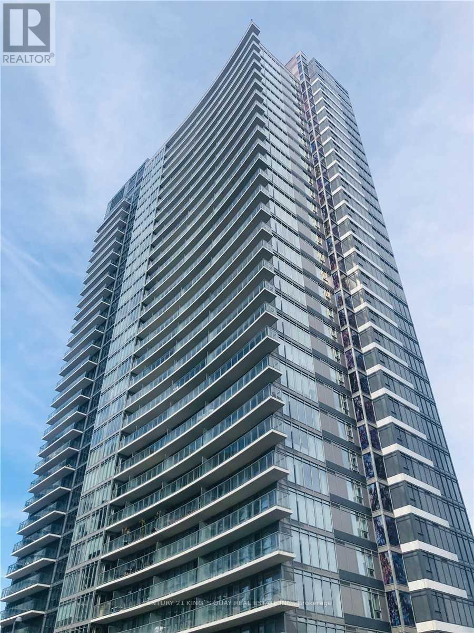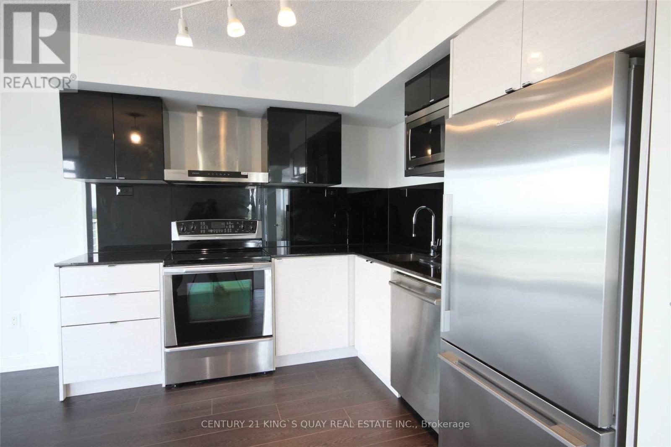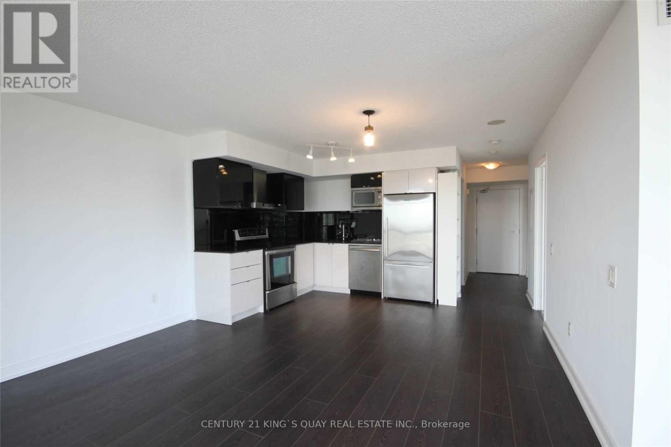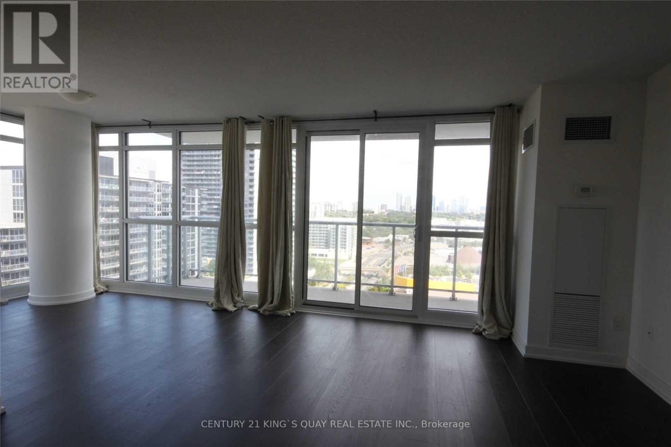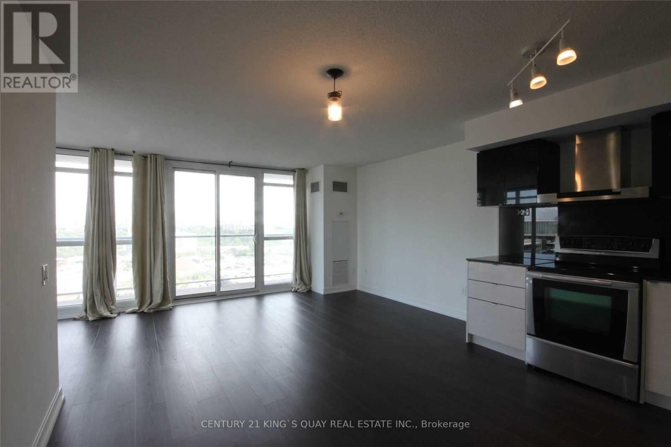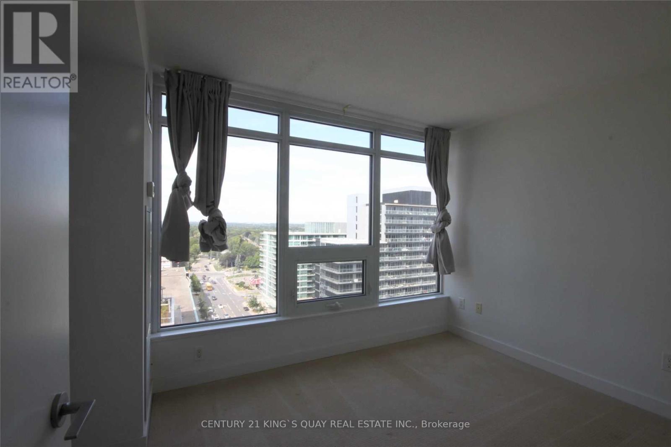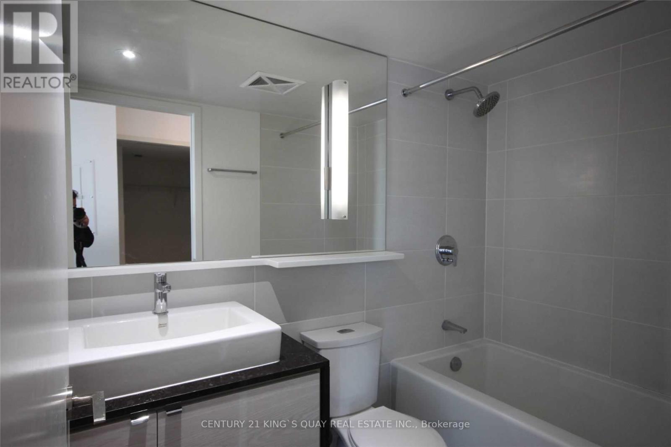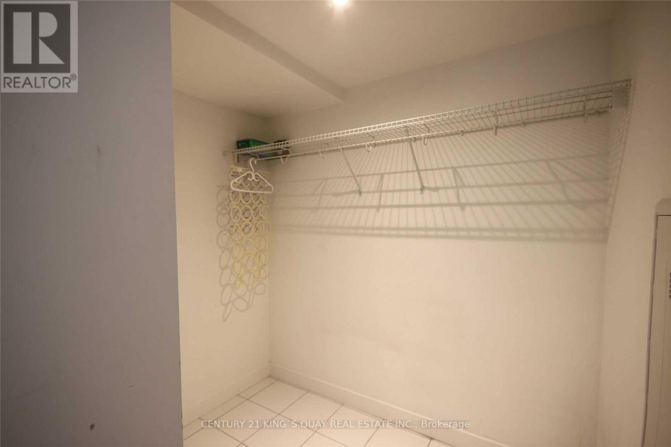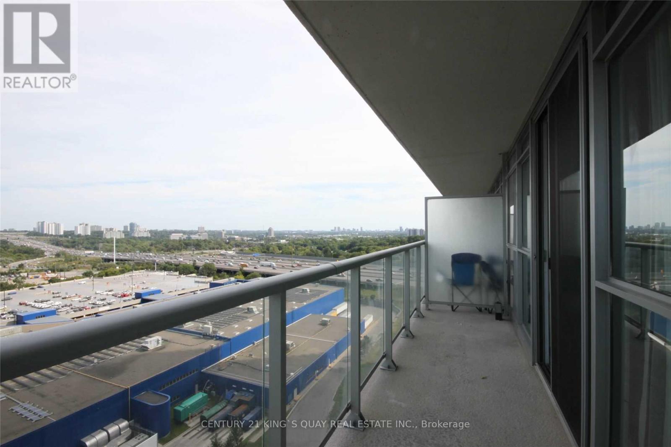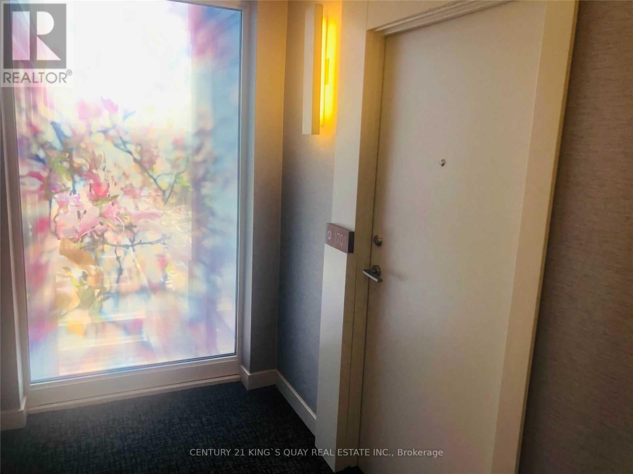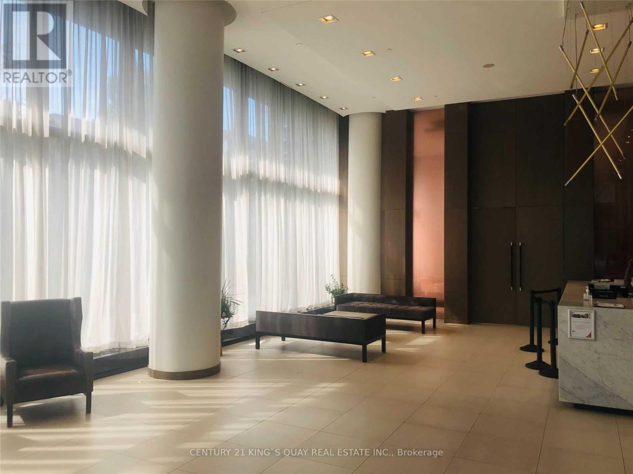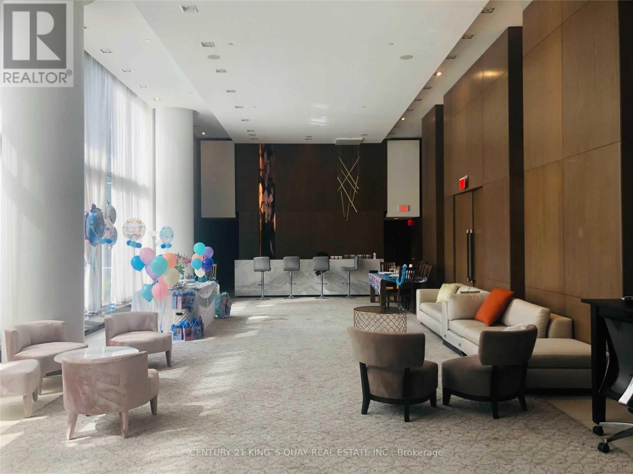1701 - 121 Mcmahon Drive Toronto, Ontario M2K 0C1
2 Bedroom
1 Bathroom
700 - 799 sqft
Indoor Pool
Central Air Conditioning
Forced Air
$2,390 Monthly
Best Floor Plan In Building Of Tango At Concord Park Place. Approx 708 Sqft W/ Wrap Around Balcony. The Den With Large Window, One Parking Space. 24-Hr Concierge. Close To Subway. Hwy 401 & 404, Ikea, Canadian Tire, Restaurants, Bayview Village, Fairview Mall, Schools. Shuttle Bus Service To Subway, Go Train, Bayview Village, Fairview Mall. Exercise Rm, Lounge, Indoor & Outdoor Whirlpool, Pet Spa, Guest Suites, Rooftop Garden, Bbq. (id:61852)
Property Details
| MLS® Number | C12518010 |
| Property Type | Single Family |
| Community Name | Bayview Village |
| AmenitiesNearBy | Hospital, Park, Public Transit |
| CommunityFeatures | Pets Allowed With Restrictions |
| Features | Balcony |
| ParkingSpaceTotal | 1 |
| PoolType | Indoor Pool |
| ViewType | View |
Building
| BathroomTotal | 1 |
| BedroomsAboveGround | 1 |
| BedroomsBelowGround | 1 |
| BedroomsTotal | 2 |
| Age | 6 To 10 Years |
| Amenities | Security/concierge, Exercise Centre, Sauna |
| Appliances | Dishwasher, Dryer, Hood Fan, Microwave, Oven, Stove, Washer, Refrigerator |
| BasementType | None |
| CoolingType | Central Air Conditioning |
| ExteriorFinish | Concrete |
| HeatingFuel | Natural Gas |
| HeatingType | Forced Air |
| SizeInterior | 700 - 799 Sqft |
| Type | Apartment |
Parking
| Underground | |
| Garage |
Land
| Acreage | No |
| LandAmenities | Hospital, Park, Public Transit |
Rooms
| Level | Type | Length | Width | Dimensions |
|---|---|---|---|---|
| Ground Level | Living Room | 4.12 m | 3.62 m | 4.12 m x 3.62 m |
| Ground Level | Dining Room | 4.12 m | 3.62 m | 4.12 m x 3.62 m |
| Ground Level | Kitchen | 2.7 m | 4.12 m | 2.7 m x 4.12 m |
| Ground Level | Bedroom | 3.48 m | 2.6 m | 3.48 m x 2.6 m |
| Ground Level | Den | 2.63 m | 2.6 m | 2.63 m x 2.6 m |
Interested?
Contact us for more information
Tony Li
Salesperson
Century 21 King's Quay Real Estate Inc.
7303 Warden Ave #101
Markham, Ontario L3R 5Y6
7303 Warden Ave #101
Markham, Ontario L3R 5Y6
