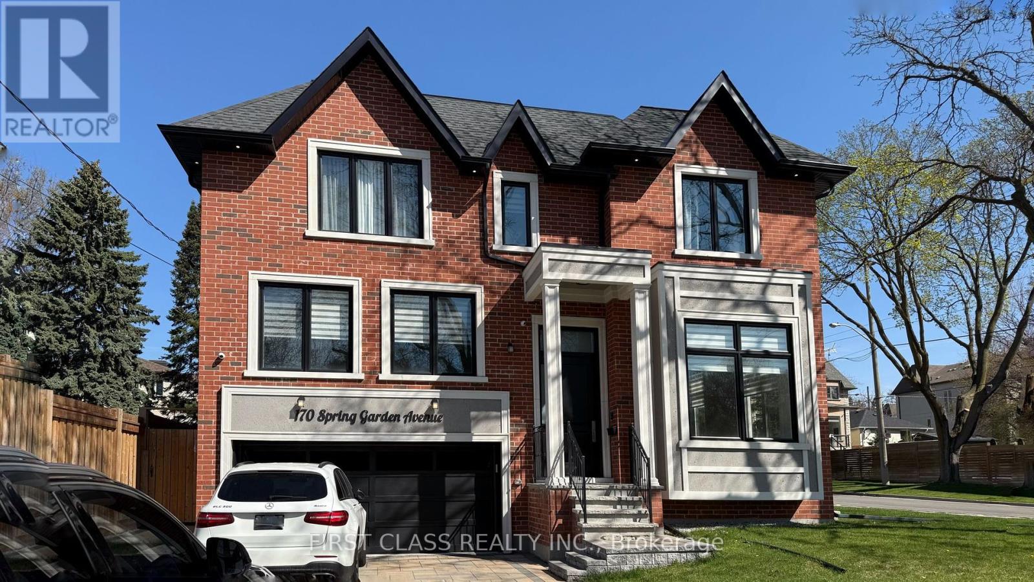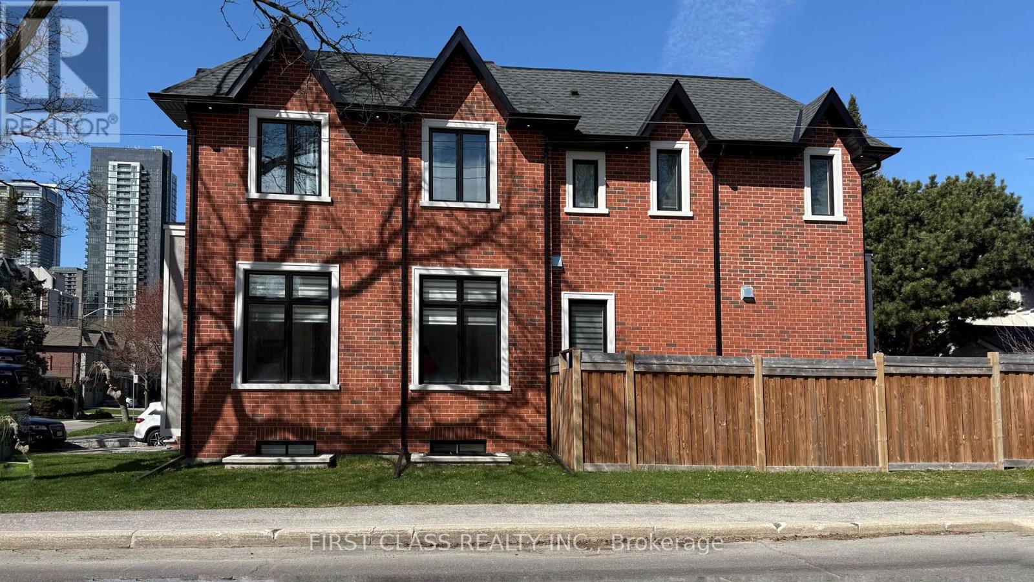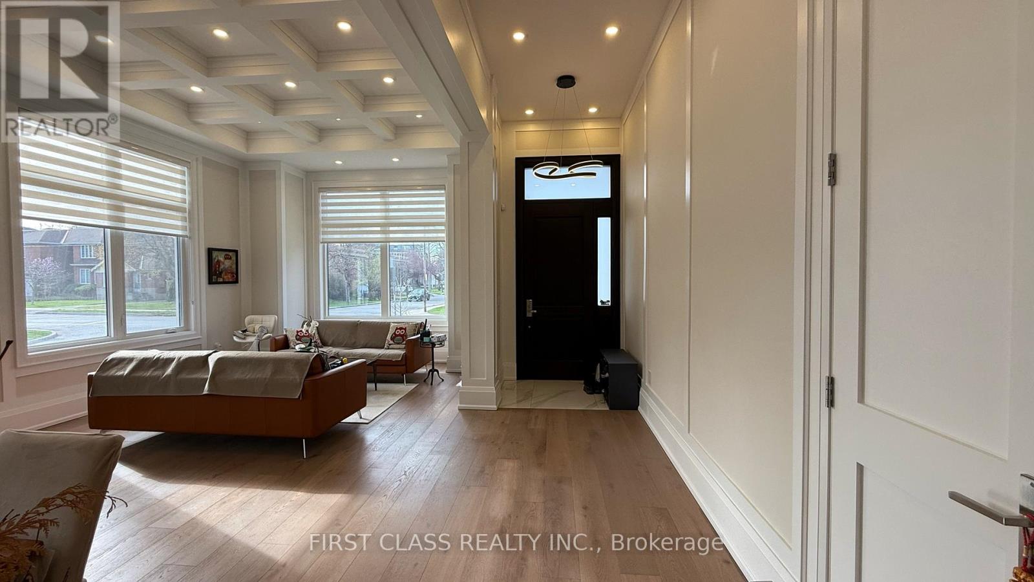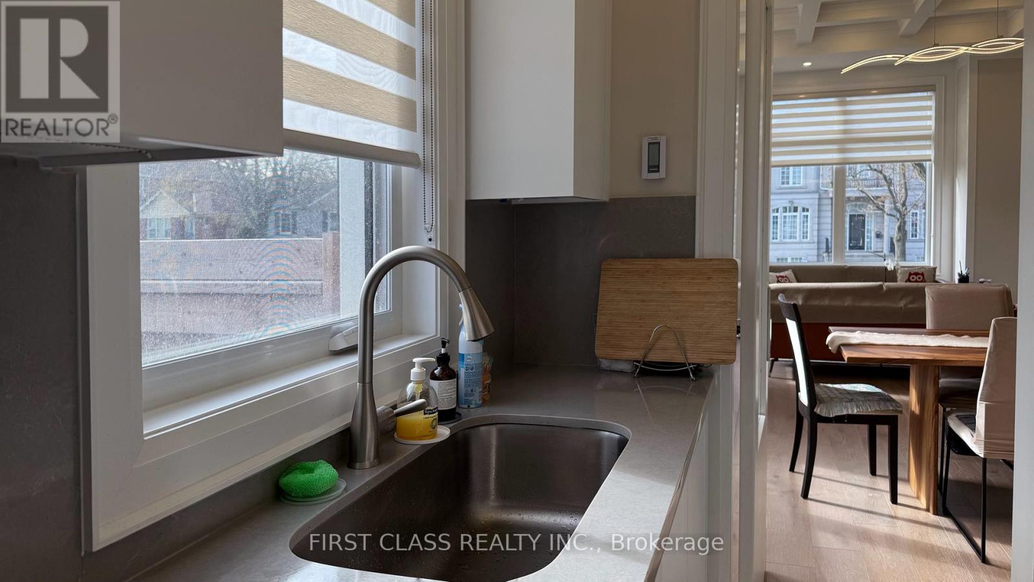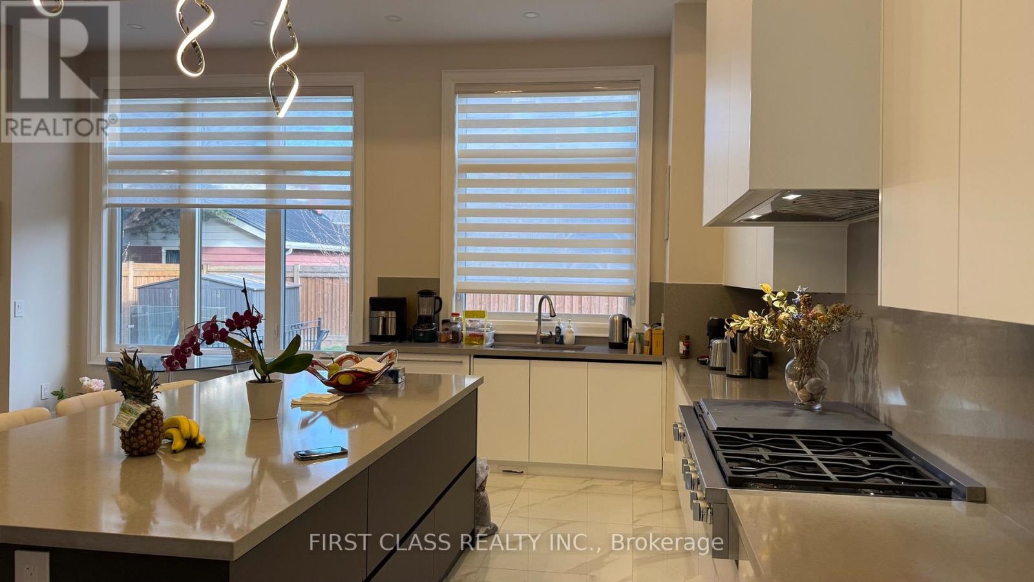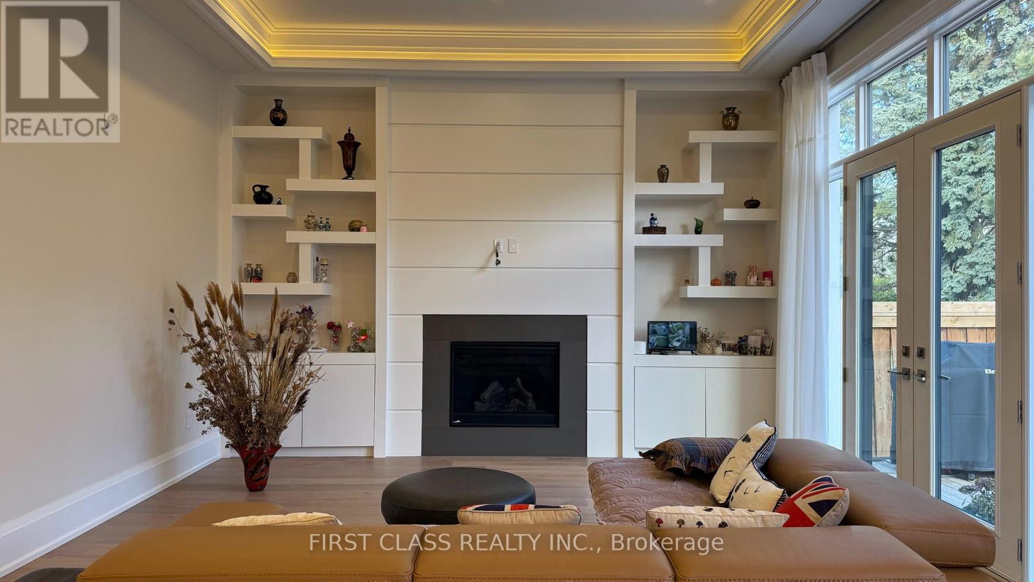170 Spring Garden Avenue Toronto, Ontario M2N 3G5
$4,150,000
***A MUST-SEE PROPERTY*** Spectacular Luxury Custom-built masterpiece home. only 3 years old. On a prime 50ft Corner lot in Willowdale East. No sidewalk. Approximately 3800 SQFT above ground and Total living space is approximately 5000 SQFT (As per owner). Walk-up basement. Professionally finished basement with separate entrance. Elevator inside provide convenience to your luxury daily life. Timeless Elegant open Concept design with practical layout and High Ceilings (Main floor: 13 height ceiling; 10 in master bedroom, etc.)Elegant coffered ceiling in living/dining rooms. Large Windows Bring In Abundant Natural Lights. Hardwood floor throughout (except kitchen, bathrooms, basement, and where it fits.).All bedrooms above ground with ensuite bathrooms. Primary bedroom has huge walk in closet and fireplace. Pot lights in many rooms. Chefs Gourmet Kitchen with Beautiful Large Center Island, Quartz counters, Quality Cabinetry and High-end kitchen appliances: Miele stove, built-in JennAir oven, microwave and fridge.Stunning staircase with modern look yet natural soothing feel by combination of glass and hardwood. Interlock driveway.2 Skylights. 2 Furnaces. 2 Fireplaces, 2 Laundry rooms, In total 8 bedrooms and 8 bathrooms/washrooms. Home Security Alarm System. Central Vac, Central A/C. Highly demanded school zone, Earl Haig SS. Walking distance to subway station, schools, shops, parks and restaurants. Closed to Shopping Centers and Hwy 401 / 404. (id:61852)
Property Details
| MLS® Number | C12114633 |
| Property Type | Single Family |
| Neigbourhood | East Willowdale |
| Community Name | Willowdale East |
| ParkingSpaceTotal | 5 |
Building
| BathroomTotal | 6 |
| BedroomsAboveGround | 5 |
| BedroomsBelowGround | 3 |
| BedroomsTotal | 8 |
| Amenities | Fireplace(s) |
| Appliances | Garage Door Opener Remote(s), Oven - Built-in, Central Vacuum, Alarm System, Dishwasher, Dryer, Stove, Washer, Window Coverings, Refrigerator |
| BasementDevelopment | Finished |
| BasementFeatures | Walk-up |
| BasementType | N/a (finished) |
| ConstructionStyleAttachment | Detached |
| CoolingType | Central Air Conditioning |
| ExteriorFinish | Brick |
| FireplacePresent | Yes |
| FireplaceTotal | 2 |
| FlooringType | Tile, Hardwood |
| FoundationType | Concrete |
| HalfBathTotal | 1 |
| HeatingFuel | Natural Gas |
| HeatingType | Forced Air |
| StoriesTotal | 2 |
| SizeInterior | 3500 - 5000 Sqft |
| Type | House |
| UtilityWater | Municipal Water |
Parking
| Attached Garage | |
| Garage |
Land
| Acreage | No |
| Sewer | Sanitary Sewer |
| SizeDepth | 120 Ft |
| SizeFrontage | 50 Ft |
| SizeIrregular | 50 X 120 Ft |
| SizeTotalText | 50 X 120 Ft |
Rooms
| Level | Type | Length | Width | Dimensions |
|---|---|---|---|---|
| Second Level | Primary Bedroom | Measurements not available | ||
| Second Level | Bedroom 2 | Measurements not available | ||
| Second Level | Bedroom 3 | Measurements not available | ||
| Second Level | Bedroom 4 | Measurements not available | ||
| Basement | Bedroom | Measurements not available | ||
| Basement | Bedroom 2 | Measurements not available | ||
| Basement | Bedroom 3 | Measurements not available | ||
| Basement | Kitchen | Measurements not available | ||
| Basement | Living Room | Measurements not available | ||
| Ground Level | Living Room | Measurements not available | ||
| Ground Level | Dining Room | Measurements not available | ||
| Ground Level | Kitchen | Measurements not available | ||
| Ground Level | Kitchen | Measurements not available | ||
| Ground Level | Family Room | Measurements not available | ||
| In Between | Bedroom 5 | Measurements not available |
Interested?
Contact us for more information
Cecilia Qian
Salesperson
7481 Woodbine Ave #203
Markham, Ontario L3R 2W1
