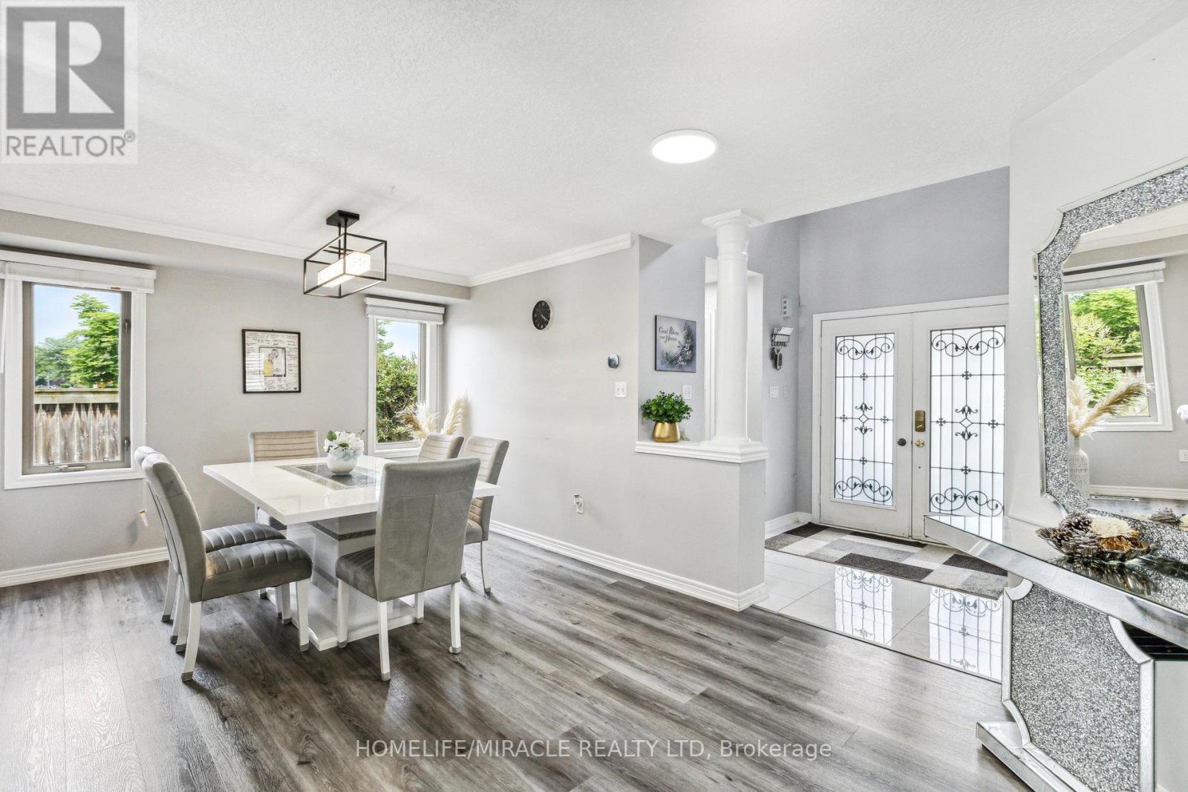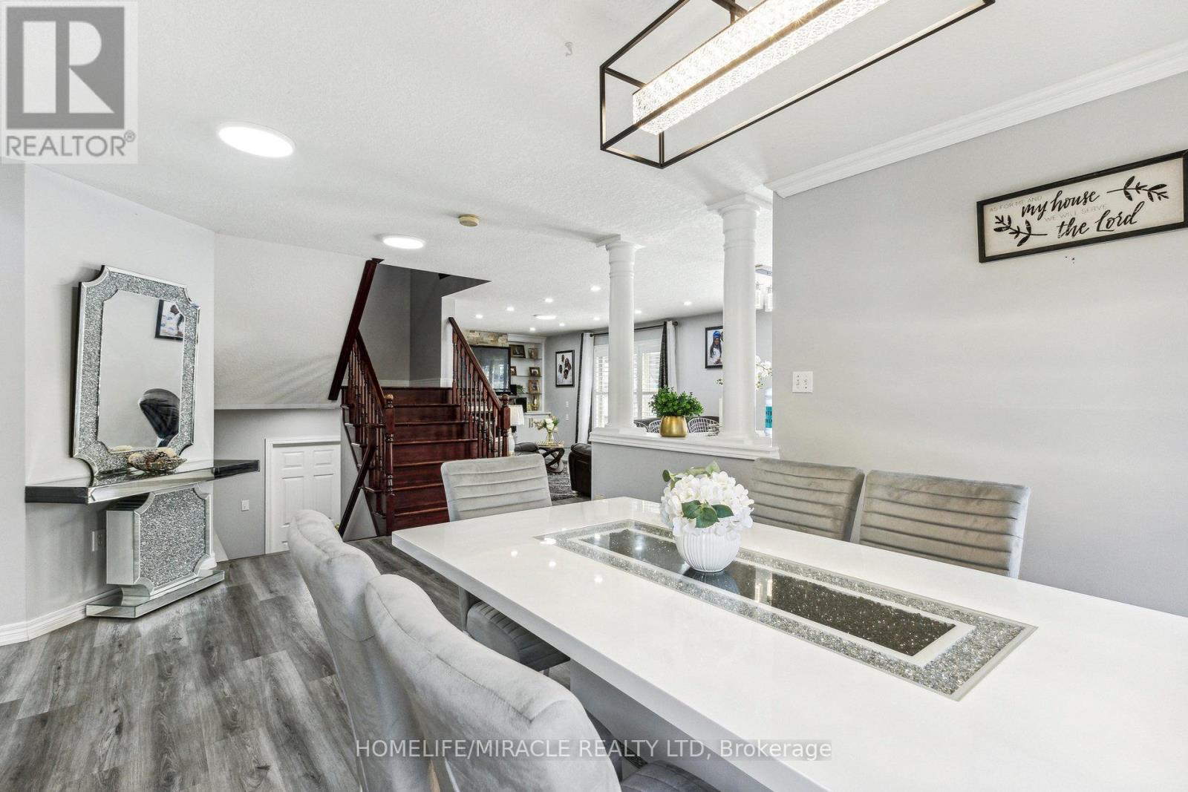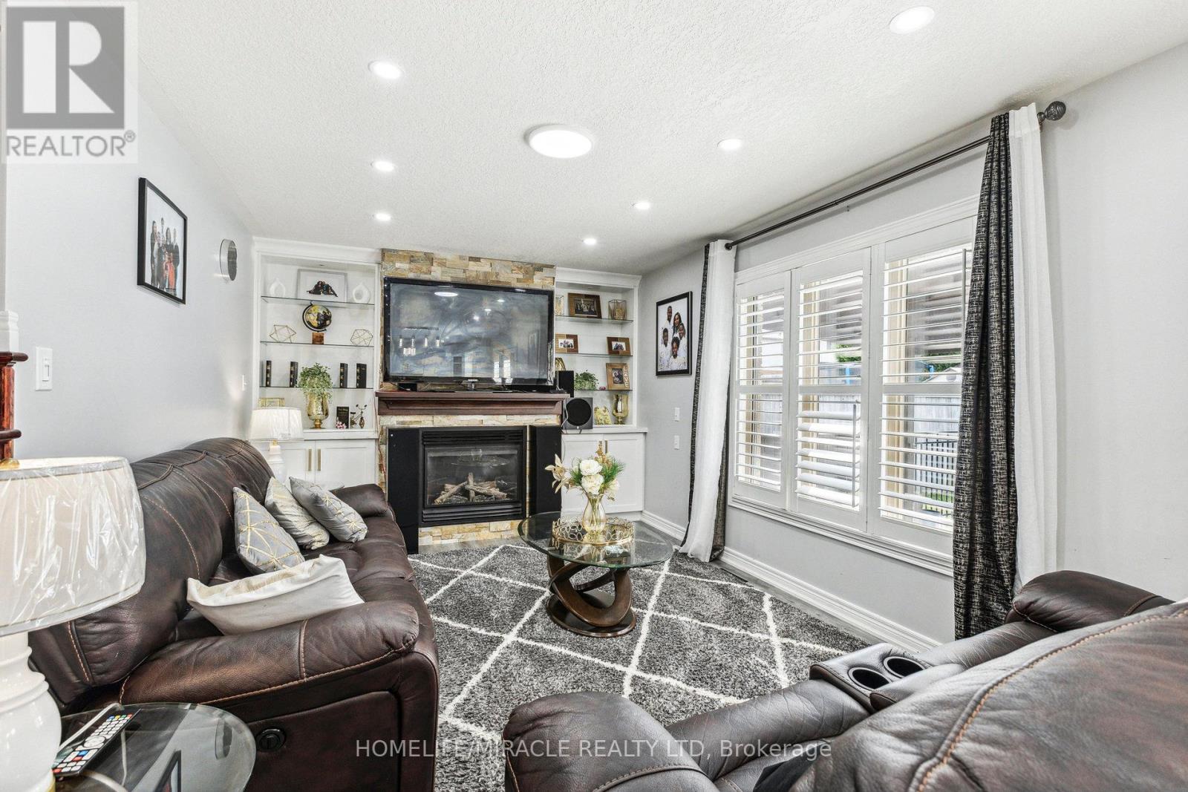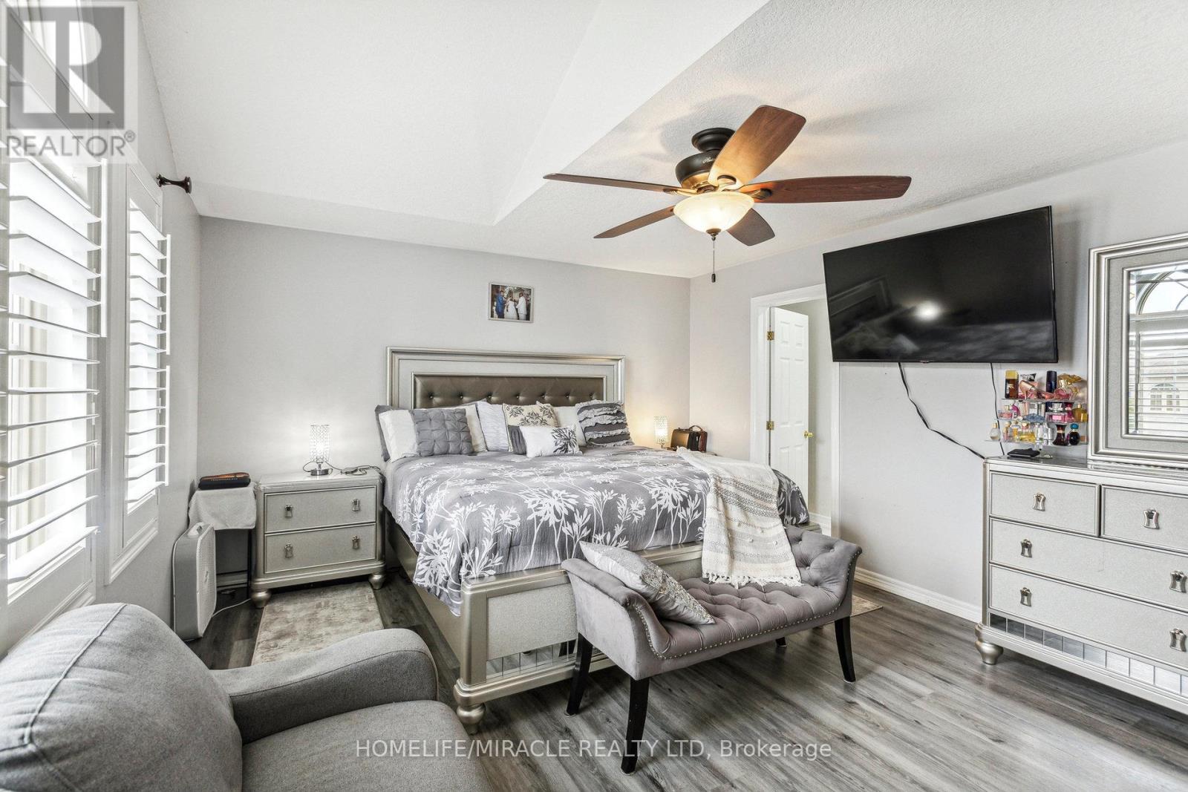170 Southbrook Drive W Hamilton, Ontario L0R 1C0
$950,000
Welcome To This Comfortable 4-Bedroom Home In One Of The Most Desirable Locations In Binbrook. Home Can Be Your Private Retreat W/ A Heated Inground Pool. Home Features: Hardwood Throughout, Spacious Loft In The Second Floor, Includes A Fully Finished Basement Complete 2 bed and W/ 3 Pc. Bathroom. Fully Fenced In Dog Run W/ Artificial Turf. Well Maintained Public Park Directly Across And Huge Pool For Your Family's Entertainment. Step outside to your own backyard retreat featuring an in-ground swimming pool (id:61852)
Property Details
| MLS® Number | X12146234 |
| Property Type | Single Family |
| Neigbourhood | Binbrook |
| Community Name | Binbrook |
| AmenitiesNearBy | Park |
| CommunityFeatures | School Bus |
| EquipmentType | Water Heater |
| ParkingSpaceTotal | 6 |
| PoolType | Inground Pool |
| RentalEquipmentType | Water Heater |
Building
| BathroomTotal | 4 |
| BedroomsAboveGround | 4 |
| BedroomsBelowGround | 2 |
| BedroomsTotal | 6 |
| Age | 16 To 30 Years |
| Appliances | Water Heater, Dryer, Microwave, Stove, Washer, Refrigerator |
| BasementDevelopment | Finished |
| BasementType | N/a (finished) |
| ConstructionStyleAttachment | Detached |
| CoolingType | Central Air Conditioning |
| ExteriorFinish | Brick |
| FireplacePresent | Yes |
| FireplaceTotal | 1 |
| FlooringType | Hardwood, Ceramic |
| FoundationType | Block |
| HalfBathTotal | 1 |
| HeatingFuel | Natural Gas |
| HeatingType | Forced Air |
| StoriesTotal | 2 |
| SizeInterior | 2000 - 2500 Sqft |
| Type | House |
| UtilityWater | Municipal Water |
Parking
| Garage |
Land
| Acreage | No |
| FenceType | Fenced Yard |
| LandAmenities | Park |
| Sewer | Sanitary Sewer |
| SizeDepth | 105 Ft |
| SizeFrontage | 47 Ft ,8 In |
| SizeIrregular | 47.7 X 105 Ft |
| SizeTotalText | 47.7 X 105 Ft |
Rooms
| Level | Type | Length | Width | Dimensions |
|---|---|---|---|---|
| Second Level | Loft | 2.36 m | 2 m | 2.36 m x 2 m |
| Second Level | Primary Bedroom | 5.48 m | 3.96 m | 5.48 m x 3.96 m |
| Second Level | Bedroom 2 | 3.5 m | 3.35 m | 3.5 m x 3.35 m |
| Second Level | Bedroom 3 | 4.36 m | 3.04 m | 4.36 m x 3.04 m |
| Second Level | Bedroom 4 | 2.81 m | 2.74 m | 2.81 m x 2.74 m |
| Basement | Recreational, Games Room | 6.65 m | 5.79 m | 6.65 m x 5.79 m |
| Basement | Bedroom | 5.49 m | 4 m | 5.49 m x 4 m |
| Ground Level | Foyer | 2.1 m | 2.15 m | 2.1 m x 2.15 m |
| Ground Level | Dining Room | 4.02 m | 3.4 m | 4.02 m x 3.4 m |
| Ground Level | Family Room | 3.59 m | 3.25 m | 3.59 m x 3.25 m |
| Ground Level | Kitchen | 3.75 m | 3.3 m | 3.75 m x 3.3 m |
| Ground Level | Eating Area | 3.75 m | 2.1 m | 3.75 m x 2.1 m |
https://www.realtor.ca/real-estate/28308074/170-southbrook-drive-w-hamilton-binbrook-binbrook
Interested?
Contact us for more information
Saroosh Fatima
Salesperson
1339 Matheson Blvd E.
Mississauga, Ontario L4W 1R1





























