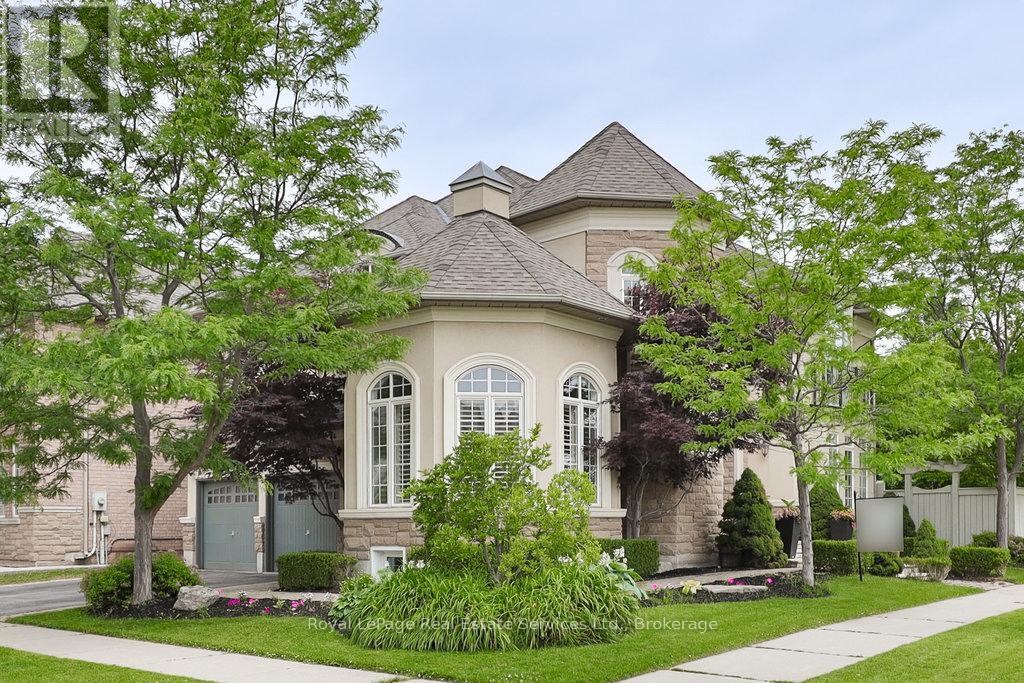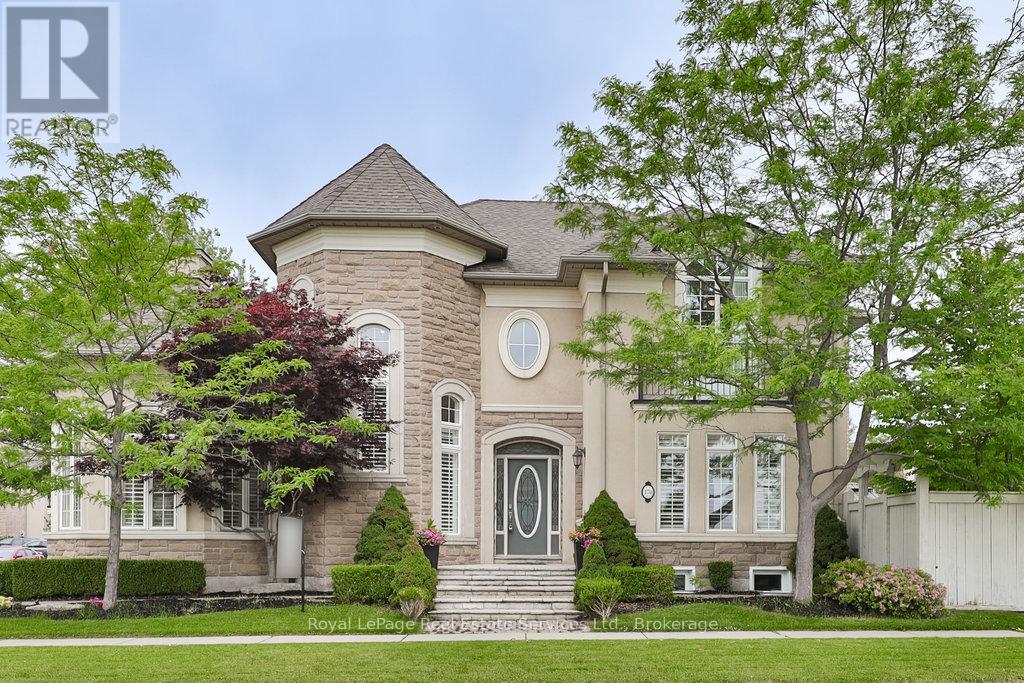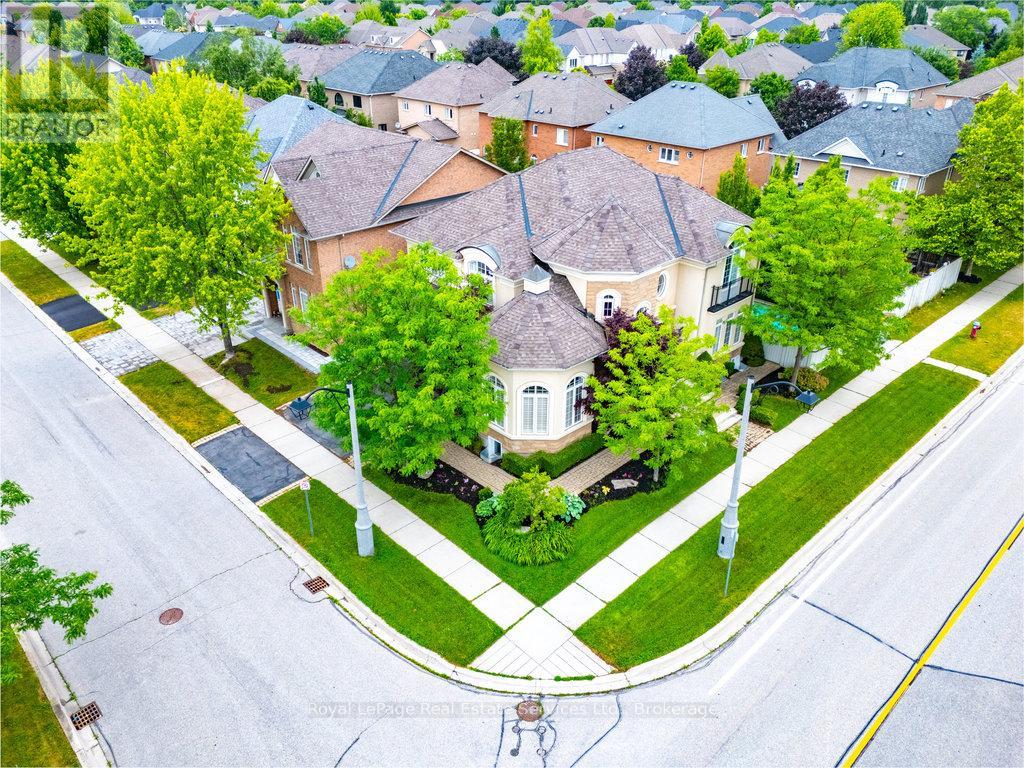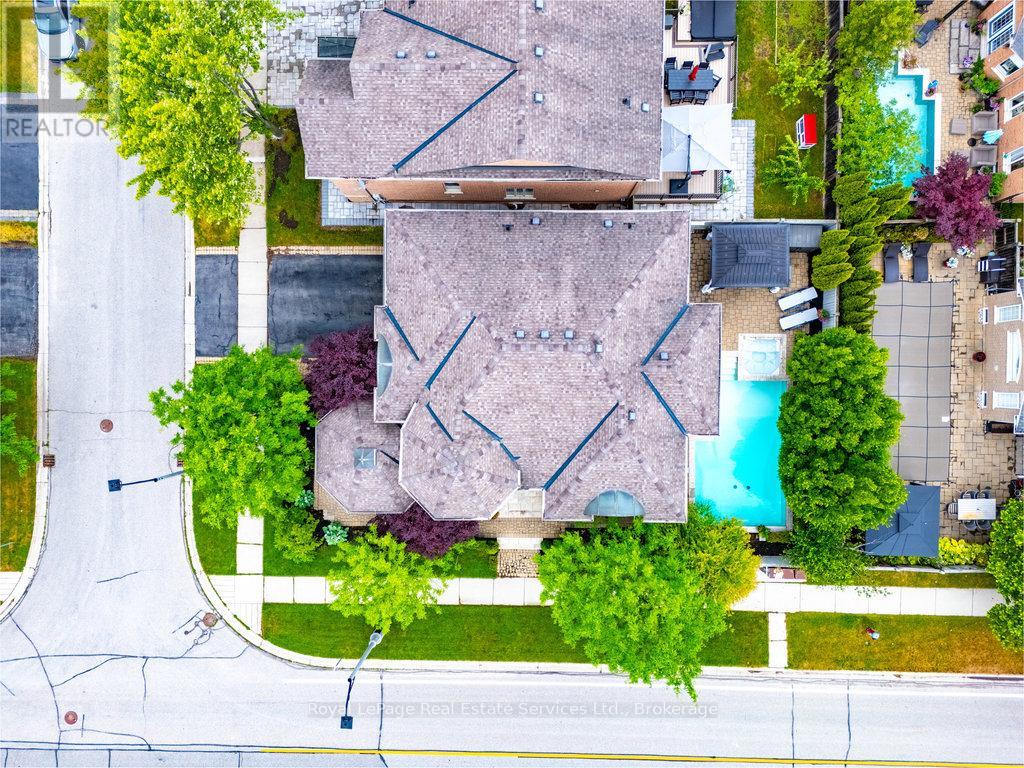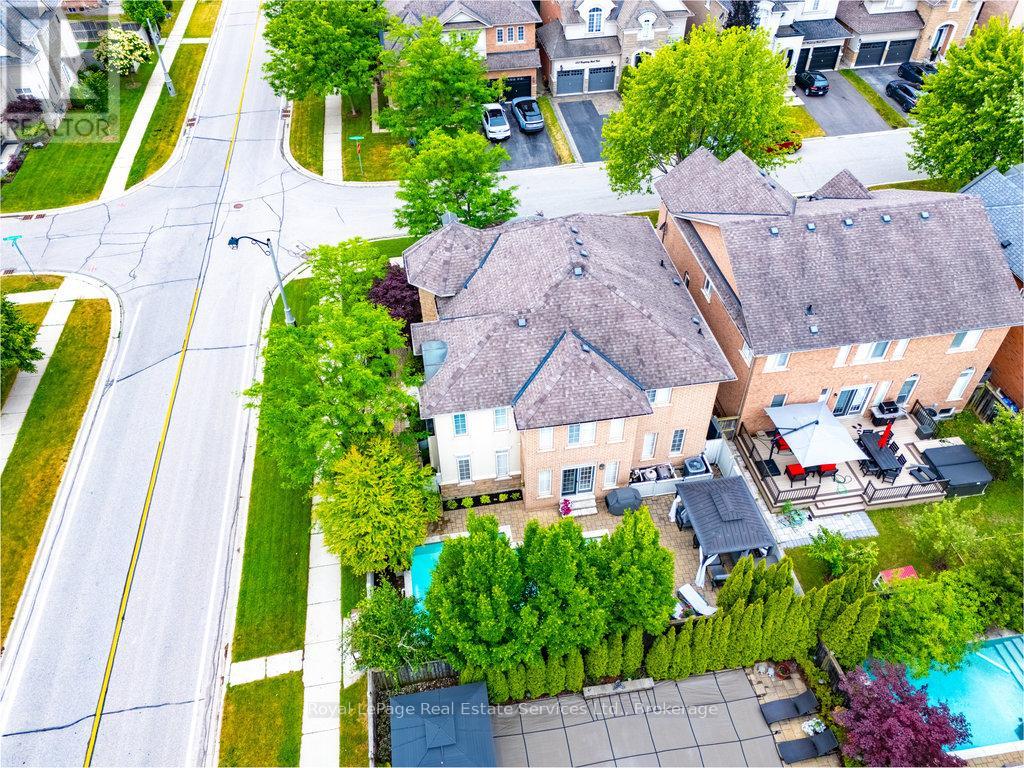170 Nautical Boulevard Oakville, Ontario L6L 6V6
$1,949,000
Fabulous 2 storey family home in desirable Lakeshore Woods offering a great open concept floor plan and ample natural light. Tremendous curb appeal with extensive landscaping, stone interlock and hardscaping and a fully fenced spa-like back garden retreat complete with salt water inground pool, waterfall, built-in hot tub and covered gazebo. Interior features include a spacious upgraded eat-in kitchen with granite counters and stainless steel appliances, separate dining room, hardwood flooring and staircase, a bright and spacious upper level with 4 generous sized bedrooms including a luxurious primary bedroom retreat. Fully finished lower level with oversized egress windows offers an exercise room/office, a 5th bedroom, 3-piece washroom and a great recreation room with a relaxing bar and built-in cabinetry. Ideally located in South Oakville, close to parks, shopping and restaurants in trendy Bronte and the lake. (id:61852)
Property Details
| MLS® Number | W12250579 |
| Property Type | Single Family |
| Community Name | 1001 - BR Bronte |
| AmenitiesNearBy | Park, Marina, Place Of Worship, Public Transit, Schools |
| EquipmentType | Water Heater |
| Features | Irregular Lot Size |
| ParkingSpaceTotal | 4 |
| PoolType | Inground Pool |
| RentalEquipmentType | Water Heater |
Building
| BathroomTotal | 4 |
| BedroomsAboveGround | 4 |
| BedroomsBelowGround | 1 |
| BedroomsTotal | 5 |
| Age | 16 To 30 Years |
| Amenities | Fireplace(s) |
| Appliances | Central Vacuum, Dishwasher, Dryer, Garage Door Opener, Microwave, Stove, Washer, Window Coverings, Refrigerator |
| BasementDevelopment | Finished |
| BasementType | Full (finished) |
| ConstructionStyleAttachment | Detached |
| CoolingType | Central Air Conditioning |
| ExteriorFinish | Brick, Stone |
| FireplacePresent | Yes |
| FireplaceTotal | 2 |
| FlooringType | Carpeted, Tile, Hardwood |
| FoundationType | Poured Concrete |
| HalfBathTotal | 1 |
| HeatingFuel | Natural Gas |
| HeatingType | Forced Air |
| StoriesTotal | 2 |
| SizeInterior | 3000 - 3500 Sqft |
| Type | House |
| UtilityWater | Municipal Water |
Parking
| Attached Garage | |
| Garage |
Land
| Acreage | No |
| LandAmenities | Park, Marina, Place Of Worship, Public Transit, Schools |
| Sewer | Sanitary Sewer |
| SizeDepth | 54 Ft ,10 In |
| SizeFrontage | 87 Ft ,8 In |
| SizeIrregular | 87.7 X 54.9 Ft ; 87.73 X 54.89 X 88.74 X 48.73 |
| SizeTotalText | 87.7 X 54.9 Ft ; 87.73 X 54.89 X 88.74 X 48.73 |
| SurfaceWater | Lake/pond |
| ZoningDescription | Rl6 |
Rooms
| Level | Type | Length | Width | Dimensions |
|---|---|---|---|---|
| Second Level | Primary Bedroom | 5.23 m | 4.17 m | 5.23 m x 4.17 m |
| Second Level | Bedroom | 4.75 m | 3.99 m | 4.75 m x 3.99 m |
| Second Level | Bedroom | 4.06 m | 3.61 m | 4.06 m x 3.61 m |
| Second Level | Bedroom | 3.89 m | 3.53 m | 3.89 m x 3.53 m |
| Basement | Recreational, Games Room | 6.12 m | 5.94 m | 6.12 m x 5.94 m |
| Basement | Bedroom | 3.76 m | 3.66 m | 3.76 m x 3.66 m |
| Basement | Exercise Room | 3.66 m | 3.38 m | 3.66 m x 3.38 m |
| Basement | Cold Room | 2.84 m | 2.03 m | 2.84 m x 2.03 m |
| Basement | Other | 3.23 m | 1.78 m | 3.23 m x 1.78 m |
| Basement | Utility Room | 6.1 m | 1.91 m | 6.1 m x 1.91 m |
| Main Level | Kitchen | 4.11 m | 3.23 m | 4.11 m x 3.23 m |
| Main Level | Eating Area | 4.11 m | 2.84 m | 4.11 m x 2.84 m |
| Main Level | Living Room | 3.96 m | 3.91 m | 3.96 m x 3.91 m |
| Main Level | Dining Room | 4.6 m | 3.81 m | 4.6 m x 3.81 m |
| Main Level | Family Room | 6.1 m | 3.66 m | 6.1 m x 3.66 m |
| Main Level | Laundry Room | 3.45 m | 1.88 m | 3.45 m x 1.88 m |
https://www.realtor.ca/real-estate/28532214/170-nautical-boulevard-oakville-br-bronte-1001-br-bronte
Interested?
Contact us for more information
Blair Mackey
Broker
326 Lakeshore Rd E
Oakville, Ontario L6J 1J6
Peter Mccormick
Salesperson
326 Lakeshore Rd E
Oakville, Ontario L6J 1J6
