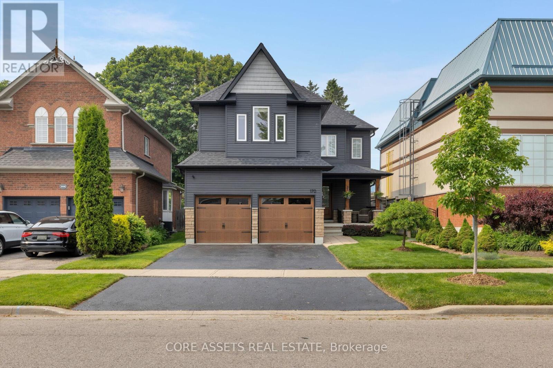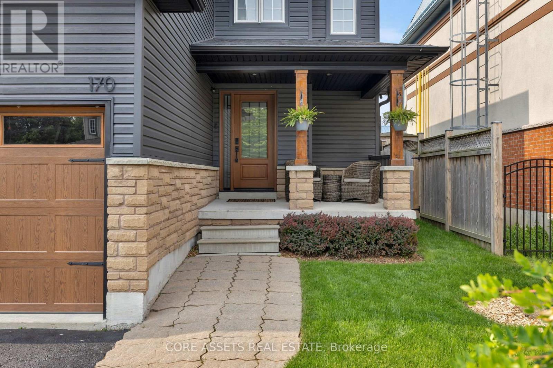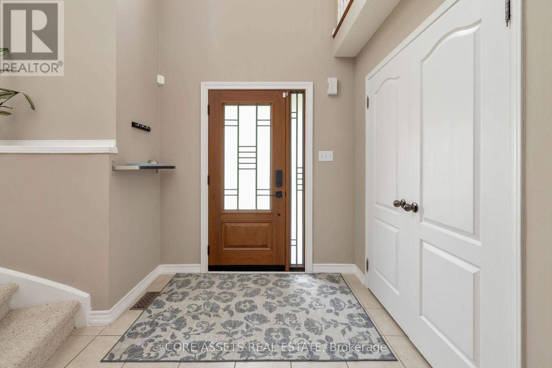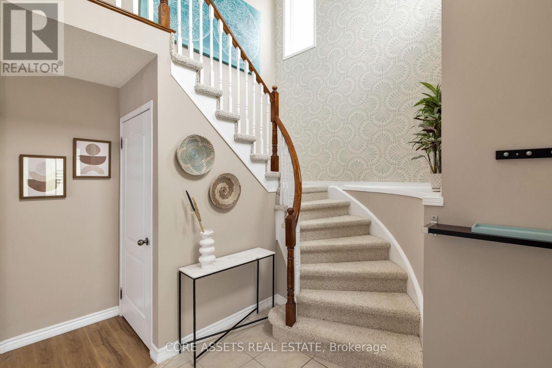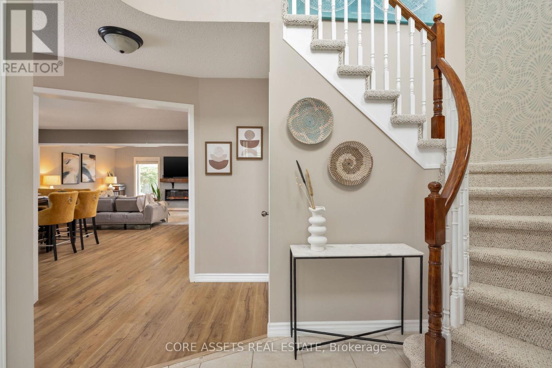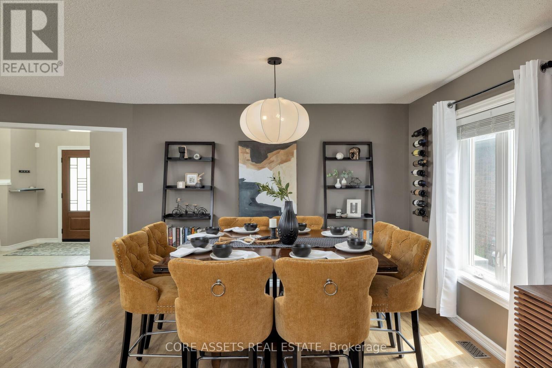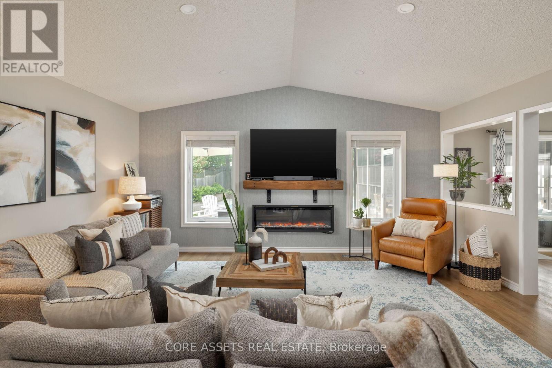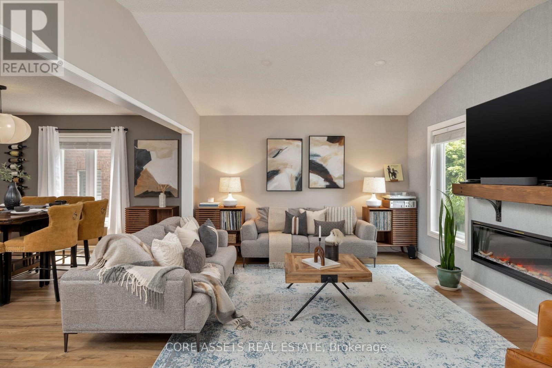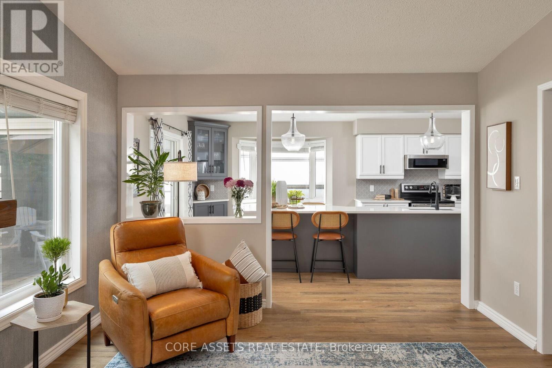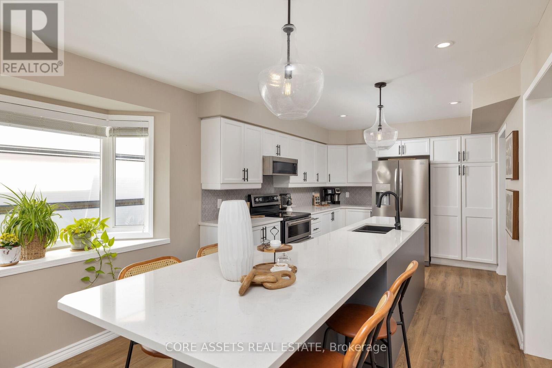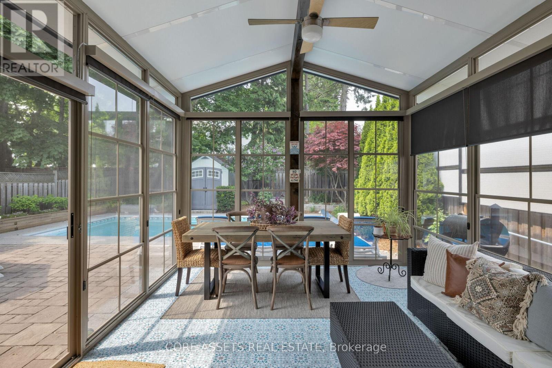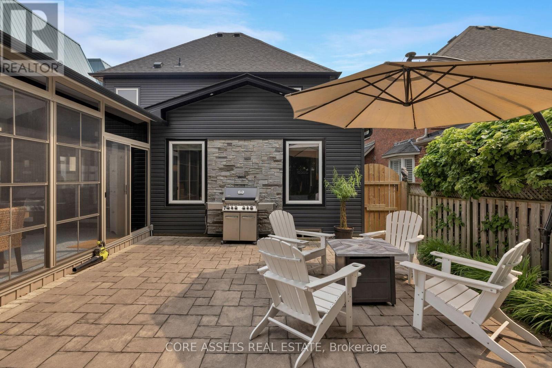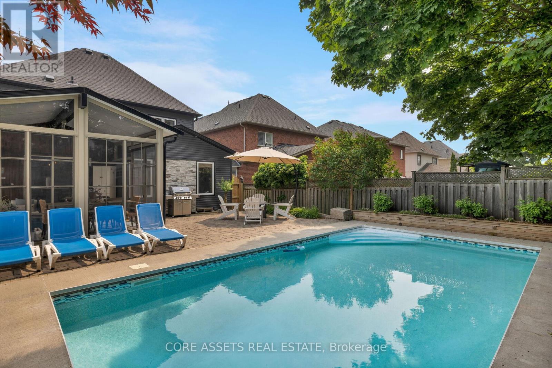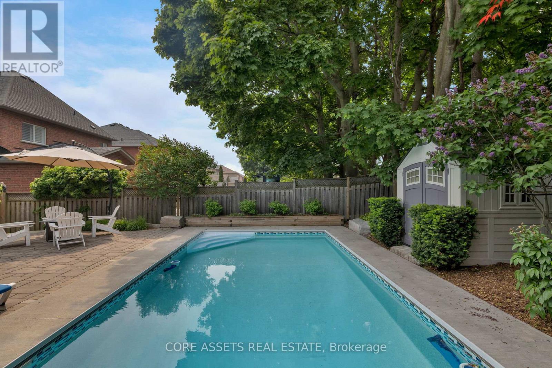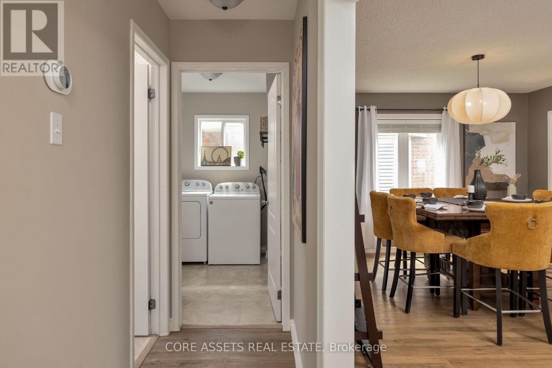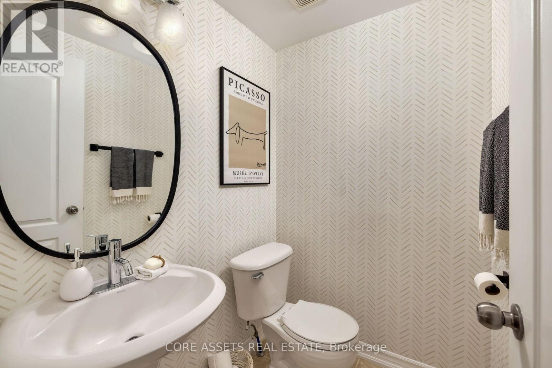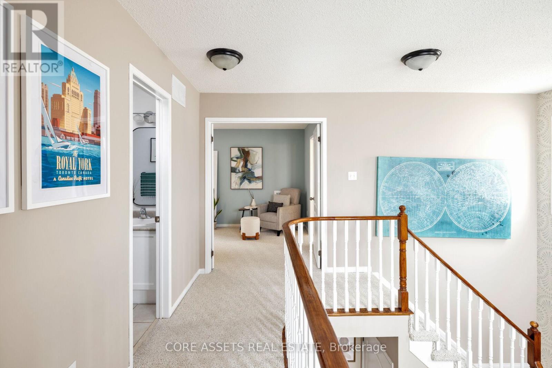170 Harmer Drive Clarington, Ontario L1B 1P9
$939,900
Welcome To 170 Harmer Drive - A Renovated and Updated Turn Key Home Located On Quiet, Family-Friendly Street In Clarington! This Bright And Inviting Property Features Over $200k Of Updates, Combining The Best of Modern Style And Comfort. A Functional Main Floor Layout Includes A Generously Sized Foyer With Ample Storage, Spacious Living Room With Cathedral Ceiling And Cozy Fireplace, And Large Dining Room Built For Easy Entertaining. The Modern Chef's Kitchen Features Stainless Steel Appliances And Convenient Centre Island With Breakfast Bar. Outside Is Your Own Cottage Getaway In The City With A Private Fenced-In Backyard Oasis, With Window Lined Sunroom Overlooking Inground Pool And Low-Maintenance Interlocking Stone Patio - Offering A Serene Outdoor Space For Relaxation And Summer Gatherings. Upstairs, You'll Find Three Large Bedrooms Including A Primary Retreat With 4 Piece Ensuite. Convenient Double Garage and Private Drive, Plus Ample Space, Storage and Comfort Throughout - Perfect for Growing Families Looking To Live Close To Everyday Amenities. Just A Short Drive To Groceries, Schools, Parks, Golf, And Much More! (id:61852)
Property Details
| MLS® Number | E12214120 |
| Property Type | Single Family |
| Community Name | Newcastle |
| ParkingSpaceTotal | 4 |
| PoolType | Outdoor Pool, Inground Pool |
Building
| BathroomTotal | 3 |
| BedroomsAboveGround | 3 |
| BedroomsTotal | 3 |
| Appliances | Dishwasher, Dryer, Garage Door Opener, Hood Fan, Microwave, Stove, Washer, Window Coverings, Refrigerator |
| BasementType | Full |
| ConstructionStyleAttachment | Detached |
| CoolingType | Central Air Conditioning |
| ExteriorFinish | Vinyl Siding |
| FireplacePresent | Yes |
| FlooringType | Carpeted |
| FoundationType | Poured Concrete |
| HalfBathTotal | 1 |
| HeatingFuel | Natural Gas |
| HeatingType | Forced Air |
| StoriesTotal | 2 |
| SizeInterior | 1500 - 2000 Sqft |
| Type | House |
| UtilityWater | Municipal Water |
Parking
| Attached Garage | |
| Garage |
Land
| Acreage | No |
| Sewer | Sanitary Sewer |
| SizeDepth | 127 Ft ,2 In |
| SizeFrontage | 39 Ft ,8 In |
| SizeIrregular | 39.7 X 127.2 Ft |
| SizeTotalText | 39.7 X 127.2 Ft |
Rooms
| Level | Type | Length | Width | Dimensions |
|---|---|---|---|---|
| Second Level | Bedroom 2 | 3.16 m | 3.04 m | 3.16 m x 3.04 m |
| Second Level | Bedroom 3 | 4.39 m | 3.45 m | 4.39 m x 3.45 m |
| Lower Level | Utility Room | 8.43 m | 10.66 m | 8.43 m x 10.66 m |
| Main Level | Living Room | 5.3 m | 3.76 m | 5.3 m x 3.76 m |
| Main Level | Dining Room | 5.3 m | 3.62 m | 5.3 m x 3.62 m |
| Main Level | Kitchen | 3.16 m | 6.93 m | 3.16 m x 6.93 m |
| Main Level | Sunroom | 4.26 m | 3.65 m | 4.26 m x 3.65 m |
| Main Level | Primary Bedroom | 5.8 m | 3.38 m | 5.8 m x 3.38 m |
https://www.realtor.ca/real-estate/28454502/170-harmer-drive-clarington-newcastle-newcastle
Interested?
Contact us for more information
Paul Siksna
Broker of Record
34 Gala Lane
Toronto, Ontario M8Y 0A9
Simon Smardenkas
Salesperson
36 Distillery Lane Unit 500
Toronto, Ontario M5A 3C4
