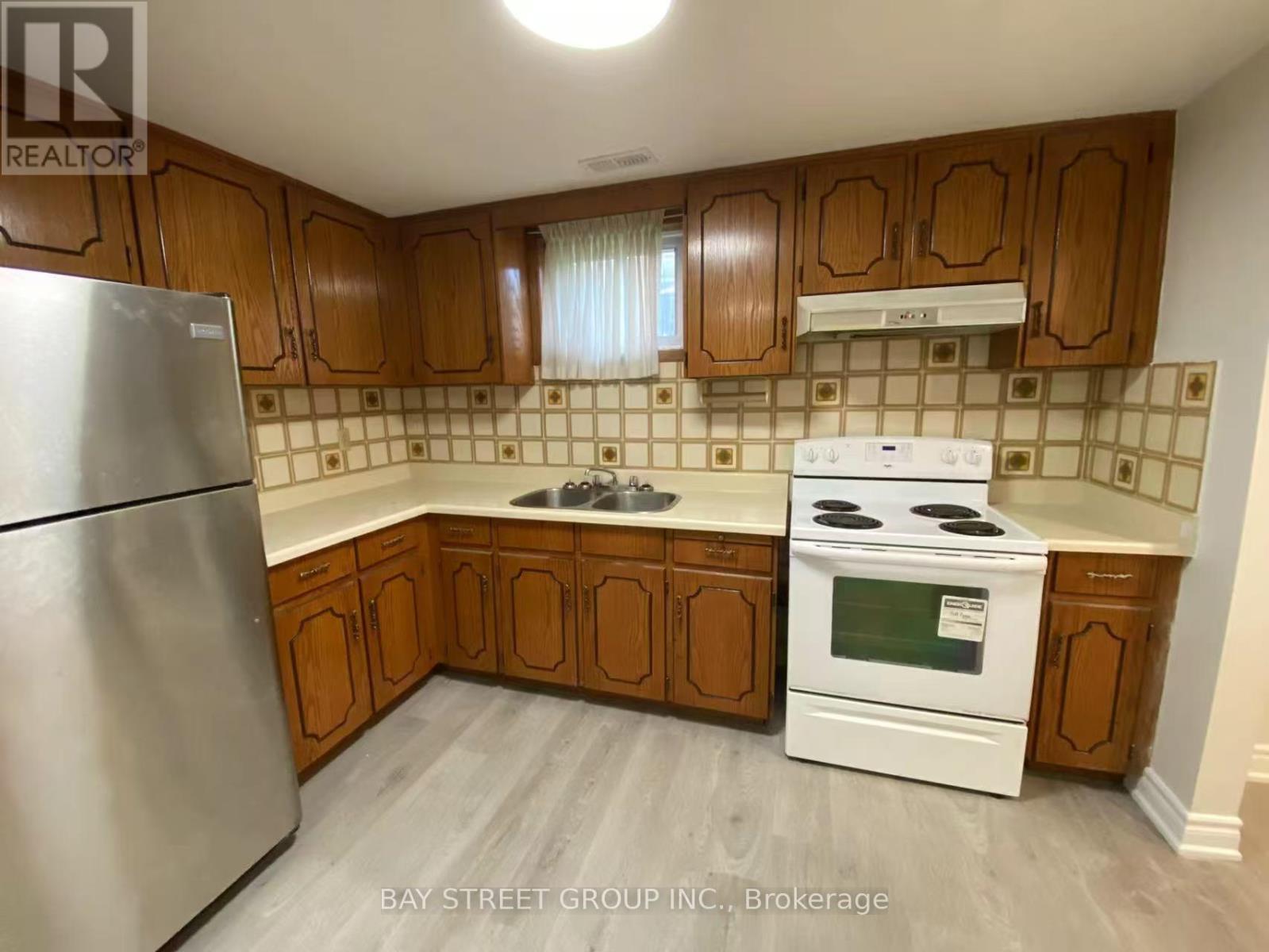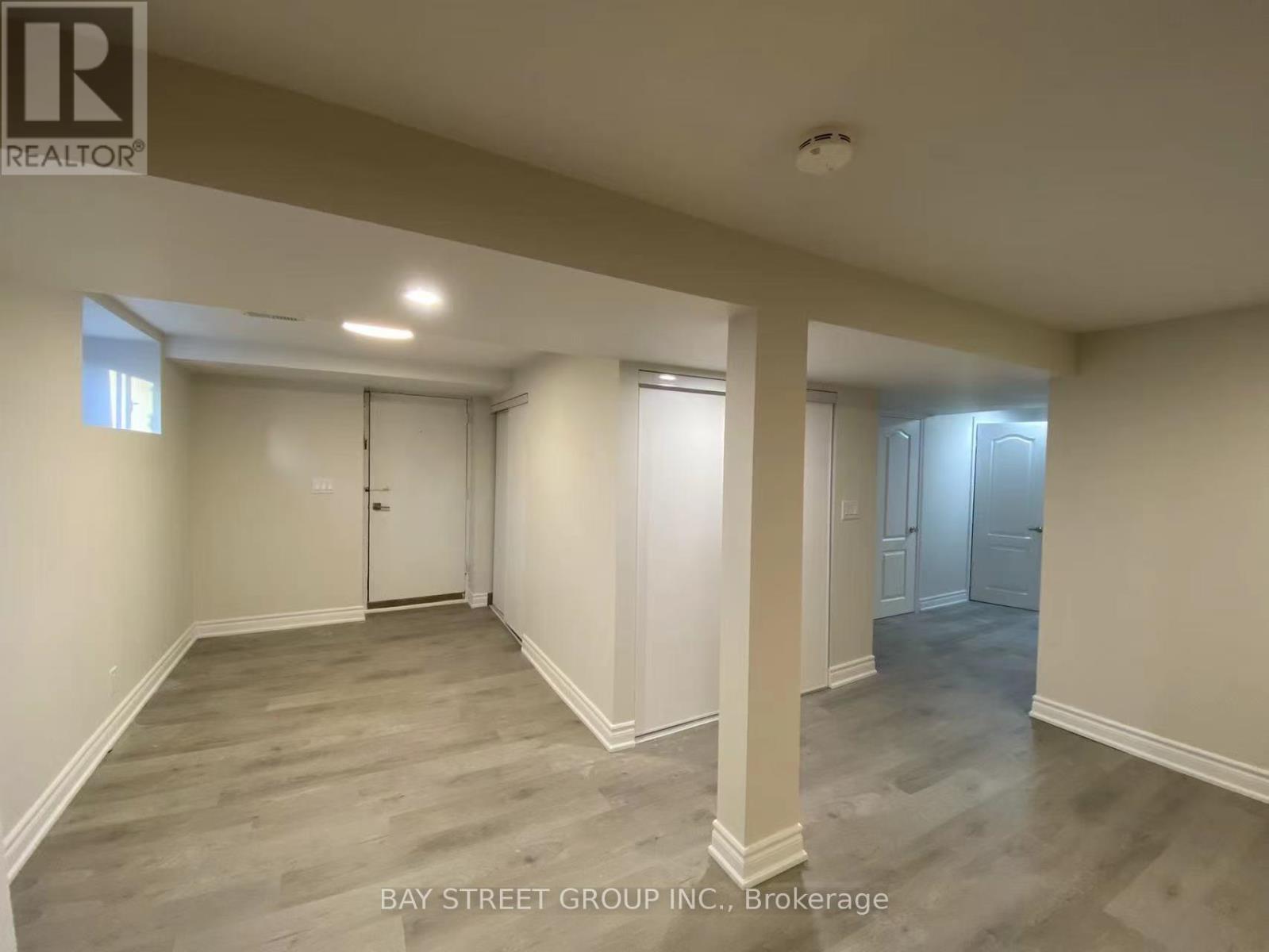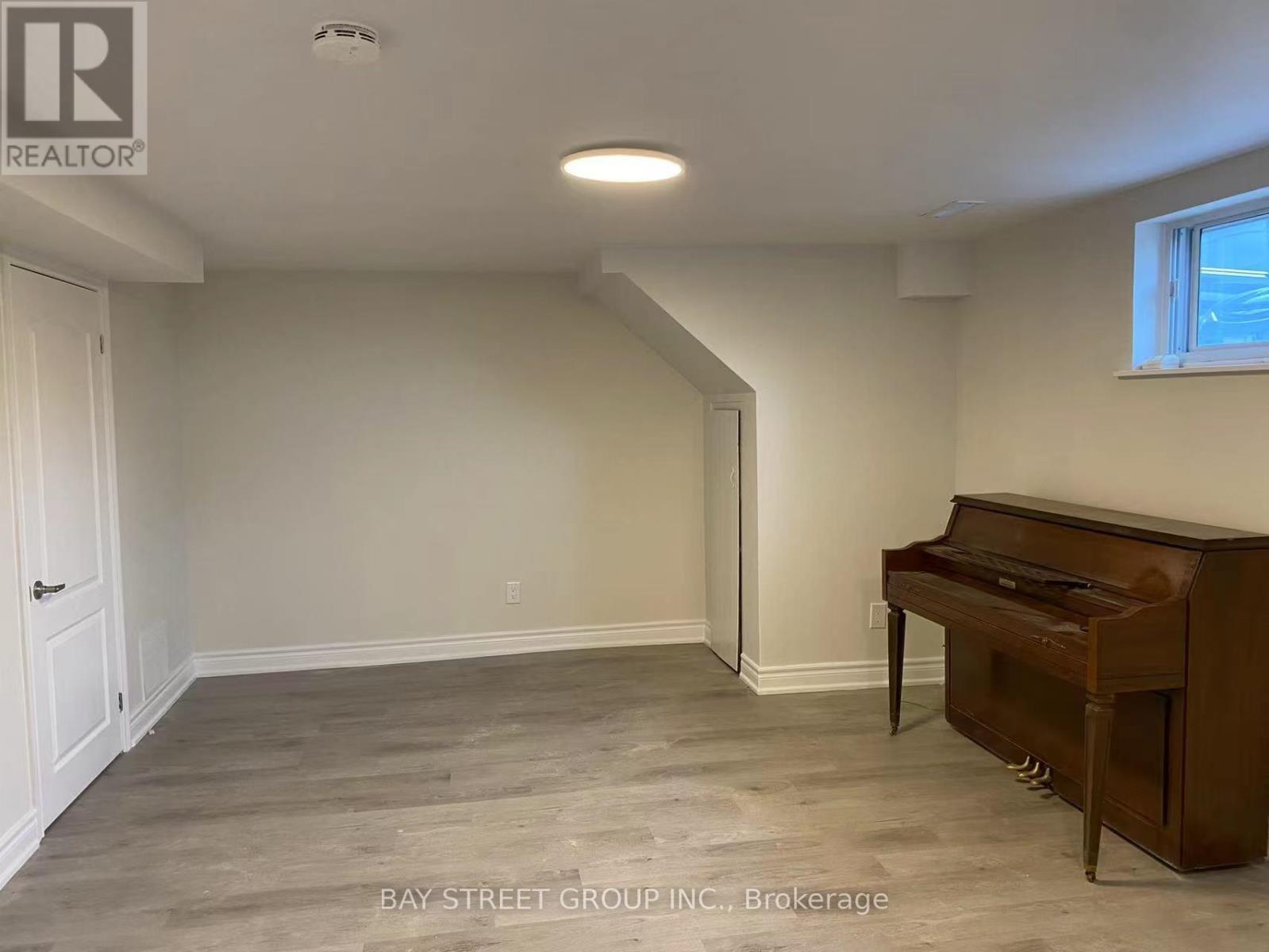170 Gracefield Avenue Toronto, Ontario M6L 1L5
$1,450,000
Cozy and spacious 3 bedroom home on large 55*112 lot(slightly irregular). Main floor features three good sized bedrooms, Sun filled living room combined with dining area, Eat in kitchen with access to patio. Basement updated in 2021 with two additional bedrooms/office. Or create your own family entertainment. Turn key For Investors Or First Time Home Buyers. Close To all living essentials, school at your footstep. Proximity to Hwy 401/400. (id:61852)
Property Details
| MLS® Number | W12154031 |
| Property Type | Single Family |
| Neigbourhood | Rustic |
| Community Name | Maple Leaf |
| AmenitiesNearBy | Park, Public Transit, Schools |
| ParkingSpaceTotal | 5 |
| ViewType | View |
Building
| BathroomTotal | 2 |
| BedroomsAboveGround | 3 |
| BedroomsBelowGround | 2 |
| BedroomsTotal | 5 |
| ArchitecturalStyle | Bungalow |
| BasementDevelopment | Finished |
| BasementFeatures | Separate Entrance, Walk Out |
| BasementType | N/a (finished) |
| ConstructionStyleAttachment | Detached |
| CoolingType | Central Air Conditioning |
| ExteriorFinish | Brick |
| FireplacePresent | Yes |
| FlooringType | Ceramic, Hardwood |
| FoundationType | Block |
| HeatingFuel | Natural Gas |
| HeatingType | Forced Air |
| StoriesTotal | 1 |
| SizeInterior | 1100 - 1500 Sqft |
| Type | House |
| UtilityWater | Municipal Water |
Parking
| Attached Garage | |
| Garage |
Land
| Acreage | No |
| LandAmenities | Park, Public Transit, Schools |
| Sewer | Sanitary Sewer |
| SizeDepth | 108 Ft ,8 In |
| SizeFrontage | 55 Ft ,9 In |
| SizeIrregular | 55.8 X 108.7 Ft ; Irregular |
| SizeTotalText | 55.8 X 108.7 Ft ; Irregular |
Rooms
| Level | Type | Length | Width | Dimensions |
|---|---|---|---|---|
| Lower Level | Family Room | 6 m | 3.9 m | 6 m x 3.9 m |
| Lower Level | Recreational, Games Room | 5.7 m | 3.5 m | 5.7 m x 3.5 m |
| Lower Level | Laundry Room | 4 m | 4 m | 4 m x 4 m |
| Lower Level | Kitchen | 3.4 m | 2.8 m | 3.4 m x 2.8 m |
| Main Level | Living Room | 3.7 m | 5.3 m | 3.7 m x 5.3 m |
| Main Level | Dining Room | 2.7 m | 4 m | 2.7 m x 4 m |
| Main Level | Kitchen | 3.35 m | 2.75 m | 3.35 m x 2.75 m |
| Main Level | Eating Area | 4 m | 3.35 m | 4 m x 3.35 m |
| Main Level | Sunroom | 3.7 m | 3.05 m | 3.7 m x 3.05 m |
| Main Level | Primary Bedroom | 4 m | 3.4 m | 4 m x 3.4 m |
| Main Level | Bedroom | 3.95 m | 2.95 m | 3.95 m x 2.95 m |
| Main Level | Bedroom | 2.9 m | 2.9 m | 2.9 m x 2.9 m |
Utilities
| Electricity | Installed |
| Sewer | Installed |
https://www.realtor.ca/real-estate/28324910/170-gracefield-avenue-toronto-maple-leaf-maple-leaf
Interested?
Contact us for more information
Louis Lu
Salesperson
8300 Woodbine Ave Ste 500
Markham, Ontario L3R 9Y7






