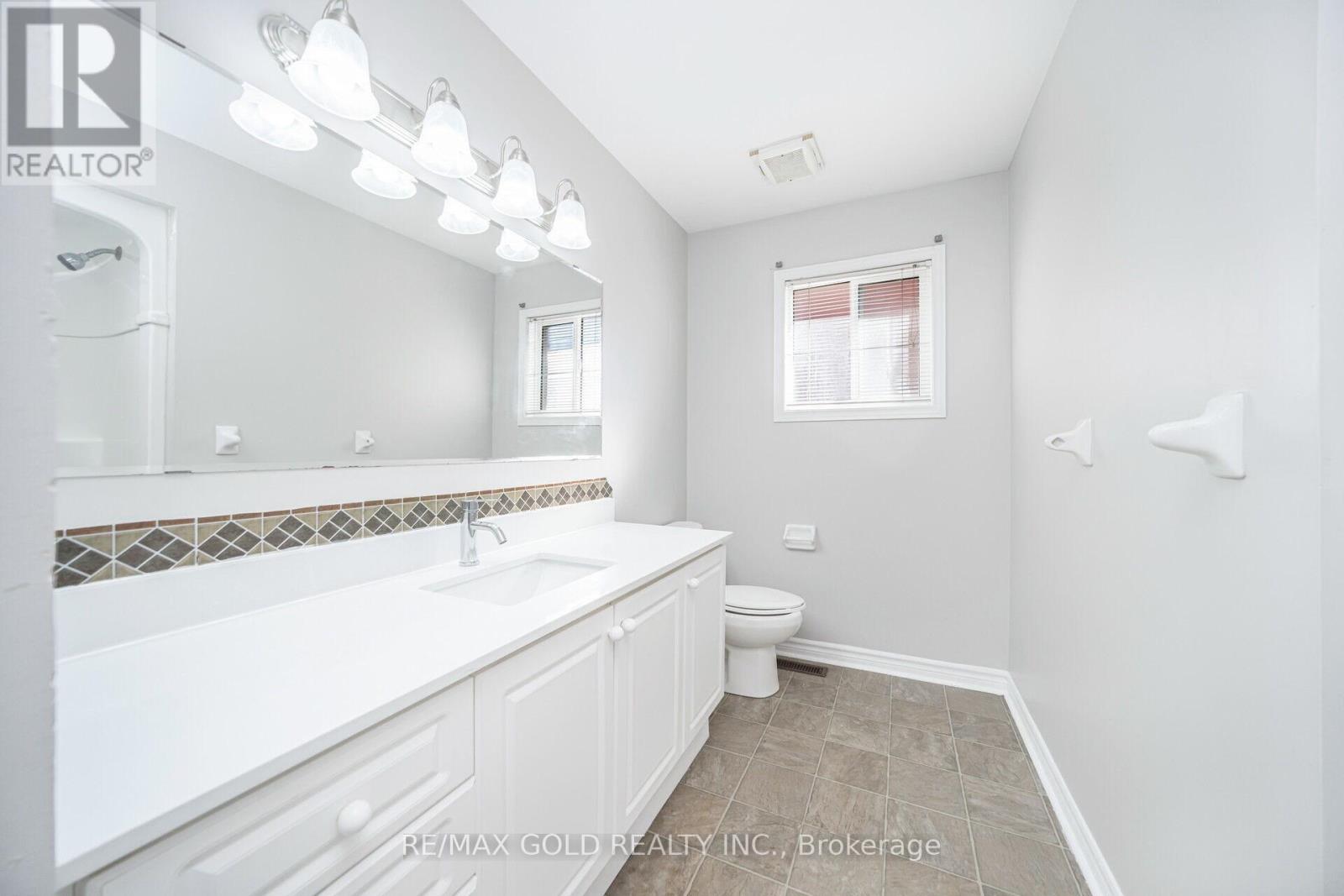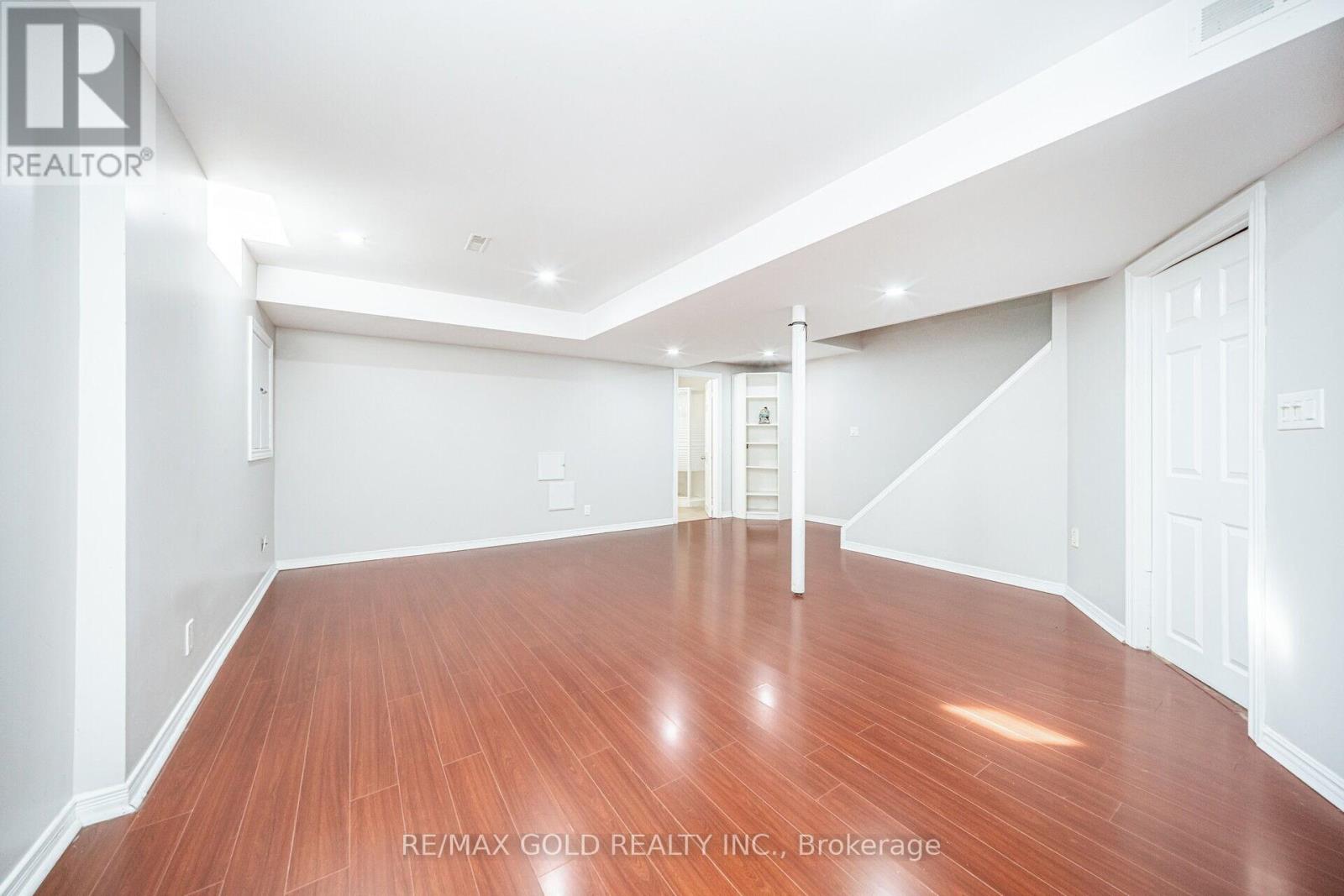170 Desert Sand Drive Brampton, Ontario L6R 1P8
$999,000
Welcome To this Beautiful Semidetached Home with sep Garage from next house feels Like Detached Very rare to find in most demanding area of Brampton, Comes with sep Living and Family rooms, park 4 cars on driveway,1.5 car garage(rare),New renovations done, must come see. will not last long, Vacant Property easy to show. No Notice Required. (id:61852)
Property Details
| MLS® Number | W12156574 |
| Property Type | Single Family |
| Community Name | Sandringham-Wellington |
| ParkingSpaceTotal | 5 |
Building
| BathroomTotal | 4 |
| BedroomsAboveGround | 3 |
| BedroomsBelowGround | 1 |
| BedroomsTotal | 4 |
| Appliances | All, Blinds |
| BasementDevelopment | Finished |
| BasementType | N/a (finished) |
| ConstructionStyleAttachment | Semi-detached |
| CoolingType | Central Air Conditioning |
| ExteriorFinish | Brick |
| FireplacePresent | Yes |
| FlooringType | Hardwood, Laminate, Ceramic |
| HalfBathTotal | 1 |
| HeatingFuel | Natural Gas |
| HeatingType | Forced Air |
| StoriesTotal | 2 |
| SizeInterior | 1500 - 2000 Sqft |
| Type | House |
| UtilityWater | Municipal Water |
Parking
| Attached Garage | |
| Garage |
Land
| Acreage | No |
| Sewer | Sanitary Sewer |
| SizeDepth | 107 Ft ,1 In |
| SizeFrontage | 27 Ft ,1 In |
| SizeIrregular | 27.1 X 107.1 Ft |
| SizeTotalText | 27.1 X 107.1 Ft |
Rooms
| Level | Type | Length | Width | Dimensions |
|---|---|---|---|---|
| Second Level | Primary Bedroom | 4.27 m | 3.34 m | 4.27 m x 3.34 m |
| Second Level | Bedroom 2 | 3.66 m | 2.67 m | 3.66 m x 2.67 m |
| Second Level | Bedroom 3 | 3.28 m | 3.06 m | 3.28 m x 3.06 m |
| Basement | Bedroom | Measurements not available | ||
| Main Level | Living Room | 7.01 m | 3.34 m | 7.01 m x 3.34 m |
| Main Level | Dining Room | 7.01 m | 3.34 m | 7.01 m x 3.34 m |
| Main Level | Family Room | 5.36 m | 3.03 m | 5.36 m x 3.03 m |
| Main Level | Kitchen | 5.3 m | 3.03 m | 5.3 m x 3.03 m |
| Main Level | Eating Area | 5.3 m | 3.03 m | 5.3 m x 3.03 m |
Interested?
Contact us for more information
Maninder Singh Brar
Salesperson
2896 Slough St Unit #1
Mississauga, Ontario L4T 1G3

















































