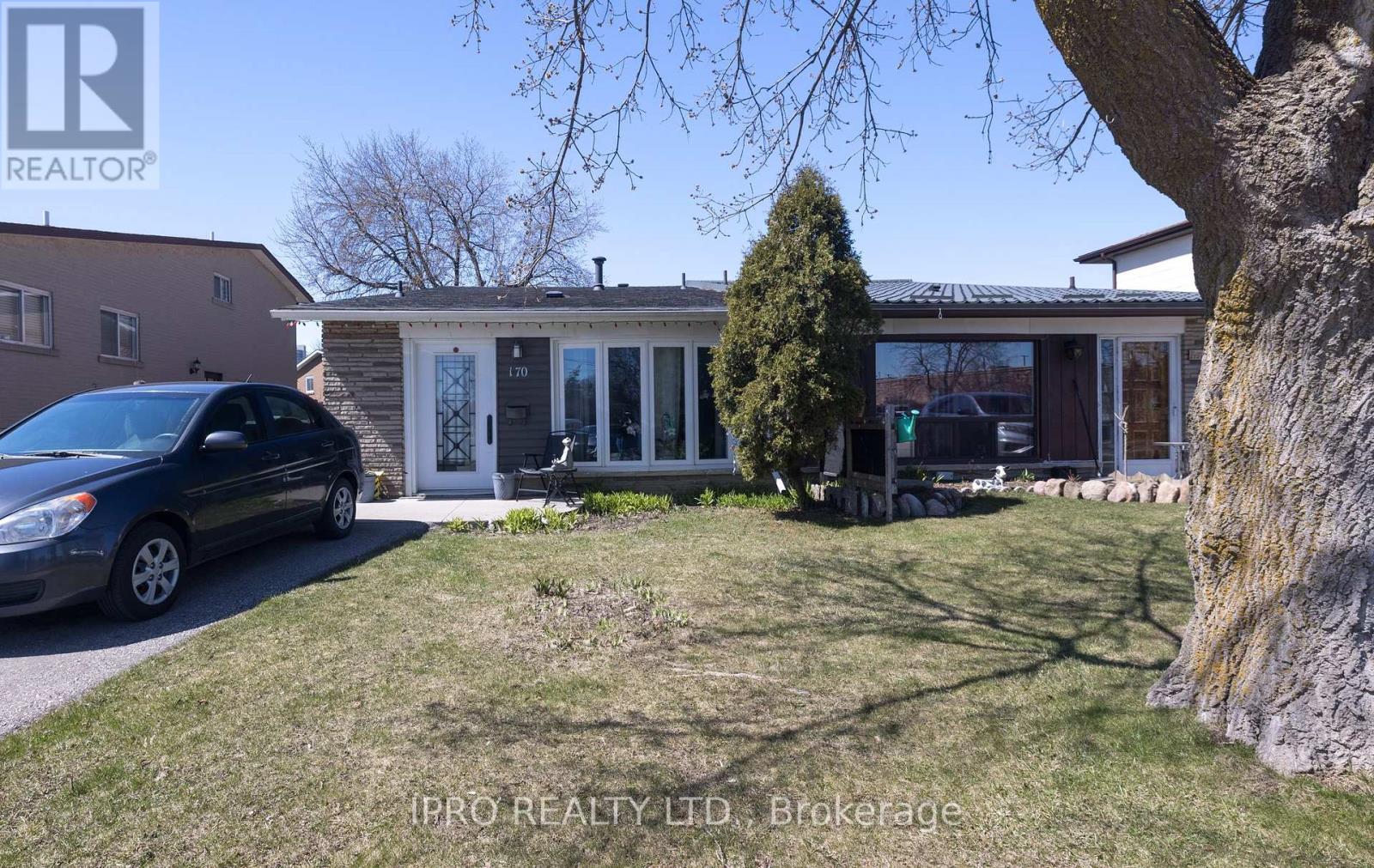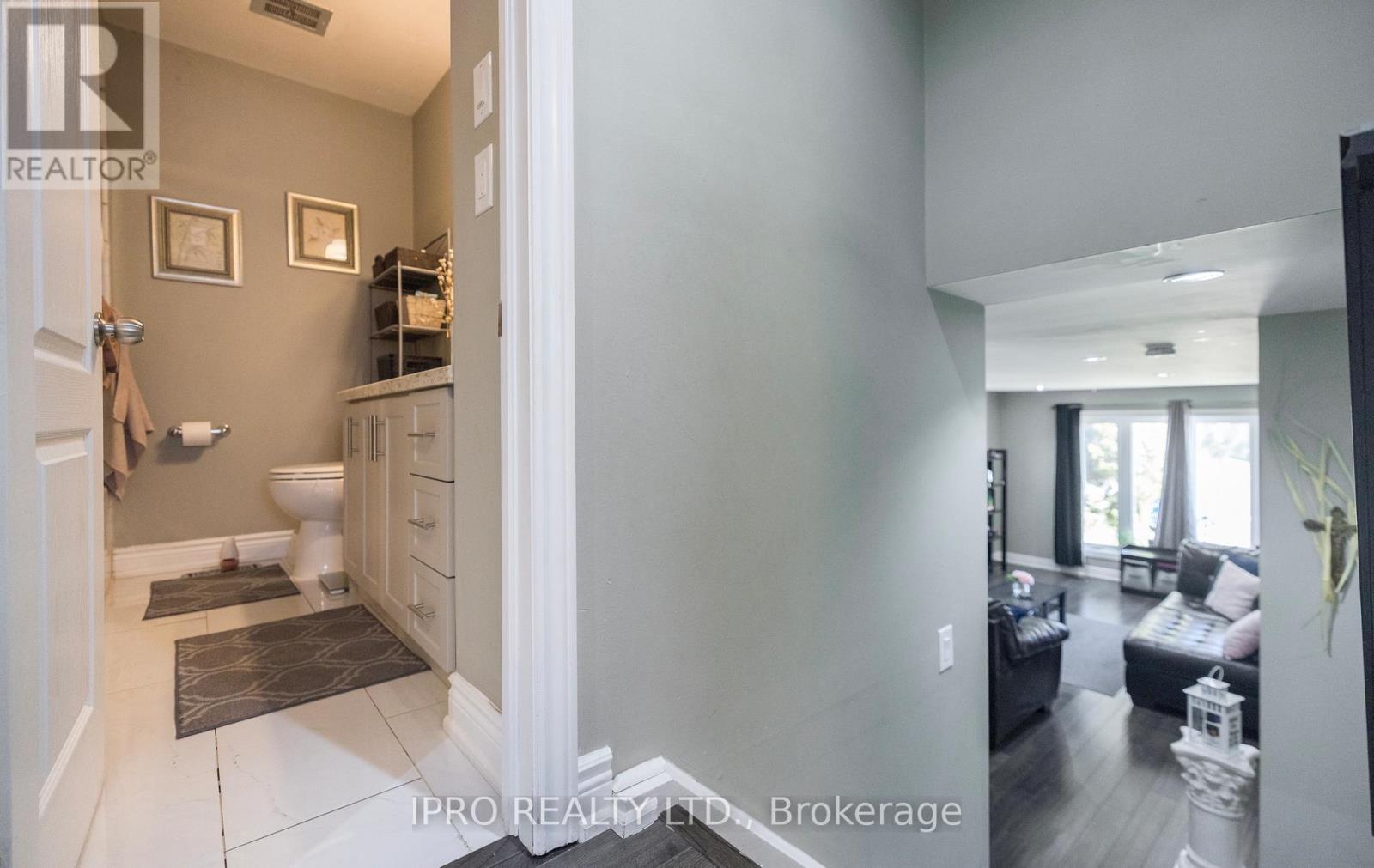170 Clarence Street Brampton, Ontario L6W 1S9
$869,900
This spacious 3-level backsplit is perfect for multi-generational living, offering flexible spaces for everyone to feel at home. The fully finished lower level features its own full kitchen, 1 bedroom, a cozy living room, and a common laundry room, ideal for extended family, in-laws, or guests to enjoy their own private space. The main home includes 3 bedrooms and 3 bathrooms (2 full and 1 powder room), parking for 4 vehicles, and a private backyard perfect for family gatherings. The kitchen is appointed with quartz counters and stainless steel appliances, complemented by pot lights and rich dark hardwood floors. Plus, you're within walking distance to all amenities, making this a convenient and comfortable haven for the whole family! (id:61852)
Open House
This property has open houses!
2:00 pm
Ends at:4:00 pm
Property Details
| MLS® Number | W12179243 |
| Property Type | Single Family |
| Community Name | Brampton East |
| EquipmentType | Water Heater |
| Features | In-law Suite |
| ParkingSpaceTotal | 4 |
| RentalEquipmentType | Water Heater |
Building
| BathroomTotal | 2 |
| BedroomsAboveGround | 3 |
| BedroomsBelowGround | 1 |
| BedroomsTotal | 4 |
| Age | 51 To 99 Years |
| Appliances | Water Meter |
| BasementDevelopment | Finished |
| BasementFeatures | Apartment In Basement |
| BasementType | N/a (finished) |
| ConstructionStyleAttachment | Semi-detached |
| ConstructionStyleSplitLevel | Backsplit |
| CoolingType | Central Air Conditioning |
| ExteriorFinish | Vinyl Siding, Brick |
| FoundationType | Poured Concrete |
| HalfBathTotal | 1 |
| HeatingFuel | Natural Gas |
| HeatingType | Forced Air |
| SizeInterior | 1100 - 1500 Sqft |
| Type | House |
| UtilityWater | Municipal Water |
Parking
| No Garage |
Land
| Acreage | No |
| Sewer | Sanitary Sewer |
| SizeDepth | 103 Ft |
| SizeFrontage | 31 Ft ,6 In |
| SizeIrregular | 31.5 X 103 Ft |
| SizeTotalText | 31.5 X 103 Ft |
| ZoningDescription | R2a |
Rooms
| Level | Type | Length | Width | Dimensions |
|---|---|---|---|---|
| Second Level | Bedroom | 2.31 m | 2.98 m | 2.31 m x 2.98 m |
| Second Level | Bedroom | 3.36 m | 3.43 m | 3.36 m x 3.43 m |
| Second Level | Bedroom | 2.58 m | 5.02 m | 2.58 m x 5.02 m |
| Second Level | Bathroom | 2.58 m | 2.02 m | 2.58 m x 2.02 m |
| Basement | Bedroom | 3.14 m | 4.12 m | 3.14 m x 4.12 m |
| Basement | Bathroom | 1.93 m | 2.74 m | 1.93 m x 2.74 m |
| Basement | Living Room | 2.99 m | 3.53 m | 2.99 m x 3.53 m |
| Basement | Kitchen | 2.99 m | 2.2 m | 2.99 m x 2.2 m |
| Main Level | Kitchen | 2.69 m | 4.11 m | 2.69 m x 4.11 m |
| Main Level | Living Room | 3.49 m | 5.38 m | 3.49 m x 5.38 m |
| Main Level | Dining Room | 3.77 m | 2.97 m | 3.77 m x 2.97 m |
| Main Level | Bathroom | 0.79 m | 1.87 m | 0.79 m x 1.87 m |
https://www.realtor.ca/real-estate/28379511/170-clarence-street-brampton-brampton-east-brampton-east
Interested?
Contact us for more information
Andrew Casale
Salesperson
30 Eglinton Ave W. #c12
Mississauga, Ontario L5R 3E7


























