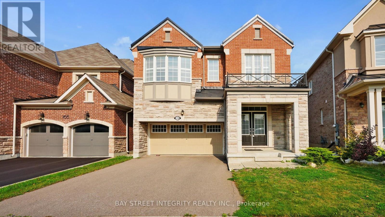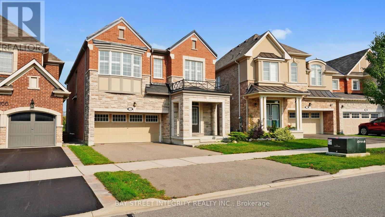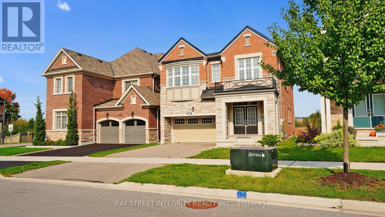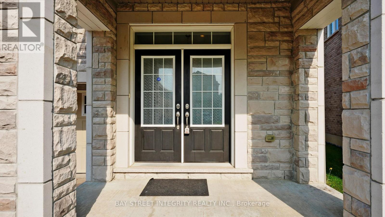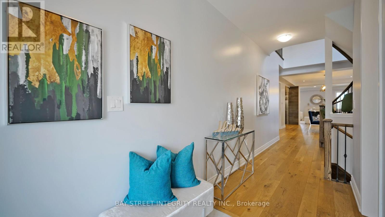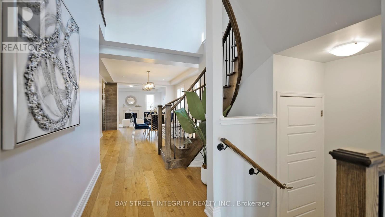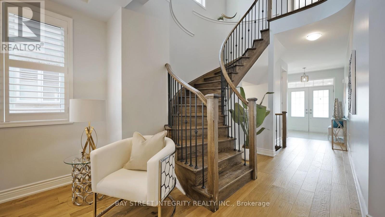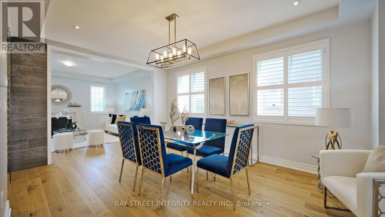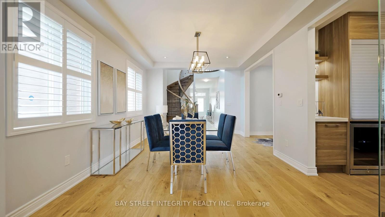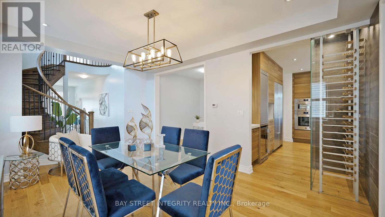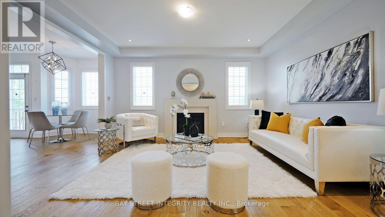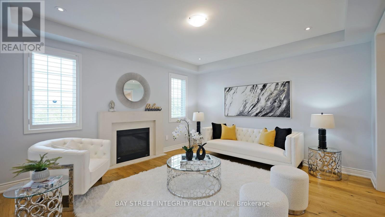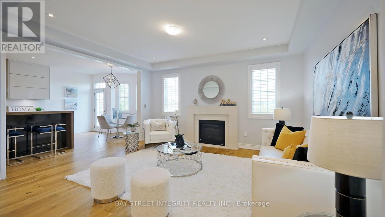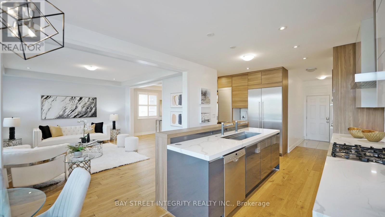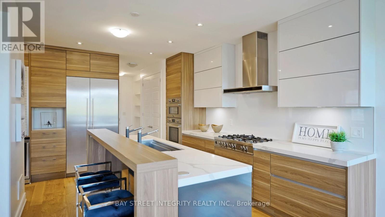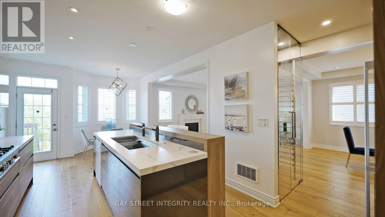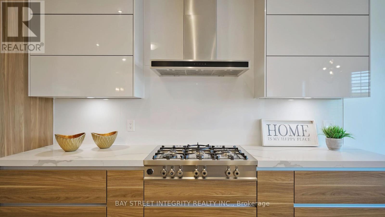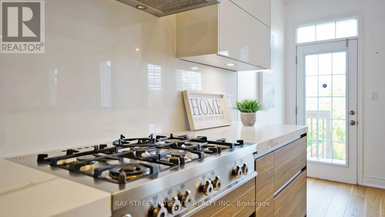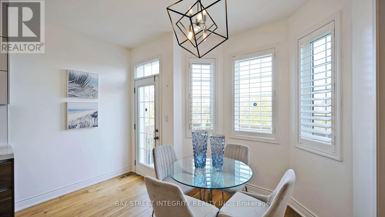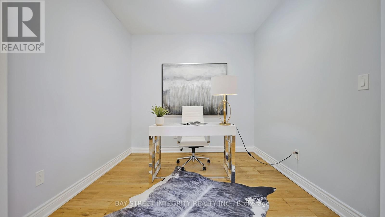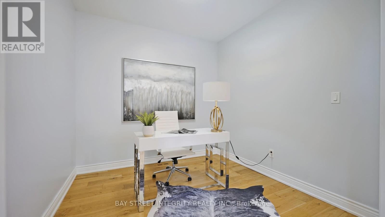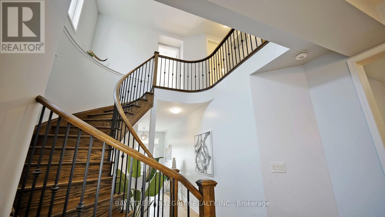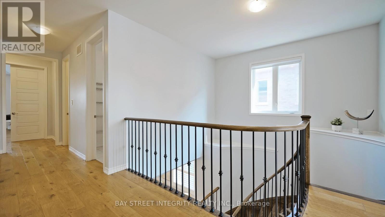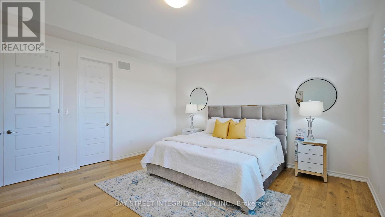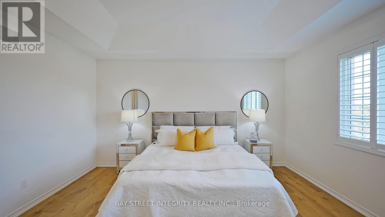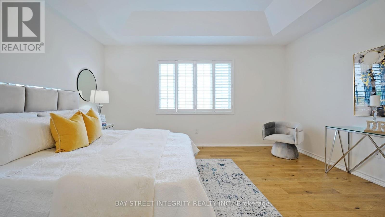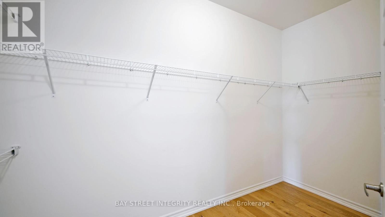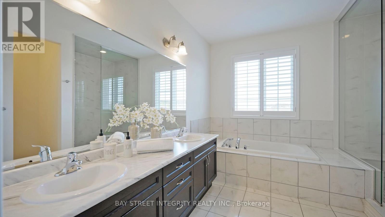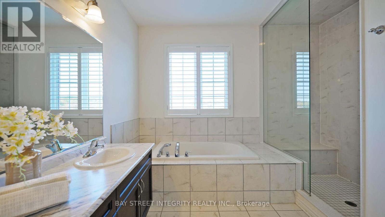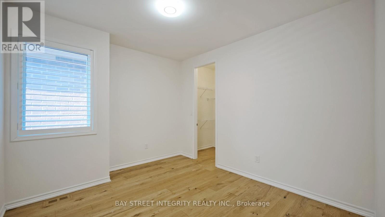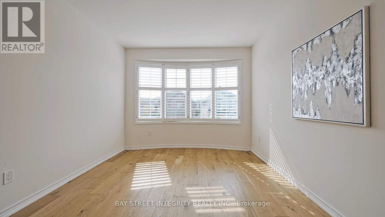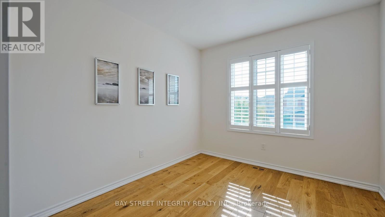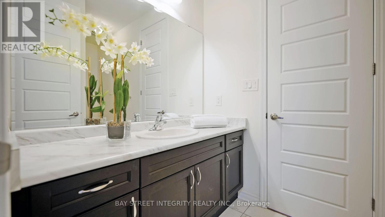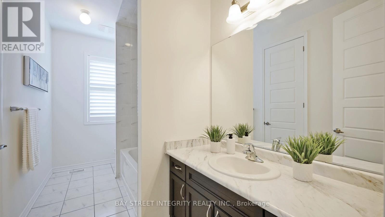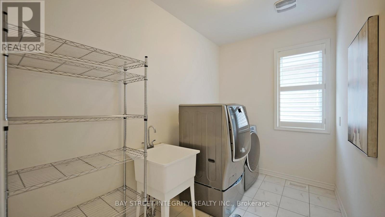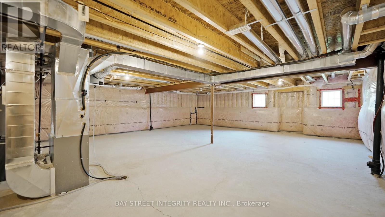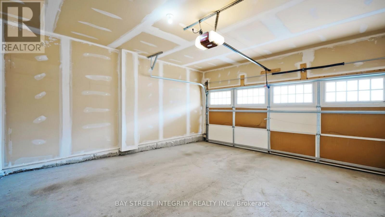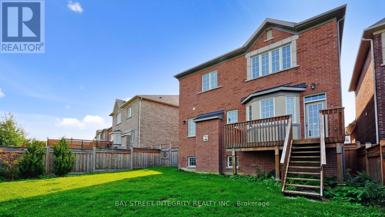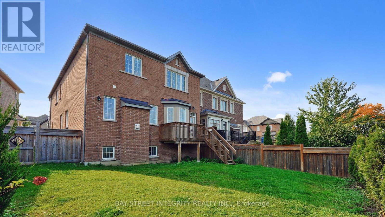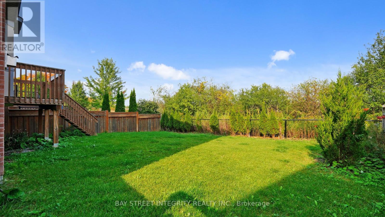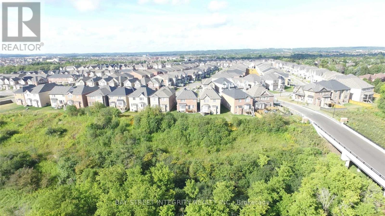170 Baber Crescent Aurora, Ontario L4G 0Y6
$4,180 Monthly
Welcome To This Elegant Luxurious Home Located In The Heart Of Rural Aurora, Boasting An Expansive 3016 Sqft Of Exquisite Living Space. This Exceptional Residence Is Beautifully Situated Against A Breathtaking Elevated View Of A Ravine, Surrounded By The Lush Greenery Of St.John Forest, Offering Both Tranquility And Natural Splendor. The Interior Showcases A High-Grade Engineered Extra-Wide Plank Hardwood Flooring That Flows Seamlessly Throughout The Home. Step Into The Custom-Designed Kitchen, A Masterpiece Of Modern Elegance, Featuring Top-Of-The-Line Bertazzoni Appliances And A Striking Floor-To-Ceiling Glass Wine Rack, Perfect For Showcasing Your Finest Selections. Every Detail Has Been Thoughtfully Curated, From The Stylish California Shutters And Sleek Iron Spindles To The Custom Fireplaces That Provide A Cozy Yet Sophisticated Atmosphere. The Spacious Master Suite Features A Coffered Ceiling, Double Walk-In Closets & Luxurious Glass Shower In The Spa-Like Bathroom. Conveniently Located Near Top-Rated Schools, Beautiful Parks, Public Transit, Supermarket And A Wealth Of Amenities. (id:61852)
Property Details
| MLS® Number | N12439164 |
| Property Type | Single Family |
| Neigbourhood | St. John's Forest |
| Community Name | Rural Aurora |
| EquipmentType | Water Heater |
| ParkingSpaceTotal | 6 |
| RentalEquipmentType | Water Heater |
Building
| BathroomTotal | 4 |
| BedroomsAboveGround | 4 |
| BedroomsTotal | 4 |
| Age | 6 To 15 Years |
| Appliances | Dishwasher, Hood Fan, Oven, Washer, Window Coverings, Wine Fridge, Refrigerator |
| BasementDevelopment | Unfinished |
| BasementType | N/a (unfinished) |
| ConstructionStyleAttachment | Detached |
| CoolingType | Central Air Conditioning |
| ExteriorFinish | Brick, Stone |
| FoundationType | Concrete |
| HalfBathTotal | 1 |
| HeatingFuel | Natural Gas |
| HeatingType | Forced Air |
| StoriesTotal | 2 |
| SizeInterior | 3000 - 3500 Sqft |
| Type | House |
| UtilityWater | Municipal Water |
Parking
| Attached Garage | |
| Garage |
Land
| Acreage | No |
| Sewer | Sanitary Sewer |
| SizeDepth | 113 Ft ,4 In |
| SizeFrontage | 34 Ft ,6 In |
| SizeIrregular | 34.5 X 113.4 Ft ; Pie Shape 47ft Rear, 119ft South |
| SizeTotalText | 34.5 X 113.4 Ft ; Pie Shape 47ft Rear, 119ft South |
Rooms
| Level | Type | Length | Width | Dimensions |
|---|---|---|---|---|
| Second Level | Laundry Room | 3.17 m | 1.82 m | 3.17 m x 1.82 m |
| Second Level | Primary Bedroom | 4.88 m | 4.83 m | 4.88 m x 4.83 m |
| Second Level | Bedroom | 3.78 m | 3.55 m | 3.78 m x 3.55 m |
| Second Level | Bedroom | 4.42 m | 3.35 m | 4.42 m x 3.35 m |
| Second Level | Bedroom | 3.51 m | 3.15 m | 3.51 m x 3.15 m |
| Main Level | Great Room | 4.38 m | 4.27 m | 4.38 m x 4.27 m |
| Main Level | Dining Room | 4.88 m | 4.36 m | 4.88 m x 4.36 m |
| Main Level | Den | 2.84 m | 2.74 m | 2.84 m x 2.74 m |
| Main Level | Eating Area | 3.5 m | 3.15 m | 3.5 m x 3.15 m |
| Main Level | Kitchen | 4.22 m | 3.51 m | 4.22 m x 3.51 m |
| Main Level | Mud Room | 4.75 m | 1.82 m | 4.75 m x 1.82 m |
https://www.realtor.ca/real-estate/28939599/170-baber-crescent-aurora-rural-aurora
Interested?
Contact us for more information
Alberto He Chen
Salesperson
8300 Woodbine Ave #519
Markham, Ontario L3R 9Y7
