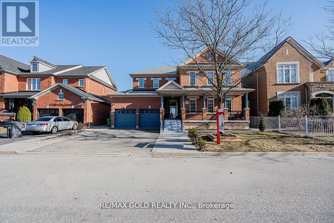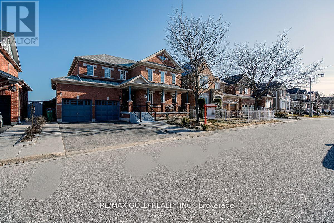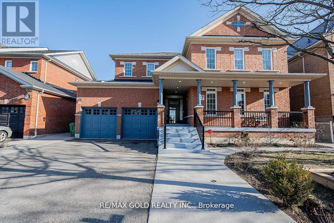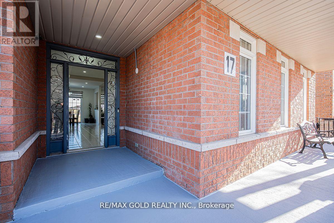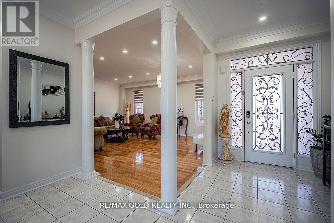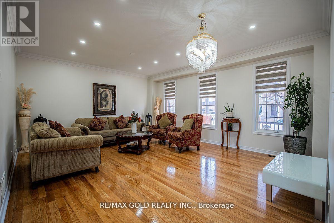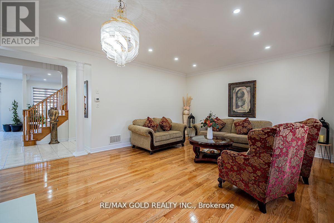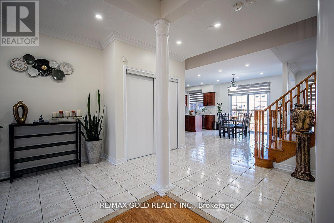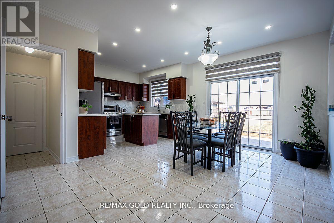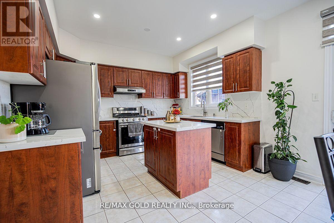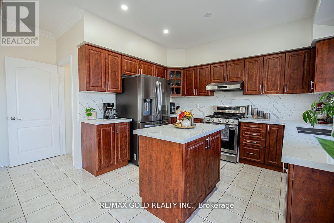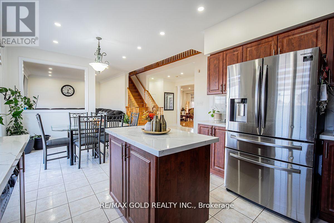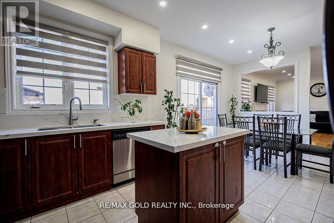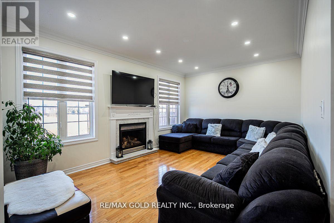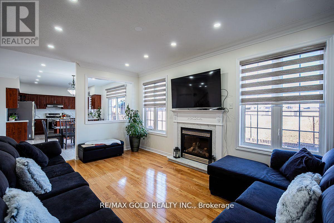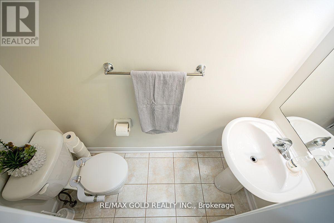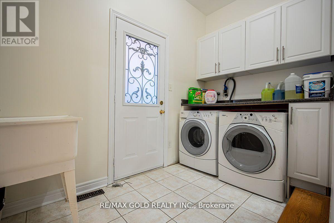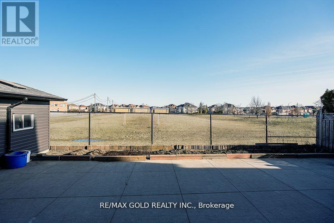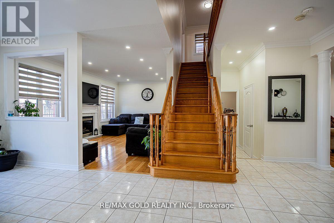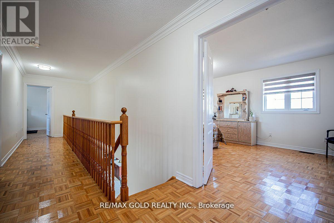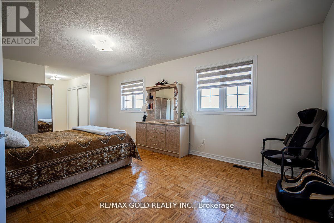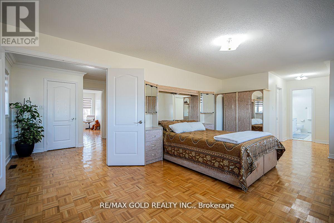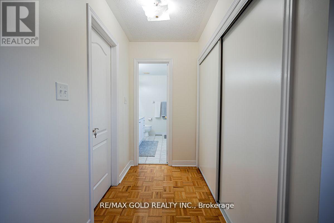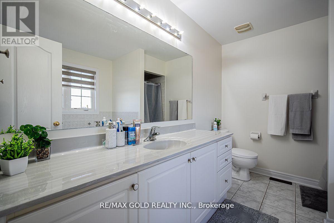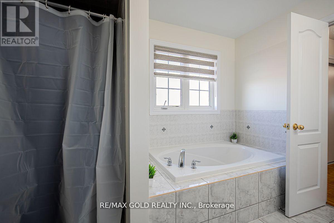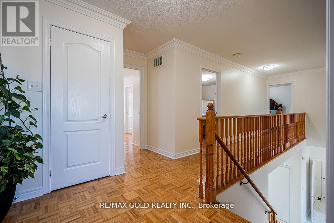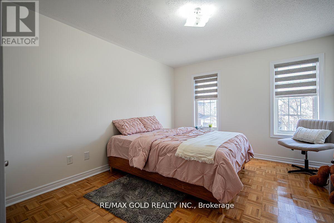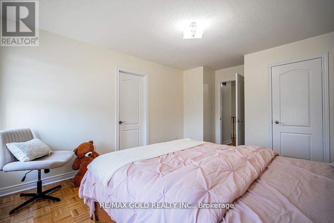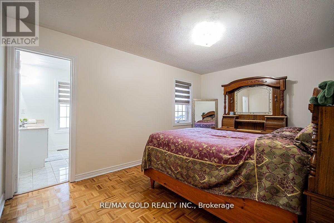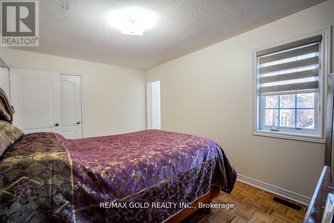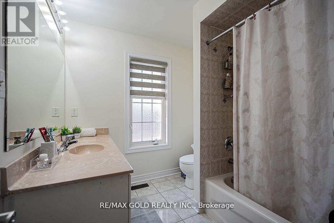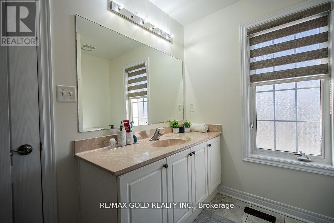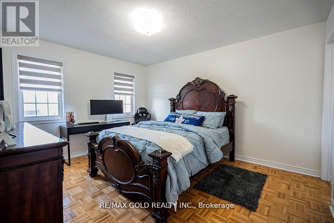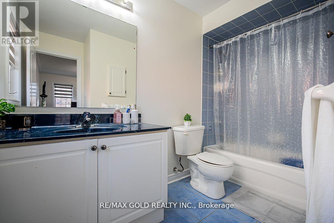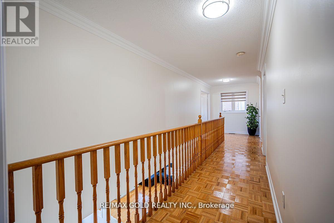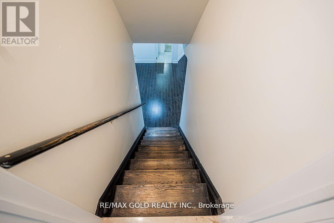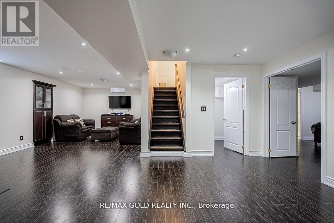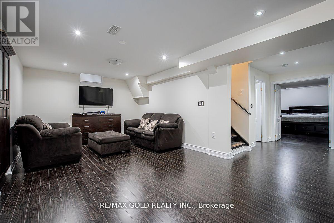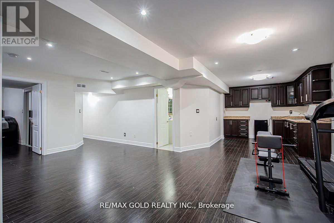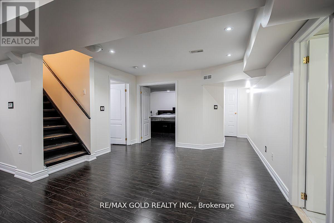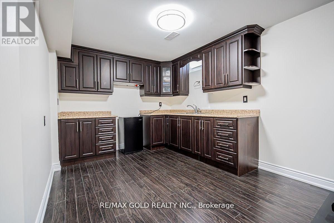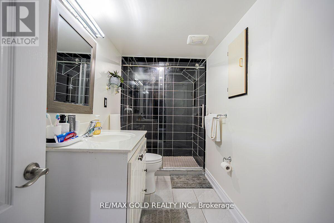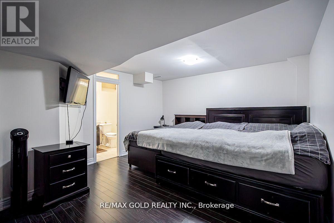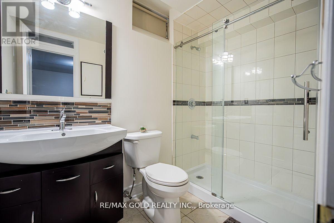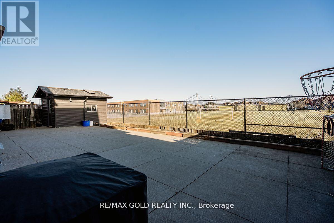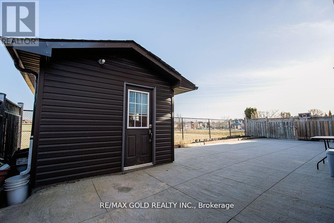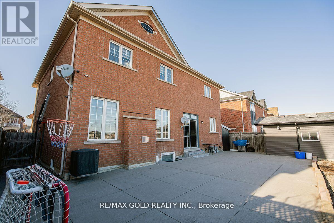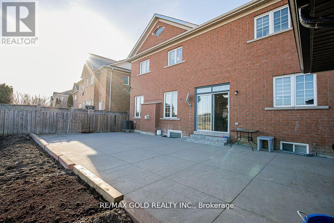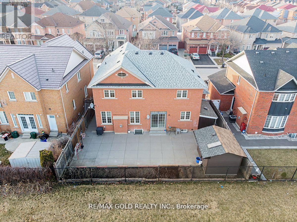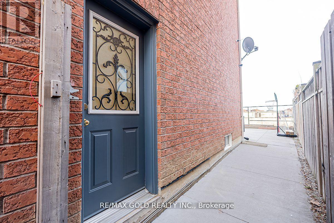17 Yellow Pine Road Brampton, Ontario L6P 2E4
$1,313,000
Welcome to this luxurious 4+1 bedroom, 6 bathroom home in the heart of Castlemore! Situated on a private ravine lot with no houses behind, this residence combines elegance, space, and family comfort. The main floor boasts generous living areas and a gourmet kitchen with high-end appliances, ample cabinetry, and a large island perfect for entertaining. Upstairs, the expansive primary suite offers a spa-like retreat with his & hers closets, while three additional bedrooms provide comfort for family or guests. The finished basement with a builder-separate entrance features a spacious recreation area and potential for an in-law suite. With 6-car parking, 6 stylishly appointed bathrooms, and a backyard oasis, convenience and luxury are built into every detail. Located steps from a reputable school and surrounded by Castlemores family-friendly amenities, this home has been lovingly maintained by its original owners and showcases true pride of ownership. Dont miss this rare opportunity book your private showing today! (id:61852)
Property Details
| MLS® Number | W12425164 |
| Property Type | Single Family |
| Community Name | Bram East |
| AmenitiesNearBy | Hospital, Park, Place Of Worship, Public Transit, Schools |
| EquipmentType | Water Heater |
| Features | Carpet Free |
| ParkingSpaceTotal | 6 |
| RentalEquipmentType | Water Heater |
| Structure | Shed |
Building
| BathroomTotal | 6 |
| BedroomsAboveGround | 4 |
| BedroomsBelowGround | 1 |
| BedroomsTotal | 5 |
| Age | 16 To 30 Years |
| Appliances | Dishwasher, Dryer, Stove, Washer, Window Coverings, Refrigerator |
| BasementDevelopment | Finished |
| BasementFeatures | Separate Entrance |
| BasementType | N/a (finished) |
| ConstructionStyleAttachment | Detached |
| CoolingType | Central Air Conditioning |
| ExteriorFinish | Brick |
| FireplacePresent | Yes |
| FlooringType | Laminate, Tile, Hardwood, Parquet |
| FoundationType | Brick |
| HalfBathTotal | 1 |
| HeatingFuel | Natural Gas |
| HeatingType | Forced Air |
| StoriesTotal | 2 |
| SizeInterior | 2500 - 3000 Sqft |
| Type | House |
| UtilityWater | Municipal Water |
Parking
| Attached Garage | |
| Garage |
Land
| Acreage | No |
| FenceType | Fully Fenced, Fenced Yard |
| LandAmenities | Hospital, Park, Place Of Worship, Public Transit, Schools |
| Sewer | Sanitary Sewer |
| SizeDepth | 86 Ft ,2 In |
| SizeFrontage | 54 Ft ,3 In |
| SizeIrregular | 54.3 X 86.2 Ft |
| SizeTotalText | 54.3 X 86.2 Ft |
Rooms
| Level | Type | Length | Width | Dimensions |
|---|---|---|---|---|
| Second Level | Primary Bedroom | 6.18 m | 3.68 m | 6.18 m x 3.68 m |
| Second Level | Bedroom 2 | 3.5 m | 3.96 m | 3.5 m x 3.96 m |
| Second Level | Bedroom 3 | 4.51 m | 3.04 m | 4.51 m x 3.04 m |
| Second Level | Bedroom 4 | 3.62 m | 4.14 m | 3.62 m x 4.14 m |
| Lower Level | Family Room | 4.57 m | 3.65 m | 4.57 m x 3.65 m |
| Lower Level | Bedroom | 4.57 m | 3.87 m | 4.57 m x 3.87 m |
| Main Level | Kitchen | 2.74 m | 4.57 m | 2.74 m x 4.57 m |
| Main Level | Eating Area | 3.65 m | 4.81 m | 3.65 m x 4.81 m |
| Main Level | Living Room | 5.85 m | 4.87 m | 5.85 m x 4.87 m |
| Main Level | Dining Room | 5.85 m | 4.87 m | 5.85 m x 4.87 m |
| Main Level | Family Room | 5.81 m | 3.65 m | 5.81 m x 3.65 m |
https://www.realtor.ca/real-estate/28909704/17-yellow-pine-road-brampton-bram-east-bram-east
Interested?
Contact us for more information
Kulvir Singh
Salesperson
2720 North Park Drive #201
Brampton, Ontario L6S 0E9
Jazz Virdi
Salesperson
2980 Drew Road Unit 231
Mississauga, Ontario L4T 0A7
