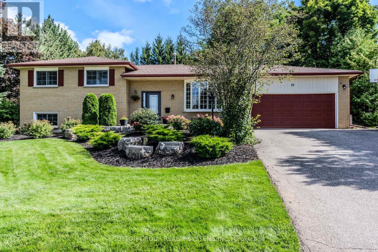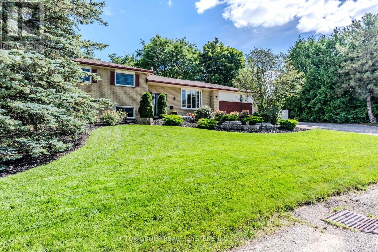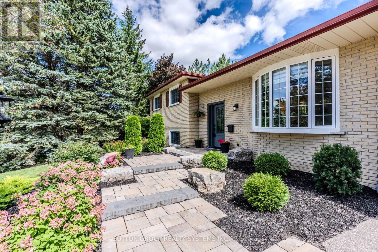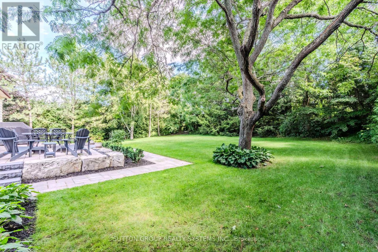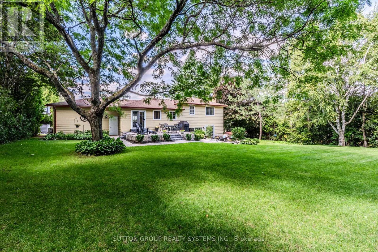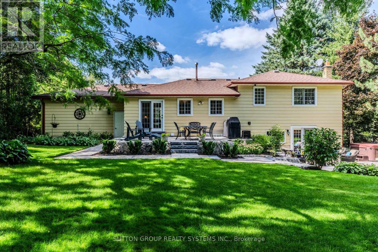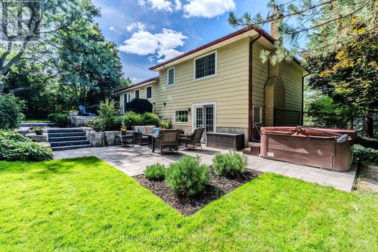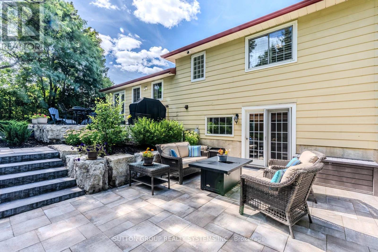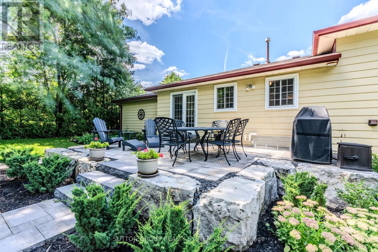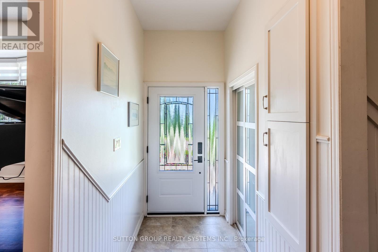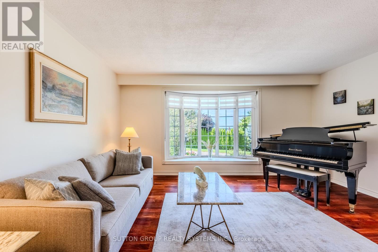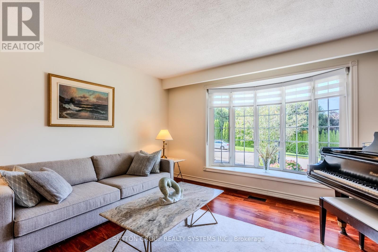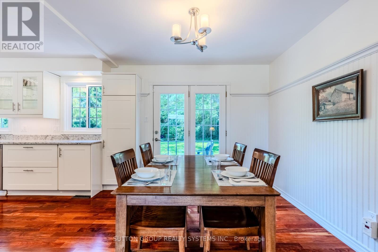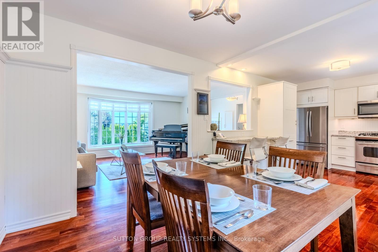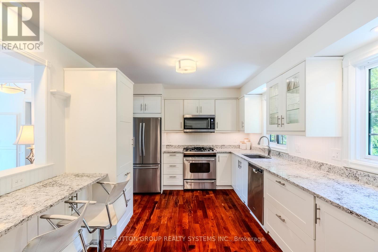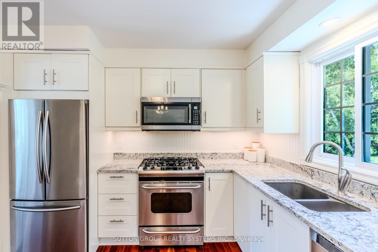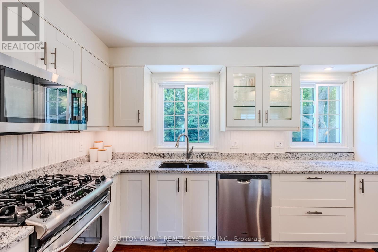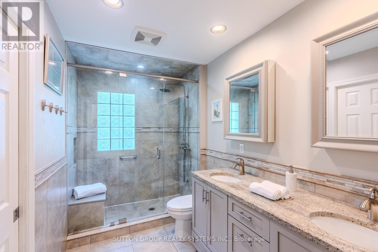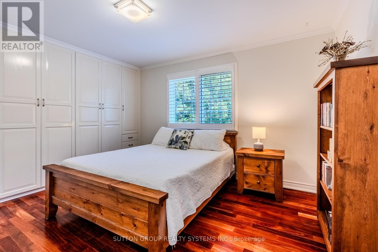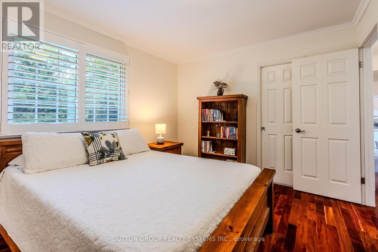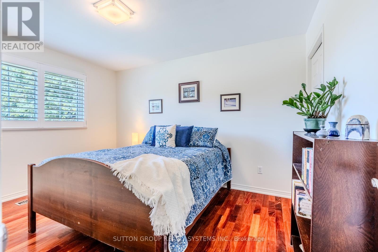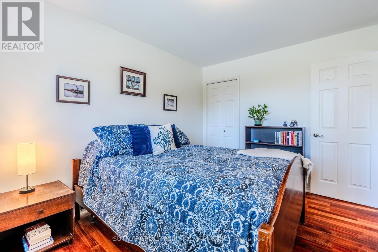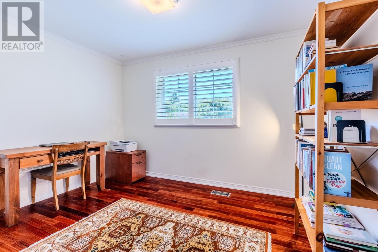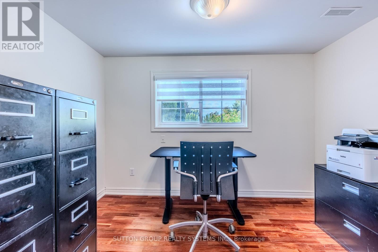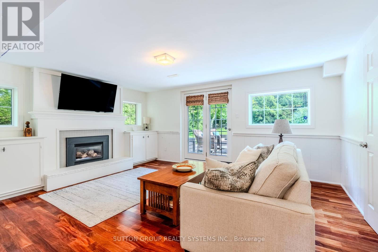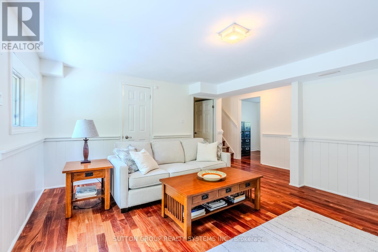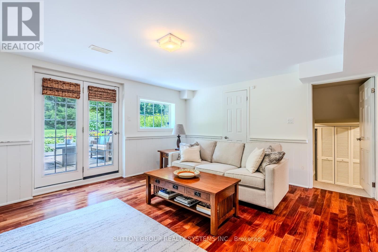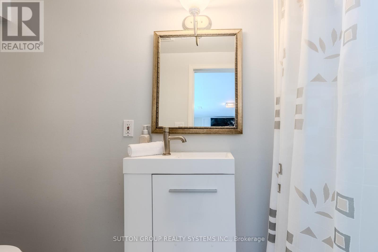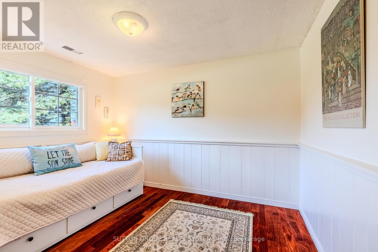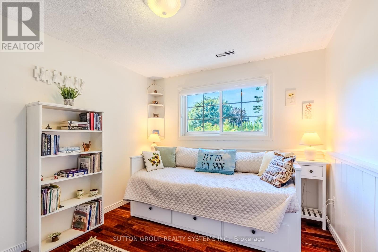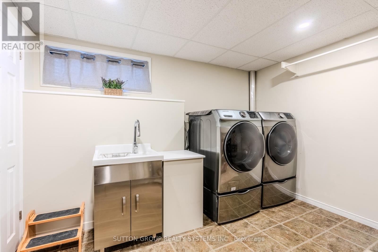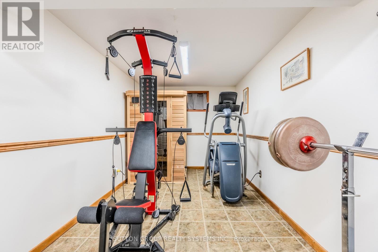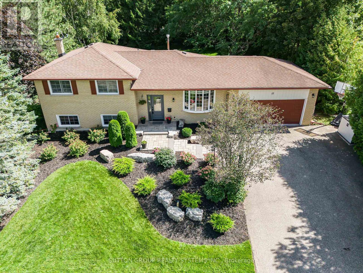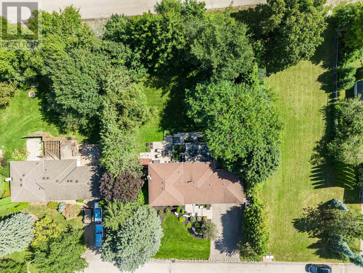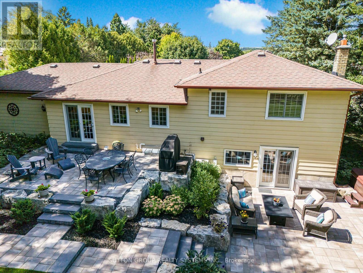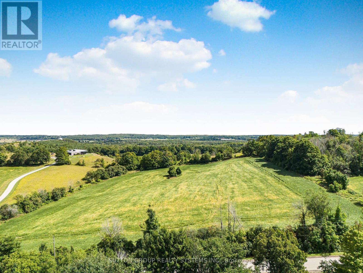17 William Rex Crescent Erin, Ontario N0B 1T0
$1,099,000
Welcome to 17 William Rex Crescent where you will experience Pride of Ownership at its best. This five bedroom, two renovated bathroom family home is tucked away in one of Erins established neighbourhoods surrounded by mature trees and sits on an impressive 104ft x 141ft lot. Drive up to the 6 car driveway to be greeted by a landscaped front yard with an inground sprinkler system. Step in to this updated 4-level sidesplit with mahogany floors which extends throughout the main, upper and lower level. Enjoy the main floor with plenty of natural light and a modern kitchen with stainless steel appliances and quartz countertops. Step out to the backyard oasis and enjoy your morning coffee on the multi-level stone patio and let the kids run free in the oversized yard. Spend some time in the cozy lower-level family room and enjoy watching tv over a gas fireplace. Step out through the second walkout and soak yourself in the privacy of a 7 seater hottub. Just move in and enjoy! (id:61852)
Property Details
| MLS® Number | X12379521 |
| Property Type | Single Family |
| Community Name | Erin |
| AmenitiesNearBy | Schools |
| EquipmentType | Water Heater |
| Features | Carpet Free |
| ParkingSpaceTotal | 8 |
| RentalEquipmentType | Water Heater |
| Structure | Patio(s), Porch, Shed |
Building
| BathroomTotal | 2 |
| BedroomsAboveGround | 3 |
| BedroomsBelowGround | 2 |
| BedroomsTotal | 5 |
| Age | 31 To 50 Years |
| Amenities | Fireplace(s) |
| Appliances | Hot Tub, Garage Door Opener Remote(s), Central Vacuum, Water Softener, Dishwasher, Dryer, Microwave, Stove, Washer, Window Coverings, Refrigerator |
| BasementDevelopment | Finished |
| BasementType | N/a (finished) |
| ConstructionStyleAttachment | Detached |
| ConstructionStyleSplitLevel | Backsplit |
| CoolingType | Central Air Conditioning |
| ExteriorFinish | Aluminum Siding, Brick Facing |
| FireplacePresent | Yes |
| FireplaceTotal | 1 |
| FlooringType | Hardwood, Ceramic, Laminate |
| FoundationType | Poured Concrete |
| HeatingFuel | Natural Gas |
| HeatingType | Forced Air |
| SizeInterior | 1100 - 1500 Sqft |
| Type | House |
| UtilityPower | Generator |
| UtilityWater | Municipal Water |
Parking
| Attached Garage | |
| Garage |
Land
| Acreage | No |
| FenceType | Fenced Yard |
| LandAmenities | Schools |
| LandscapeFeatures | Landscaped, Lawn Sprinkler |
| Sewer | Septic System |
| SizeDepth | 141 Ft |
| SizeFrontage | 104 Ft ,10 In |
| SizeIrregular | 104.9 X 141 Ft |
| SizeTotalText | 104.9 X 141 Ft |
| ZoningDescription | Residential |
Rooms
| Level | Type | Length | Width | Dimensions |
|---|---|---|---|---|
| Second Level | Bathroom | 3.06 m | 1.76 m | 3.06 m x 1.76 m |
| Second Level | Primary Bedroom | 3.84 m | 3.15 m | 3.84 m x 3.15 m |
| Second Level | Bedroom 2 | 3.84 m | 3.15 m | 3.84 m x 3.15 m |
| Second Level | Bedroom 3 | 2.9 m | 3.91 m | 2.9 m x 3.91 m |
| Basement | Exercise Room | 2.54 m | 5.36 m | 2.54 m x 5.36 m |
| Lower Level | Bathroom | 3.05 m | 1.13 m | 3.05 m x 1.13 m |
| Lower Level | Family Room | 5.36 m | 5.18 m | 5.36 m x 5.18 m |
| Lower Level | Bedroom 4 | 2.74 m | 3.4 m | 2.74 m x 3.4 m |
| Lower Level | Bedroom 5 | 3.55 m | 2.41 m | 3.55 m x 2.41 m |
| Main Level | Living Room | 4.75 m | 3.99 m | 4.75 m x 3.99 m |
| Main Level | Dining Room | 3.2 m | 3.15 m | 3.2 m x 3.15 m |
| Main Level | Kitchen | 3.81 m | 3.15 m | 3.81 m x 3.15 m |
https://www.realtor.ca/real-estate/28810963/17-william-rex-crescent-erin-erin
Interested?
Contact us for more information
Dan Won
Salesperson
1542 Dundas Street West
Mississauga, Ontario L5C 1E4
