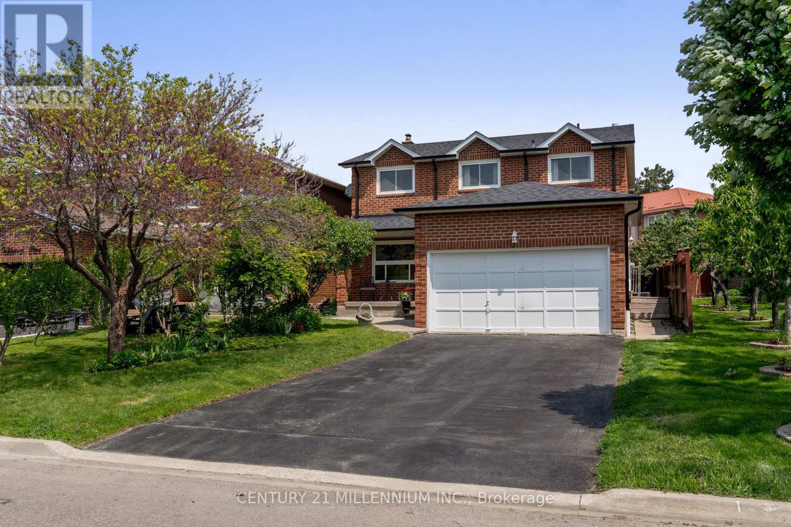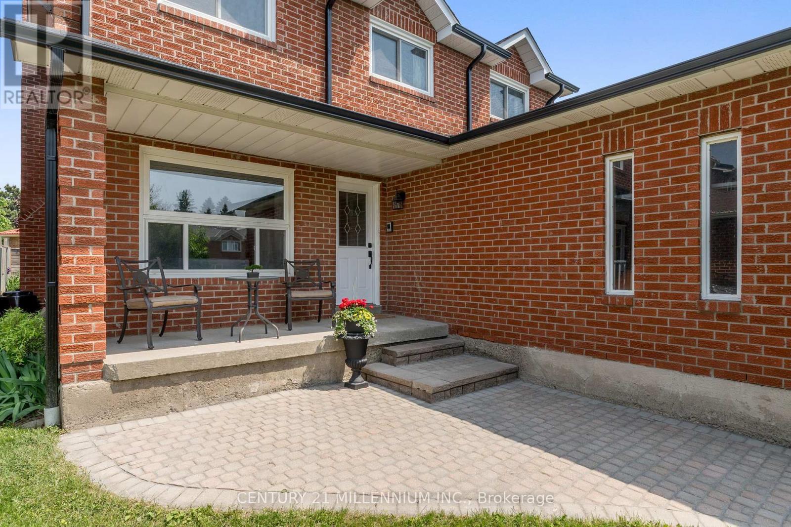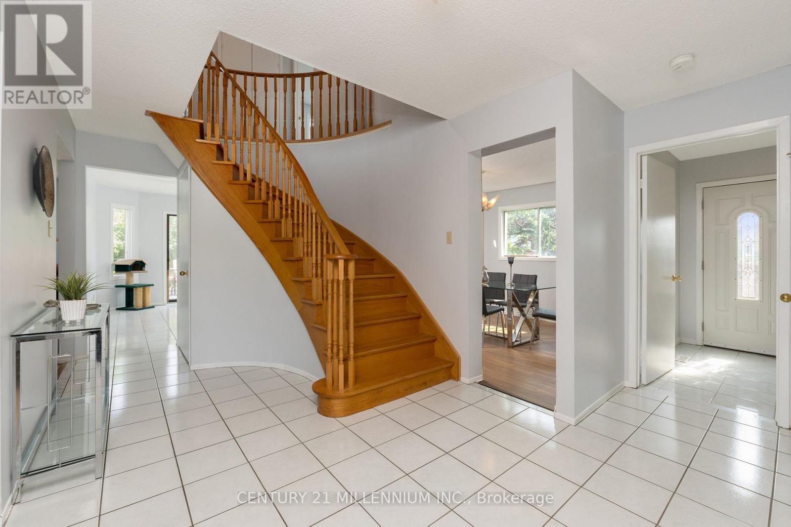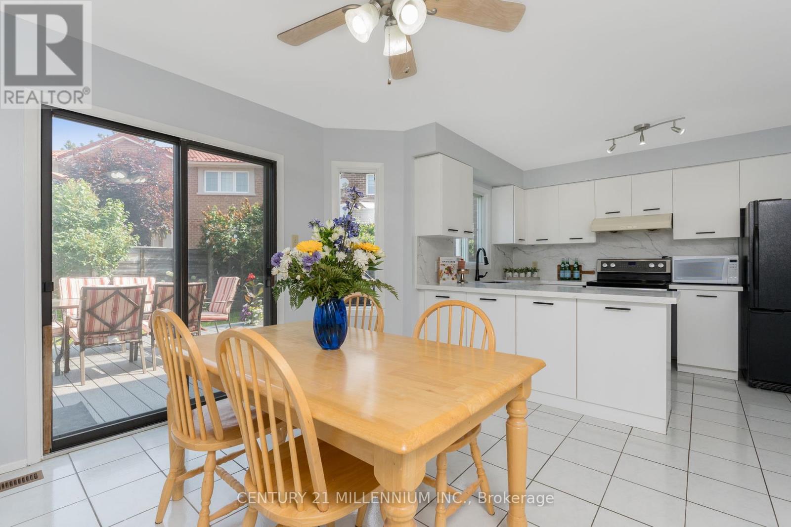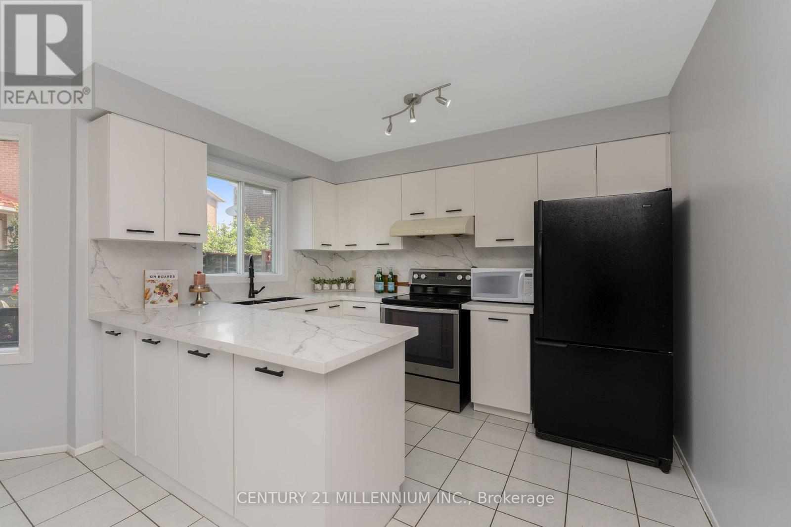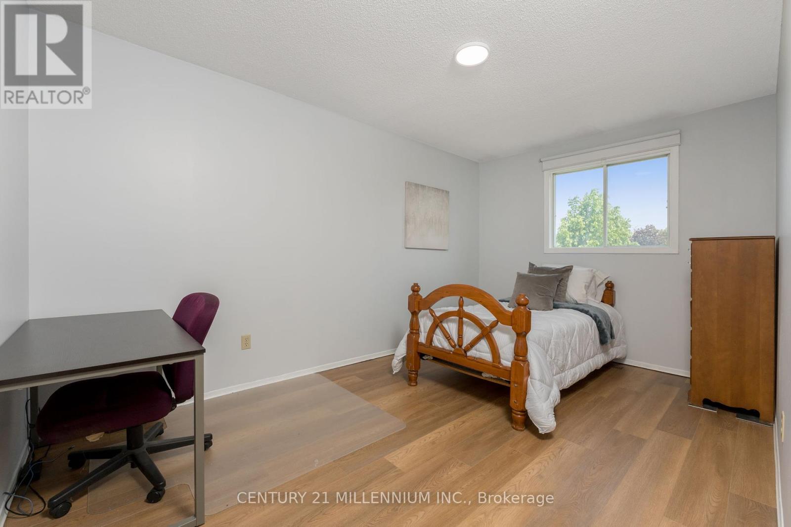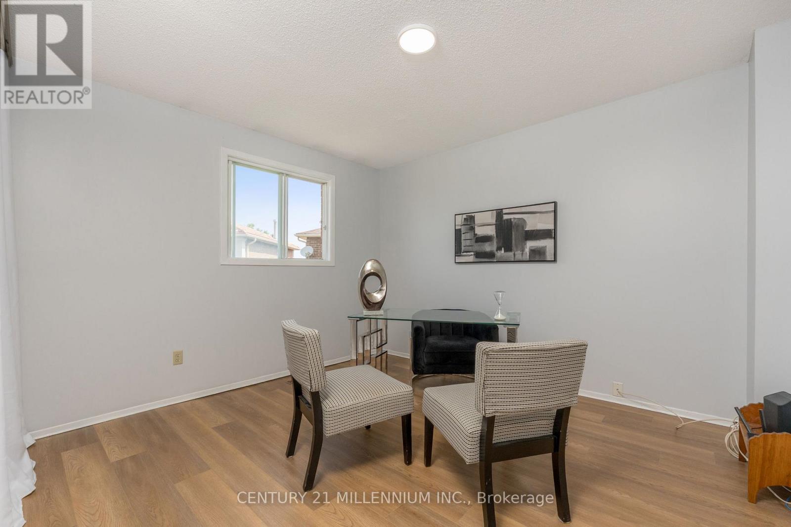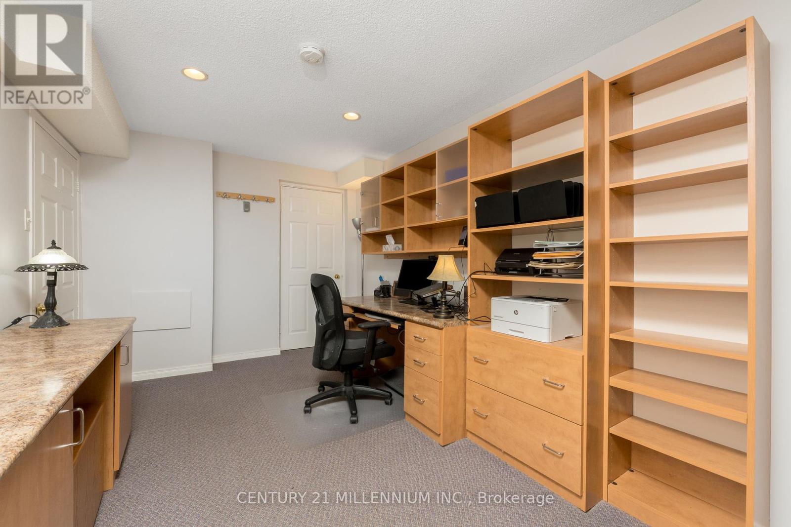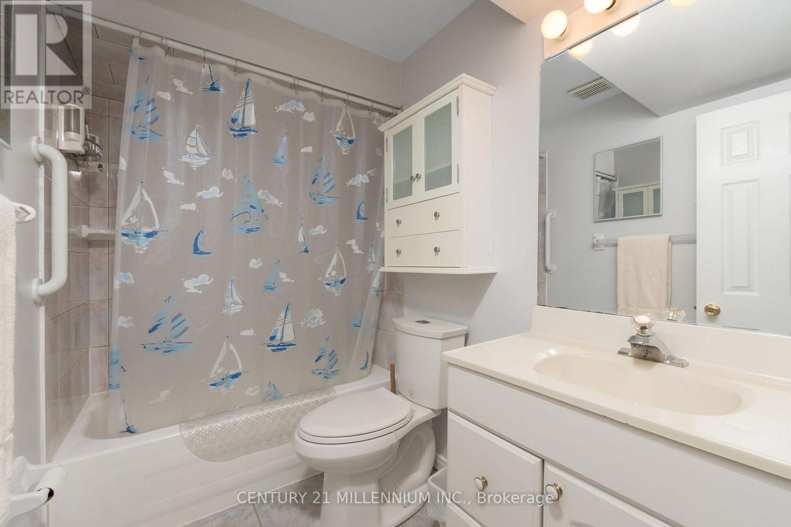17 Whitehaven Drive Brampton, Ontario L6Z 2R5
$1,075,000
Welcome to this spacious, all brick, detached home situated close to schools, parks, shopping, transit, place of worship and easy access to Highway 410. Brand new luxury vinyl plank flooring, Quartz countertops & backsplash, new high-efficiency toilets and fixtures and refaced kitchen cabinets were all completed on the main and second floors in 2025. The finished basement has a separate entrance to an unregistered in-law suite that has a large bedroom, 4-piece bath, comfortable living room and its own kitchen, egress windows and high ceiling. If youre thinking of rental income from this space, potential rent could be $1600-$1700/month (based on similar neighborhood rentals) A long double driveway with parking for 4 cars, interlock walkway and welcoming porch adds to the curb appeal of this property that has perennial trees that bloom beautifully in the spring. Come take a walk through and feel right at home! Recent updates: roof reshingled + new eaves and gutters (2023), A/C (2020). Owned tankless water heater (2020). Clothes washer (2023). (id:61852)
Open House
This property has open houses!
2:00 pm
Ends at:4:00 pm
Property Details
| MLS® Number | W12198652 |
| Property Type | Single Family |
| Community Name | Heart Lake West |
| AmenitiesNearBy | Place Of Worship, Public Transit, Schools |
| Features | In-law Suite |
| ParkingSpaceTotal | 6 |
Building
| BathroomTotal | 4 |
| BedroomsAboveGround | 4 |
| BedroomsBelowGround | 1 |
| BedroomsTotal | 5 |
| Age | 31 To 50 Years |
| Appliances | Water Heater - Tankless, Water Heater, Dishwasher, Dryer, Stove, Washer, Window Coverings, Refrigerator |
| BasementFeatures | Apartment In Basement, Separate Entrance |
| BasementType | N/a |
| ConstructionStyleAttachment | Detached |
| CoolingType | Central Air Conditioning |
| ExteriorFinish | Brick |
| FireplacePresent | Yes |
| FireplaceTotal | 1 |
| FlooringType | Vinyl, Carpeted, Ceramic |
| FoundationType | Concrete |
| HalfBathTotal | 1 |
| HeatingFuel | Natural Gas |
| HeatingType | Forced Air |
| StoriesTotal | 2 |
| SizeInterior | 2000 - 2500 Sqft |
| Type | House |
| UtilityWater | Municipal Water |
Parking
| Attached Garage | |
| Garage |
Land
| Acreage | No |
| LandAmenities | Place Of Worship, Public Transit, Schools |
| Sewer | Sanitary Sewer |
| SizeDepth | 100 Ft ,1 In |
| SizeFrontage | 41 Ft |
| SizeIrregular | 41 X 100.1 Ft |
| SizeTotalText | 41 X 100.1 Ft |
Rooms
| Level | Type | Length | Width | Dimensions |
|---|---|---|---|---|
| Second Level | Primary Bedroom | 6.4 m | 3.22 m | 6.4 m x 3.22 m |
| Second Level | Bedroom 2 | 4.34 m | 2.8 m | 4.34 m x 2.8 m |
| Second Level | Bedroom 3 | 4.47 m | 2.8 m | 4.47 m x 2.8 m |
| Second Level | Bedroom 4 | 3.63 m | 3.3 m | 3.63 m x 3.3 m |
| Basement | Recreational, Games Room | 4.5 m | 3.05 m | 4.5 m x 3.05 m |
| Basement | Kitchen | 3.05 m | 3.02 m | 3.05 m x 3.02 m |
| Basement | Bedroom 5 | 4.01 m | 3.07 m | 4.01 m x 3.07 m |
| Main Level | Living Room | 4.77 m | 3.05 m | 4.77 m x 3.05 m |
| Main Level | Dining Room | 3.73 m | 3.2 m | 3.73 m x 3.2 m |
| Main Level | Kitchen | 3.35 m | 2.54 m | 3.35 m x 2.54 m |
| Main Level | Eating Area | 3.96 m | 3.66 m | 3.96 m x 3.66 m |
| Main Level | Family Room | 4.85 m | 3.05 m | 4.85 m x 3.05 m |
Interested?
Contact us for more information
Shenali De Mel
Broker
181 Queen St East
Brampton, Ontario L6W 2B3
