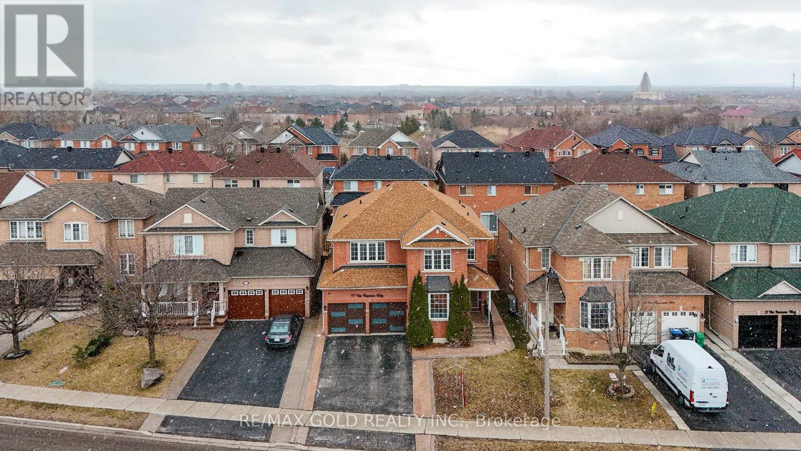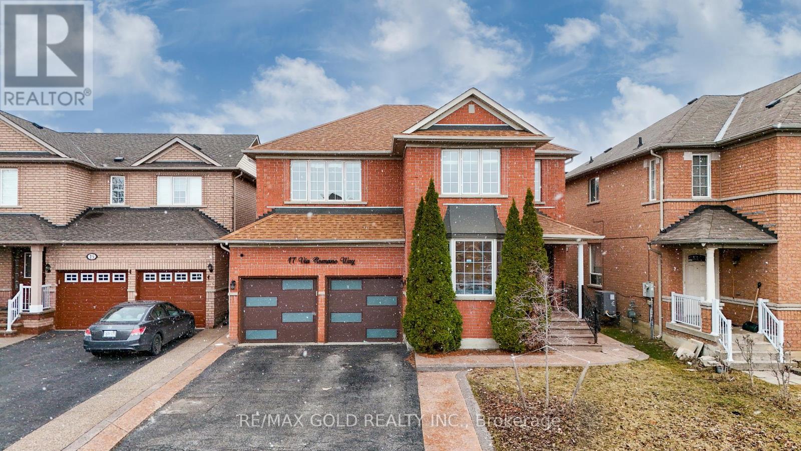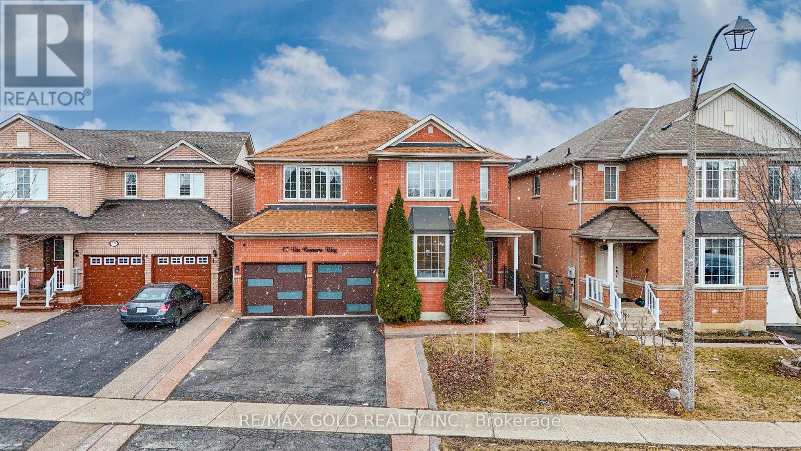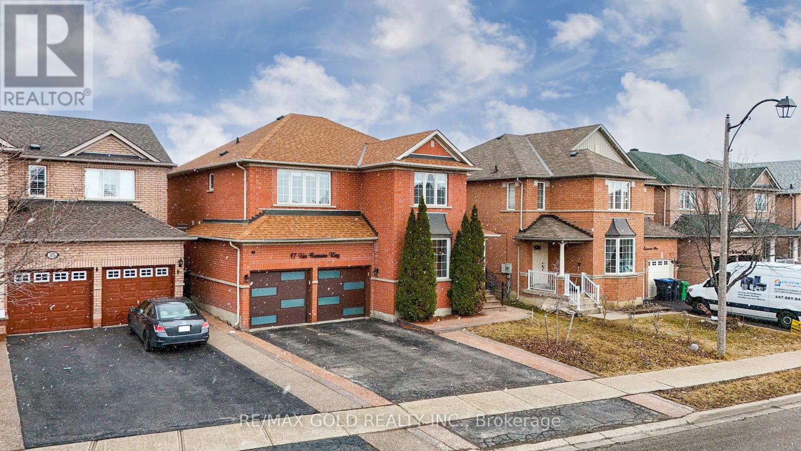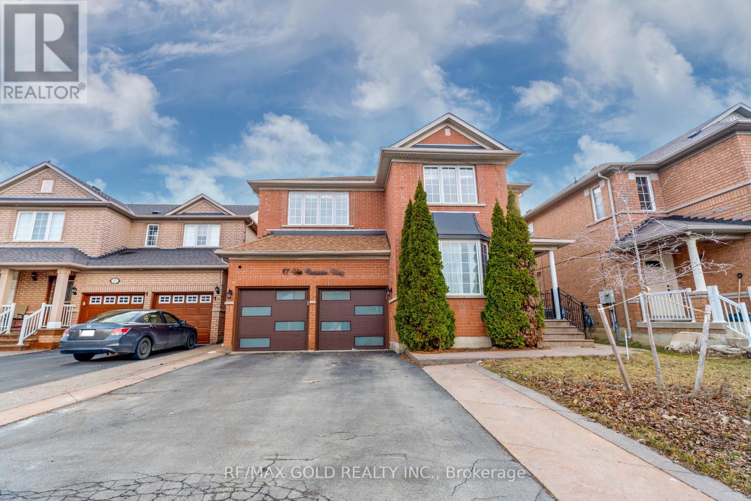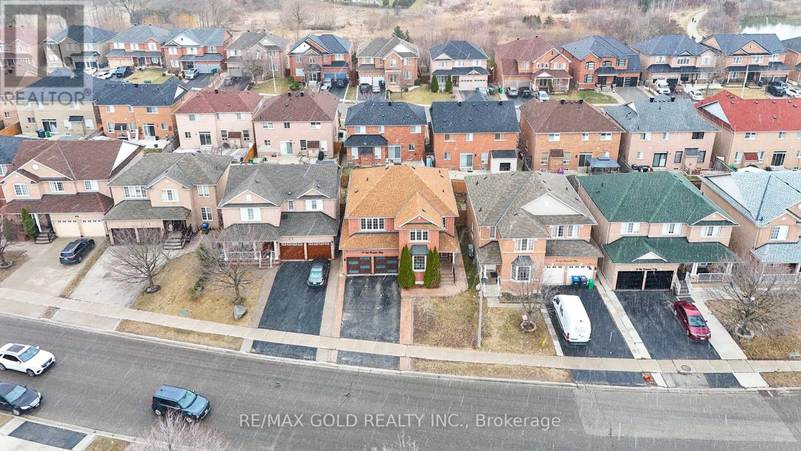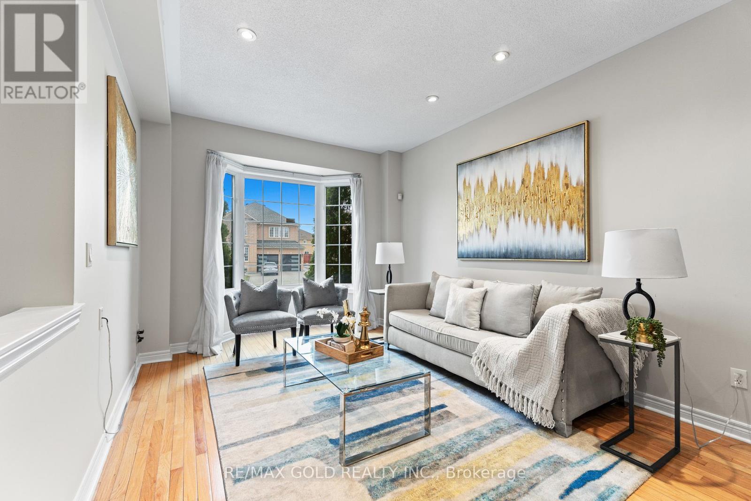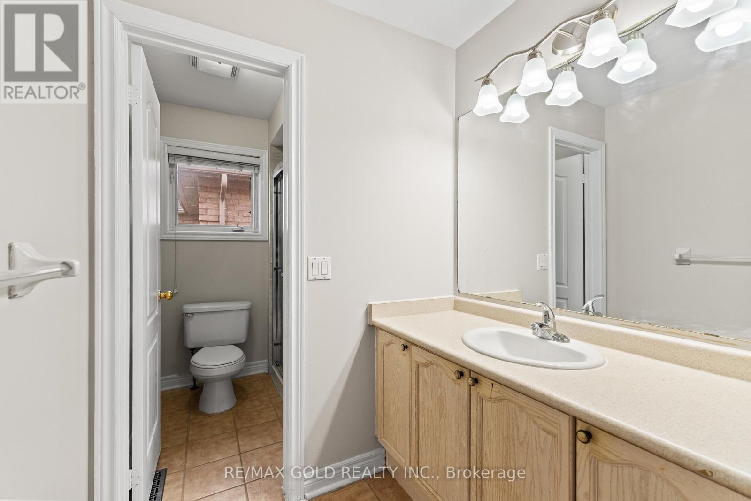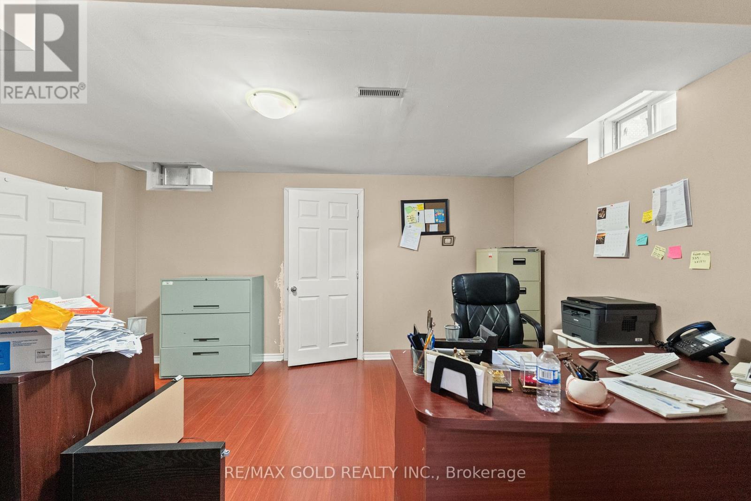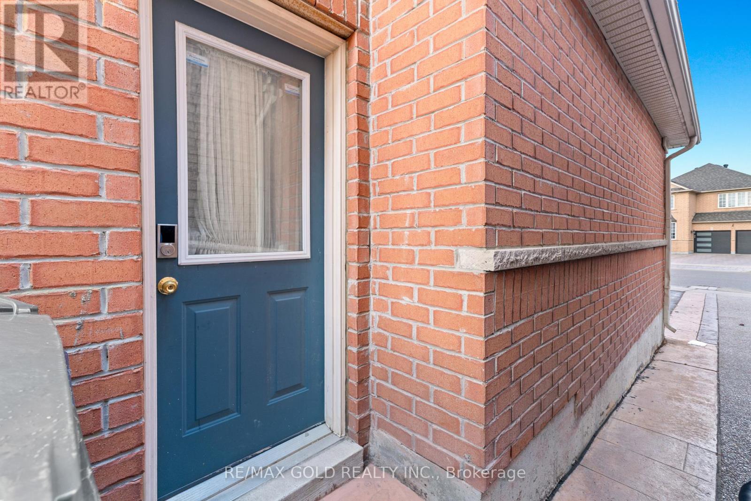17 Via Romano Way Brampton, Ontario L6P 1K2
$1,199,000
**East Facing** Luxury Living In Brampton East's Most Demanding Area. This Beautiful Detached Home Features 9 Feet Ceiling on Main Floor With Separate Living/Dining/Family Room With Hardwood Floorings. Upgraded White Kitchen With Stainless Steel Appliances. On 2nd Floor You Get 4 Huge Bedrooms With Extra Separate Office/Den Area For Work or Play Purpose With Laminate Floorings. Laundry On Main Floor With Garage access Directly From Inside. Basement With Separate Side Entrance, Includes 1 Bedroom & Party Size Rec Room/Living Area Also Comes With Full Washroom Features Jacuzzi Tub. Huge Back Yard Is Ready For Entertainment. Must See Property! **Watch Virtual Tour** (id:61852)
Open House
This property has open houses!
2:00 pm
Ends at:4:00 pm
2:00 pm
Ends at:4:00 pm
Property Details
| MLS® Number | W12082037 |
| Property Type | Single Family |
| Neigbourhood | Ebenezer |
| Community Name | Bram East |
| AmenitiesNearBy | Park, Place Of Worship, Schools, Public Transit |
| CommunityFeatures | Community Centre |
| ParkingSpaceTotal | 6 |
Building
| BathroomTotal | 4 |
| BedroomsAboveGround | 4 |
| BedroomsBelowGround | 1 |
| BedroomsTotal | 5 |
| Appliances | Dishwasher, Dryer, Stove, Washer, Refrigerator |
| BasementDevelopment | Finished |
| BasementFeatures | Separate Entrance |
| BasementType | N/a (finished) |
| ConstructionStyleAttachment | Detached |
| CoolingType | Central Air Conditioning |
| ExteriorFinish | Brick |
| FireplacePresent | Yes |
| FlooringType | Hardwood |
| FoundationType | Poured Concrete |
| HalfBathTotal | 1 |
| HeatingFuel | Natural Gas |
| HeatingType | Forced Air |
| StoriesTotal | 2 |
| SizeInterior | 2500 - 3000 Sqft |
| Type | House |
| UtilityWater | Municipal Water |
Parking
| Attached Garage | |
| Garage |
Land
| Acreage | No |
| LandAmenities | Park, Place Of Worship, Schools, Public Transit |
| Sewer | Sanitary Sewer |
| SizeDepth | 89 Ft |
| SizeFrontage | 43 Ft ,7 In |
| SizeIrregular | 43.6 X 89 Ft |
| SizeTotalText | 43.6 X 89 Ft |
Rooms
| Level | Type | Length | Width | Dimensions |
|---|---|---|---|---|
| Second Level | Primary Bedroom | 7.13 m | 4.25 m | 7.13 m x 4.25 m |
| Second Level | Bedroom | 3.17 m | 3.89 m | 3.17 m x 3.89 m |
| Second Level | Bedroom | 3.62 m | 3.7 m | 3.62 m x 3.7 m |
| Second Level | Bedroom | 3.59 m | 4.41 m | 3.59 m x 4.41 m |
| Basement | Recreational, Games Room | 6.15 m | 11.32 m | 6.15 m x 11.32 m |
| Basement | Bedroom | 3.57 m | 4.72 m | 3.57 m x 4.72 m |
| Main Level | Living Room | 3.3 m | 4.79 m | 3.3 m x 4.79 m |
| Main Level | Dining Room | 3.95 m | 3.54 m | 3.95 m x 3.54 m |
| Main Level | Family Room | 3.61 m | 4.83 m | 3.61 m x 4.83 m |
| Main Level | Kitchen | 2.86 m | 3.11 m | 2.86 m x 3.11 m |
https://www.realtor.ca/real-estate/28165989/17-via-romano-way-brampton-bram-east-bram-east
Interested?
Contact us for more information
Gourav Verma
Broker
2720 North Park Drive #201
Brampton, Ontario L6S 0E9
