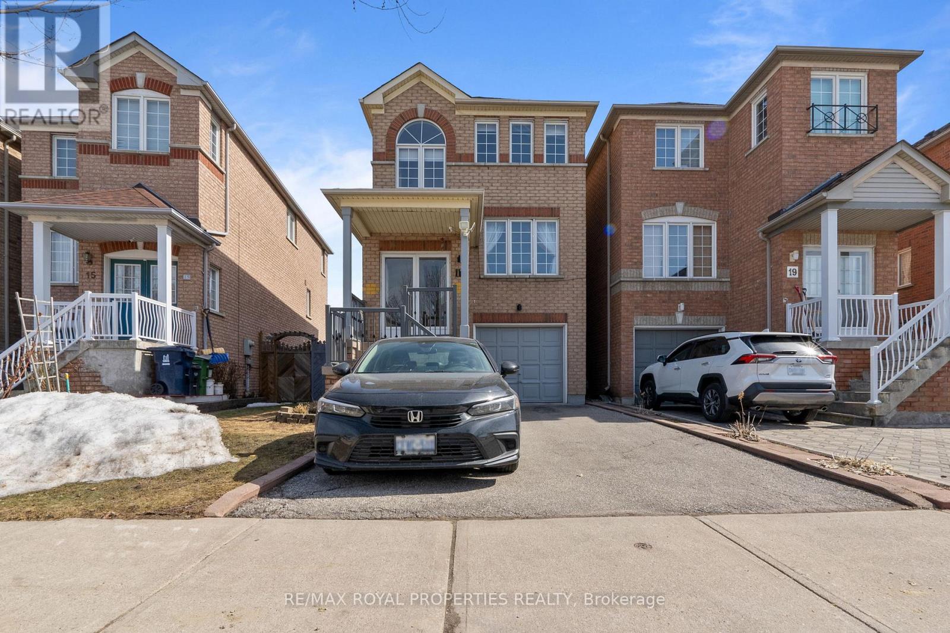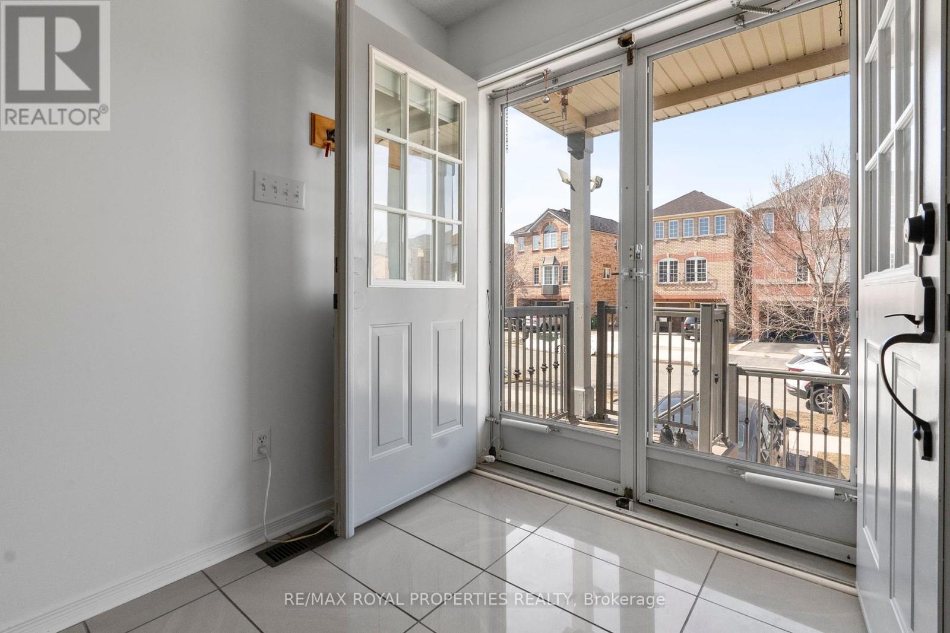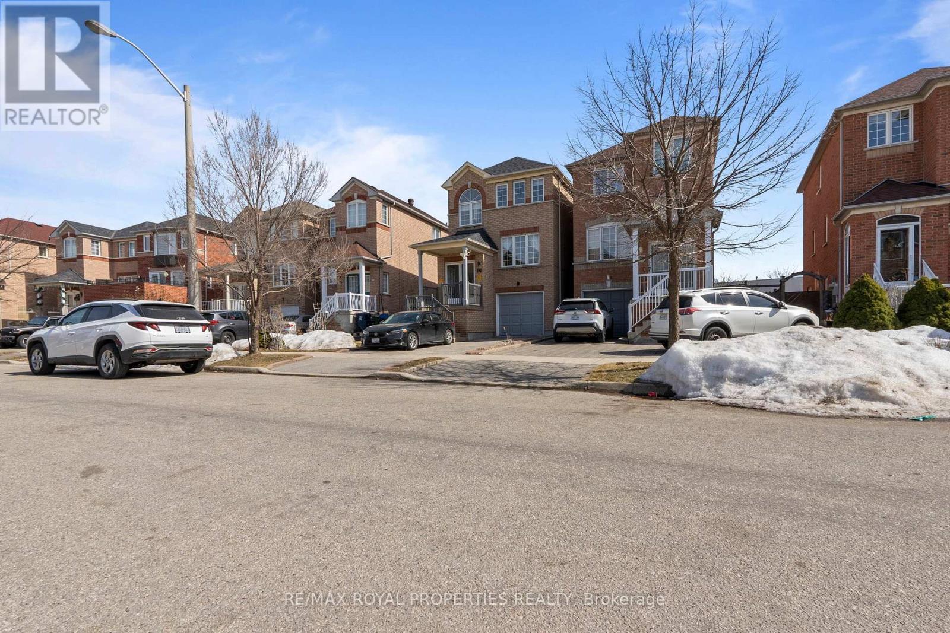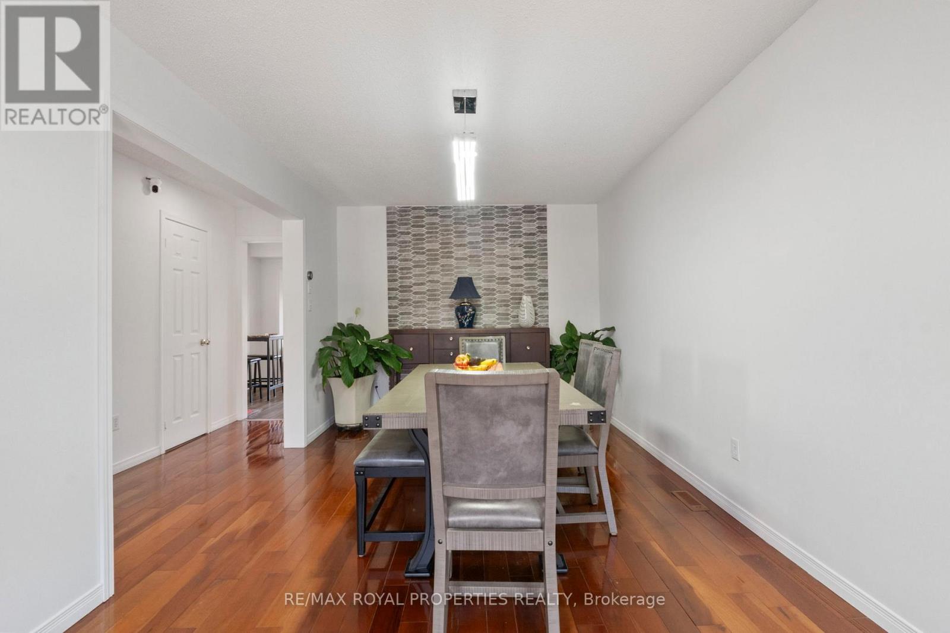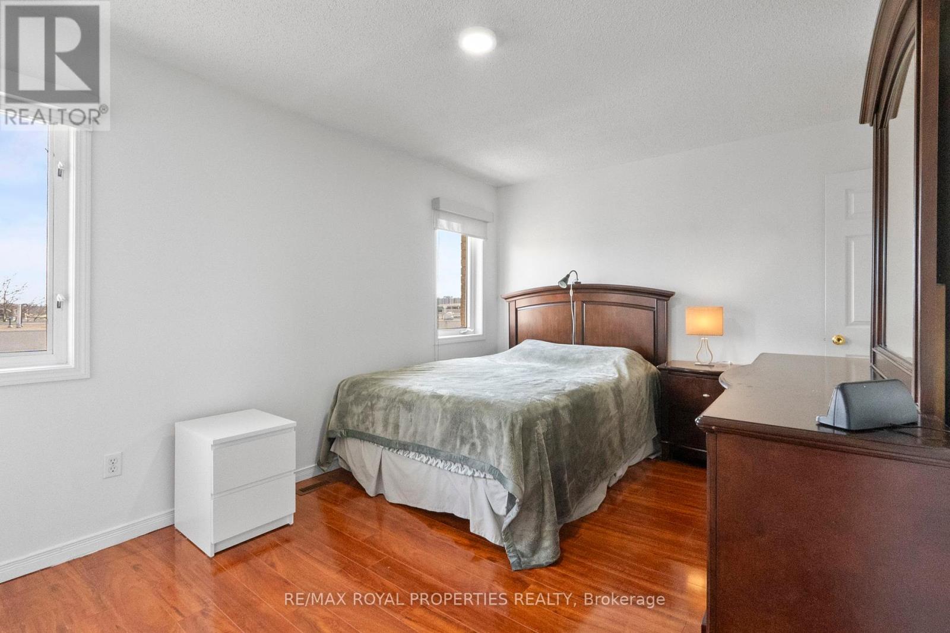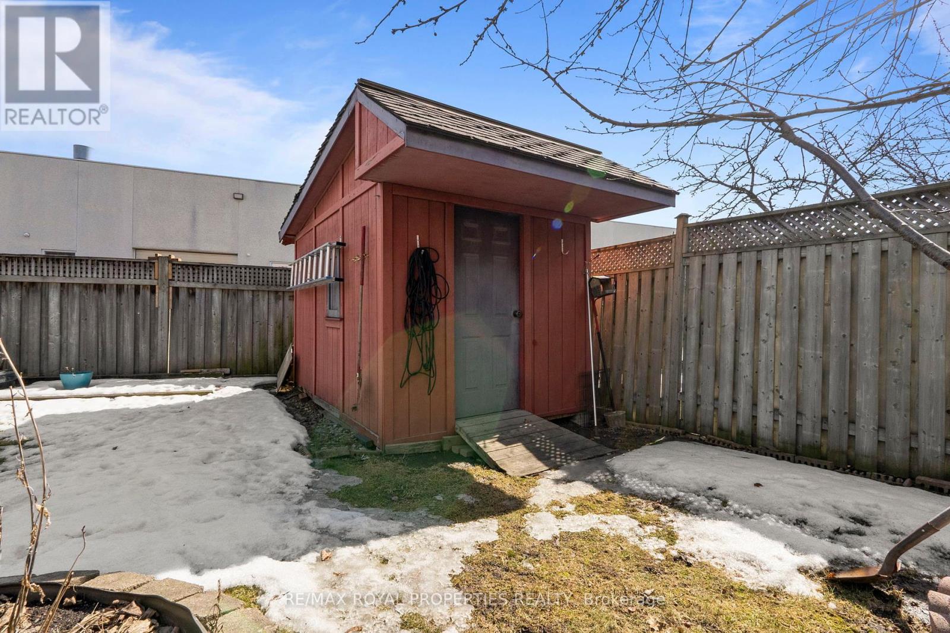17 Touchstone Drive Toronto, Ontario M6M 5L3
$1,100,000
This Home Is One Of The Larger Size Lot With A Deep Backyard, Separate Entrance In Lower Level. Detached 3-Bedrm Home Located In A High Demand Area, With A Walkout Basement Plus A Separate Side Entrance, Family Oriented Neighbourhood, Main Flr Open Concept, Spacious Kitchen W/Breakfast Area. Essential amenities like Fresh Co, No Frills, Shoppers Drug Mart, and Tim Hortons are just a short walk away. Commuters will appreciate easy access to TTC and GO Train routes for seamless city travel. For drivers, Highways 401 & 400 are nearby, offering quick access to shops, recreation centers, Yorkdale Shopping Centre, Humber River Hospital, and James Gardens Park all within a 10-minute drive! (id:61852)
Property Details
| MLS® Number | W12019706 |
| Property Type | Single Family |
| Neigbourhood | Brookhaven-Amesbury |
| Community Name | Brookhaven-Amesbury |
| ParkingSpaceTotal | 4 |
Building
| BathroomTotal | 4 |
| BedroomsAboveGround | 3 |
| BedroomsTotal | 3 |
| Appliances | Water Treatment, Dryer, Stove, Washer, Refrigerator |
| BasementDevelopment | Finished |
| BasementFeatures | Separate Entrance, Walk Out |
| BasementType | N/a (finished) |
| ConstructionStyleAttachment | Detached |
| CoolingType | Central Air Conditioning |
| ExteriorFinish | Brick |
| FlooringType | Hardwood, Laminate, Vinyl |
| FoundationType | Unknown |
| HalfBathTotal | 1 |
| HeatingFuel | Natural Gas |
| HeatingType | Forced Air |
| StoriesTotal | 2 |
| SizeInterior | 1499.9875 - 1999.983 Sqft |
| Type | House |
| UtilityWater | Municipal Water, Unknown |
Parking
| Garage |
Land
| Acreage | No |
| Sewer | Sanitary Sewer |
| SizeDepth | 134 Ft ,1 In |
| SizeFrontage | 27 Ft ,10 In |
| SizeIrregular | 27.9 X 134.1 Ft ; Irregular |
| SizeTotalText | 27.9 X 134.1 Ft ; Irregular |
Rooms
| Level | Type | Length | Width | Dimensions |
|---|---|---|---|---|
| Second Level | Primary Bedroom | 4.27 m | 3.05 m | 4.27 m x 3.05 m |
| Second Level | Bedroom 2 | 3.35 m | 3.05 m | 3.35 m x 3.05 m |
| Second Level | Bedroom 3 | 3.35 m | 3.05 m | 3.35 m x 3.05 m |
| Main Level | Living Room | 5.5 m | 3.05 m | 5.5 m x 3.05 m |
| Main Level | Dining Room | 5.5 m | 3.05 m | 5.5 m x 3.05 m |
| Main Level | Kitchen | 5.51 m | 2.6 m | 5.51 m x 2.6 m |
| Main Level | Family Room | 5.19 m | 2.97 m | 5.19 m x 2.97 m |
| Ground Level | Recreational, Games Room | 5.19 m | 3.24 m | 5.19 m x 3.24 m |
| Ground Level | Laundry Room | 3.3 m | 2 m | 3.3 m x 2 m |
Utilities
| Cable | Available |
| Sewer | Available |
Interested?
Contact us for more information
Dil Chowdhury
Broker
19 - 7595 Markham Road
Markham, Ontario L3S 0B6
